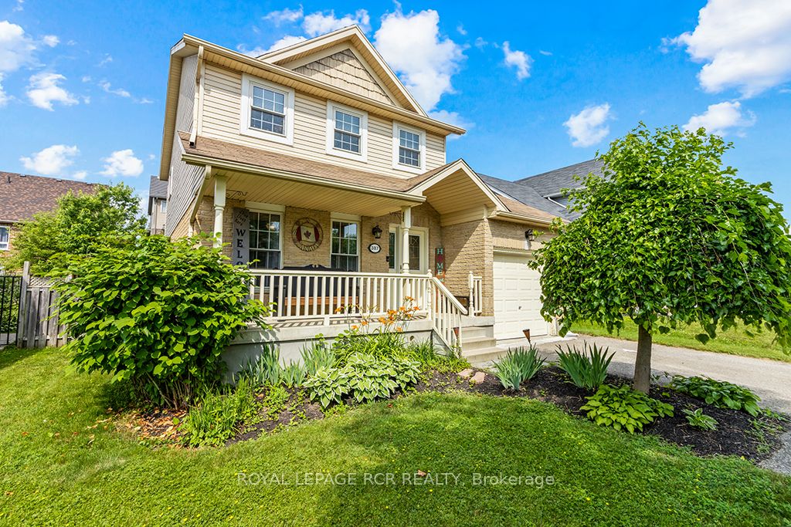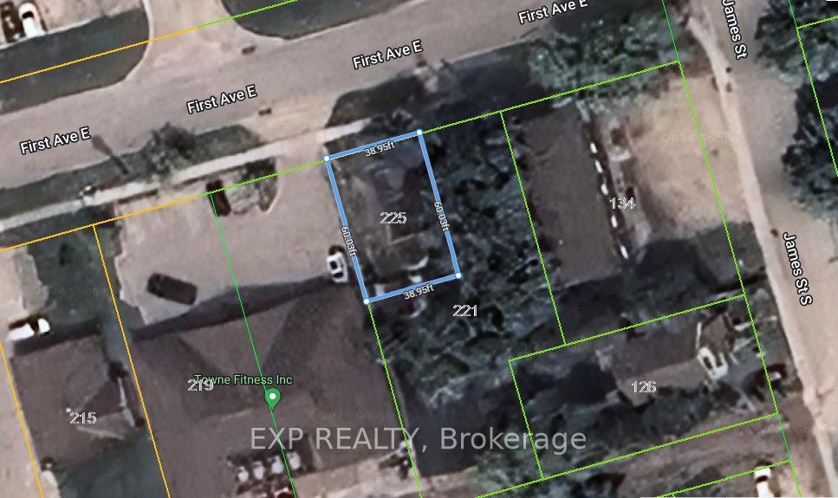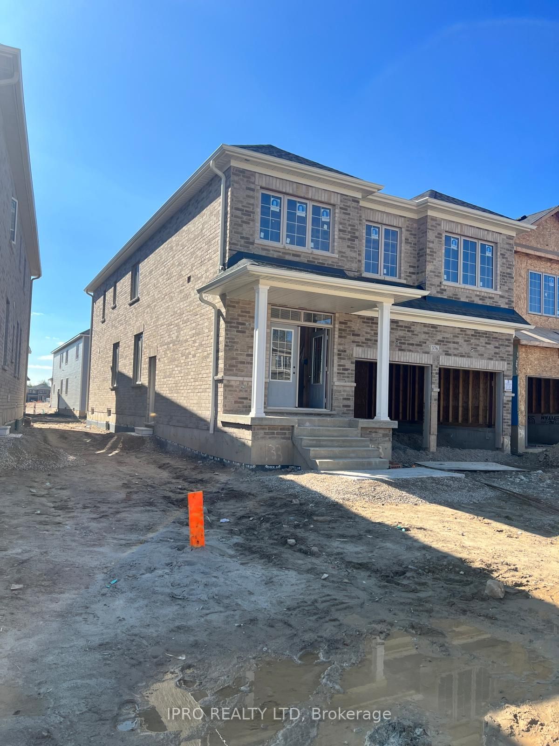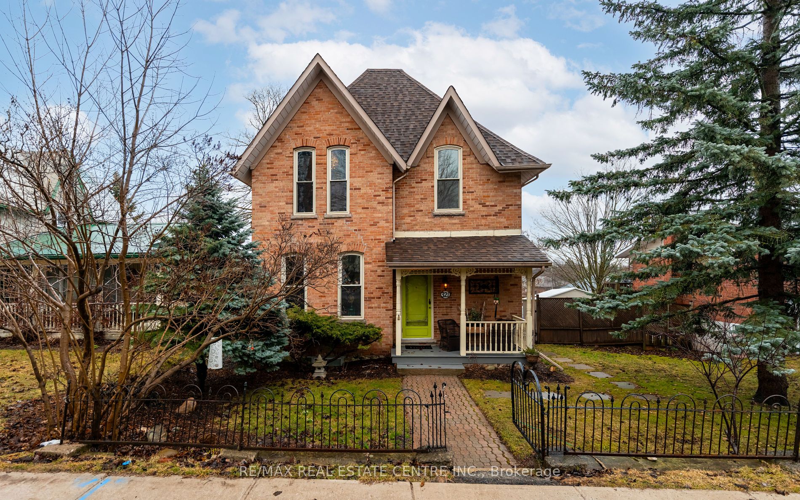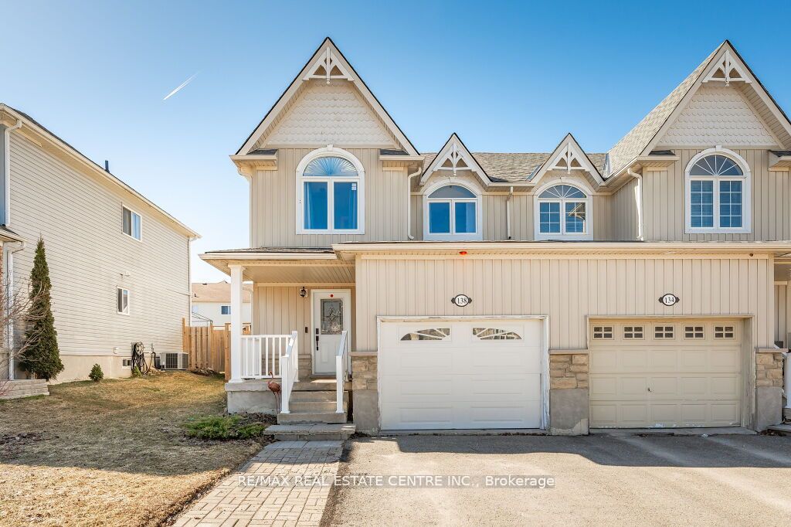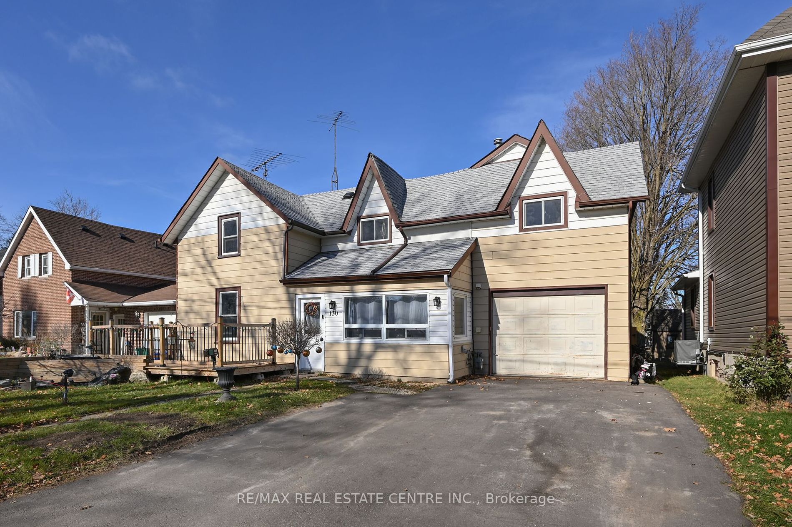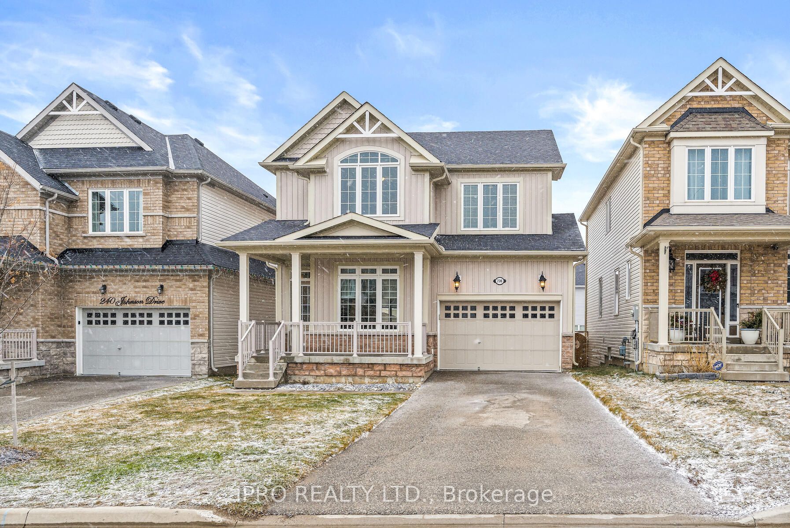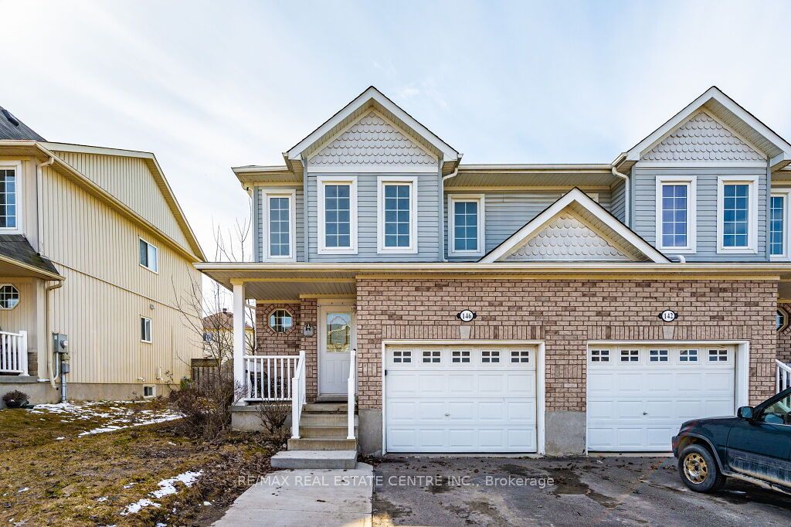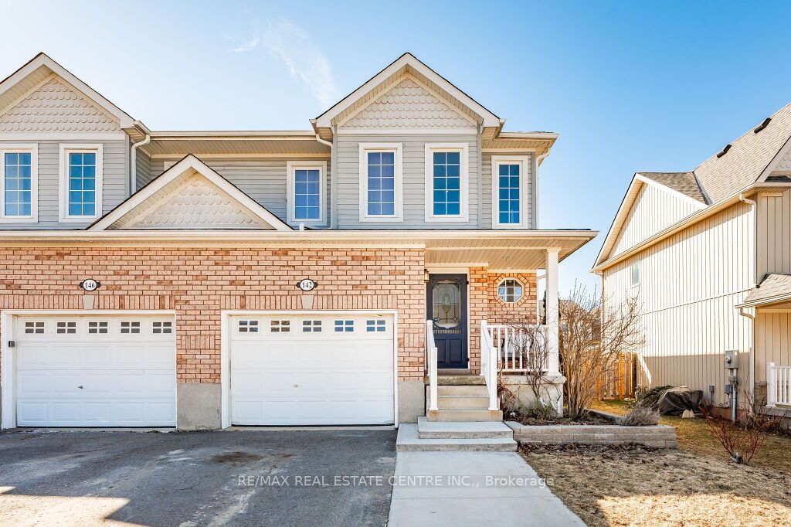387 Rintoul Cres
$720,447/ For Sale
Details | 387 Rintoul Cres
Discover the essence of family living at 387 Rintoul Cres in Shelburne! This 3-bed, 2.5-bath haven that seamlessly blends style and comfort. The updated kitchen with a spacious island and walk-in pantry is open concept to a dining area with a walk-out to a deck overlooking a fenced yard perfect for indoor/outdoor living. The second floor unveils a a spacious retreat primary bedroom with a walk-in closet, two additional bedrooms with ample storage, and a tasteful 4pc bath. The lower level offers a chic finished rec room and a sleek 3pc bath. Attached garage, covered front porch, and beautifully landscaped gardens add to the charm. Within walking distance to schools, the Rec Centre, park, splash pad, and shopping, this residence redefines convenience and style. Elevate your lifestyle schedule your viewing now and experience the allure of 387 Rintoul Cres!
Room Details:
| Room | Level | Length (m) | Width (m) | |||
|---|---|---|---|---|---|---|
| Living | Main | 4.49 | 3.30 | Large Window | Hardwood Floor | |
| Kitchen | Main | 4.49 | 3.14 | Tile Floor | Centre Island | Eat-In Kitchen |
| Bathroom | Main | 1.21 | 1.32 | 2 Pc Bath | Tile Floor | |
| Prim Bdrm | 2nd | 3.42 | 4.52 | W/I Closet | Broadloom | Window |
| 2nd Br | 2nd | 4.01 | 2.66 | Double Closet | Broadloom | Window |
| 3rd Br | 2nd | 3.30 | 3.04 | W/I Closet | Broadloom | Window |
| Bathroom | 2nd | 3.30 | 2.61 | Tile Floor | 4 Pc Bath | |
| Rec | Lower | 1.60 | 5.30 | Pot Lights | Laminate | Window |
| Utility | Lower | 2.76 | 5.30 | Combined W/Laundry | ||
| Other | Lower | 1.27 | 5.53 | Concrete Floor | Concrete Floor | |
| Bathroom | Lower | 1.67 | 2.41 | Tile Floor | 3 Pc Bath | |
| Dining | Main | 4.49 | 2.43 | Combined W/Kitchen | Tile Floor | W/O To Deck |
