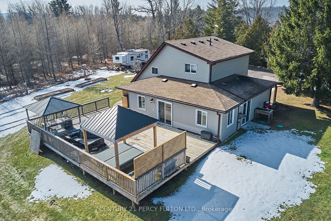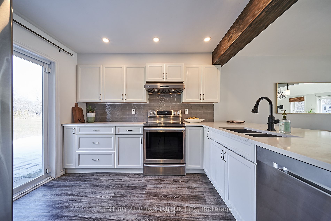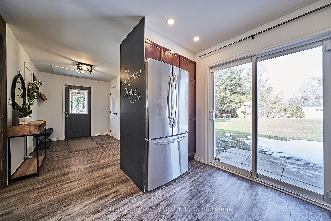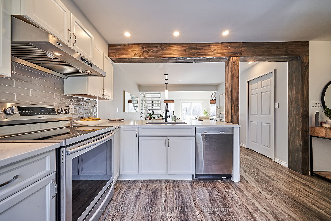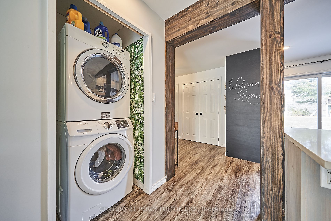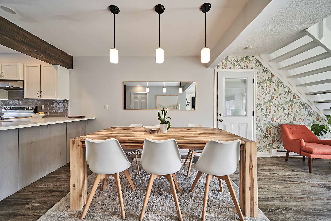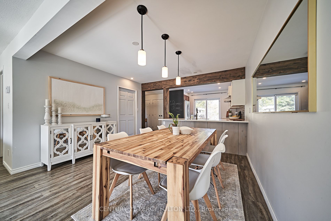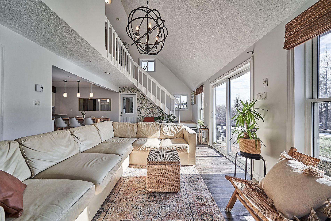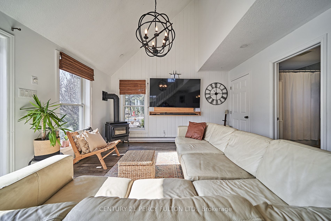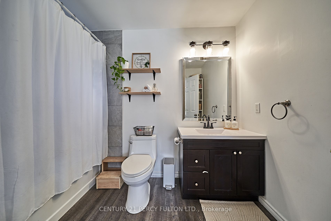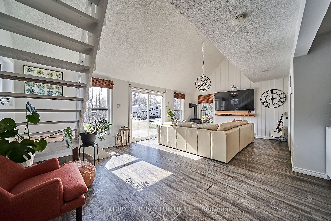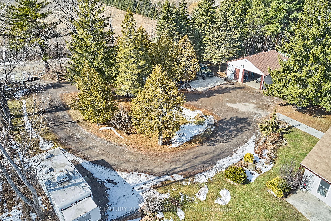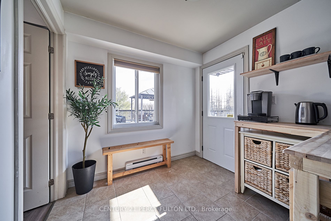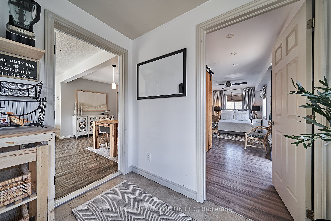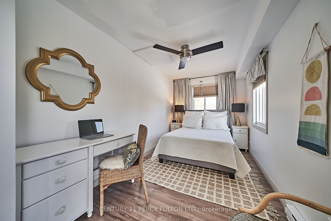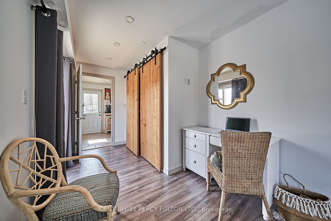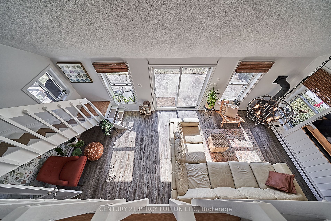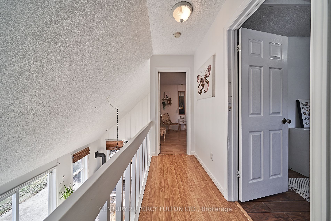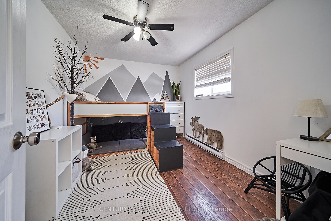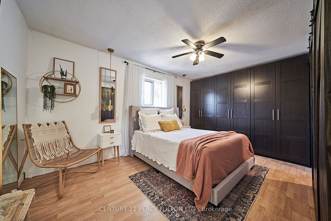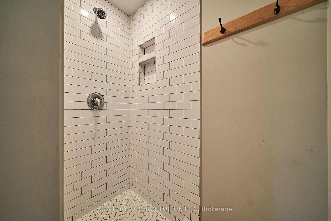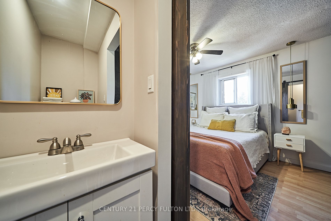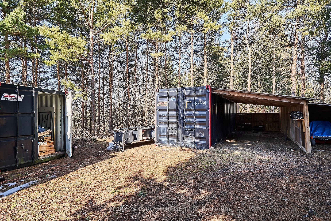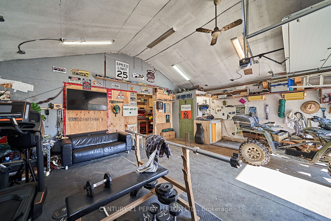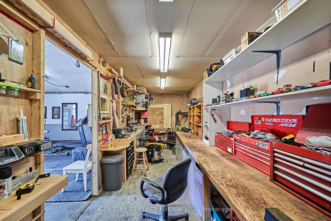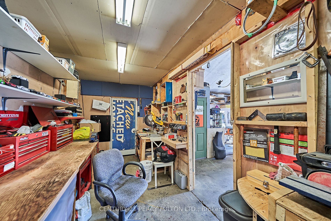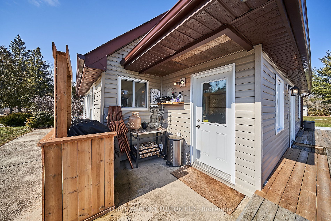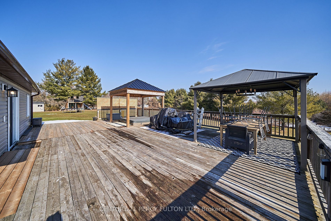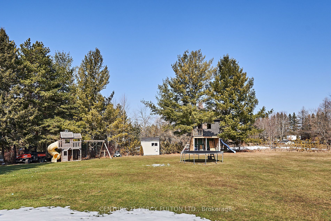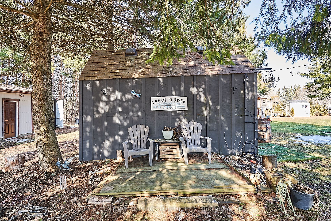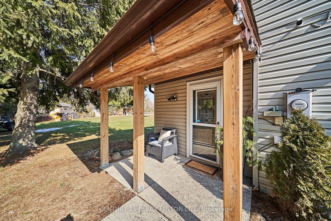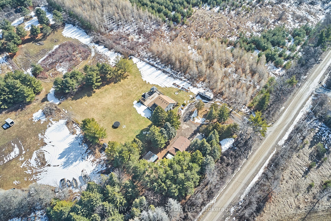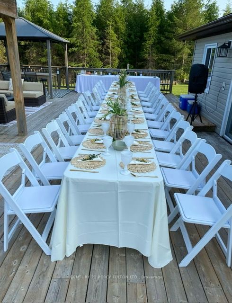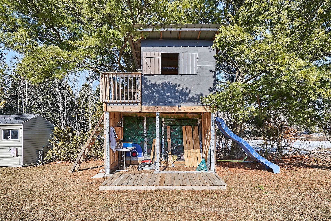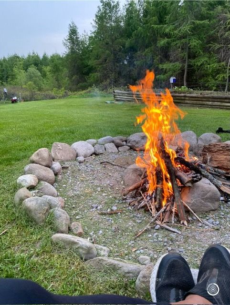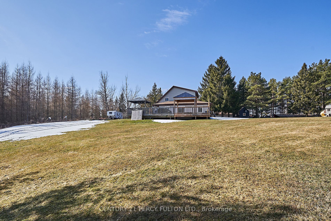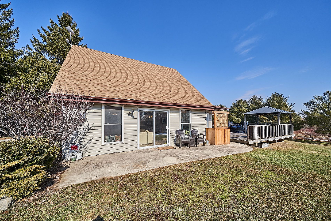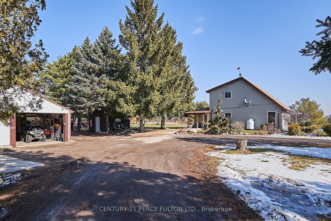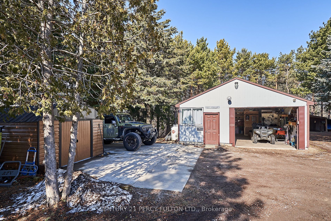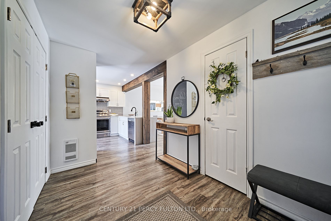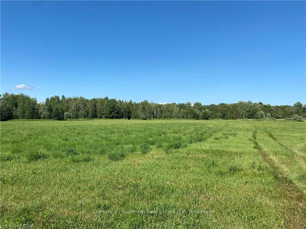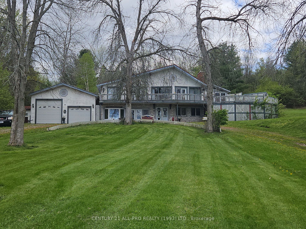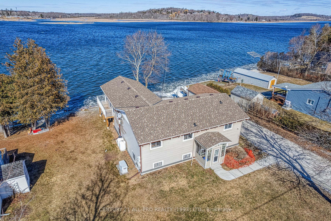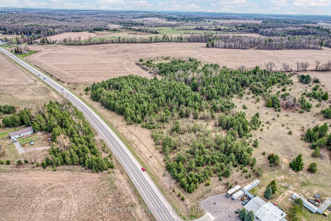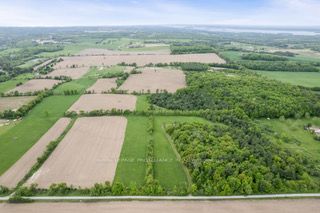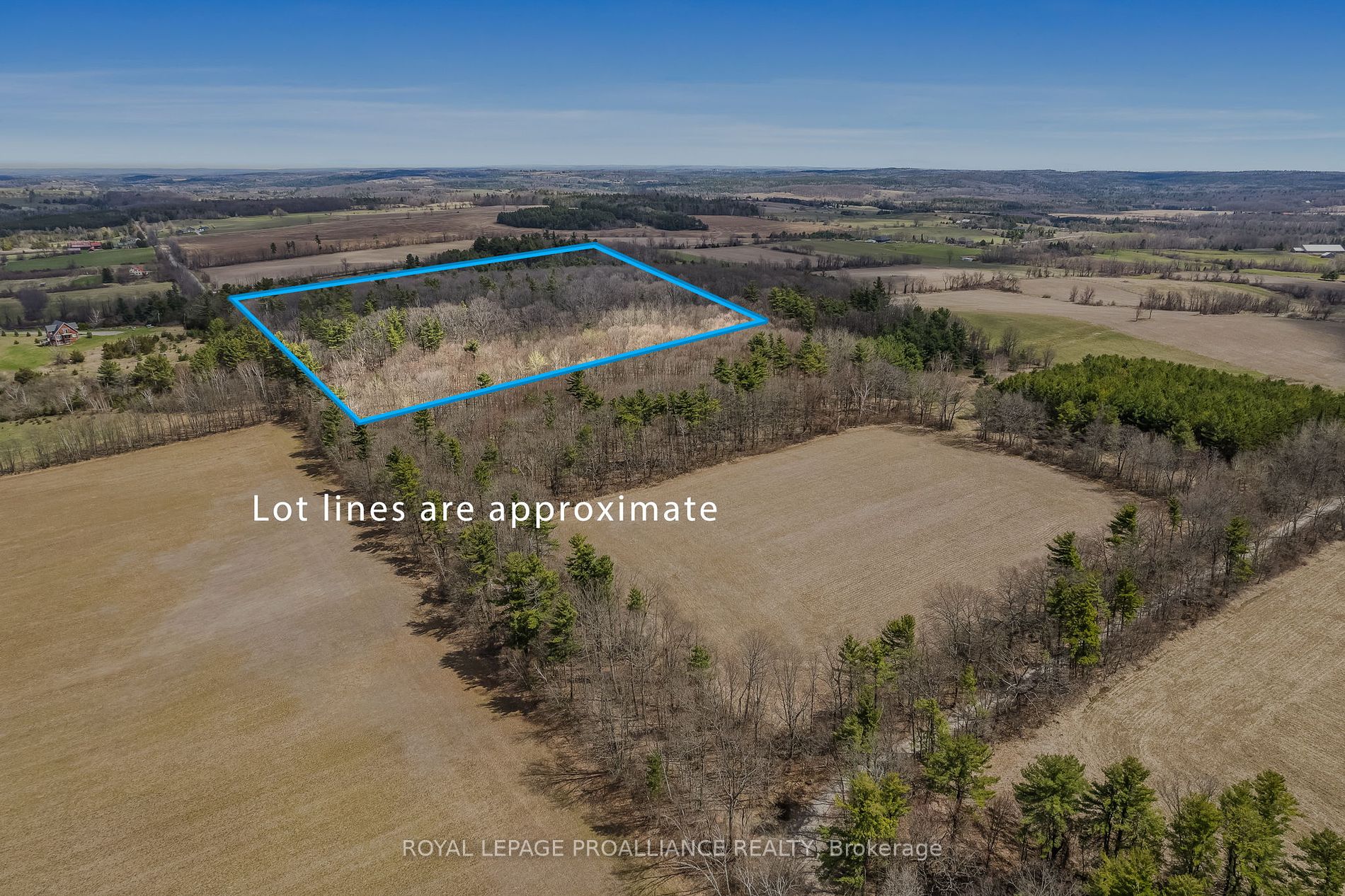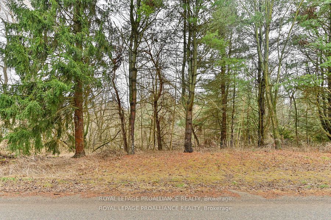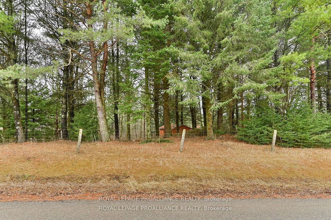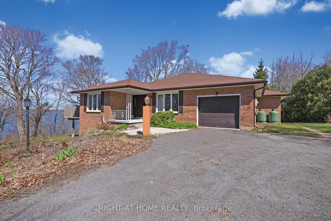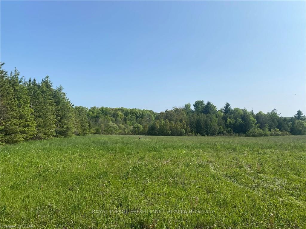279 Montgomery Rd
$839,900/ For Sale
Details | 279 Montgomery Rd
This charming & enchanted country home, sits on just over 3 acres, and brims with character. Bright and airy, this home offers many upgrades & desirable features. A spacious Master Bedroom boasts an expansive wall-to-wall closet, is complemented by a 2-pc ensuite, plus a separate, modern tiled shower. The open concept main floor features a cathedral ceiling, open staircase, and exposed beams. It merges the living and dining rooms, as well as the recently updated kitchen, that incls Quartz countertops, & newer (2020) S/S appls. The main floor guest bedroom has separate deck & hot tub access, and the coffee bar has additional walk-outs to the dining & BBQ area. The large deck is ideal for al fresco dining and outdoor entertaining, offers sunrise/sunset views of the gardens, forest, and frequent wildlife visitors. It comes complete with a sunken Hot Tub for relaxation. The property boasts many fruit tree species, and natural herbs and flowers, attracting many birds, butterflies and bees!
Large spacious heated mancave/shop/garage, with propane furnace & wood stove. Multiple Garden/Storage Sheds & Sea Containers for all your toys! Plus a Tree House and fully fenced yard.
Room Details:
| Room | Level | Length (m) | Width (m) | |||
|---|---|---|---|---|---|---|
| Foyer | Main | 3.50 | 2.20 | Double Closet | ||
| Living | Main | 4.10 | 6.10 | Open Stairs | Cathedral Ceiling | |
| Dining | Main | 3.80 | 4.50 | Open Concept | ||
| Kitchen | Main | 2.50 | 3.60 | W/O To Yard | Stainless Steel Appl | Quartz Counter |
| Br | Main | 2.35 | 6.40 | W/O To Deck | ||
| Mudroom | Main | 2.60 | 2.40 | W/O To Deck | ||
| Laundry | Main | 1.00 | 1.00 | |||
| Utility | Main | 1.40 | 2.00 | Sliding Doors | Ensuite Bath | |
| Br | 2nd | 3.30 | 4.40 | 3 Pc Ensuite | B/I Closet |
