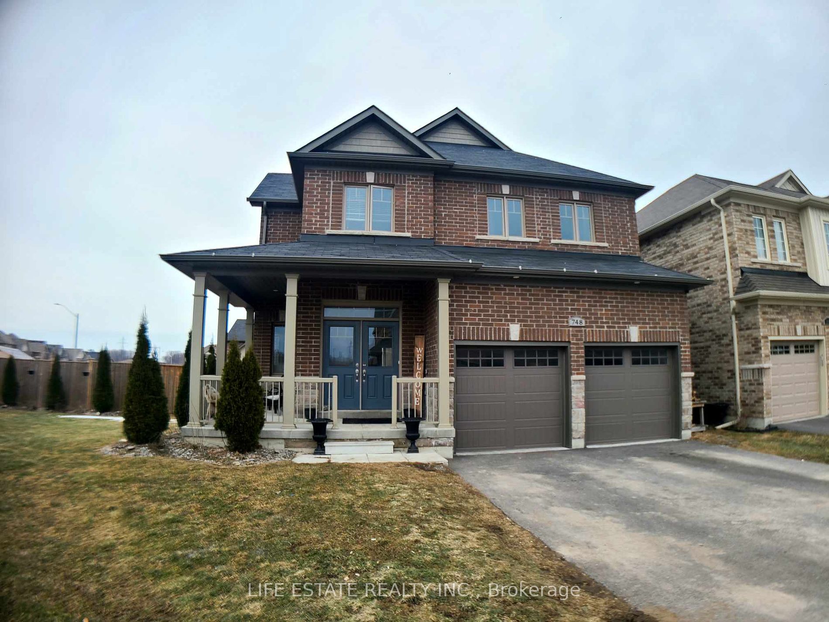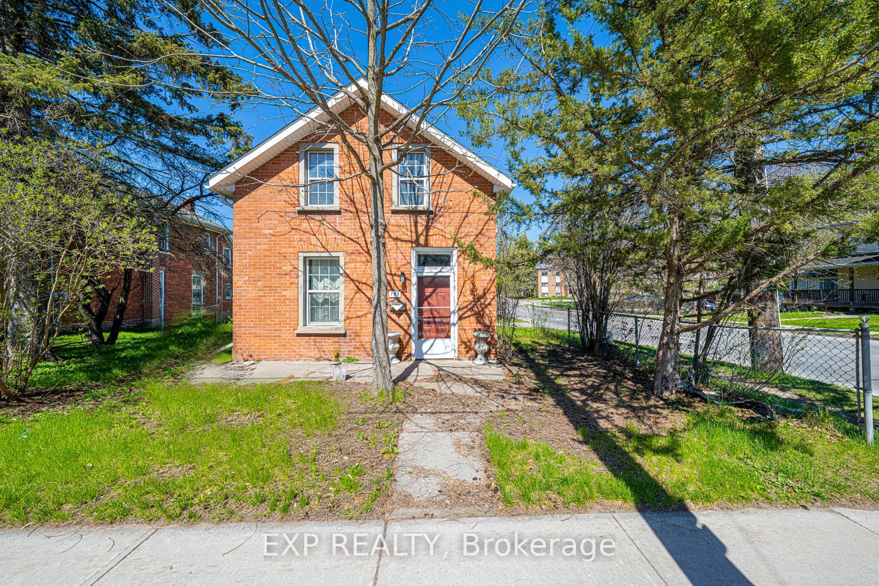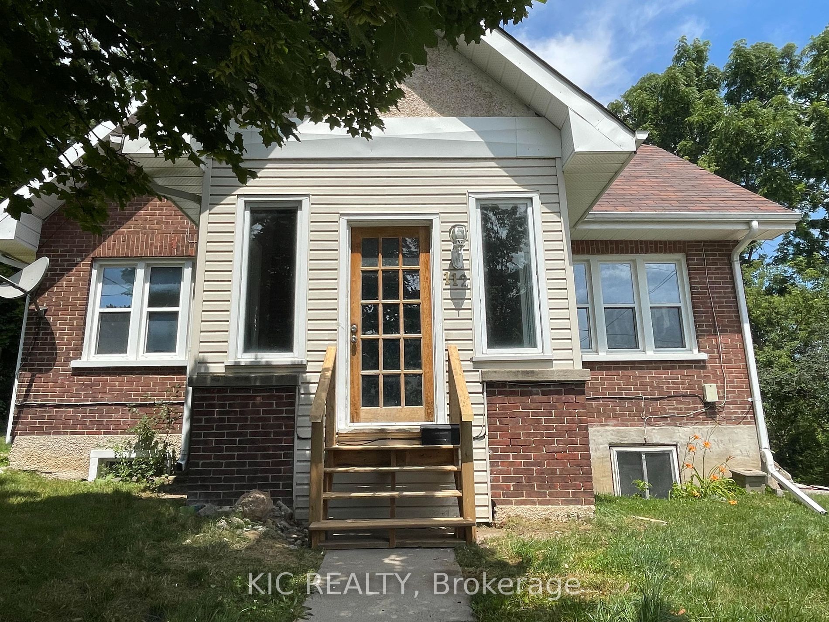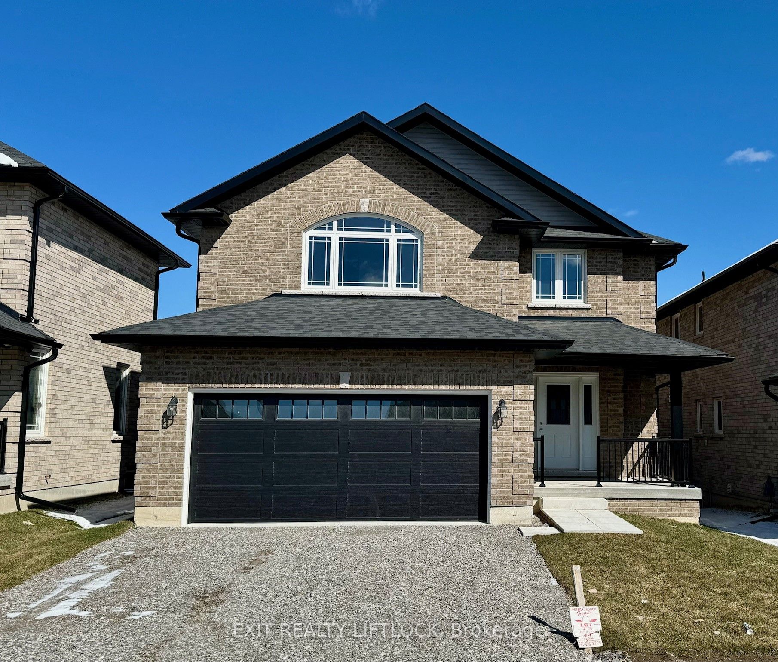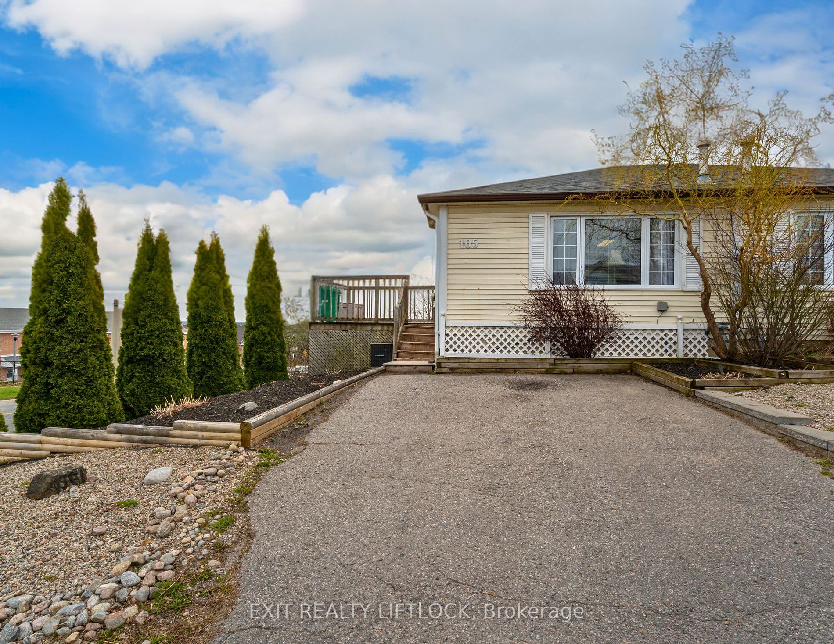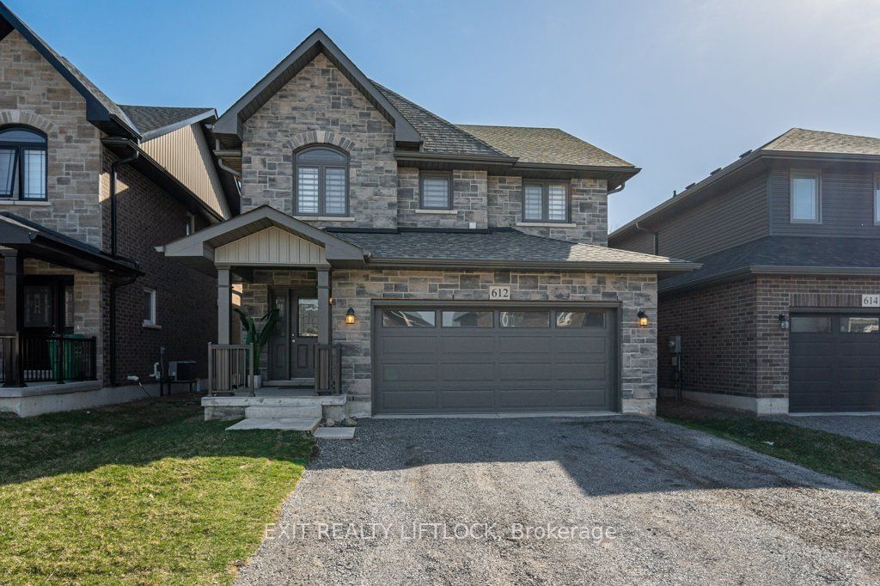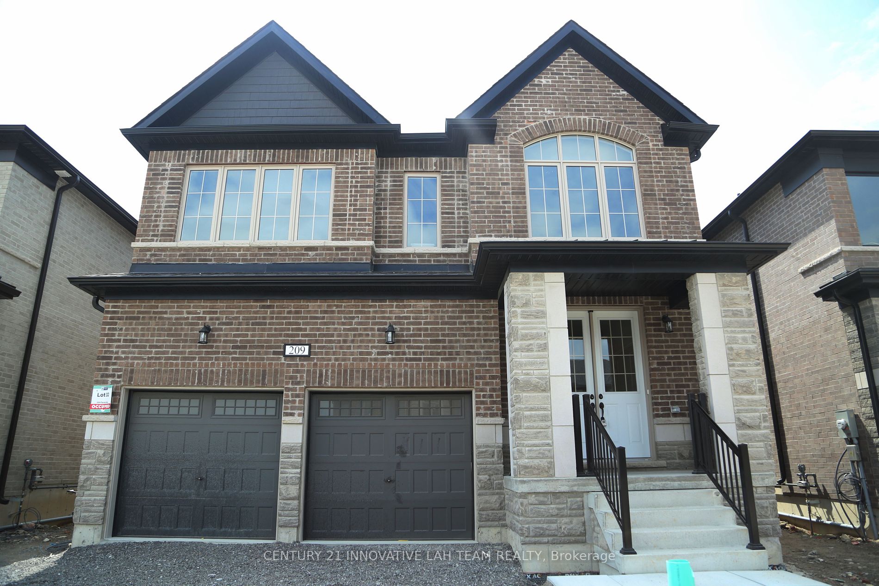748 Sawmill Rd
$1,199,900/ For Sale
Details | 748 Sawmill Rd
Welcome to luxury living in this executive 6-bedroom, 6-bathroom home nestled on a double-sized lot in the heart of an exclusive private neighborhood. The home boasts upgrades throughout, showcasing a harmonious blend of sophistication and comfort. The kitchen is a culinary masterpiece with sleek quartz counters, butler pantry, full sized pantry and stainless steel appliances. The elegance of quartz transcends to each of the bathrooms, with a primary ensuite that has a spa like atmosphere. Walk-out to a fully fenced yard. This outdoor oasis features a deck for al fresco dining, a patio for relaxation, a fire pit area for cozy gatherings, and a hot tub for ultimate indulgence. The property is within walking distance to the zoo, offering a unique blend of nature and entertainment. Enjoy easy access to downtown amenities or quick connections to the highway for seamless travel. This executive home is not just a property; it's a lifestyle.
Garden Shed
Room Details:
| Room | Level | Length (m) | Width (m) | |||
|---|---|---|---|---|---|---|
| Family | Main | 4.72 | 4.41 | O/Looks Frontyard | Hardwood Floor | |
| Kitchen | Main | 4.41 | 3.14 | Hardwood Floor | Pantry | Stainless Steel Appl |
| Dining | Main | 3.55 | 3.14 | Breakfast Bar | Hardwood Floor | Walk-Out |
| Living | Main | 6.04 | 4.06 | Hardwood Floor | Fireplace | |
| Br | Main | 3.60 | 2.43 | Double Closet | Hardwood Floor | |
| Prim Bdrm | 2nd | 5.63 | 4.11 | W/I Closet | 5 Pc Ensuite | O/Looks Backyard |
| 2nd Br | 2nd | 3.96 | 3.35 | Double Closet | 4 Pc Ensuite | |
| 3rd Br | 2nd | 4.11 | 3.35 | Double Closet | 4 Pc Ensuite | |
| 4th Br | 2nd | 4.26 | 3.50 | 4 Pc Ensuite | Vaulted Ceiling | Double Closet |
| Laundry | 2nd | 2.50 | 2.50 | Laundry Sink | Ceramic Floor | O/Looks Frontyard |
| Rec | Bsmt | 5.18 | 7.90 | Open Concept | Laminate | |
| 5th Br | Bsmt | 3.96 | 3.65 | Laminate |
