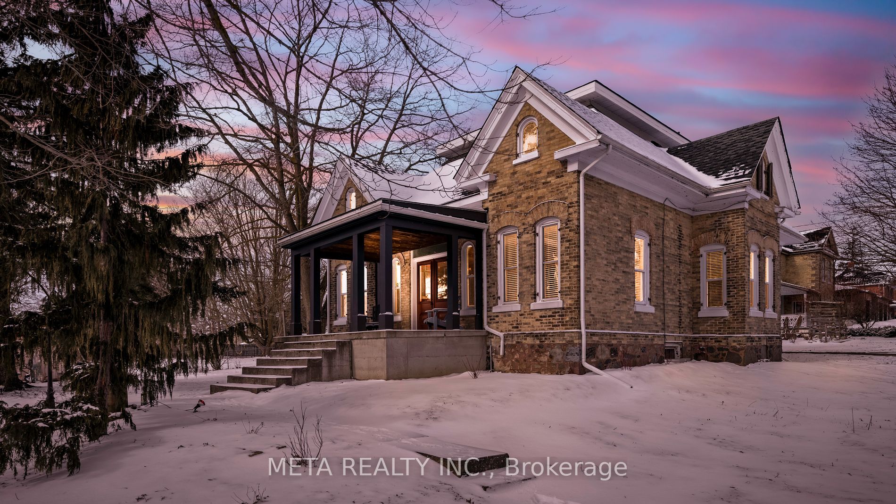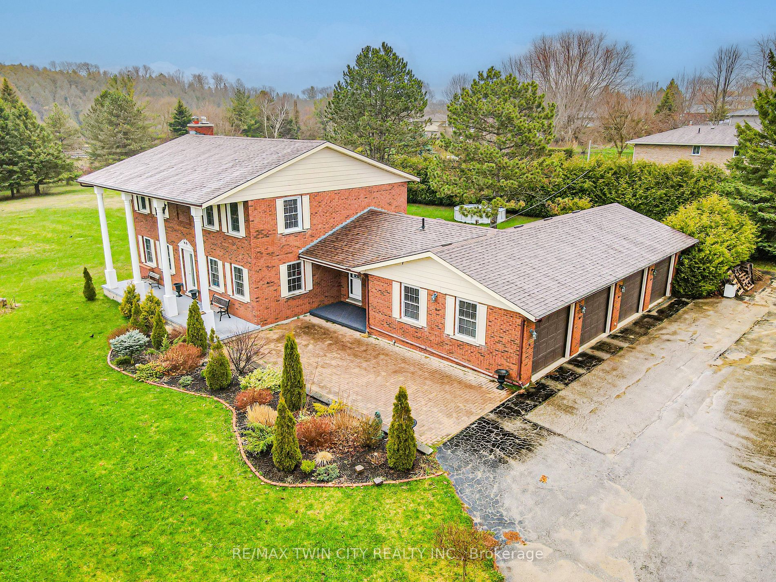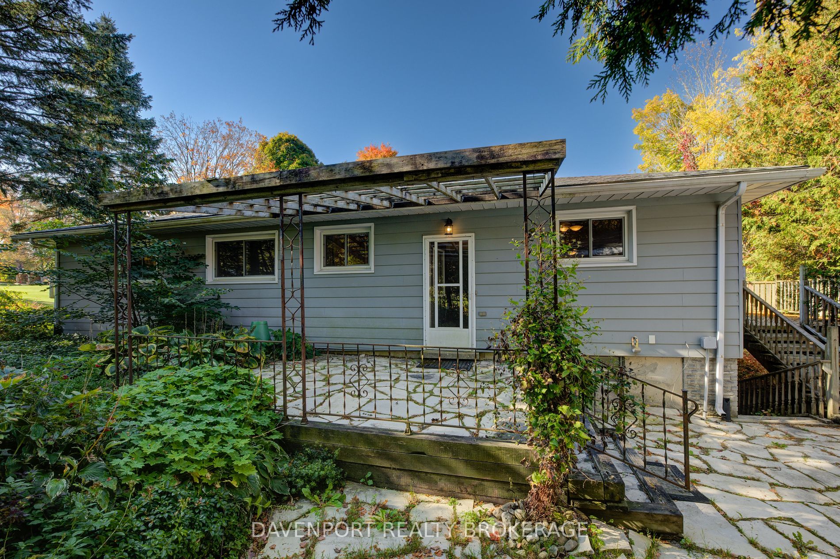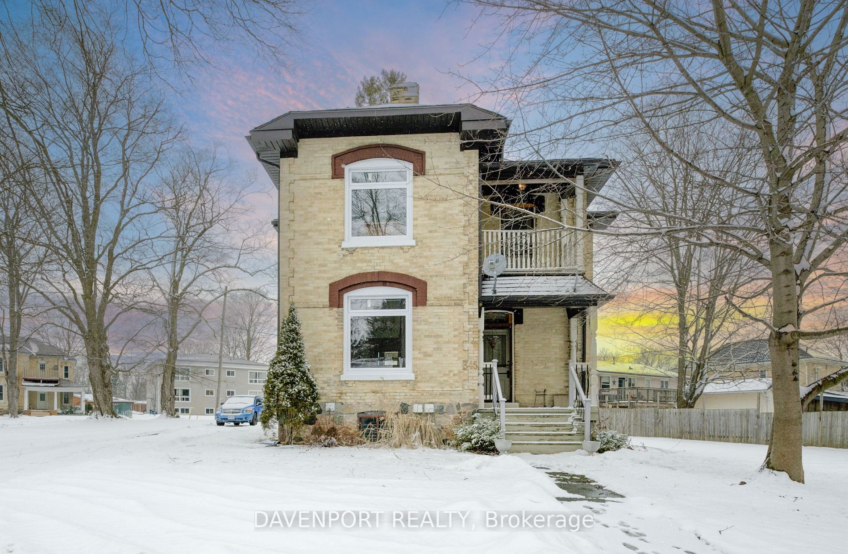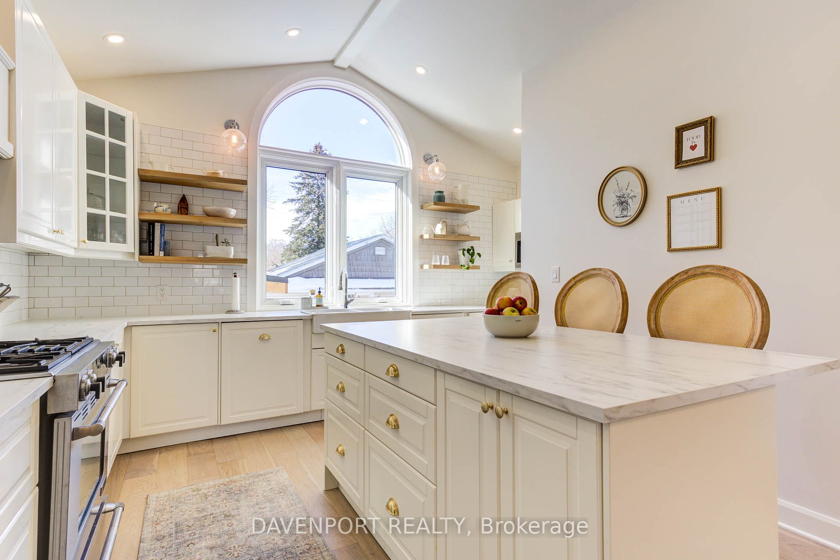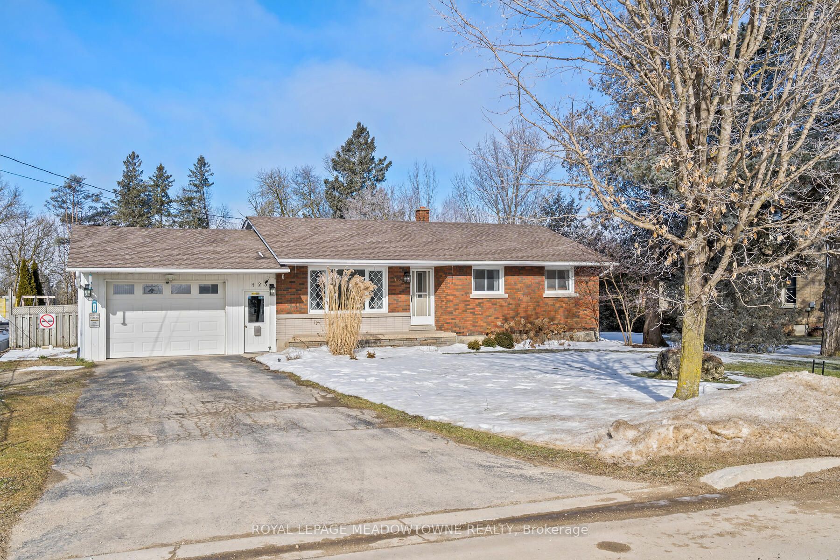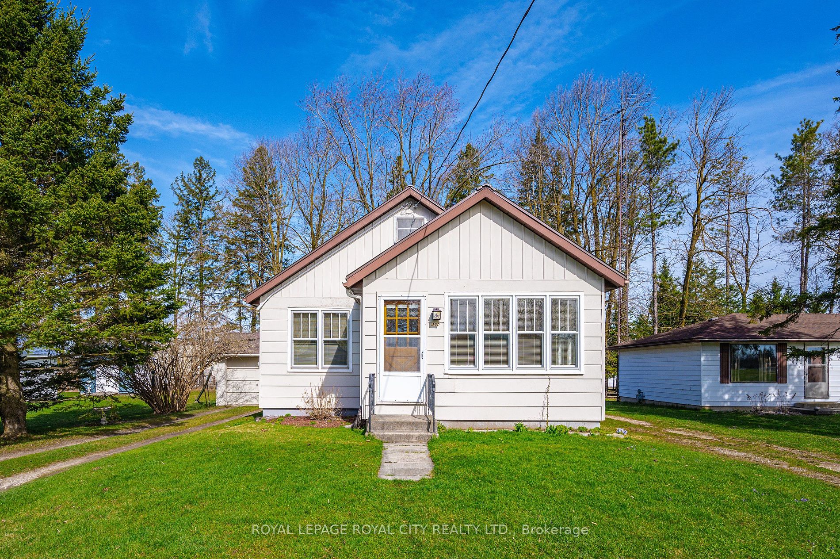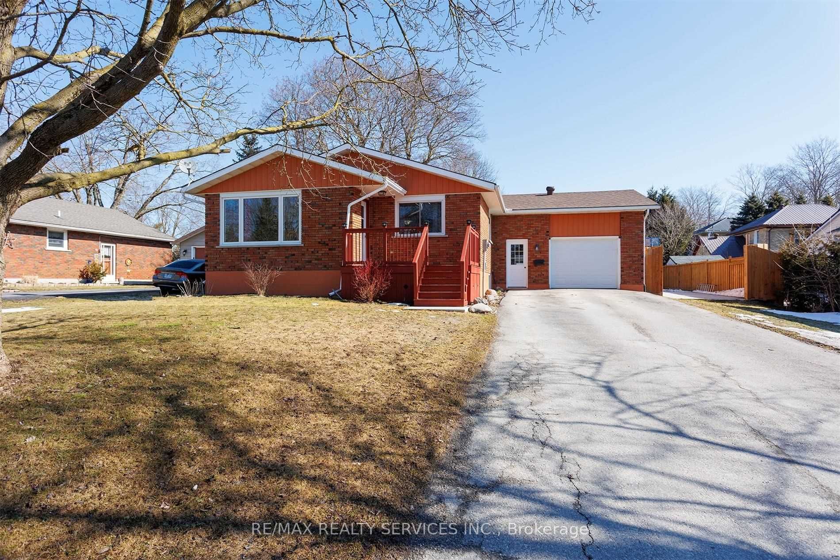195 Birmingham St E
$725,000/ For Sale
Details | 195 Birmingham St E
Welcome To 195 Birmingham Street In Mount Forest! This Story And A Half Home Sits Stately On The Highest Part Of the Property And Has Been An Icon In The Community For Over 100 Years. Exceptional Care Has Been Taken To Maintain And Improve This Estate Property That Lies In The Heart Of Town. The Main Home Has 3 Generous Bedroom and 3 Bathrooms Complimented By Spacious Living Room, Dining Room And Kitchen. In Addition There Is Over 1,000 Square Feet Upstairs Offering A Blank Canvas Awaiting Your Design Dreams! Moving Outside There Is a Cozy Covered Porch Facing South, A Perfect Spot To Enjoy A Sunday Morning Coffee. There Is A Huge Patio Right Off The Kitchen To Effortlessly Entertain Friends And Family. A Second Driveway Gently Winds In To The Detached Two Car Garage. The Garage Is Insulated, Lined And Also Has A Great Living Space Heated With A Wood Stove. This One Will Steal Your Heart The Moment You See It!
Raised Garden Beds, New Garden Shed, The Snow Blower, Lawn Mower, Portable A/C Unit, Chest Freezer In Mud Room Are Negotiable
Room Details:
| Room | Level | Length (m) | Width (m) | |||
|---|---|---|---|---|---|---|
| Kitchen | Main | 3.73 | 5.77 | W/O To Terrace | Eat-In Kitchen | Tile Floor |
| Breakfast | Main | 2.03 | 4.19 | Large Window | Combined W/Kitchen | Tile Floor |
| Dining | Main | 5.38 | 4.60 | Window | B/I Shelves | Hardwood Floor |
| Living | Main | 7.16 | 4.52 | Brick Fireplace | Gas Fireplace | Hardwood Floor |
| Prim Bdrm | Main | 4.52 | 4.57 | South View | 2 Pc Ensuite | Hardwood Floor |
| 2nd Br | Main | 3.25 | 4.55 | East View | B/I Shelves | Hardwood Floor |
| 3rd Br | Main | 2.95 | 4.55 | East View | B/I Closet | Hardwood Floor |
| Mudroom | Main | 3.48 | 1.91 | Tile Floor | Window |
