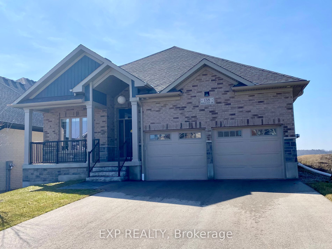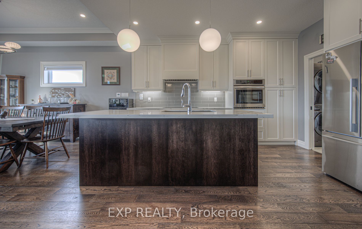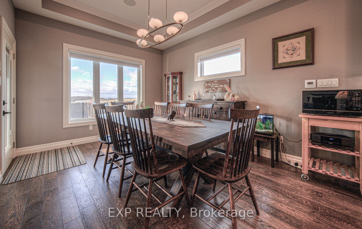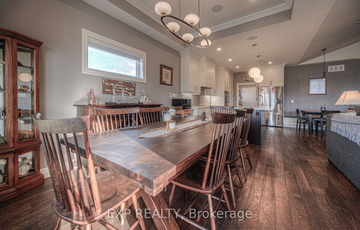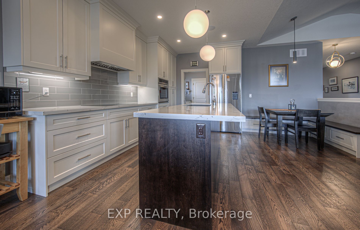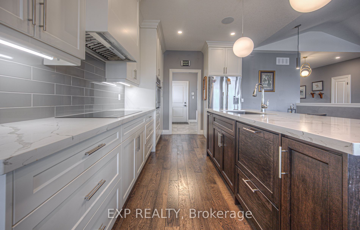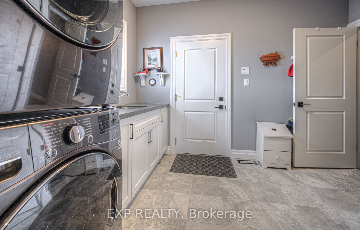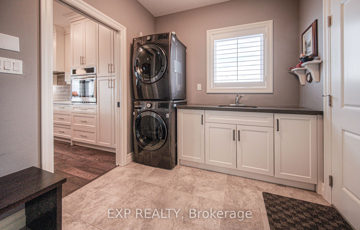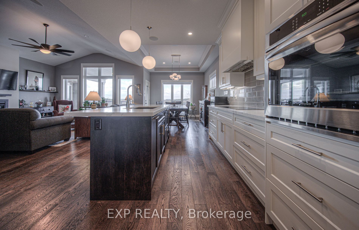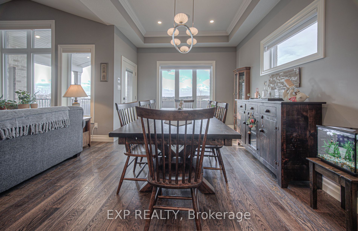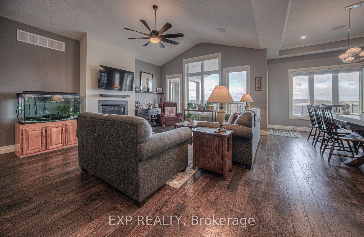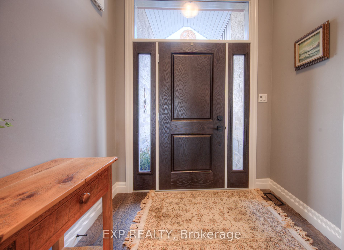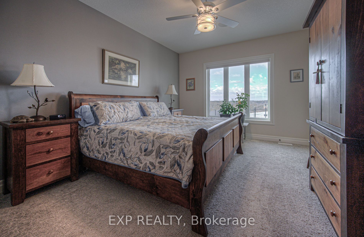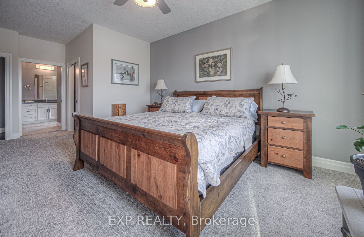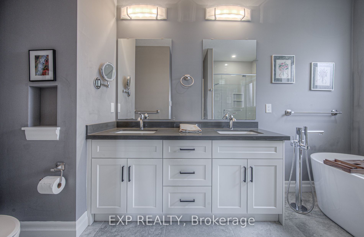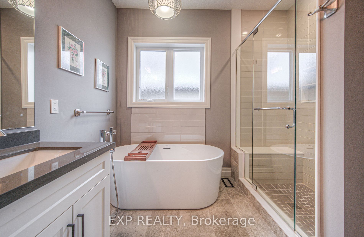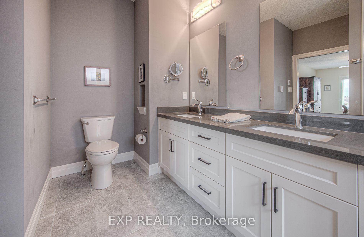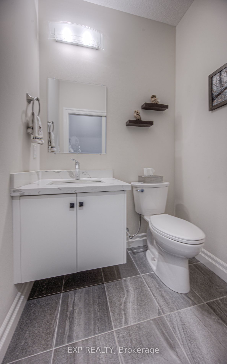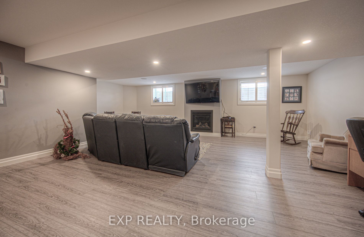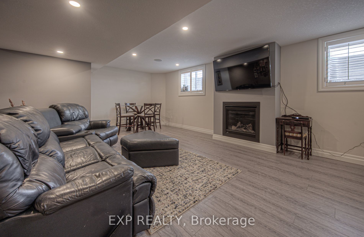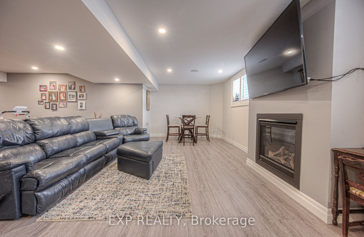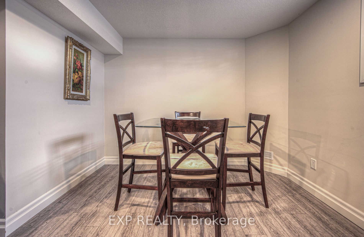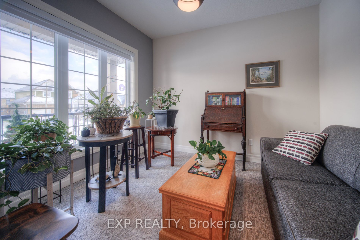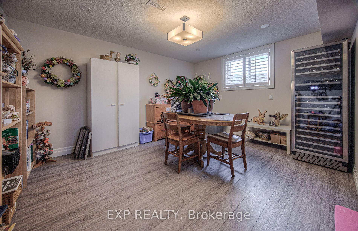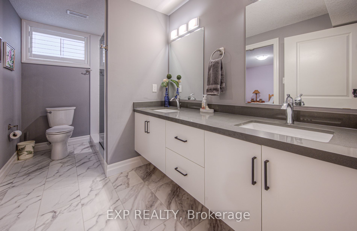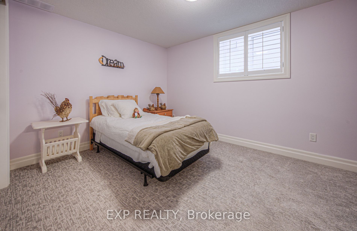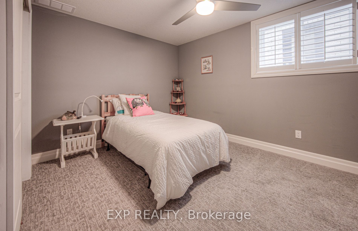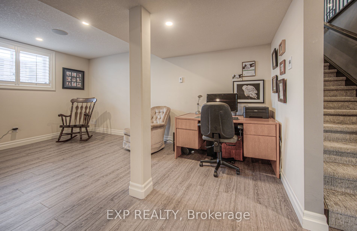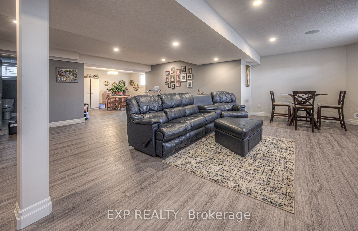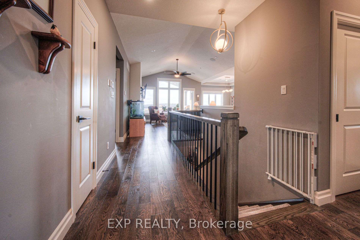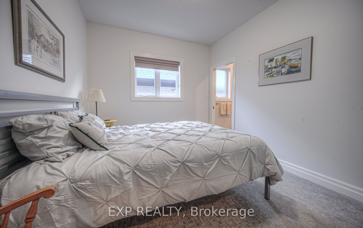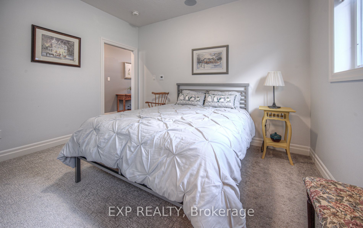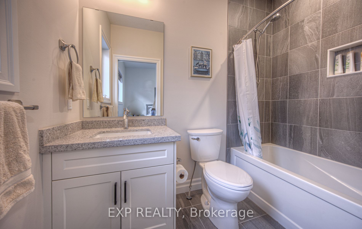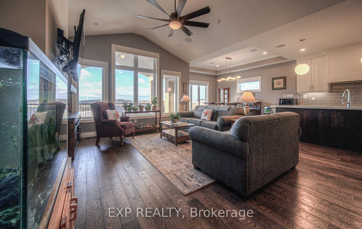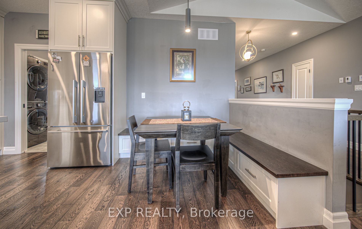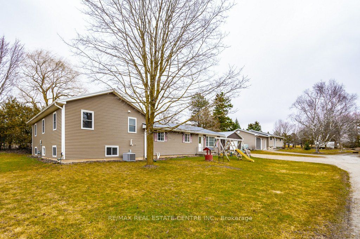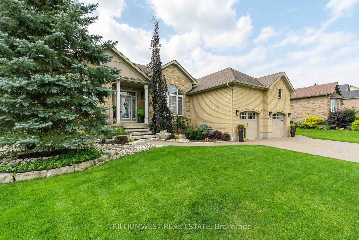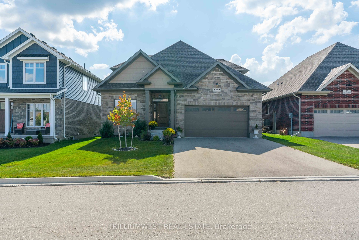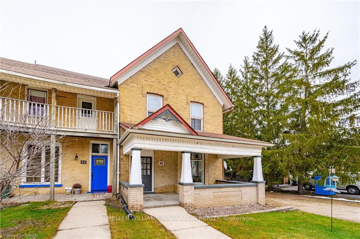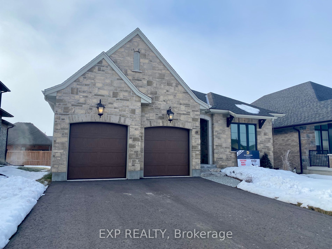138 Ridgeview Dr
$1,135,000/ For Sale
Details | 138 Ridgeview Dr
Nestled in Drayton Ridge, a luxurious, modern bungalow with 3485sqft of space. Ideal for in-law living, it offers 4 bedrooms, 3 ensuites, walk-in closets and a versatile office space. An open living area connected to the kitchen, dining space, and a casual breakfast nook with vaulted ceiling overlooking the back yard. Main floor laundry connects to the mud room and garage. The lower level features a large recreation area, and potential for a kitchen which is roughed in already. Outside, a 250 sqft covered deck, fencing, and garden beds enhance the appeal. Designed for accessibility, it includes 7/11 stair rise, 36" doors, and pocket doors. Upgrades like in-floor heating, walk down from the garage, surround sound, 2 gas fireplaces, and balance of Tarion warranty add to its charm. Don't miss this opportunity to own a contemporary bungalow with luxury, functionality, and future-ready design.
Room Details:
| Room | Level | Length (m) | Width (m) | |||
|---|---|---|---|---|---|---|
| Foyer | Main | 2.44 | 2.13 | |||
| Office | Main | 3.35 | 3.07 | |||
| Br | Main | 3.84 | 2.00 | W/I Closet | 4 Pc Ensuite | |
| Prim Bdrm | Main | 4.57 | 3.84 | W/I Closet | 5 Pc Ensuite | W/O To Deck |
| Great Rm | Main | 5.18 | 4.37 | Vaulted Ceiling | Gas Fireplace | |
| Kitchen | Main | 4.17 | 3.45 | Double Sink | ||
| Dining | Main | 4.42 | 3.35 | W/O To Deck | ||
| Breakfast | Main | |||||
| Laundry | Main | |||||
| Rec | Bsmt | 7.34 | 7.00 | Heated Floor | ||
| 3rd Br | Bsmt | 3.99 | 3.71 | 4 Pc Ensuite | Heated Floor | |
| 4th Br | Bsmt | 4.04 | 3.61 | Heated Floor |
