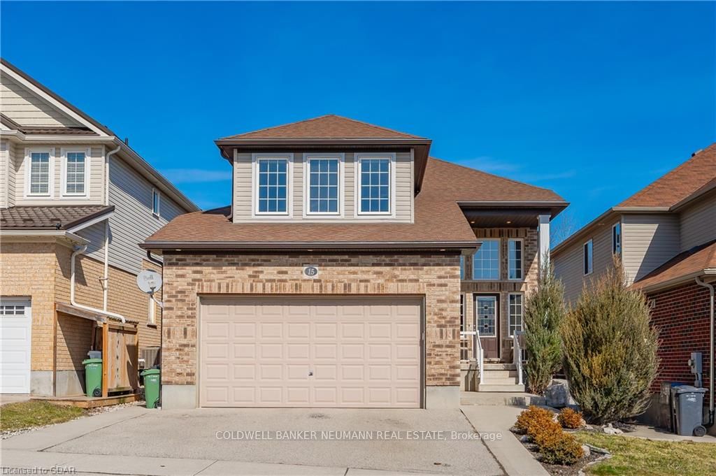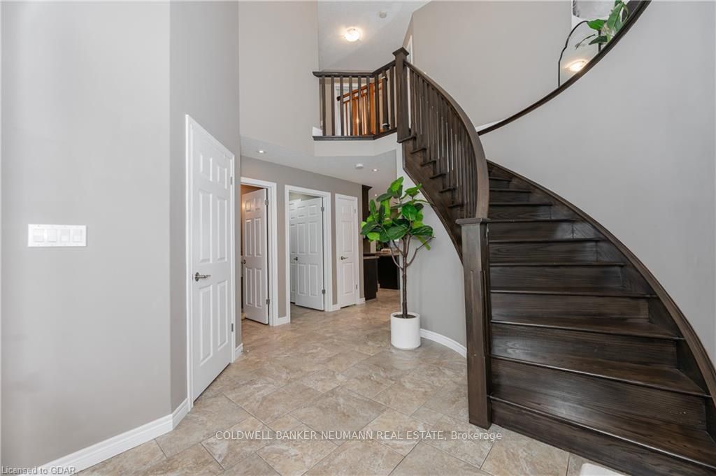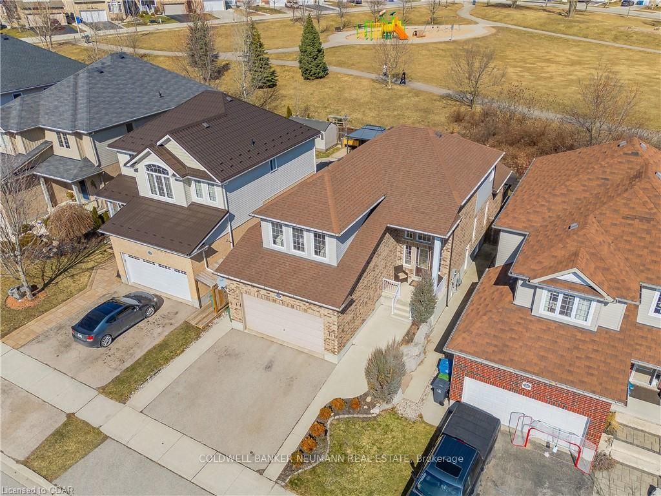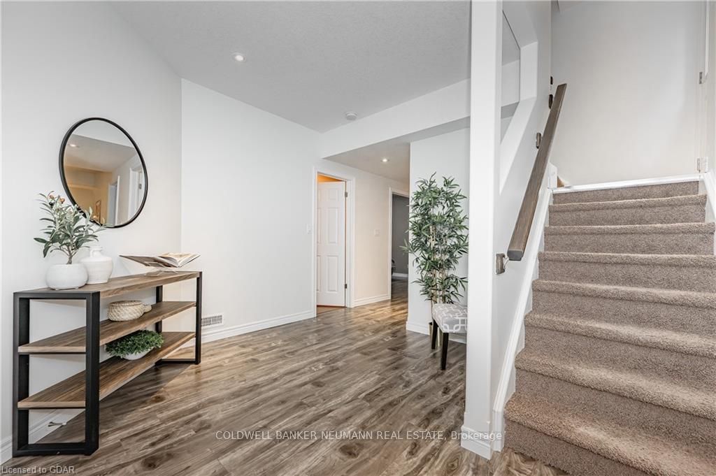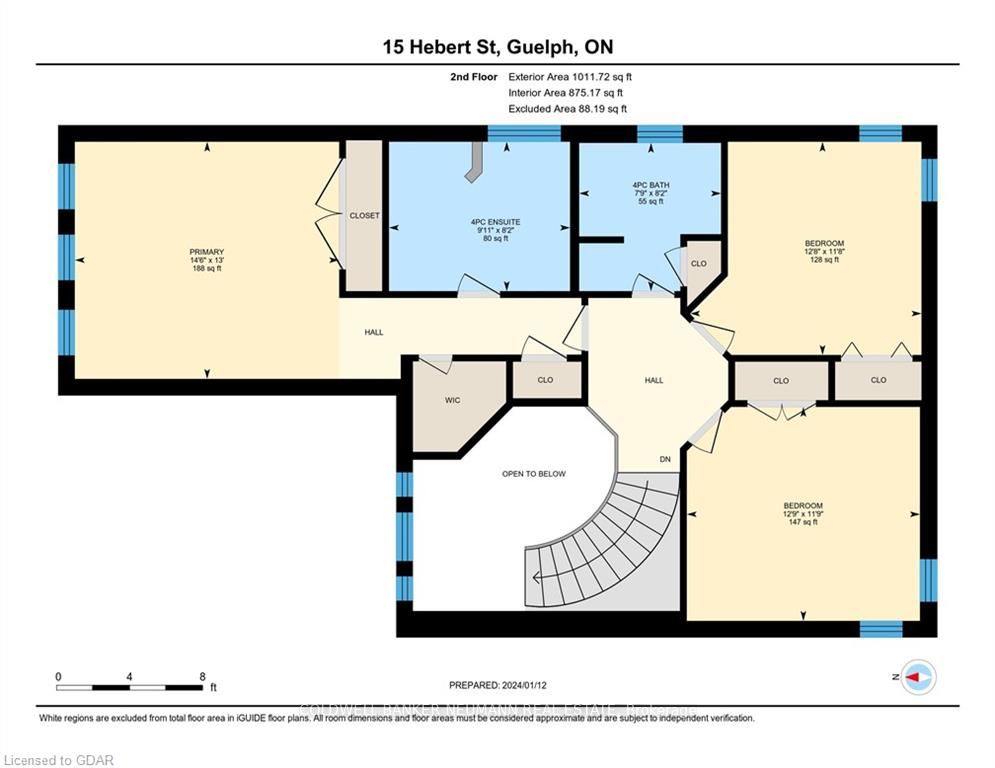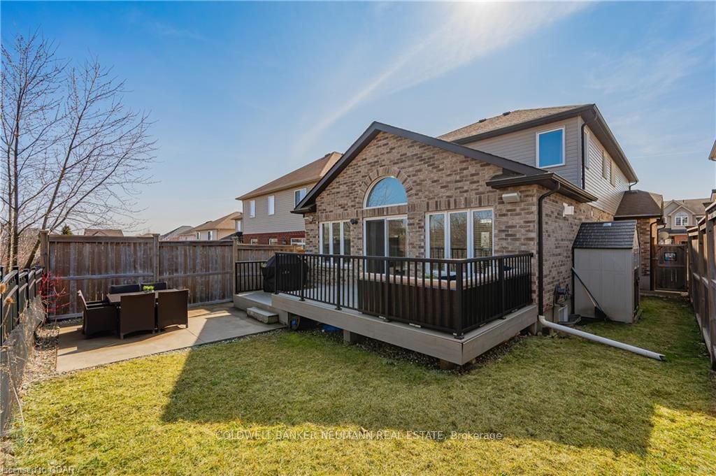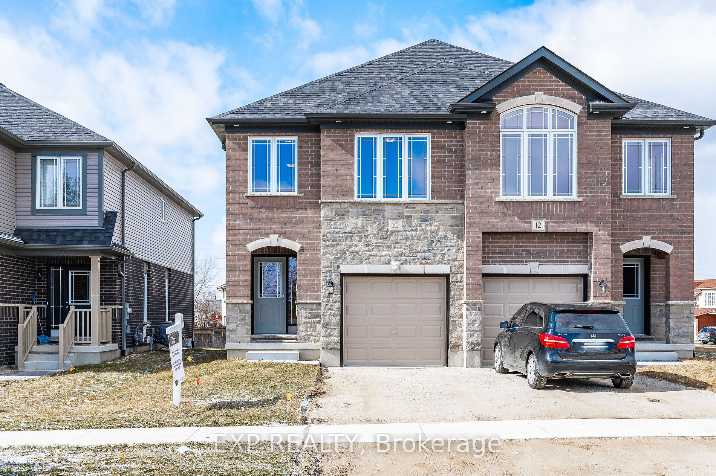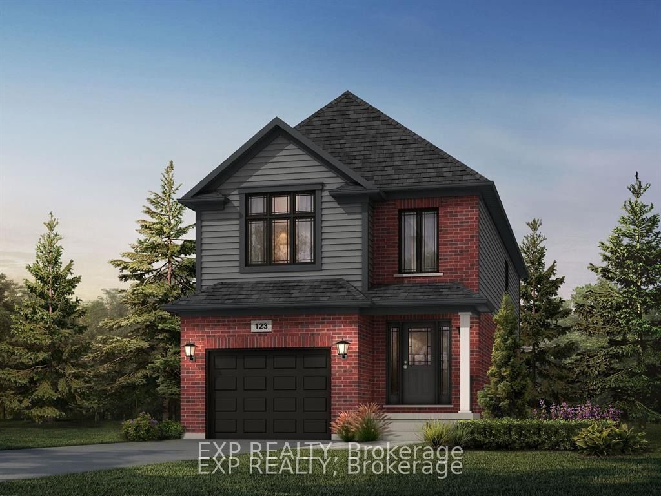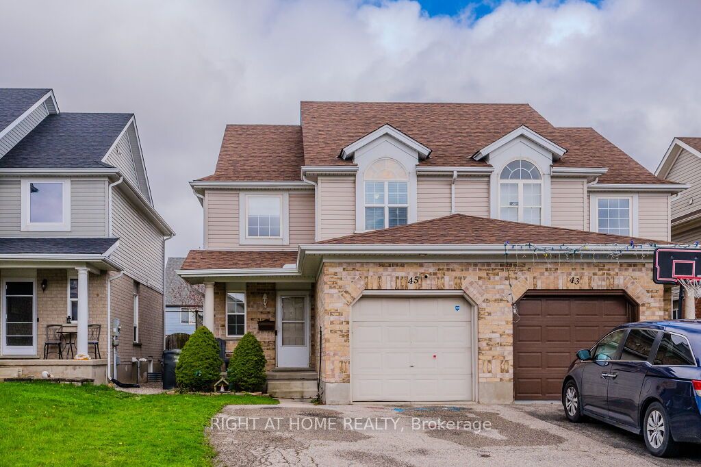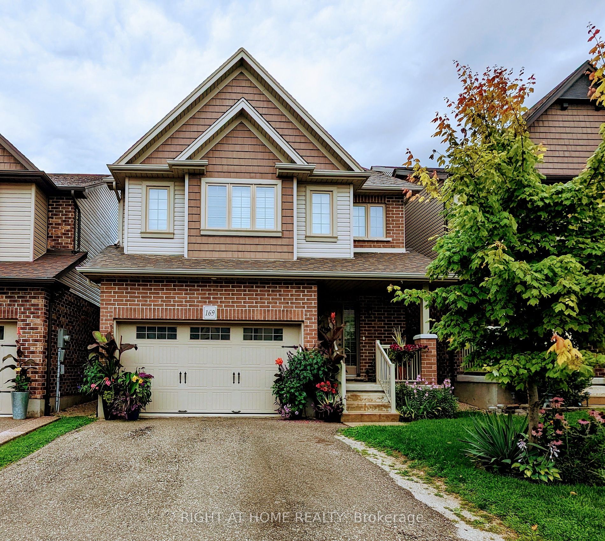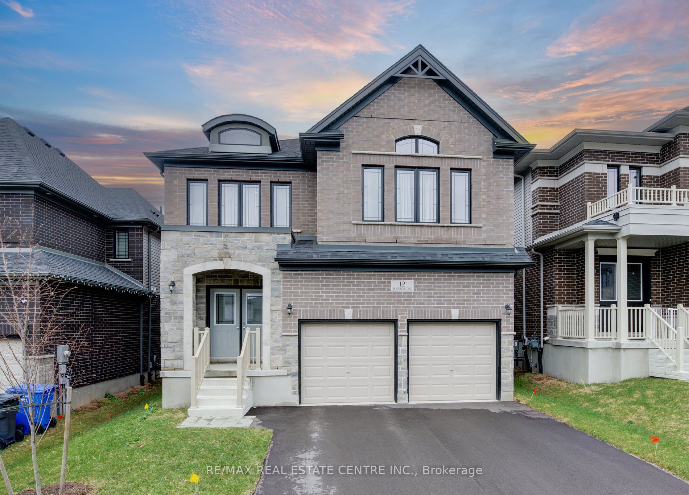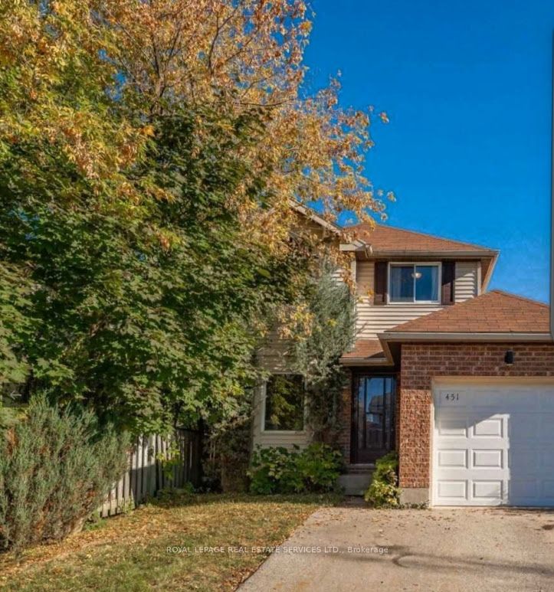15 Hebert St
$1,194,999/ For Sale
Details | 15 Hebert St
This 4 BEDROOM family home, with over 3200 square feet of finished living space and custom finishes, is MOVE-IN READY! You are immediately wowed by the 20-foot ceiling entry, leading into your open concept kitchen (with heated floors), island and a WALK-IN PANTRY. The family room is equipped with a gas fireplace and over looks your private back yard with composite deck and the beautiful Summit Ridge Park. The main floor is completed by a powder room and a mud room, which leads to a MASSIVE oversized garage for two vehicles and plenty of storage. The upper level has two good sized bedrooms overlooking the park and is capped off with a 3-piece bath, and the primary bedroom. Your PRIMARY RETREAT has everything you could ask for! Three big windows delivering great sunlight. Three closets (one walk-in), and a 4-piece bath with a soaker tub, stand up shower and heated floors. You will be amazed by the 9-foot ceilings on the lower level which has bedroom #4, plus a large play & lounge area.
This beautiful property is within a 10-minute walk to Holy Trinity, Ken Darby and Ecole Guelph Lakes Public School elementary schools, and a 20-minute walk to St. James High School and Victoria Road Recreation Centre.
Room Details:
| Room | Level | Length (m) | Width (m) | |||
|---|---|---|---|---|---|---|
| Living | Main | 7.42 | 3.99 | |||
| Dining | Main | 4.09 | 3.68 | |||
| Kitchen | Main | 3.66 | 3.68 | |||
| Prim Bdrm | 2nd | 3.99 | 5.56 | |||
| Bathroom | Main | 1.52 | 1.55 | 2 Pc Bath | ||
| Bathroom | 2nd | 2.49 | 2.41 | 4 Pc Ensuite | ||
| 2nd Br | 2nd | 3.58 | 3.89 | |||
| 3rd Br | 2nd | 3.56 | 3.89 | |||
| Laundry | Main | 3.53 | 2.62 | |||
| Bathroom | 2nd | 4 Pc Bath | ||||
| Rec | Bsmt | 7.42 | 7.75 | |||
| Br | Bsmt | 3.71 | 3.66 |
