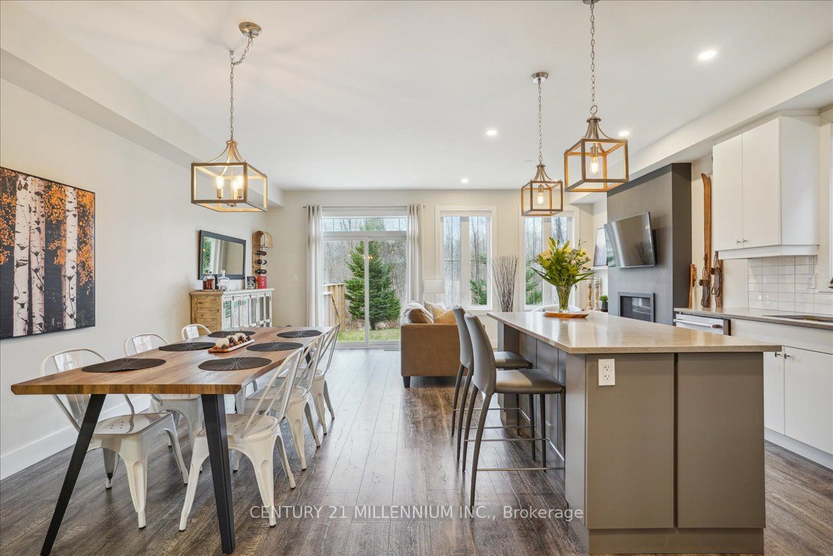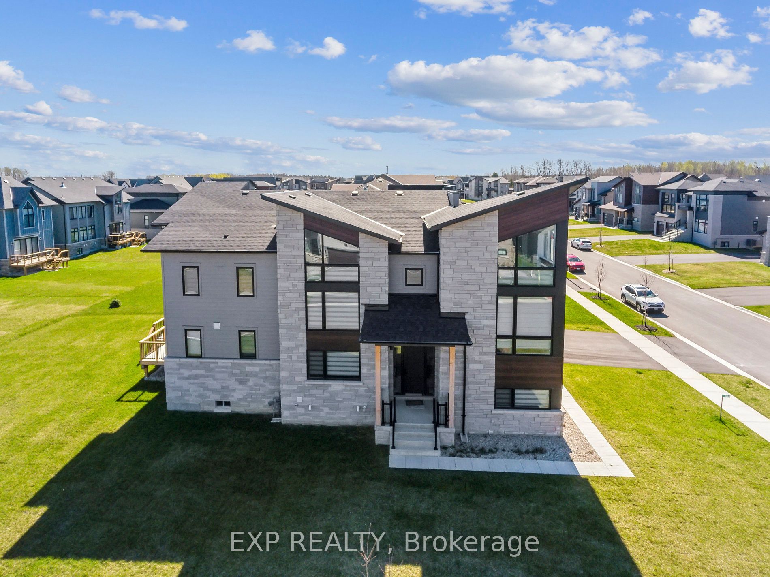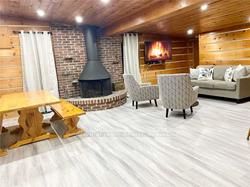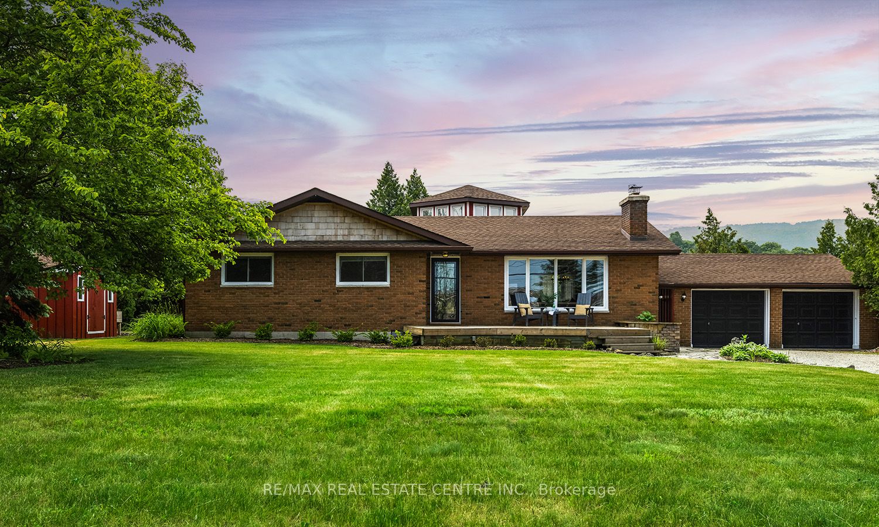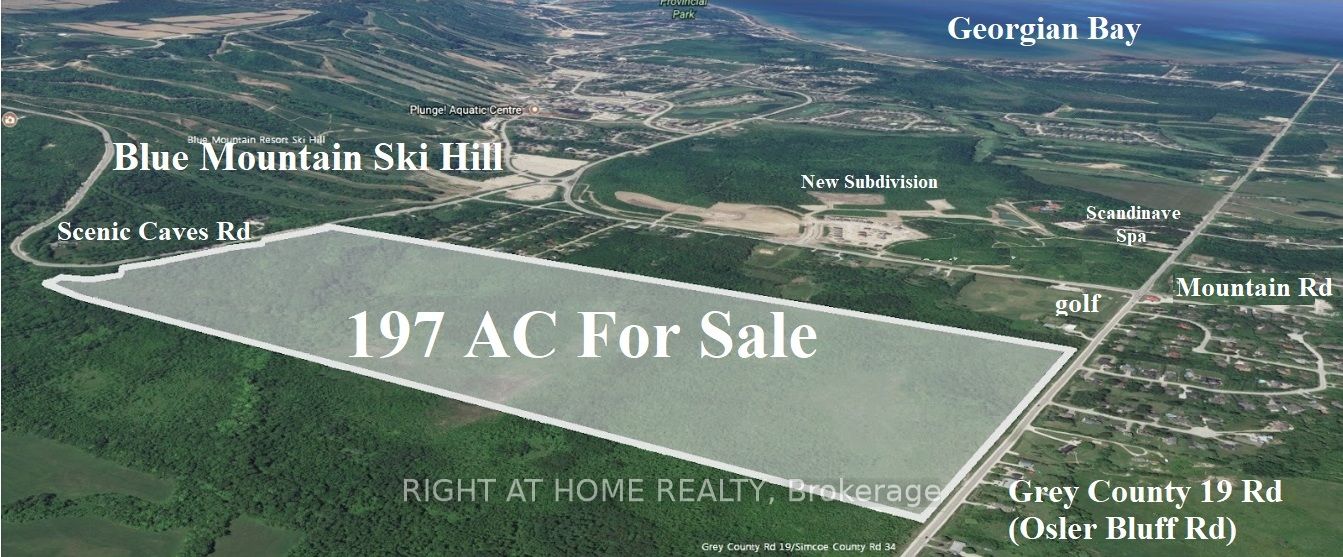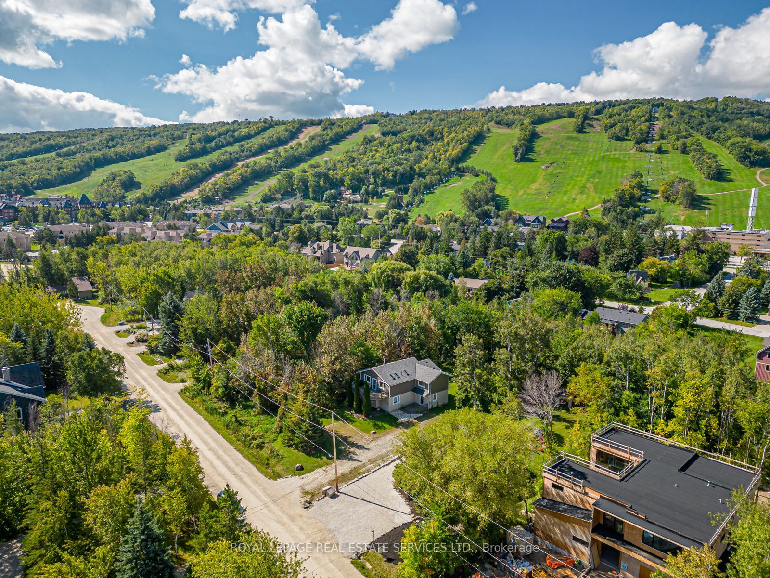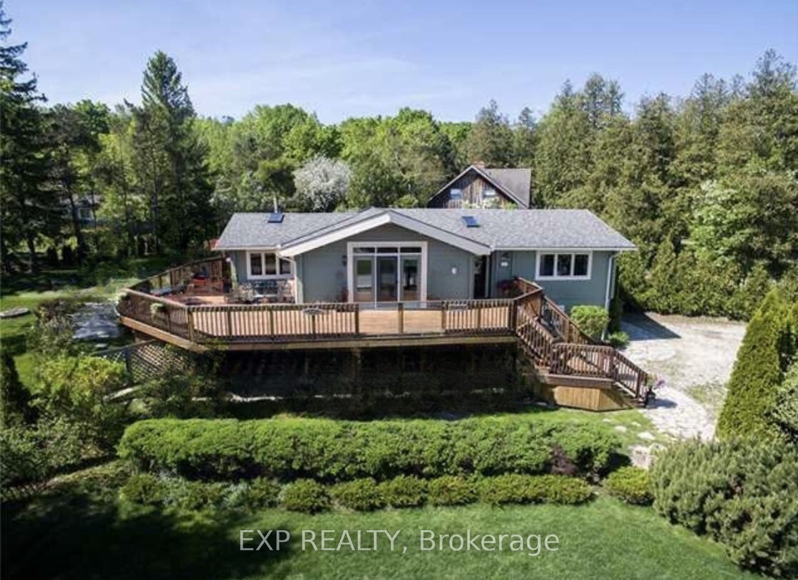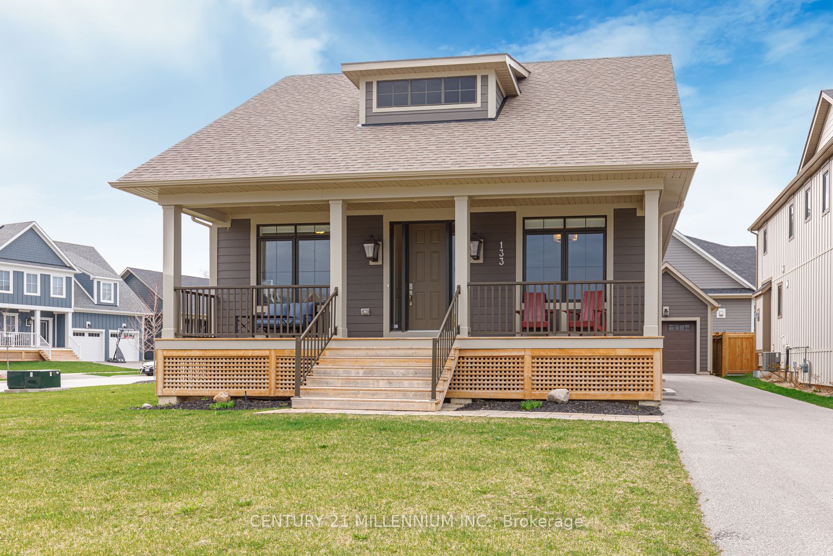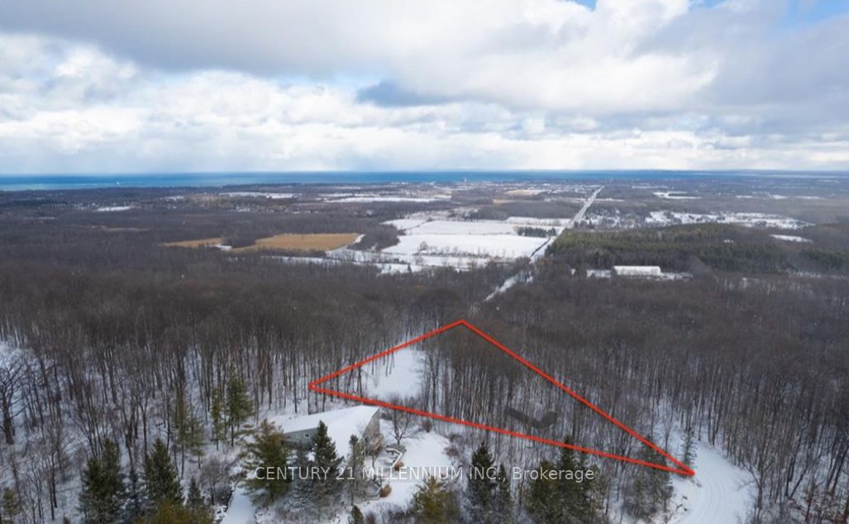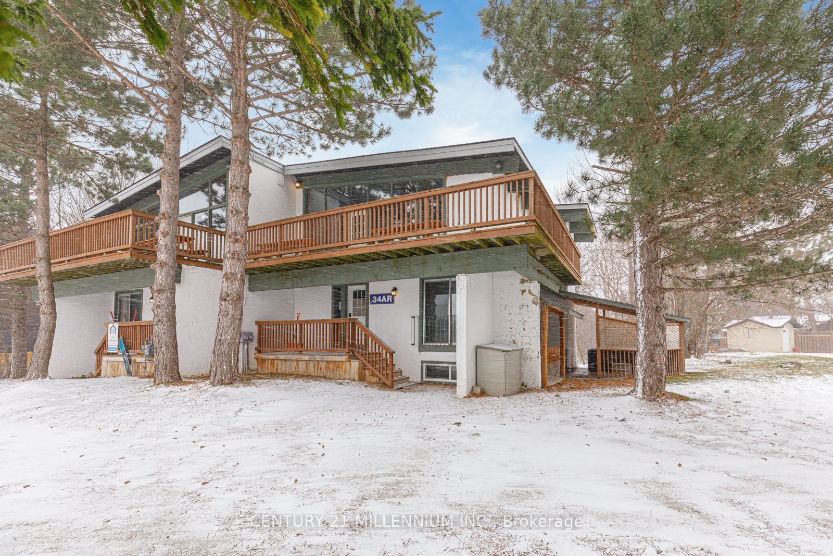166 Yellow Birch Cres
$995,000/ For Sale
Details | 166 Yellow Birch Cres
Highly desired "Mowat" model home located in the coveted Windfall neighbourhood near the base of the ski hills. Enjoy an open concept floor plan with a cozy fireplace in the great room as well as a spacious kitchen with gas stove and eat in counter top island with room for entertaining guests in the dining area. The South facing yard backs onto a well treed trail, and further features a bbq gas hookup and a lovely firepit with views of the escarpment. On the 2nd floor, the primary bedroom offers a vaulted ceiling and well appointed walk in closet, as well as incredible views from the 5 pc ensuite. Enjoy a large laundry room with built in folding table and two additional bedrooms and a 4 pc bathroom on the upper level. The basement offers a third full bathroom with stand up shower and a large great room which could be used as a fourth bedroom for guests. Enjoy hot a cold pools, an exercise room, sauna and club house as well as a network of walking trails connecting the community
Deep baseboards, extended kitchen counter, vaulted ceiling in the primary bedroom, premium lot on the outside of the circle and upgraded light fixtures. Close to beaches, golf, walking trails and ski hills.
Room Details:
| Room | Level | Length (m) | Width (m) | |||
|---|---|---|---|---|---|---|
| Great Rm | Main | 5.72 | 3.66 | Walk-Out | Open Concept | Gas Fireplace |
| Kitchen | Main | 3.10 | 2.59 | Open Concept | ||
| Dining | Main | 3.12 | 2.44 | Open Concept | ||
| Powder Rm | Main | 2 Pc Bath | ||||
| Prim Bdrm | Upper | 4.34 | 3.73 | W/I Closet | 5 Pc Ensuite | |
| Bathroom | Upper | 5 Pc Ensuite | ||||
| Br | Upper | 4.11 | 2.74 | |||
| 2nd Br | Upper | 3.35 | 2.82 | |||
| Bathroom | Upper | 4 Pc Bath | ||||
| Laundry | Upper | 2.59 | 2.13 | |||
| Family | Lower | 2.59 | 2.13 | |||
| Bathroom | Lower | 3 Pc Bath |
