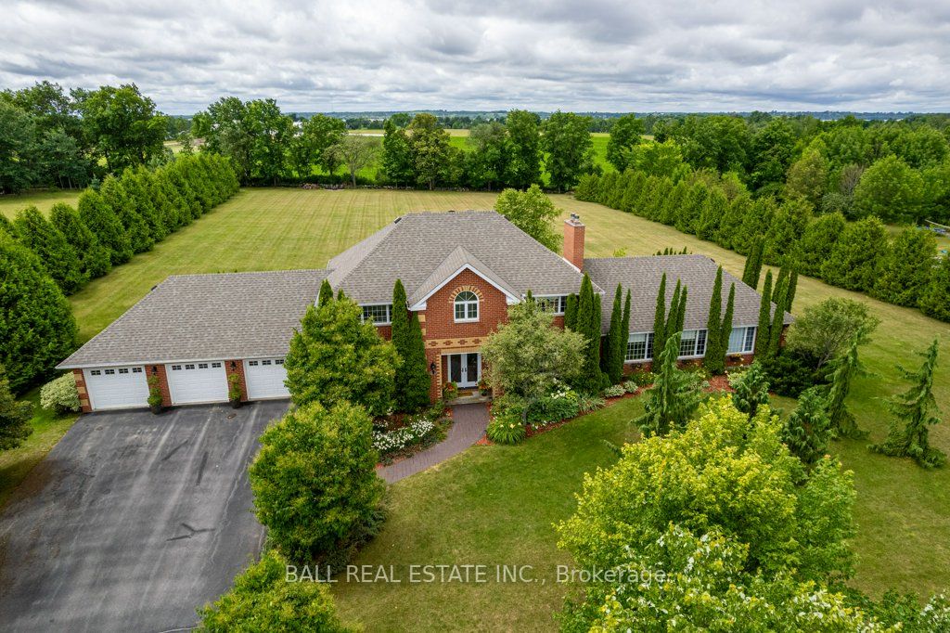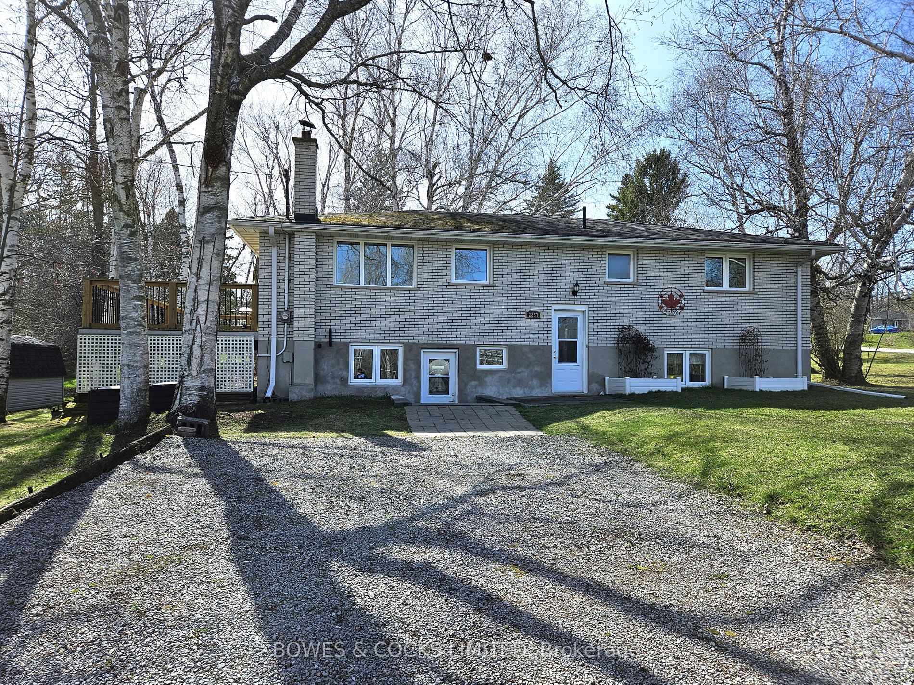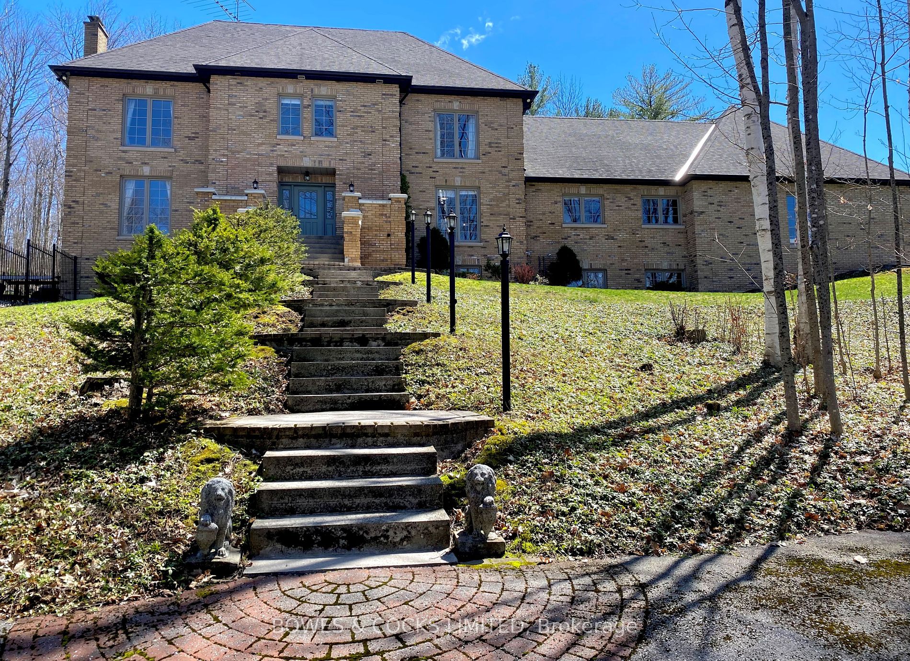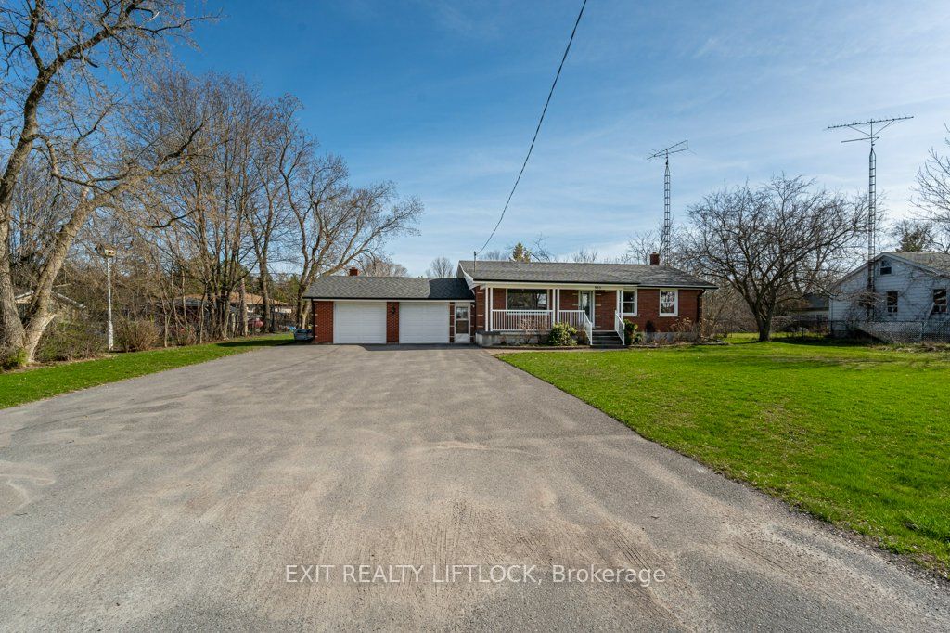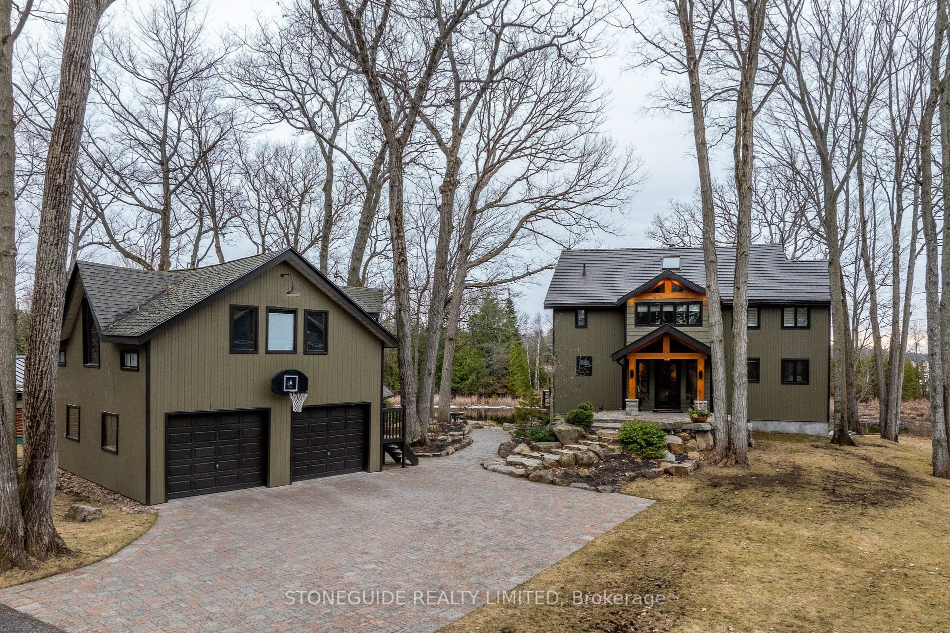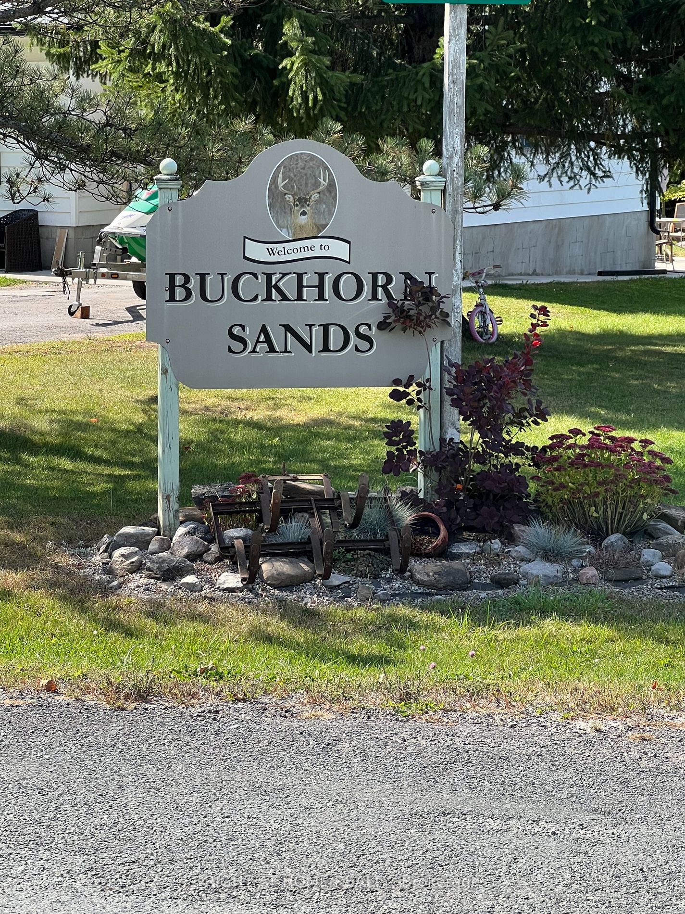1745 Myers Cres
$1,339,900/ For Sale
Details | 1745 Myers Cres
Have it all: Estate living in the heart of the Kawarthas with private dock and easy access to Buckhorn Lake. Elegant 2 storey executive home with 3 car garage on 2+ acres, landscaped with mature trees and curated floral gardens. Outside, dine and entertain on a huge natural stone patio; inside, experience an exquisite chef's kitchen with granite eat-up island and many custom finishes. Main floor includes spacious living and entertainment rooms, and an office/den, each with a propane fireplace, a formal dining room, laundry, curved foyer & powder room. 4 large bedrooms upstairs include a primary with 3pc ensuite with heated floors and walk-in closet, and a 4pc guest bathroom with jacuzzi tub. Finished walk-up basement includes rec room, workshop and generous storage. Through an HOA, enjoy a 24' private dock and improved waterfront on an armour stone canal accessing Buckhorn Lake and 4 more lakes lock-free. Explore, dine or play golf, the entire Trent Severn system is steps away.
This home is located in the desirable Gannon Estates neighbourhood, convenient to amenities of Ennismore & Bridgenorth and a short drive to Peterborough. This family home has been meticulously maintained and is impressive, inside and out!
Room Details:
| Room | Level | Length (m) | Width (m) | |||
|---|---|---|---|---|---|---|
| Kitchen | Main | 7.06 | 3.96 | |||
| Dining | Main | 4.60 | 4.09 | |||
| Family | Main | 6.96 | 8.25 | |||
| Living | Main | 7.95 | 4.09 | |||
| Office | Main | 6.96 | 4.39 | |||
| Br | 2nd | 3.43 | 4.09 | |||
| Br | 2nd | 4.67 | 3.96 | |||
| Br | 2nd | 3.61 | 4.09 | |||
| Prim Bdrm | 2nd | 4.85 | 4.83 | W/I Closet | 3 Pc Ensuite | |
| Rec | Bsmt | 7.82 | 3.94 | |||
| Utility | Bsmt | 7.26 | 4.01 |
