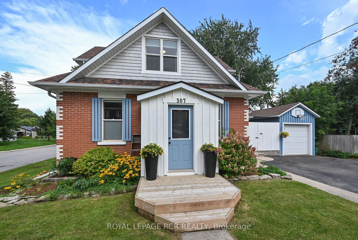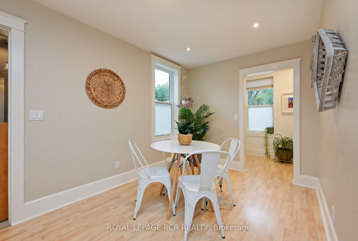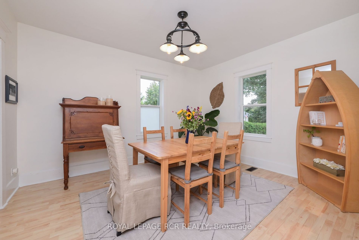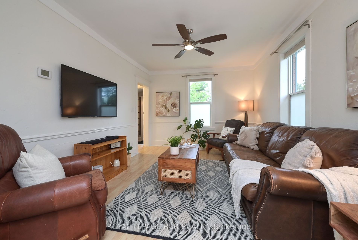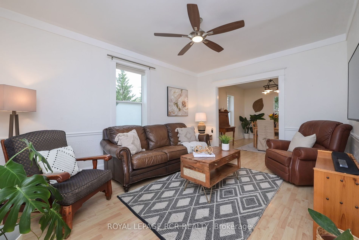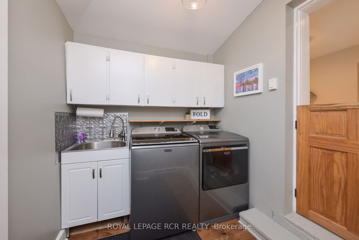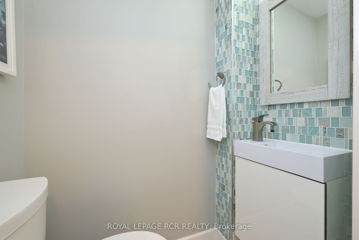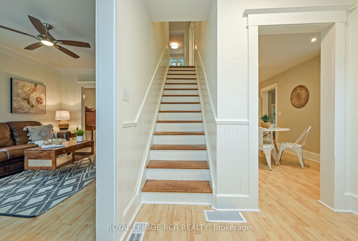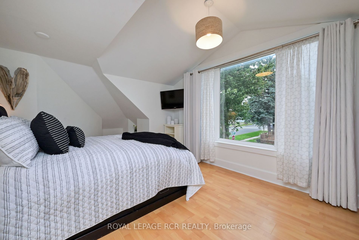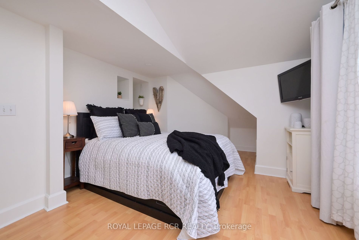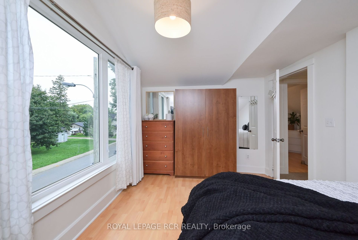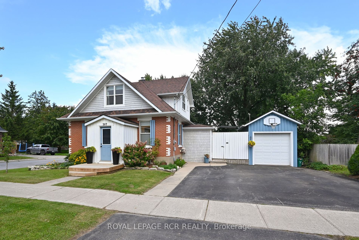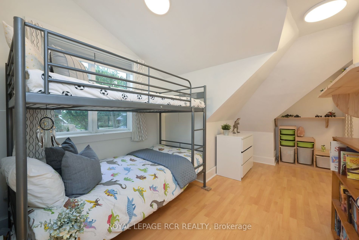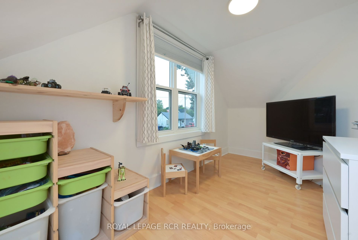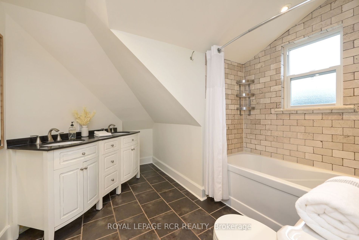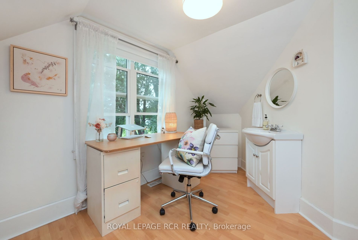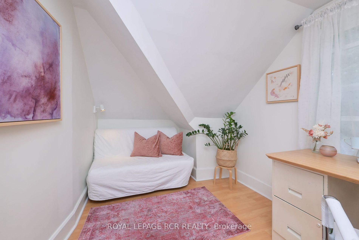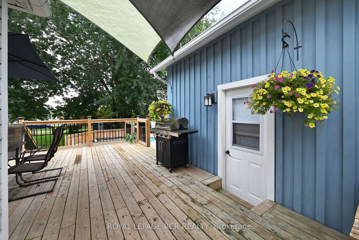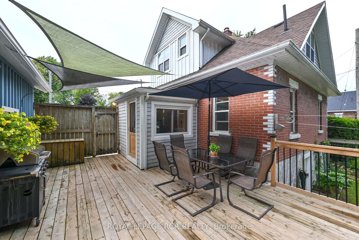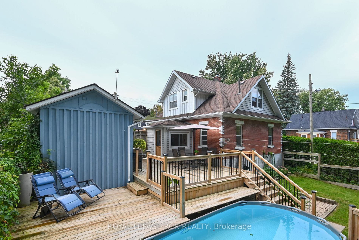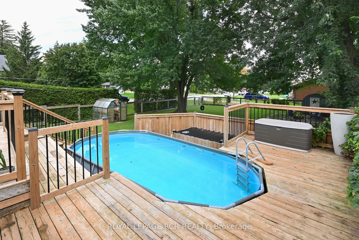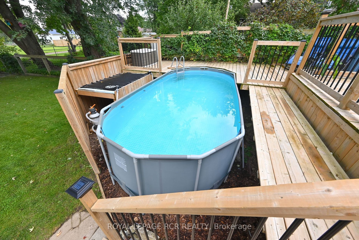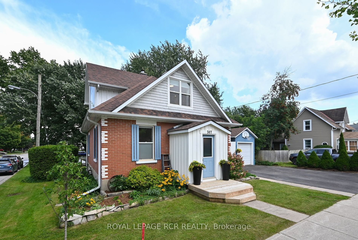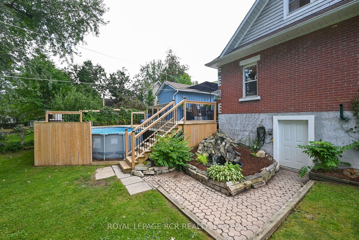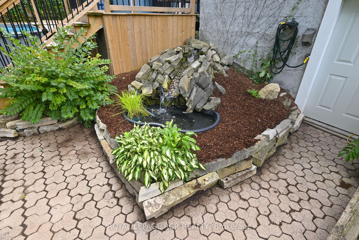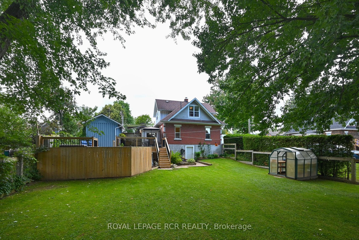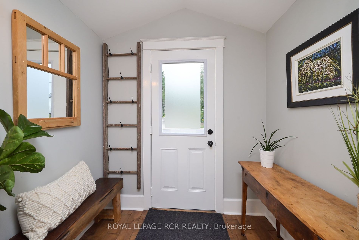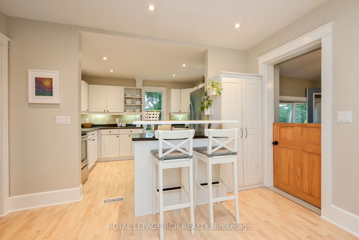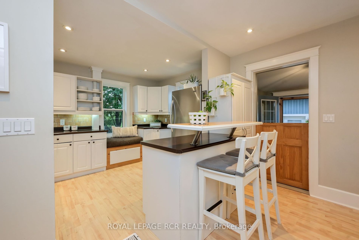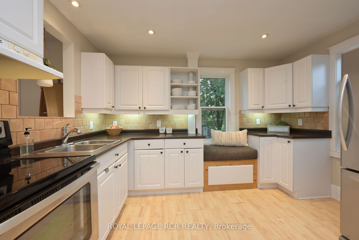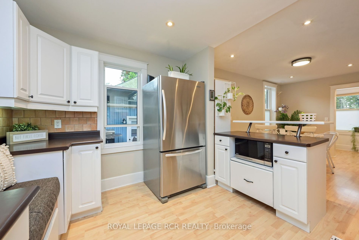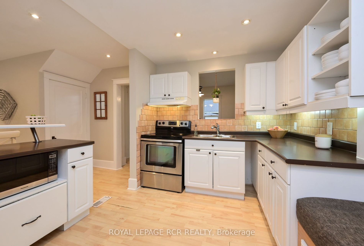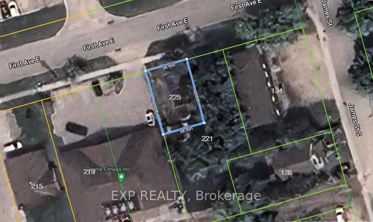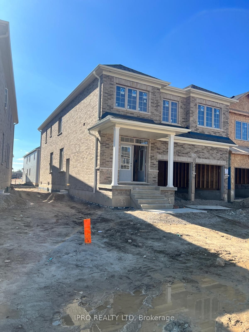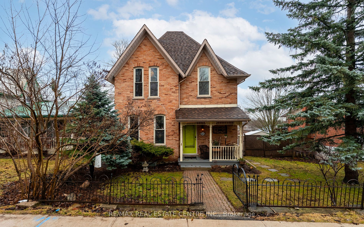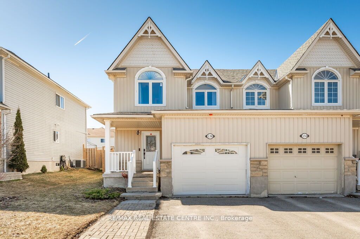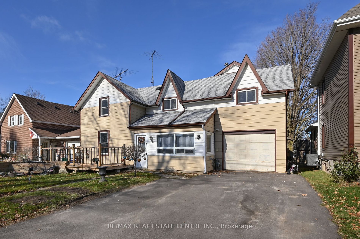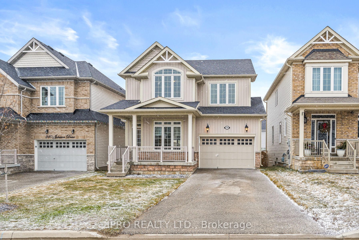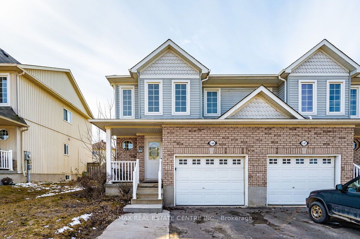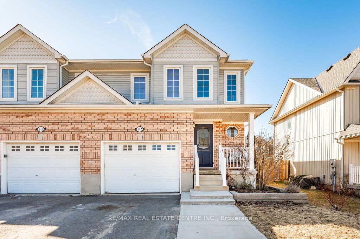307 Victoria St
$699,900/ For Sale
Details | 307 Victoria St
You Are Not Going To Want To Miss Out On This Well Maintained, Upgraded Family Home Close To Quaint Downtown Shelburne. This Craftsman-Esque Red Brick Home Is Updated & Lovingly Maintained. Showcasing & Incorporating Just The Right Original Touches, It Reminds You Of A Time Where Quality & Attention To Detail Mattered, Whilst Also Showcasing Tasteful Modern Upgrades. Main Flr Boasts 9' Ceilings, Lg Windows For An Abundance Of Natural Light. Bright Living Rm Is Open To Dining Area For Lg Family Dinners. Eat In Kitchen W/Breakfast Area, Breakfast Bar, Backsplash & Undermount Lighting. Updated 2 Pc Powder Room & Side Entry/Mudroom/Laundry W/O To Newer Expansive Private Deck O/L Backyard & Pool. Upper-Level Features 3 Bright Bedrooms W/Oversized Windows & Renovated 5 Pc Bath. Lower Level Partially Finished W/Walkout To Yard & Add'l 3 Pc Bath. Deck Accesses Insulated Det'd 1 Car Garage W/Power. Gardens, Newer Front Deck, Mature Trees & Inviting Landscaping Complete This Fantastic Home.
High Efficiency Furnace, Updated Wiring& Panel, Vinyl Windows, Newer Paved Driveway, New Fence, Decking & More Offer Years Of Worry Free Living. Back Portion of Property (Severance) is Not Included in Sale.
Room Details:
| Room | Level | Length (m) | Width (m) | |||
|---|---|---|---|---|---|---|
| Living | Main | 3.38 | 4.48 | Ceiling Fan | Laminate | Combined W/Dining |
| Dining | Main | 4.02 | 3.38 | Combined W/Living | Laminate | |
| Kitchen | Main | 4.39 | 3.60 | Pot Lights | Backsplash | Breakfast Bar |
| Breakfast | Main | 3.11 | 2.53 | Combined W/Kitchen | Laminate | Pot Lights |
| Prim Bdrm | 2nd | 3.23 | 4.57 | Picture Window | Laminate | Irregular Rm |
| 2nd Br | 2nd | 2.17 | 4.27 | Irregular Rm | Laminate | Picture Window |
| 3rd Br | 2nd | 4.57 | 4.27 | L-Shaped Room | Laminate | Semi Ensuite |
