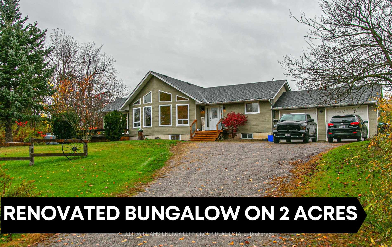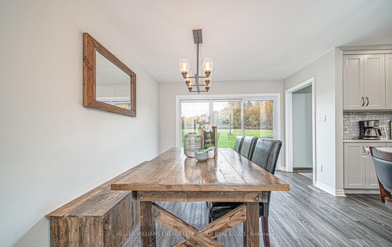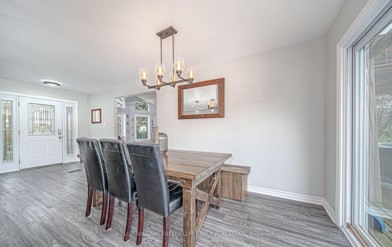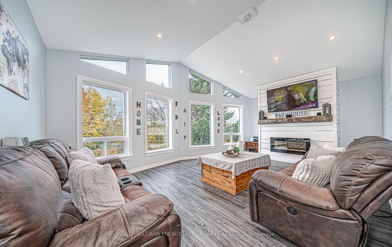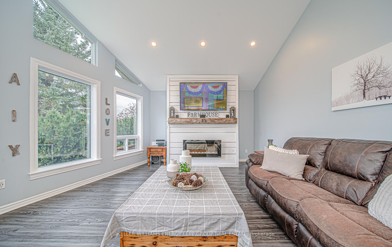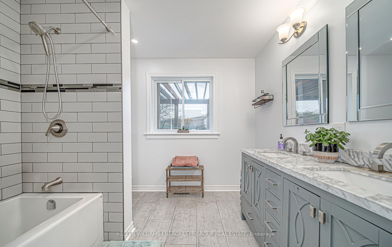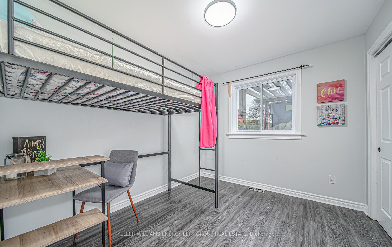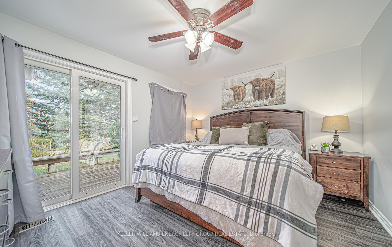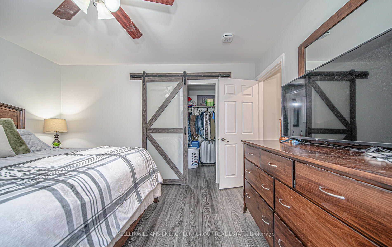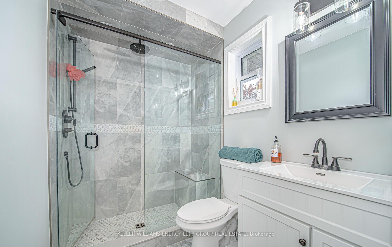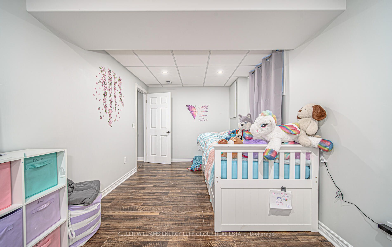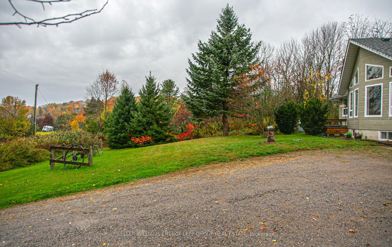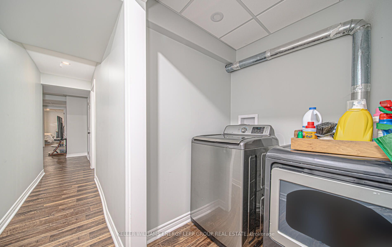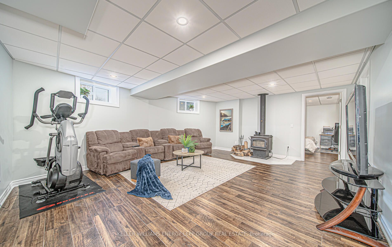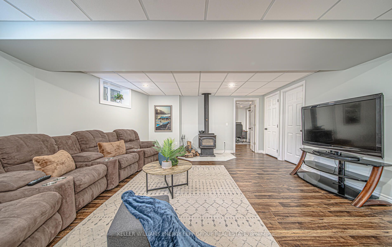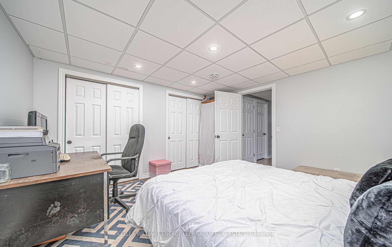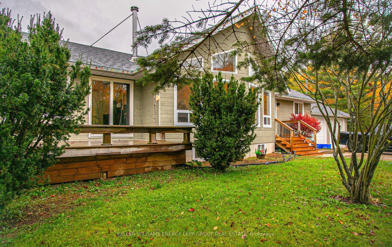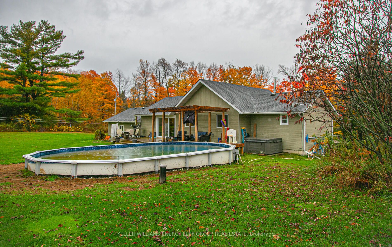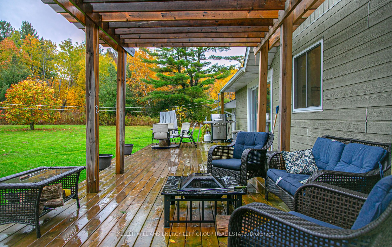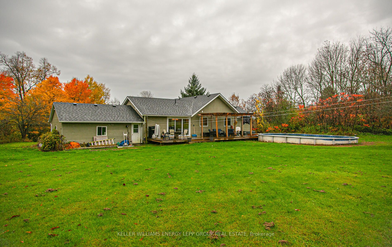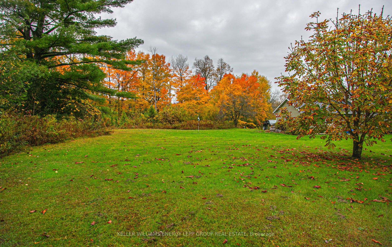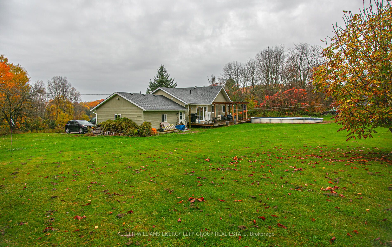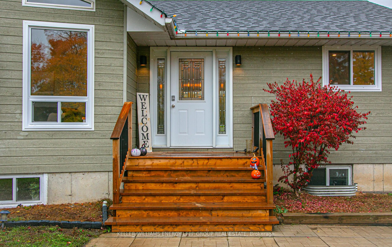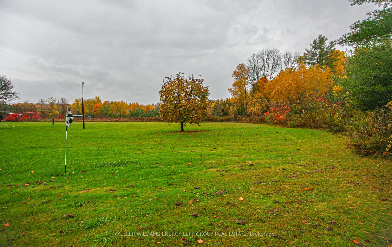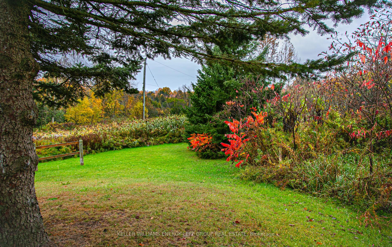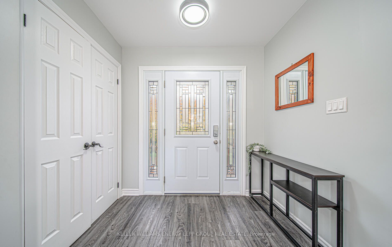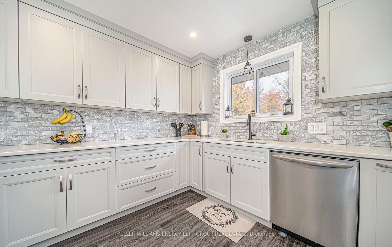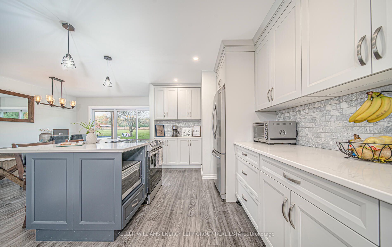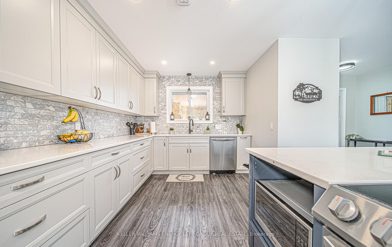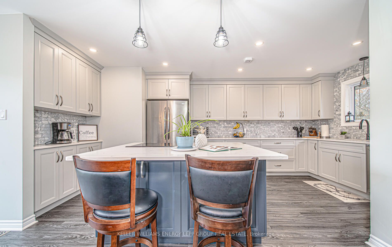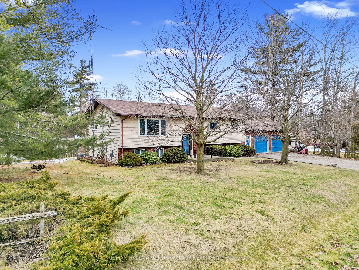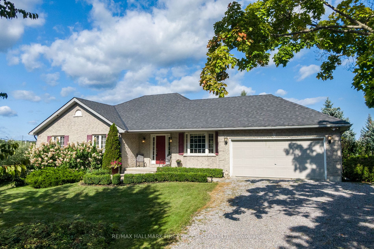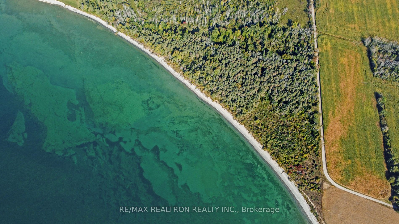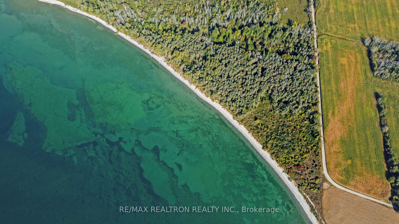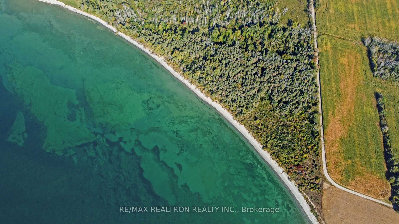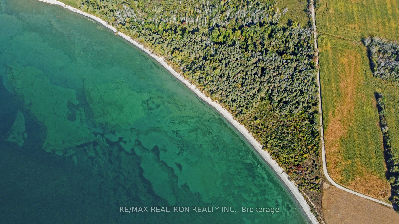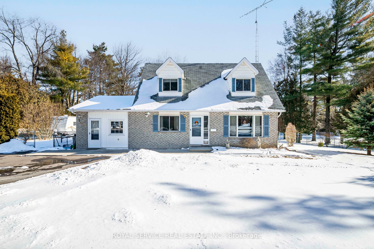192 Boeve Lane
$915,000/ For Sale
Details | 192 Boeve Lane
Welcome to 192 Boeve Ln! A beautifully updated rural retreat, nestled on a generous 2-acre+ parcel of land, with a beautiful open concept layout and numerous modern upgrades. The main floor boasts a gorgeous custom kitchen with an island, coffee bar, stainless steel appliances, and quartz countertops. The family room showcases floor-to-ceiling windows with a cozy electric fireplace. The generous primary bedroom has its own 3-piece ensuite and a second bedroom and 5-piece bathroom complete the main level. In the finished basement, there are two large bedrooms, a storage room, and a huge family room with tons of light and a wood-burning stove. Potential to add another bathroom as well. The outside showcases a new deck and pergola with a hot tub and above ground pool. Updates include: windows, plumbing & electrical systems, furnace, water softener, UV system, and air conditioning. Enjoy lovely modern finishes while favouring an idyllic country
Furnace and AC (2022); Owned HWT, Electric fireplace in family room, WETT-certified wood burning stove, the water softener will be paid off prior to closing.
Room Details:
| Room | Level | Length (m) | Width (m) | |||
|---|---|---|---|---|---|---|
| Kitchen | Main | 5.74 | 3.27 | Backsplash | Quartz Counter | Centre Island |
| Dining | Main | 5.26 | 3.45 | Sliding Doors | Vinyl Floor | W/O To Deck |
| Family | Main | 4.55 | 6.54 | Electric Fireplace | Cathedral Ceiling | Pot Lights |
| Prim Bdrm | Main | 3.48 | 4.05 | W/I Closet | 3 Pc Ensuite | W/O To Deck |
| 2nd Br | Main | 3.19 | 2.84 | Large Closet | Vinyl Floor | Picture Window |
| 3rd Br | Lower | 3.93 | 3.95 | Above Grade Window | Double Closet | Pot Lights |
| 4th Br | Lower | 2.74 | 5.17 | Above Grade Window | Closet | Pot Lights |
| Rec | Lower | 5.62 | 6.39 | Pot Lights | Wood Stove | Above Grade Window |
