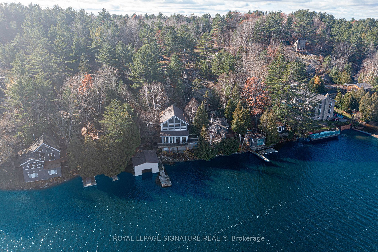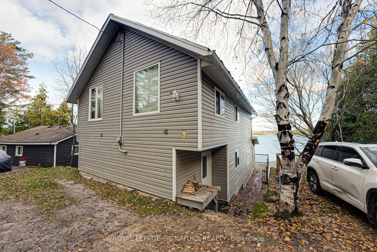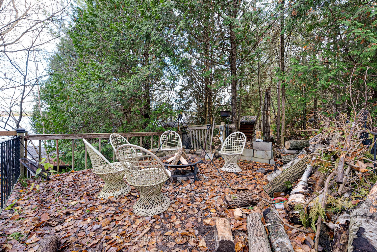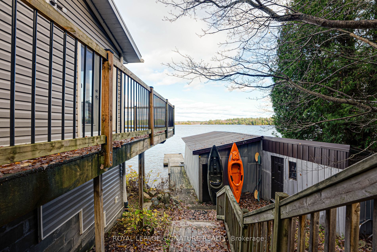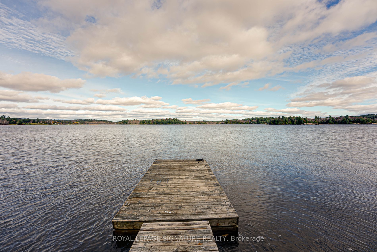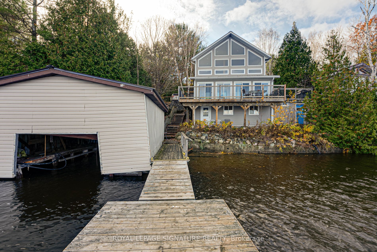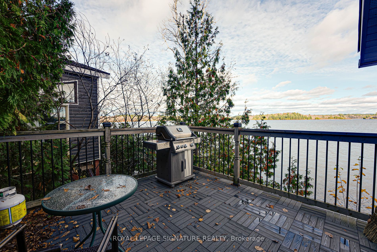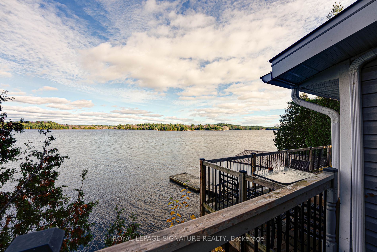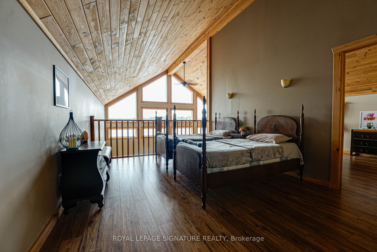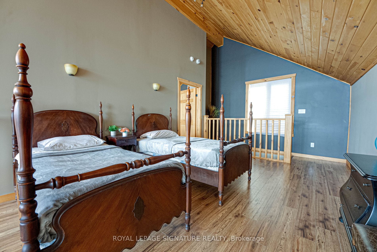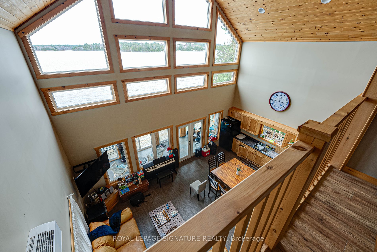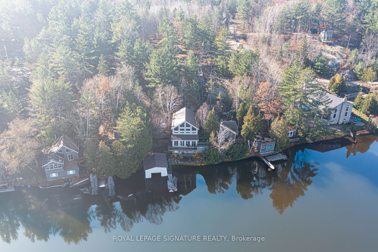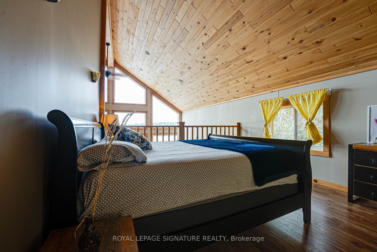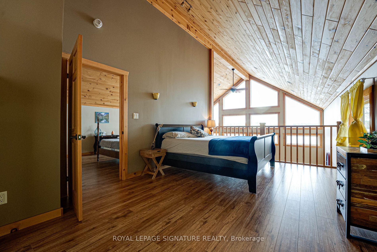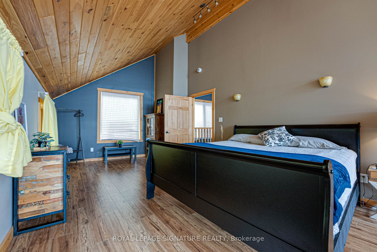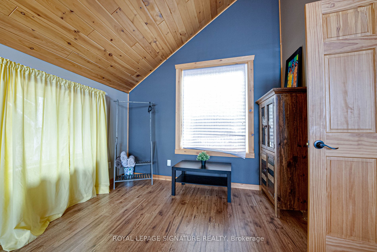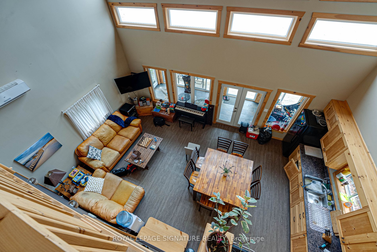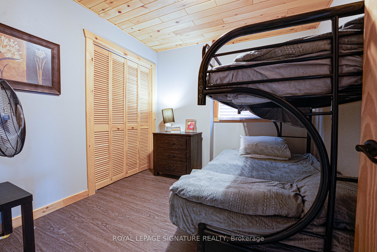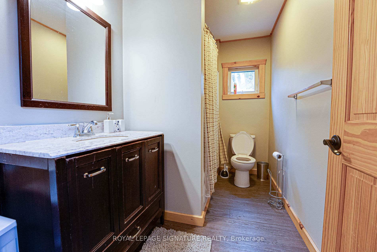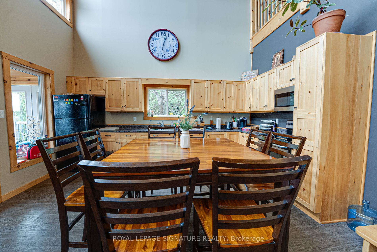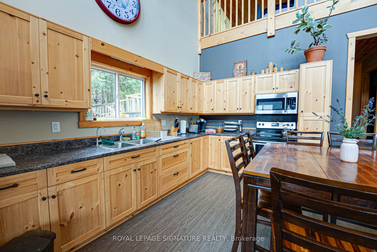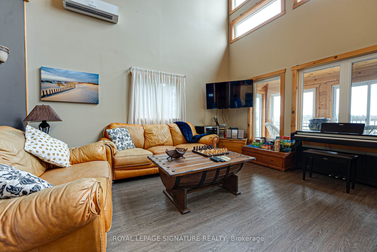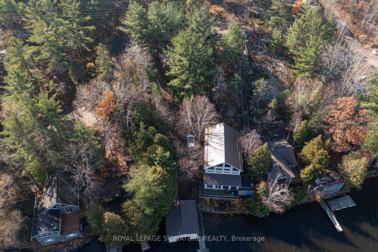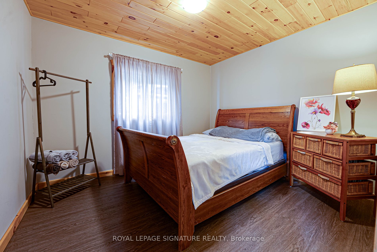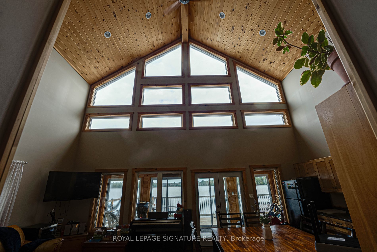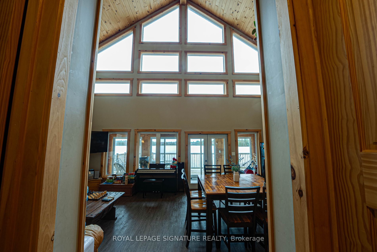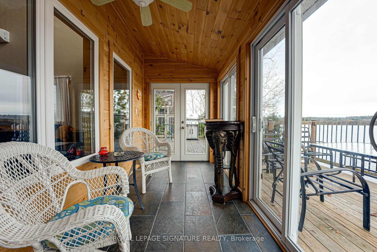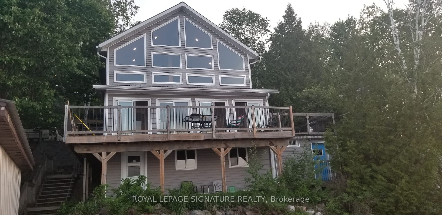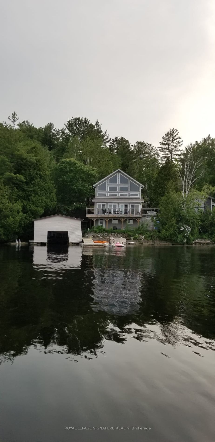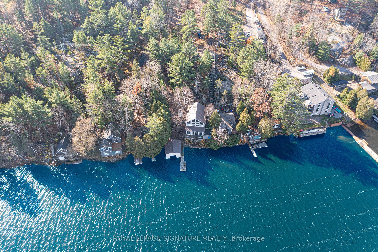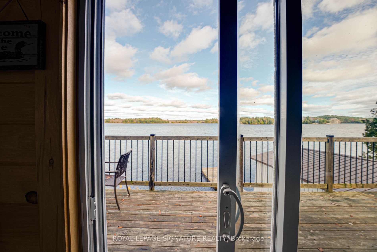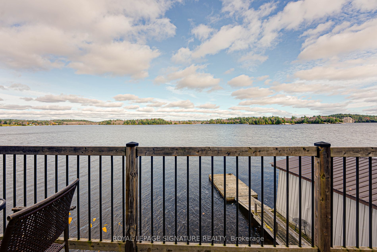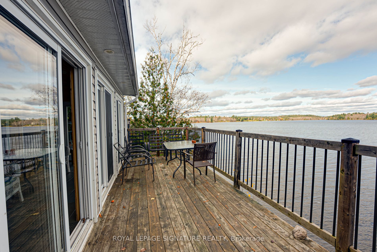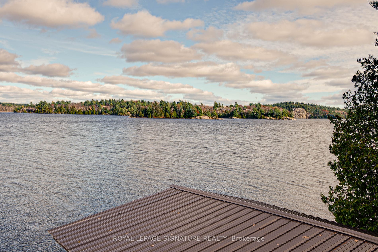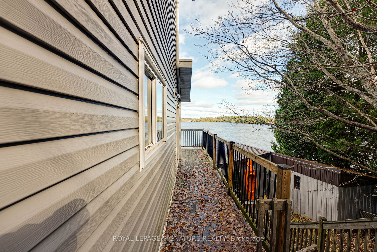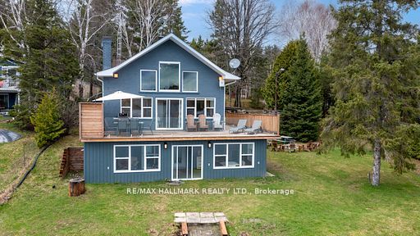5 Sedwgick Rd
$799,000/ For Sale
Details | 5 Sedwgick Rd
A Secluded Heaven on French River. This waterfront property offers the perfect retreat for families looking to create lasting memories. Awaken to the gentle melody of the river & enjoy your morning coffee with a view second to none. Crafted in 2017, this Canadian Cottage House spans two floors of living space, complemented by a partially finished basement. Inside, the living room welcomes you with its impressive cathedral ceiling, seamlessly connected to the open-concept dining and kitchen areas on the main floor alongside a cozy bedroom. As you venture upstairs, you'll find two charming loft-style rooms, where you can wake up to breathtaking views of the French River waters right from the comfort of your bed. The oversized wrap-around deck provides ample space for outdoor living. The outdoor space also features a fireplace and BBQ area and an attached sauna.Our top favorite feature in this property has got to be breathtaking waterfront views, coupled by full privacy and the boathouse.
Room Details:
| Room | Level | Length (m) | Width (m) | |||
|---|---|---|---|---|---|---|
| Br | Main | 12.00 | 11.00 | Wood Trim | Window | Closet |
| 2nd Br | Main | 11.00 | 11.00 | Overlook Water | Wood Floor | O/Looks Living |
| 3rd Br | Upper | 13.00 | 12.00 | Overlook Water | Open Concept | O/Looks Living |
| Bathroom | Main | 6.00 | 9.00 | Window | 4 Pc Bath | Wood Trim |
| Living | Main | Overlook Water | Combined W/Dining | W/O To Deck | ||
| Kitchen | Main | W/O To Deck | Combined W/Living | Large Window | ||
| Sunroom | Main | Large Window | W/O To Deck | Tile Floor |
