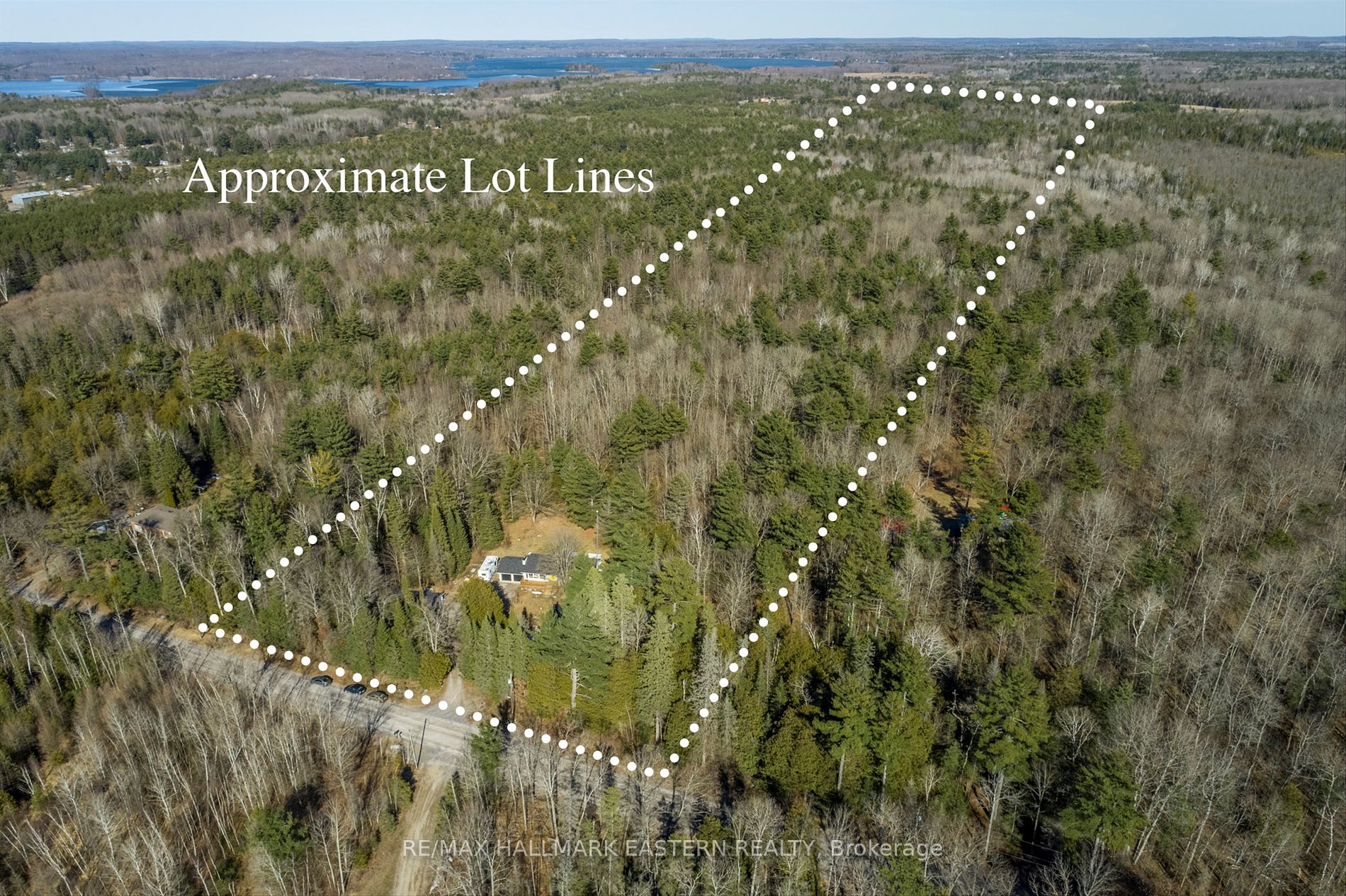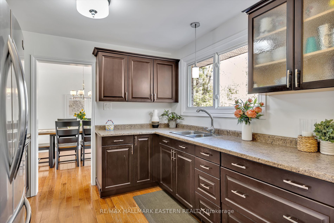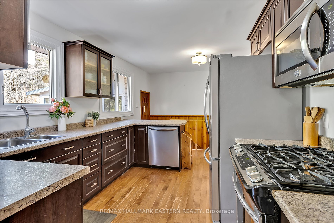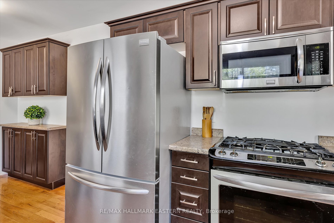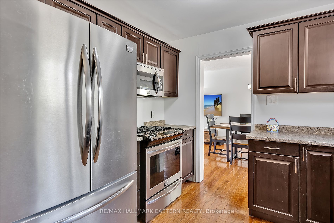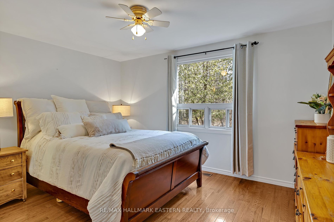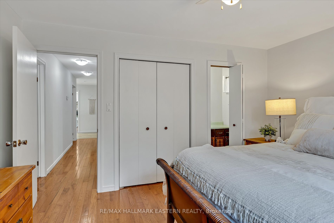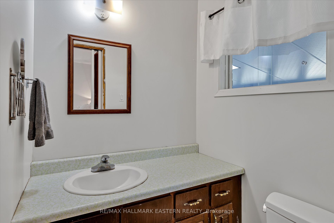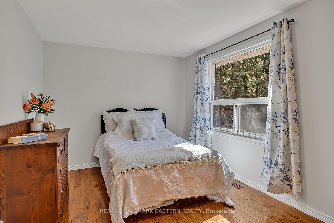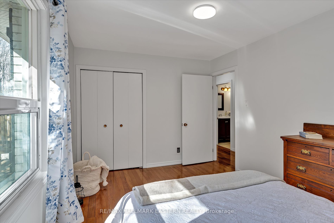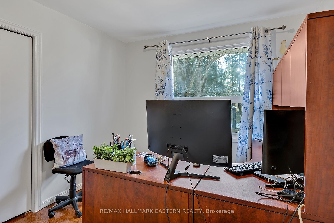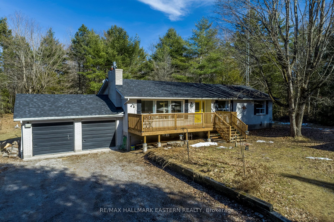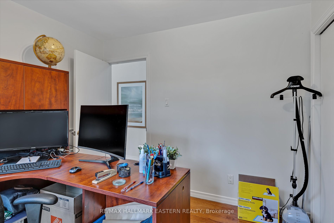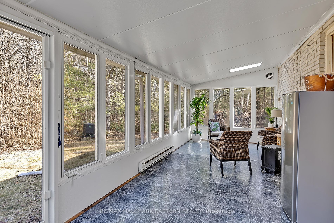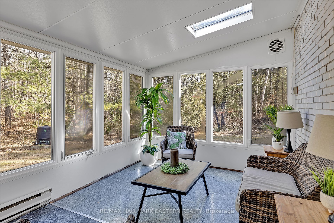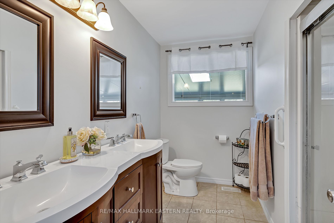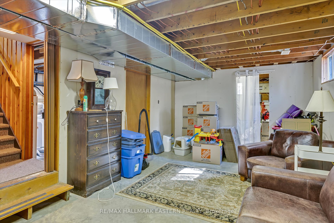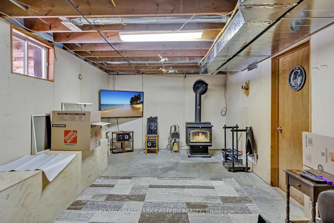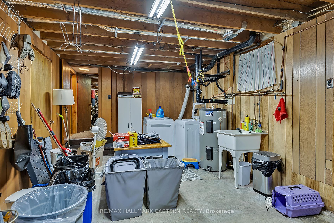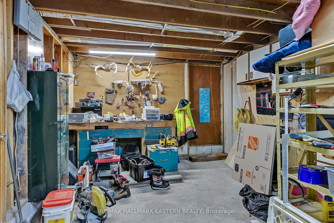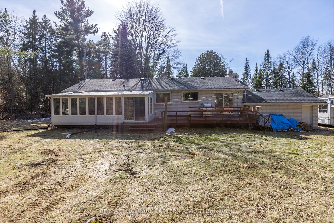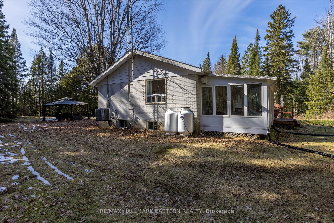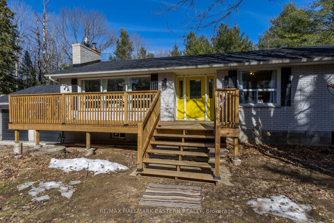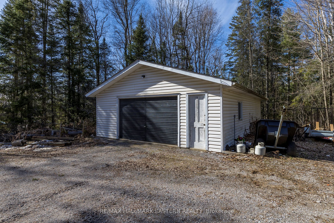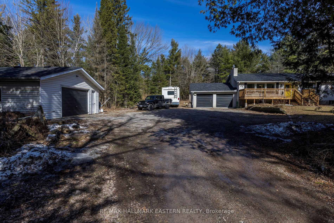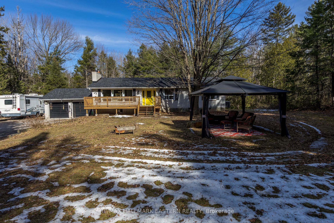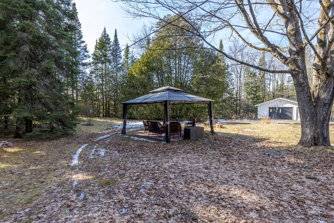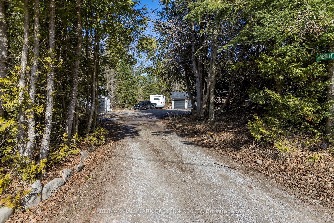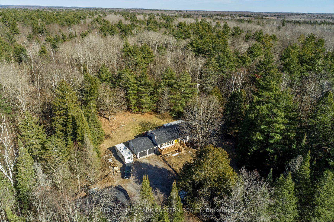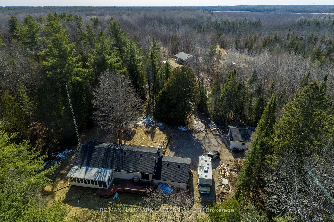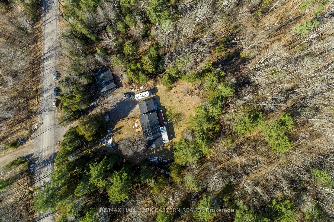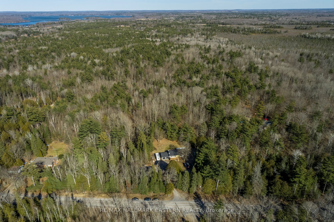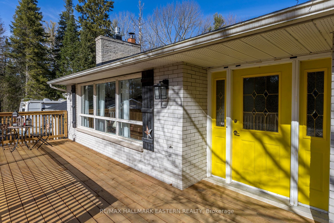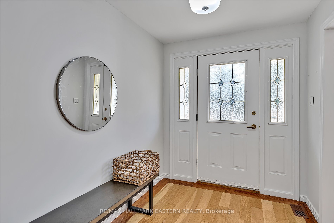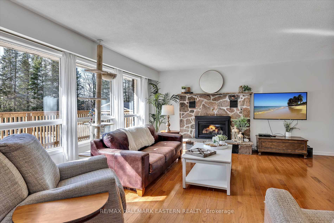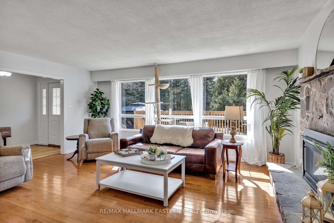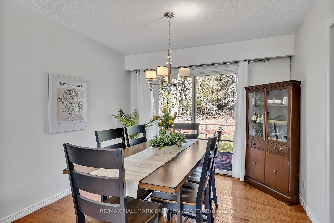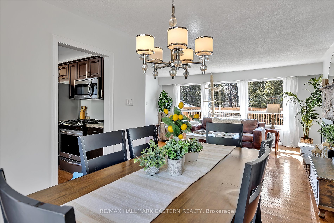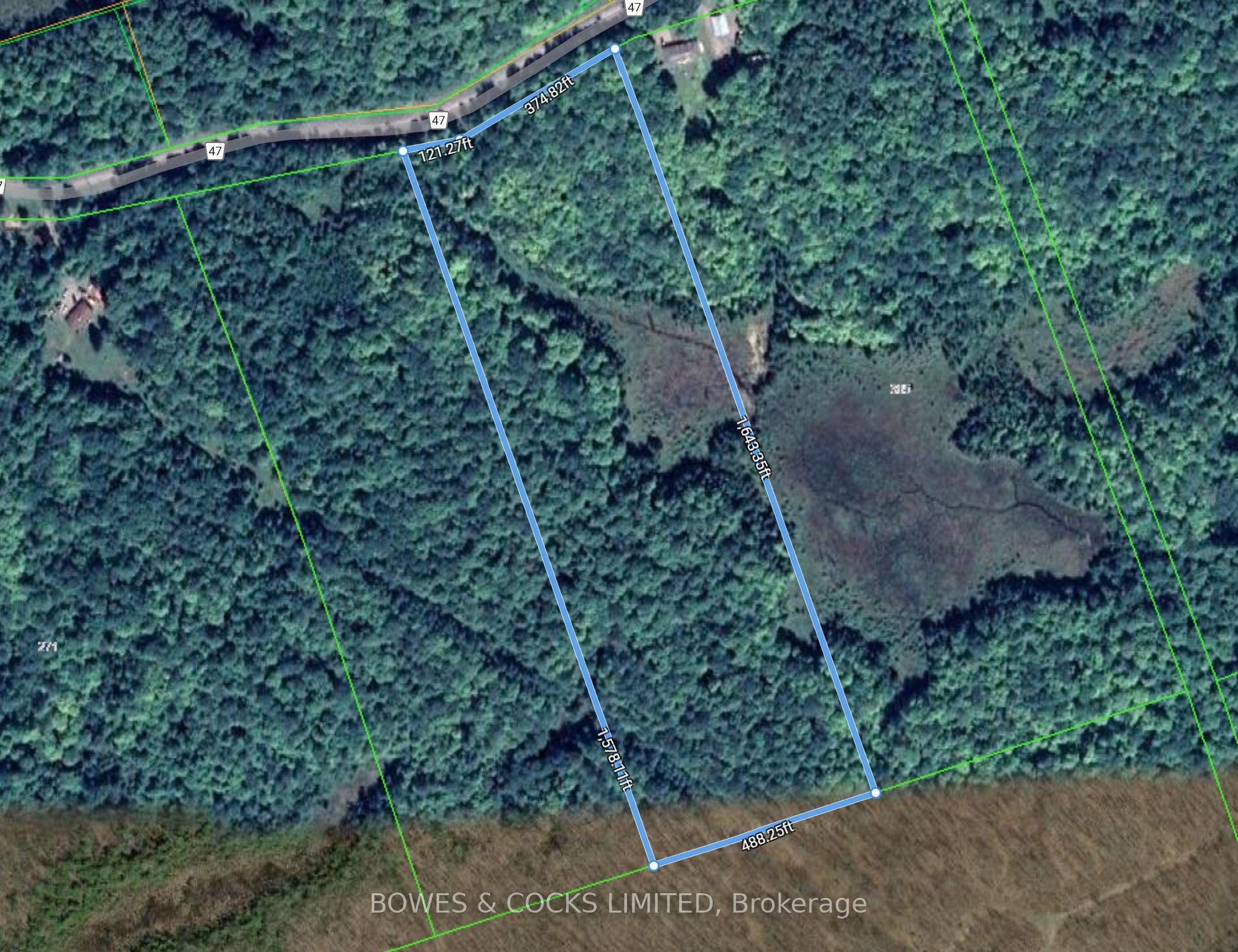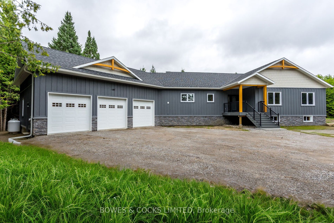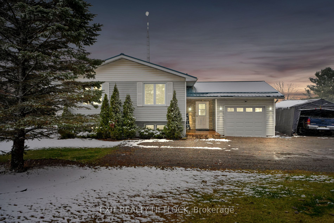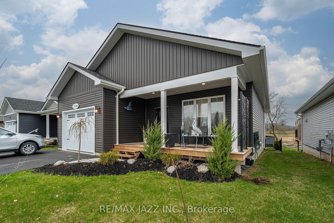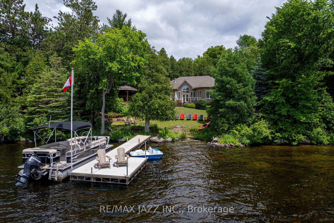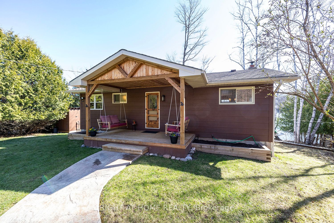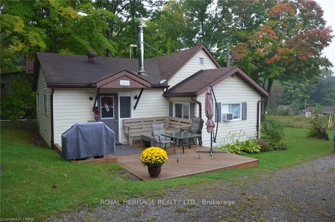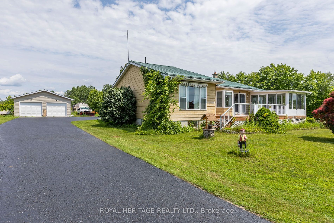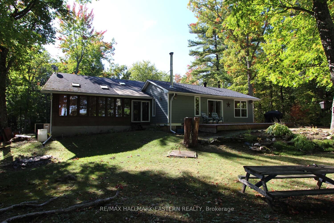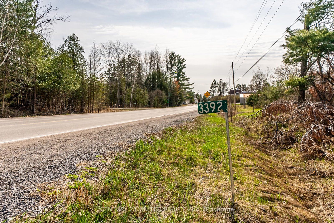517 Belmont 2nd Line
$949,000/ For Sale
Details | 517 Belmont 2nd Line
Discover your tranquil haven!! Nestled on a sprawling 21.98-acre property, this inviting bungalow offers 3 bedrooms & 2 bathrooms, enhancing the overall warmth and functionality. Inside, timeless hardwood floors complement the kitchen which features stainless steel Frigidaire appliances, a double mount sink, a view of the green space & accesses the sunroom, and fresh paint throughout. A new gas fireplace in the living room serves as a cozy centerpiece, while a sunroom with electric baseboard heating at the back provides a delightful space to savor every season. A significant upgrade to the property includes the conversion to propane forced air heating, enhancing energy efficiency, coupled with a new HVAC system. Head outside to an attached garage and a detached garage, with 6 car storage combined and hydro in the detached garage/workshop. The true charm lies in the vast 21.98 acres, mostly adorned with trees & wild life, featuring beautiful man-made trails.
With the storage space, the land and the trails, this property opens a world of possibilities for fun and adventure! Welcome to a haven where every corner is a canvas for a life well-lived.
Room Details:
| Room | Level | Length (m) | Width (m) | |||
|---|---|---|---|---|---|---|
| Kitchen | Main | 3.03 | 5.14 | |||
| Living | Main | 4.13 | 5.40 | |||
| 2nd Br | Main | 2.99 | 4.38 | |||
| 3rd Br | Main | 3.00 | 2.98 | |||
| Dining | Main | 3.15 | 3.14 | |||
| Sunroom | Main | 2.99 | 7.78 | |||
| Rec | Lower | 3.49 | 13.06 | |||
| Prim Bdrm | Main | 4.18 | 3.34 | |||
| Laundry | Lower | 3.54 | 6.52 | |||
| Workshop | Lower | 3.54 | 9.29 | |||
| Utility | Lower | 3.49 | 2.78 |
