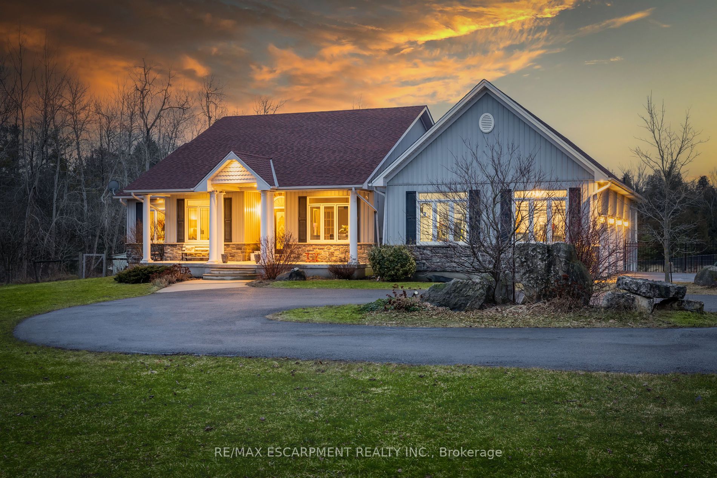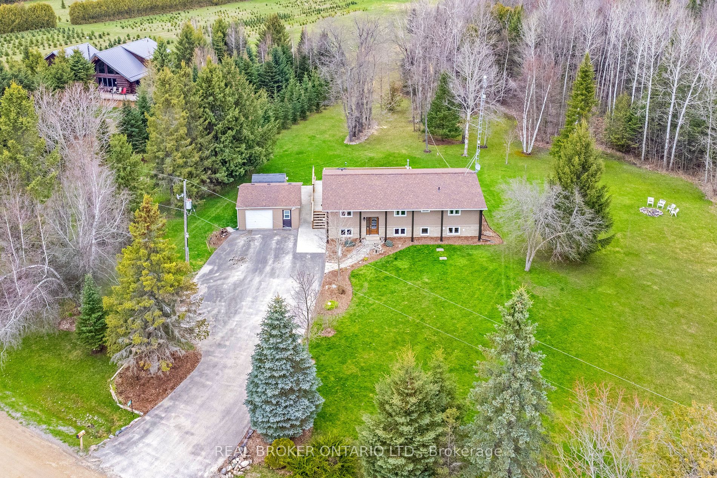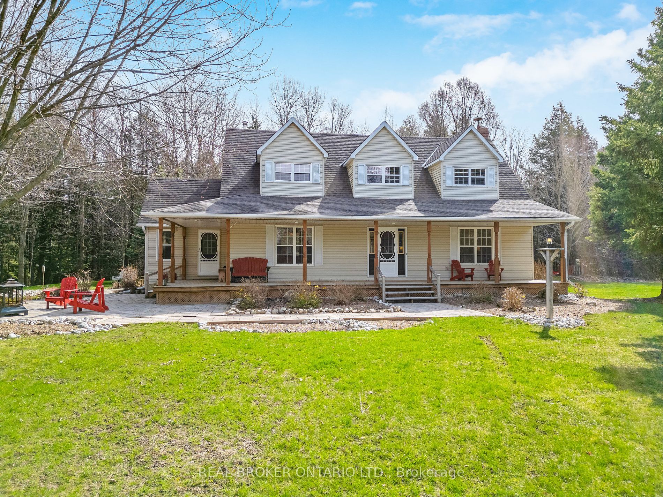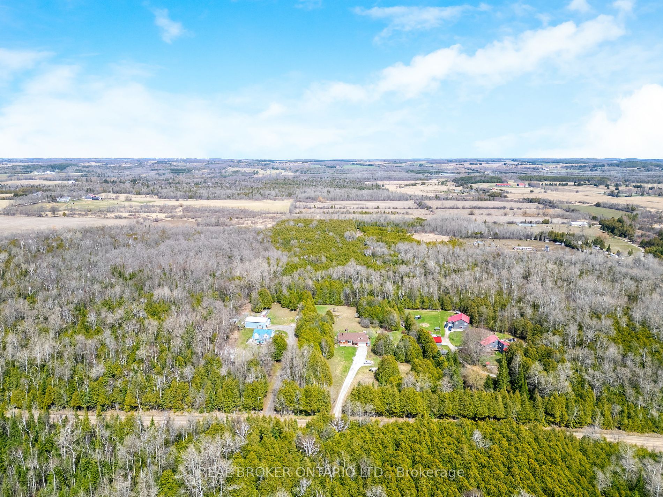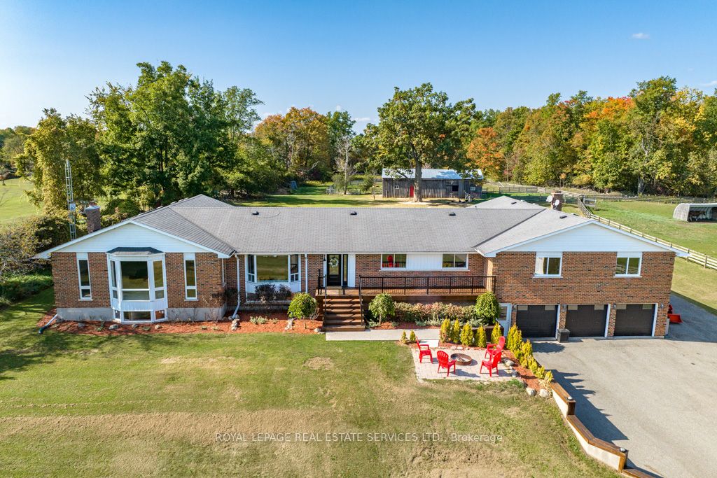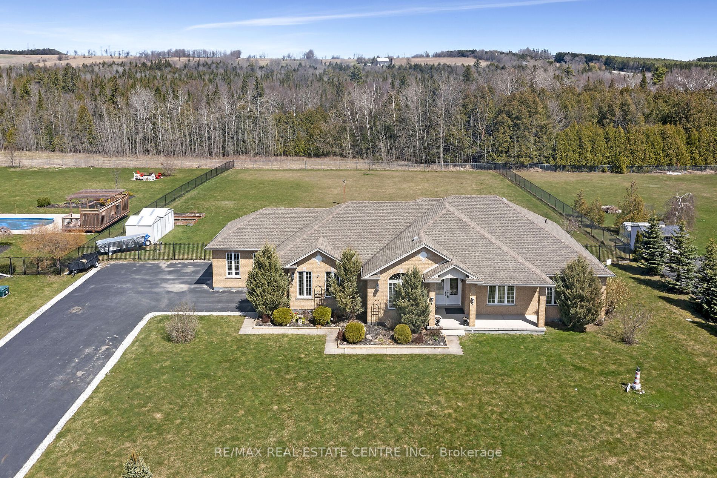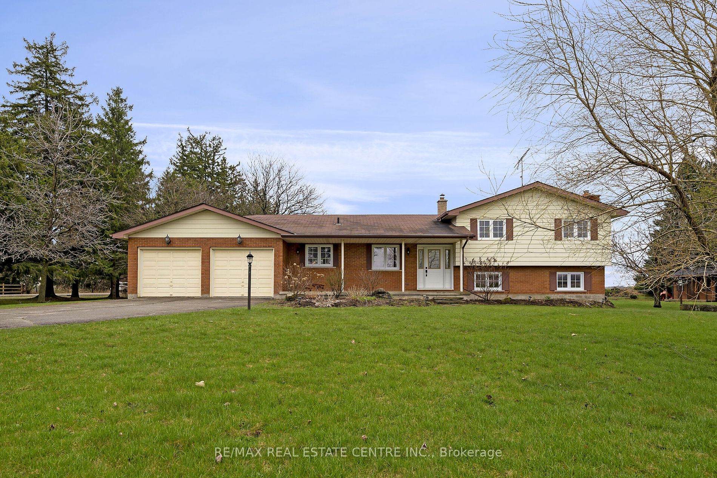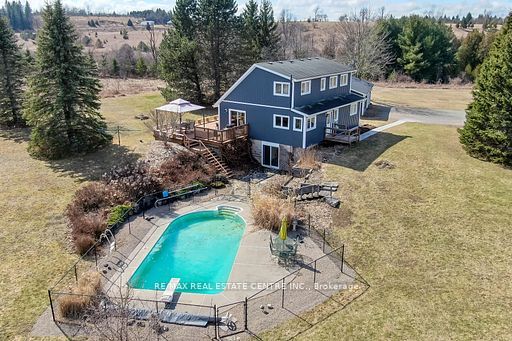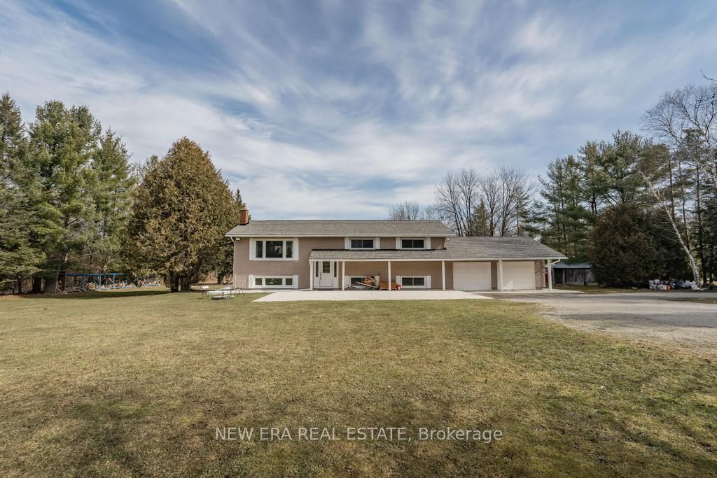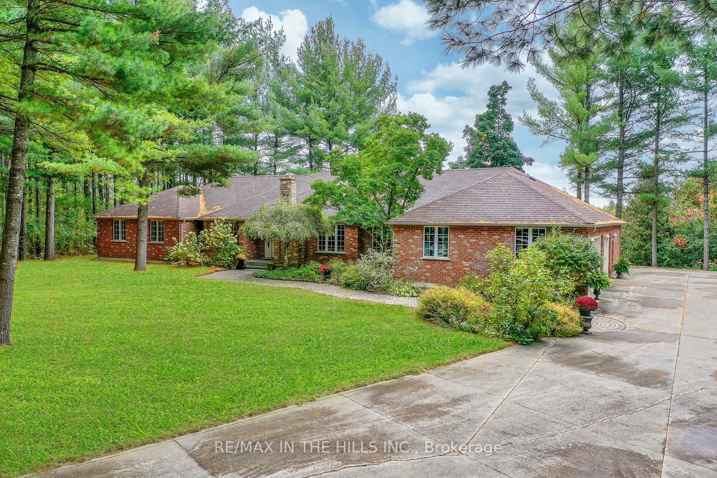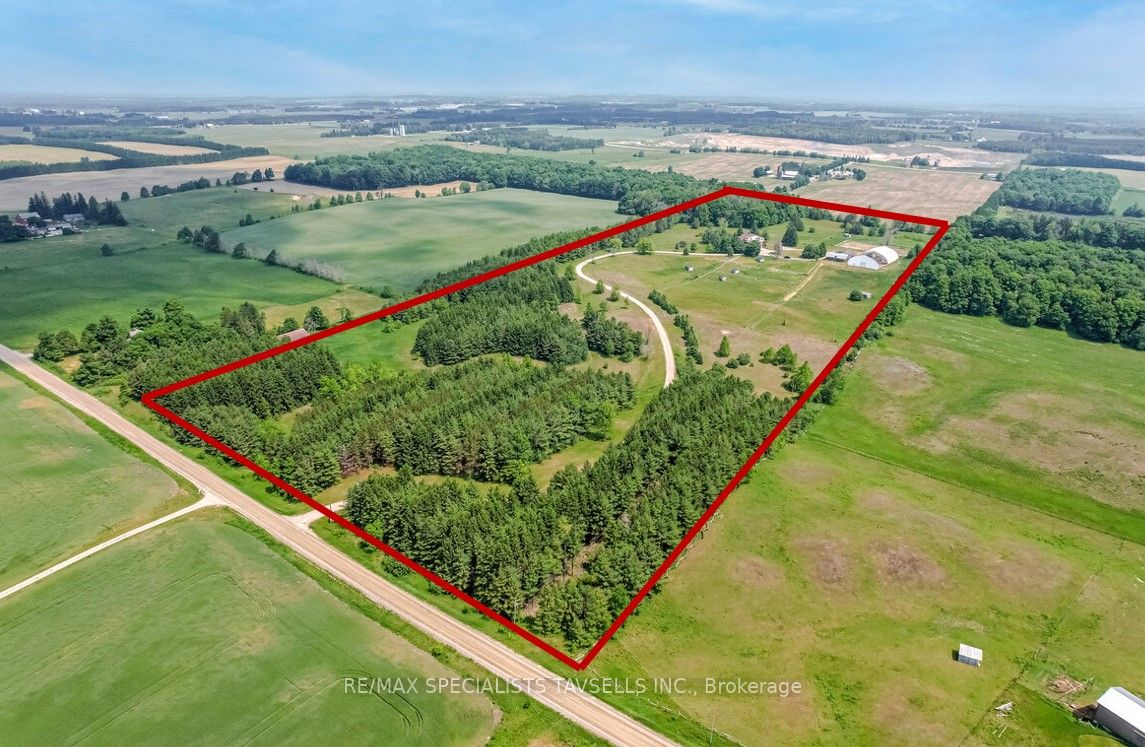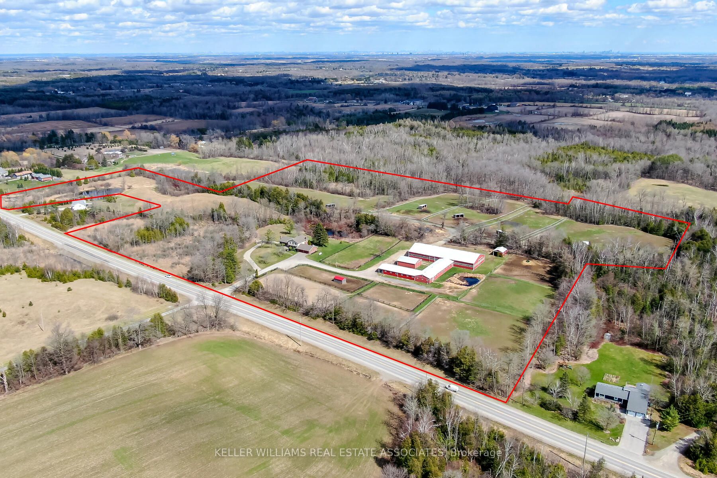4944 First Line
$1,799,900/ For Sale
Details | 4944 First Line
Nestled on a sprawling 1.61-acre property, this stunning home boasts an array of exceptional features. The circular driveway and 2.5 car garage provide ample parking space and convenience. The large entryway welcomes you into an open and airy living space adorned with vaulted ceilings, pot lights, and a cozy gas fireplace, creating a warm and inviting atmosphere. The custom kitchen, complete with a generous island, granite countertops, stainless-steel appliances, and a walk-in pantry, is a chef's dream. A sunroom with large windows leads to a deck overlooking the inground pool, perfect for enjoying the outdoors. The main level also includes a separate dining area and an office with ample natural light, and the primary bedroom features a vaulted ceiling, 5-piece ensuite, and a spacious walk-in closet. Two additional bedrooms, one with a walk-out to a deck and ensuite, complete the main level. The basement offers two more bedrooms, a large games area with a fireplace, a sitting room, and
gym, all with walk-out access to the backyard. A 3-piece bath and ample storage space round out the lower level. The beautifully landscaped yards include a fenced-in salt-water pool, making this property a true oasis of luxury and comfort.
Room Details:
| Room | Level | Length (m) | Width (m) | |||
|---|---|---|---|---|---|---|
| Foyer | Main | 4.76 | 7.08 | Vaulted Ceiling | Hardwood Floor | W/O To Deck |
| Kitchen | Main | 5.14 | 3.91 | Centre Island | Granite Counter | Pantry |
| Breakfast | Main | 4.03 | 3.22 | Open Concept | ||
| Family | Main | 4.35 | 4.44 | Ceiling Fan | W/O To Deck | Large Window |
| Prim Bdrm | Main | 4.74 | 4.44 | Vaulted Ceiling | Laminate | 5 Pc Ensuite |
| 2nd Br | Main | 3.20 | 4.27 | 4 Pc Ensuite | W/I Closet | W/O To Deck |
| 3rd Br | Main | 3.50 | 4.47 | Broadloom | W/I Closet | Large Window |
| Office | Main | 3.41 | 3.72 | French Doors | Hardwood Floor | Large Window |
| Dining | Main | 3.42 | 3.75 | Large Window | Hardwood Floor | Crown Moulding |
| Rec | Bsmt | 11.75 | 12.48 | Fireplace | Laminate | W/O To Patio |
| 4th Br | Bsmt | 4.19 | 2.88 | Large Window | Broadloom | |
| 5th Br | Bsmt | 2.90 | 5.29 | Large Window | Laminate | Closet |
