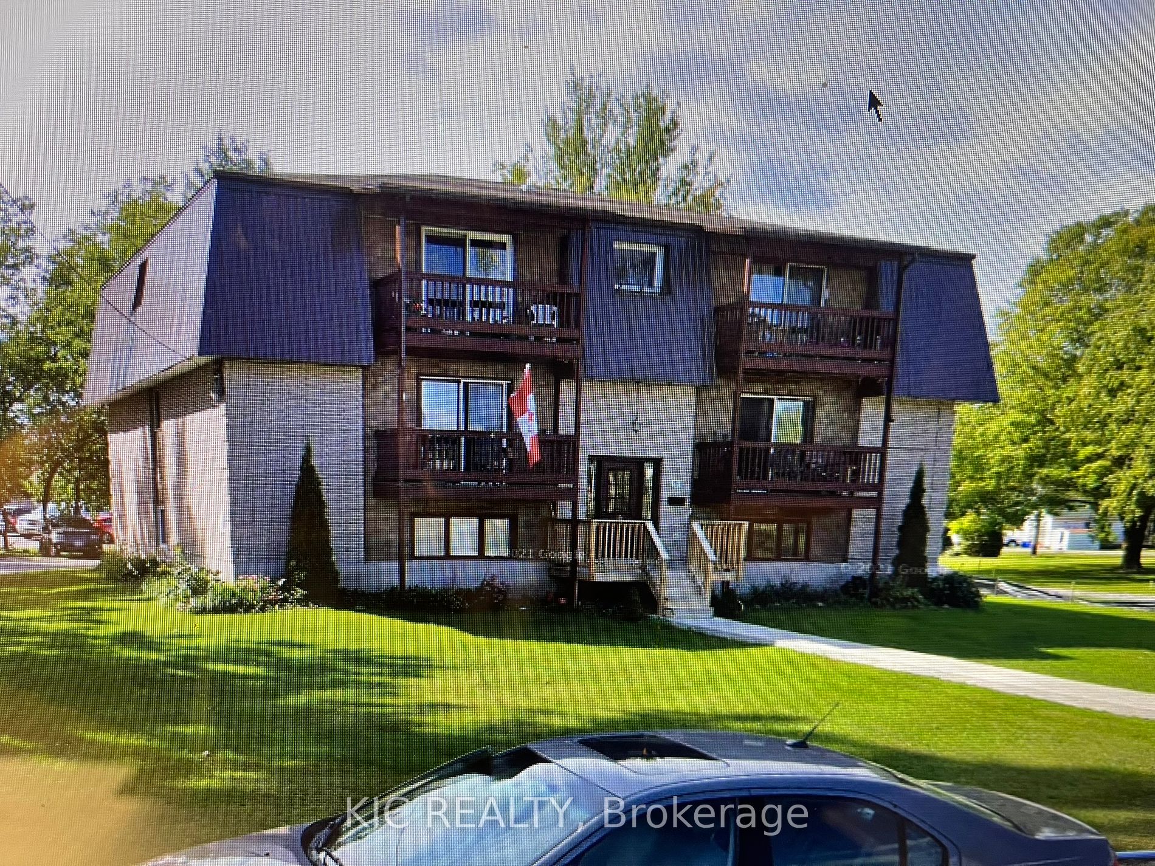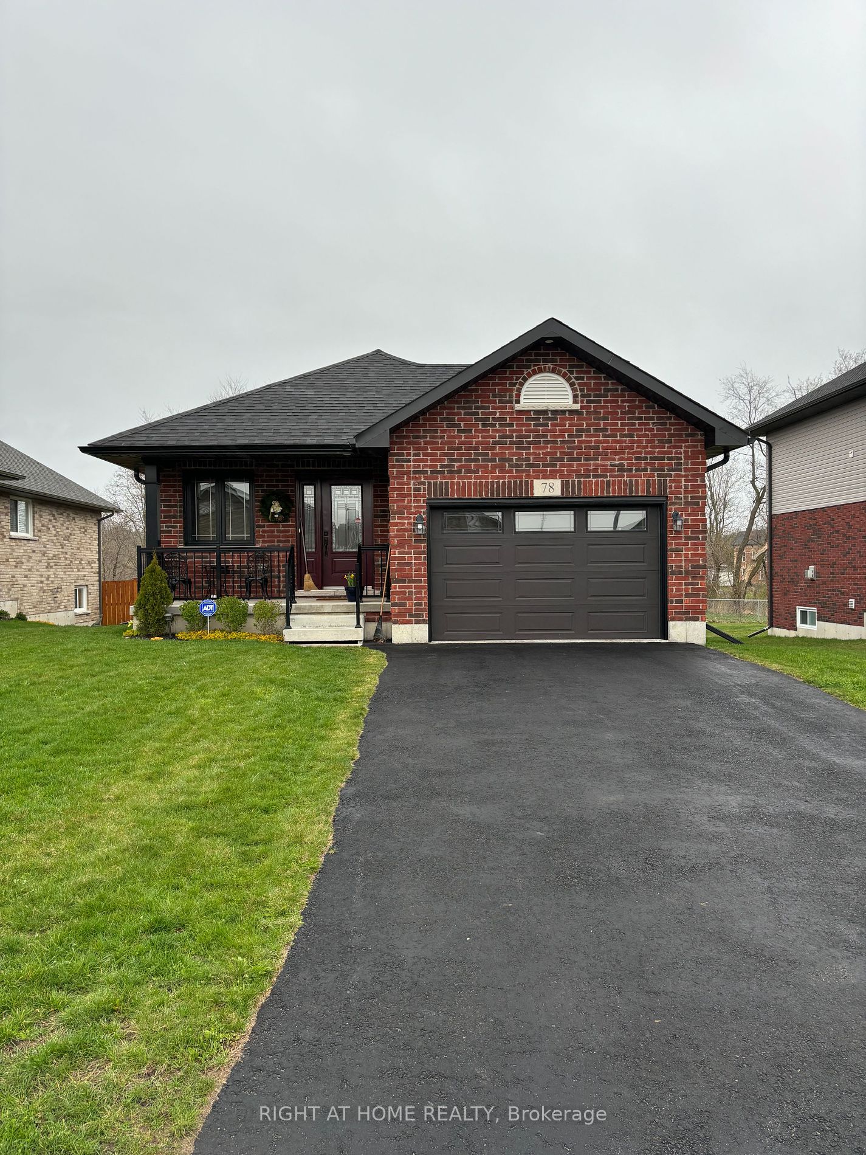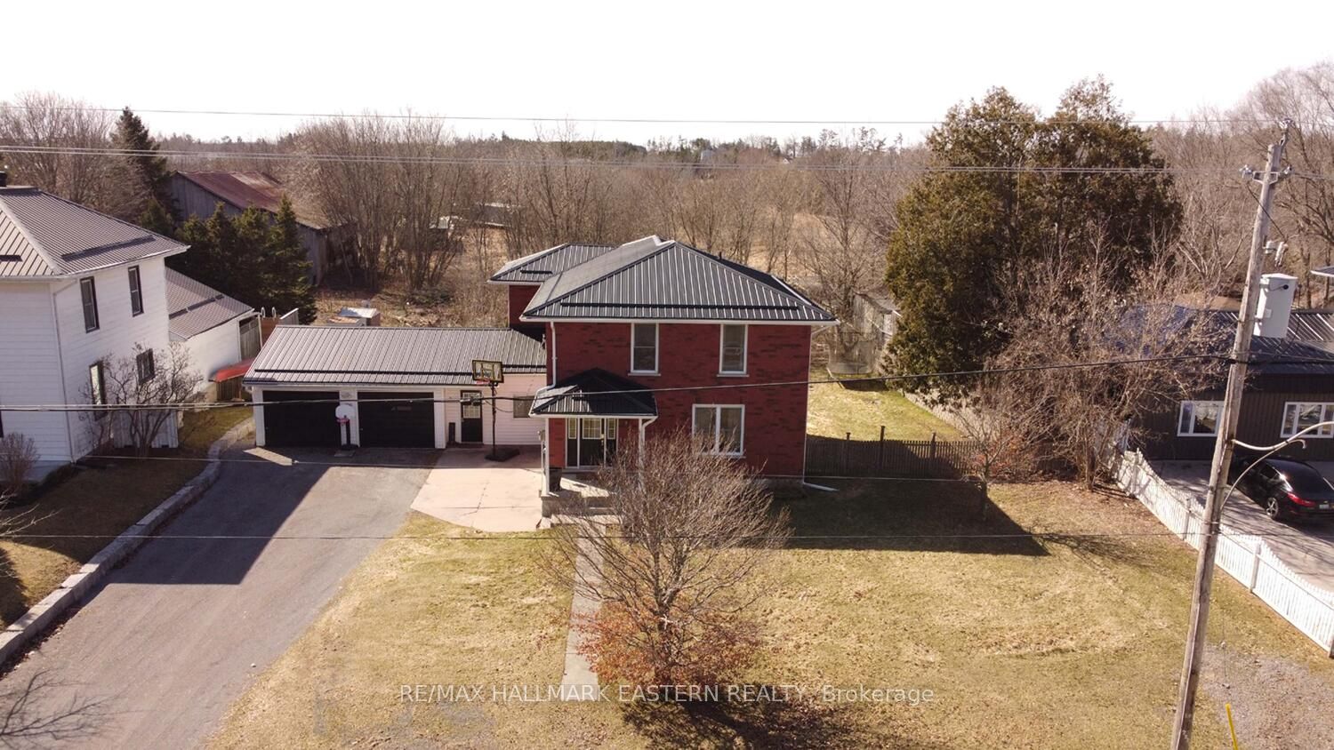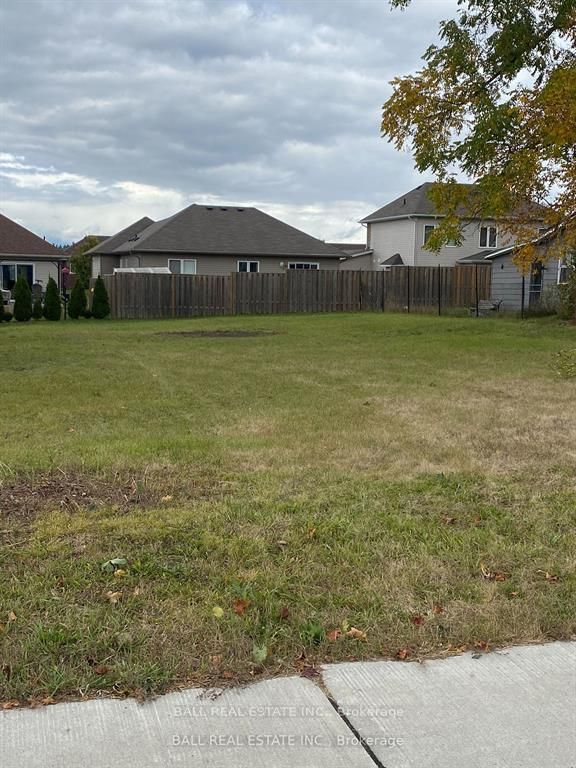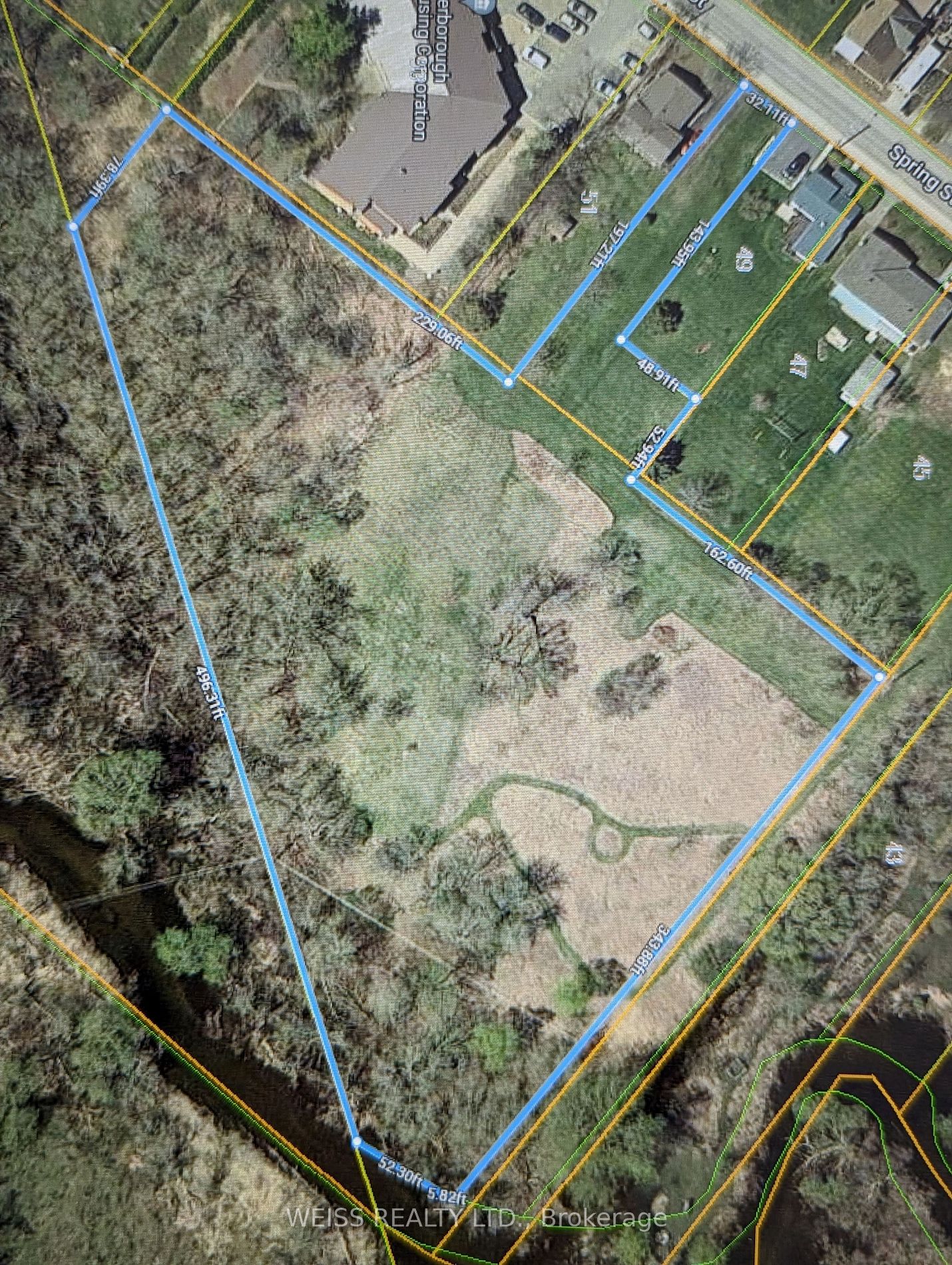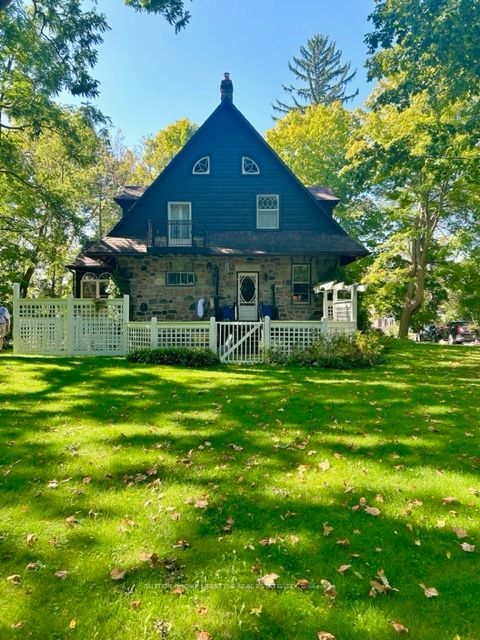2362 County Rd 45
$649,900/ For Sale
Details | 2362 County Rd 45
Charming 2 storey home in the heart of Norwood. Featuring 4 beds and 1.5 baths, the character of the home has been maintained throughout the years with original hardwood floors and trim, beautiful custom cabinetry and built-in accent pieces. The main floor features a large kitchen, dining room, and living room. The grand foyer offers a deep closet and seat with hidden storage. The second floor continues with 4 spacious bedrooms, sunroom, walk-in study/change room and an updated 4-pc bath. The unfinished attic with 9 ft height at the peak has incredible potential for yet another living space. *The property offers both Residential and Commercial Zoning which allows for a variety of uses*. With 107 ft frontage and 195 ft depth on the long side, the lot could potentially host a second dwelling or additional parking. The property also features a solid single detached garage with poured concrete foundation. An excellent future investment opportunity steps to the main intersection.
107.05ft x 195.50ft x 61.76ft x 63.06ft x 42.28ft x 133.19ft. Roof 2021, Furnace 2022. Utilities for the year: Hydro $678; Gas $987; Water $766.
Room Details:
| Room | Level | Length (m) | Width (m) | |||
|---|---|---|---|---|---|---|
| Kitchen | Ground | 4.27 | 3.66 | |||
| Living | Ground | 5.49 | ||||
| Dining | Ground | 3.68 | 3.43 | |||
| Powder Rm | Ground | 0.86 | 1.98 | 2 Pc Bath | ||
| Foyer | Ground | 3.48 | 2.13 | |||
| Prim Bdrm | 2nd | 3.40 | 3.05 | W/I Closet | ||
| 2nd Br | 2nd | 3.35 | 3.00 | |||
| 3rd Br | 2nd | 3.45 | 2.57 | |||
| Sunroom | 2nd | 1.74 | 2.23 | |||
| 4th Br | 2nd | 3.51 | 3.81 | |||
| Bathroom | 2nd | 2.26 | 2.06 | 4 Pc Bath |

