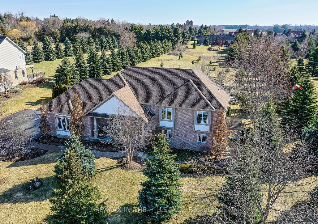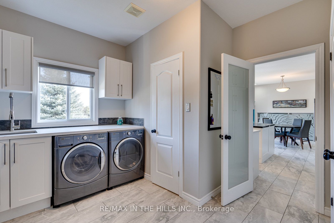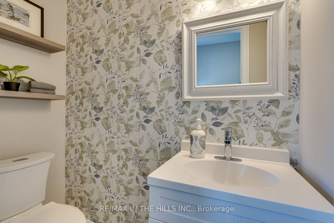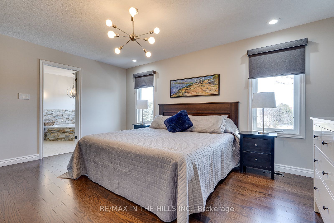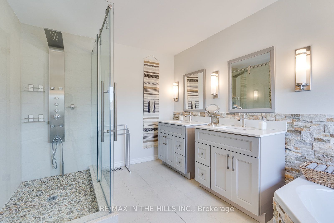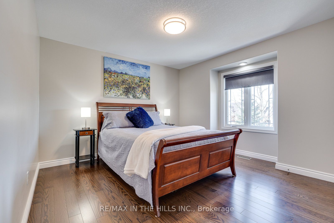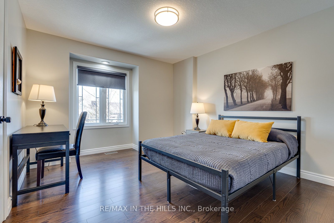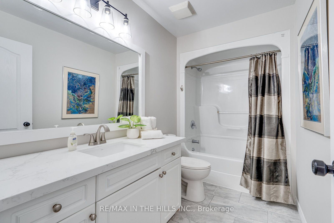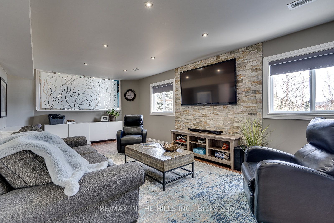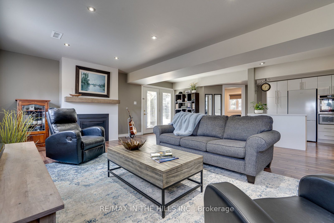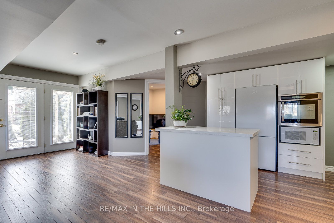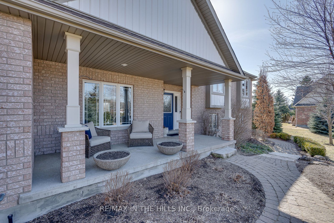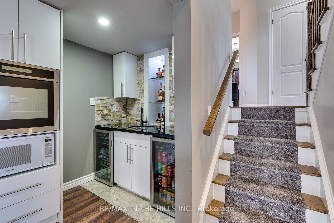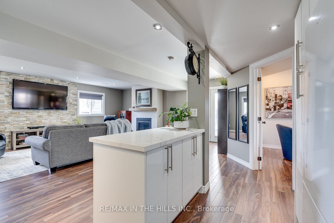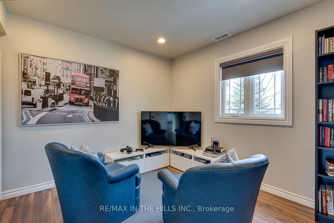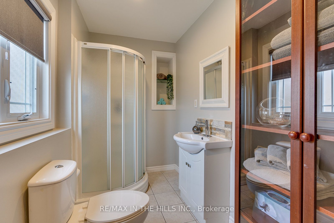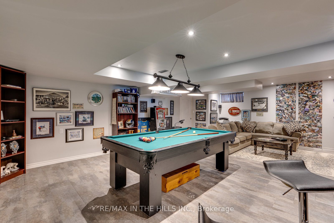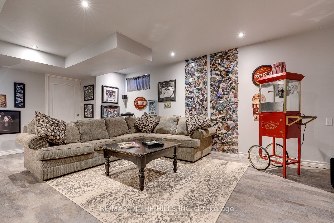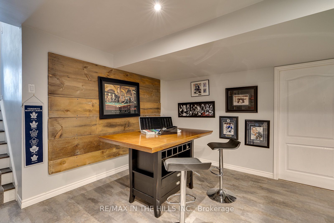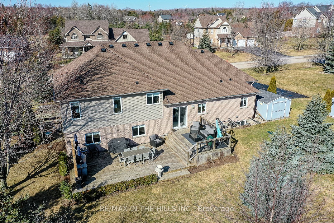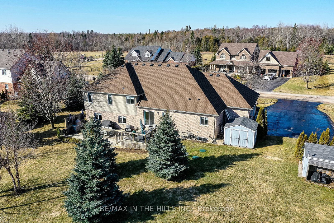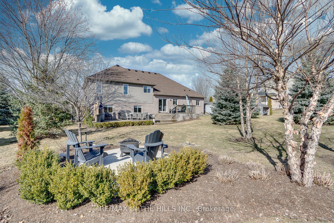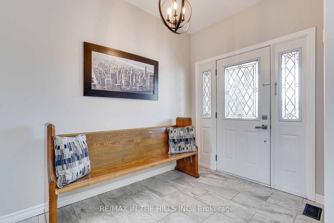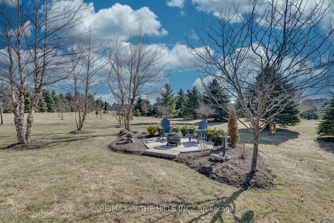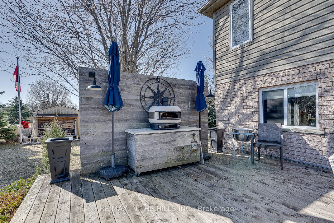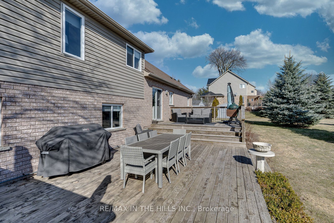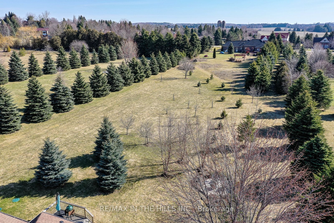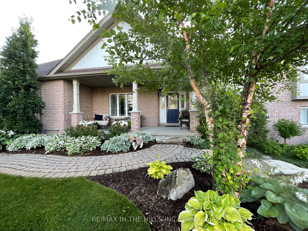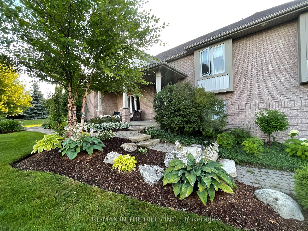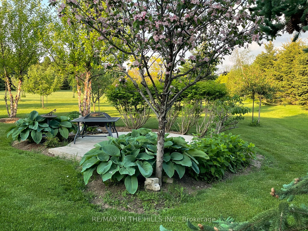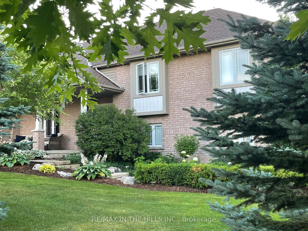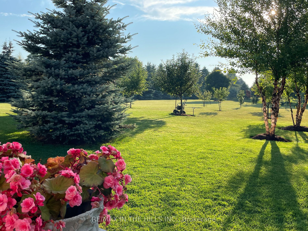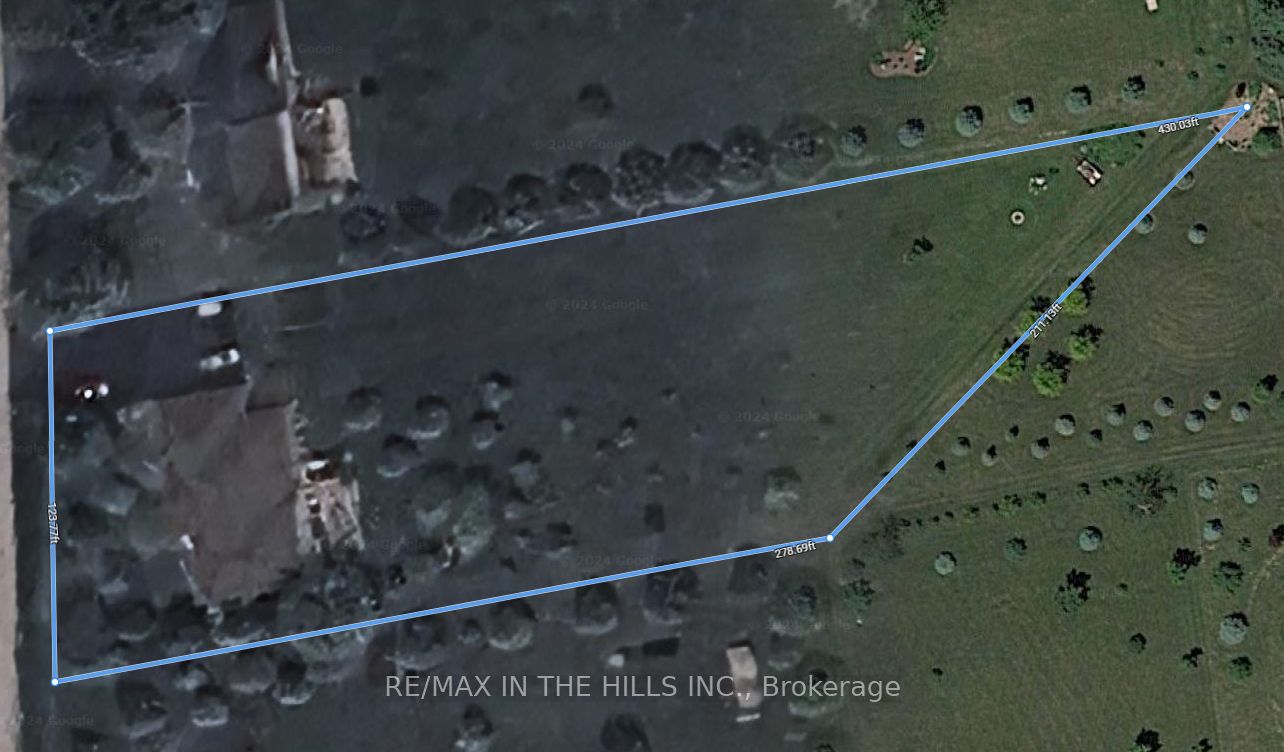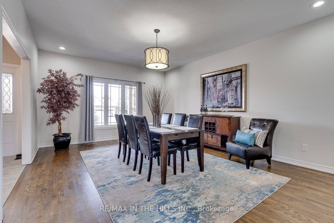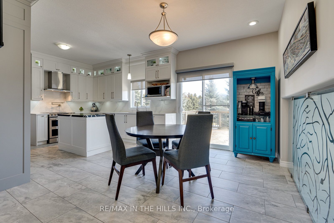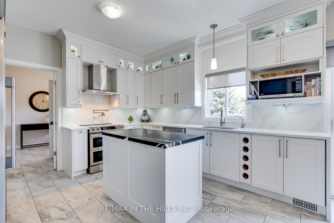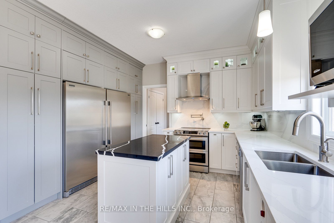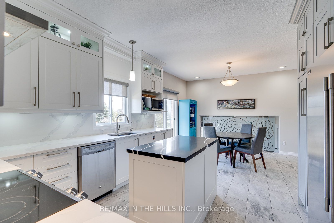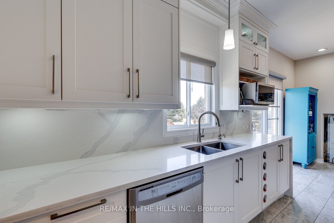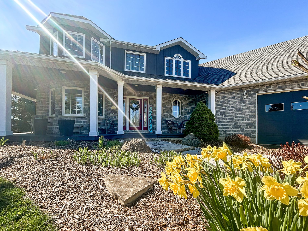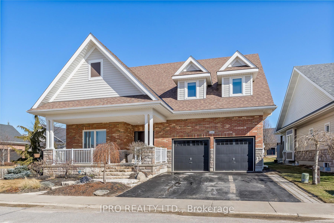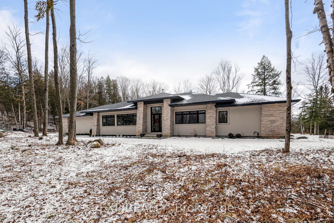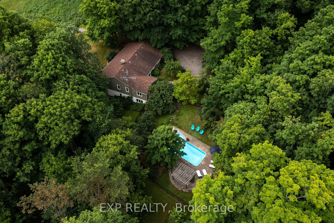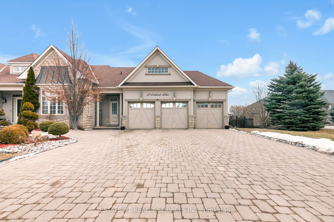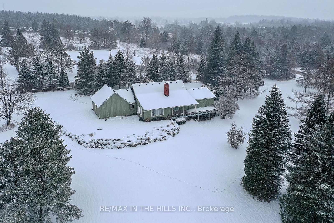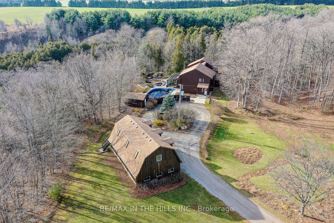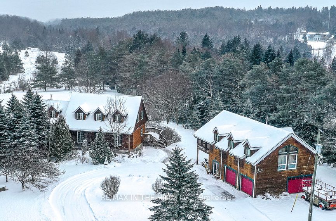36 Madill Dr
$1,549,000/ For Sale
Details | 36 Madill Dr
Experience charm & elegance in Devonleigh Gate! Well designed 4 level home has been upgraded top to bottom with exquisite care & quality. 4 bedrooms, 4 baths & 9ft ceilings through the main floor. Spectacular modern two tone kitchen with great features: pot filler, no profile wall plugs, side by side fridge & freezer & ample storage-the main floor great room can fit your biggest dinner party. Lower level family room has double walkout doors to a patio but it doubles as an in-law suite with kitchenette, built in oven & sound proofed bedroom w/3pc bath. Finished rec room in the basement could easily become more bedrooms if you need! Hardwood in the upper hall & bedrooms capped off with a dream 6 pc bath in the primary bedroom. Oversized 2 car garage leads to bright main floor laundry. Set on a manicured acre with fruit trees, birch & blue spruce, with fire pit & massive deck for large gatherings! Short stroll to the soccer fields & play ground-this executive subdivision was designed for
families! Just 5 minutes to Orangeville, a wonderful area for your family to call home! Other features: irrigation system, RO water system, water line to freezer for ice making, UV light, electrical subpanel, outdoor plug in for a generator
Room Details:
| Room | Level | Length (m) | Width (m) | |||
|---|---|---|---|---|---|---|
| Dining | Main | 4.29 | 5.54 | Pot Lights | Hardwood Floor | Large Window |
| Kitchen | Main | 6.43 | 3.96 | Centre Island | Ceramic Floor | Eat-In Kitchen |
| Laundry | Main | 3.21 | 3.96 | Laundry Sink | Ceramic Floor | Access To Garage |
| Prim Bdrm | Upper | 4.93 | 3.56 | 6 Pc Ensuite | Hardwood Floor | Double Closet |
| 2nd Br | Upper | 3.33 | 3.89 | Closet | Hardwood Floor | Pot Lights |
| 3rd Br | Upper | 4.29 | 3.89 | Closet | Hardwood Floor | Pot Lights |
| Family | Ground | 7.73 | 3.86 | Gas Fireplace | Laminate | Walk-Out |
| Kitchen | Ground | 5.17 | 2.74 | Wet Bar | Laminate | Centre Island |
| 4th Br | Ground | 4.32 | 3.35 | 3 Pc Ensuite | Laminate | Above Grade Window |
| Rec | Bsmt | 6.24 | 7.82 | Pot Lights | Vinyl Floor | Window |
