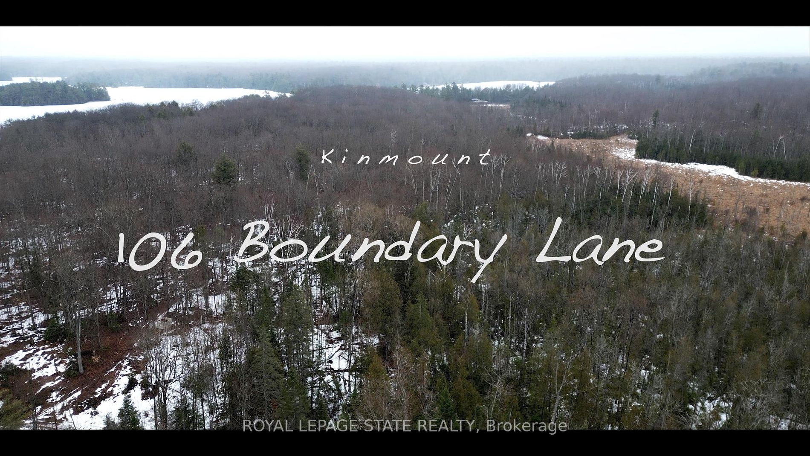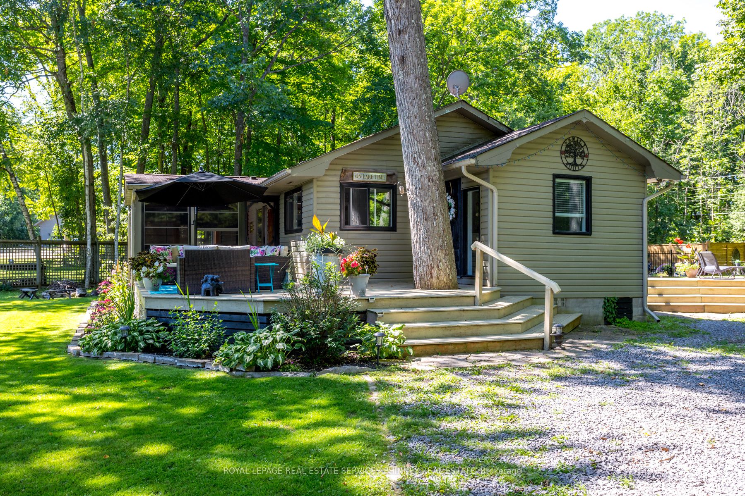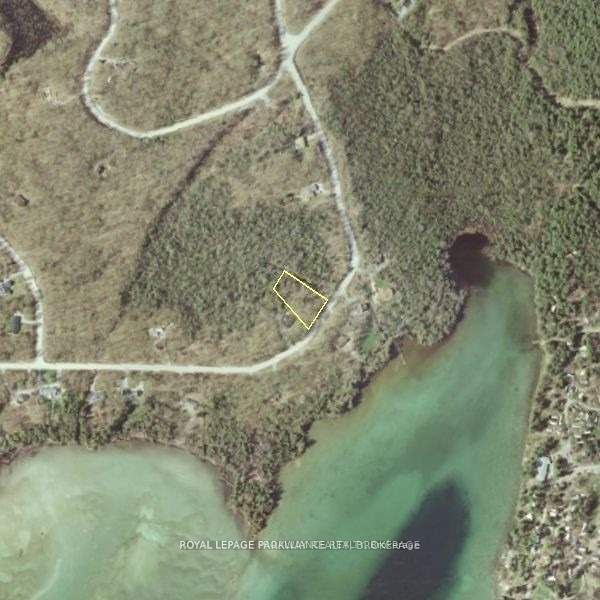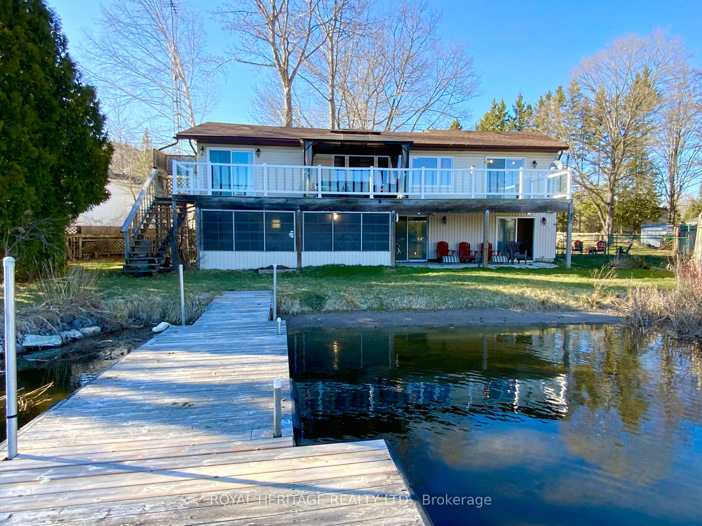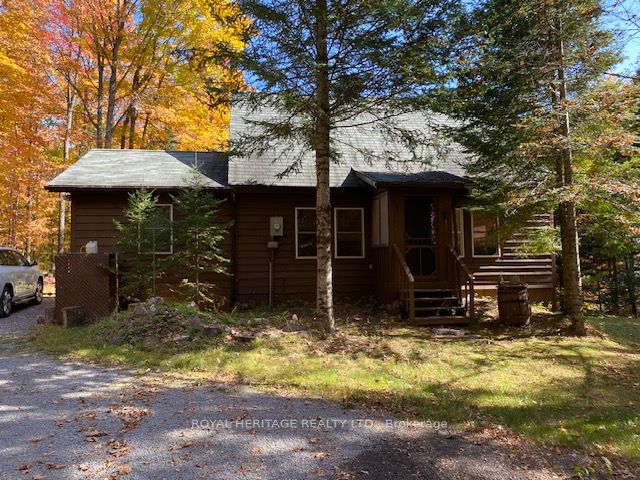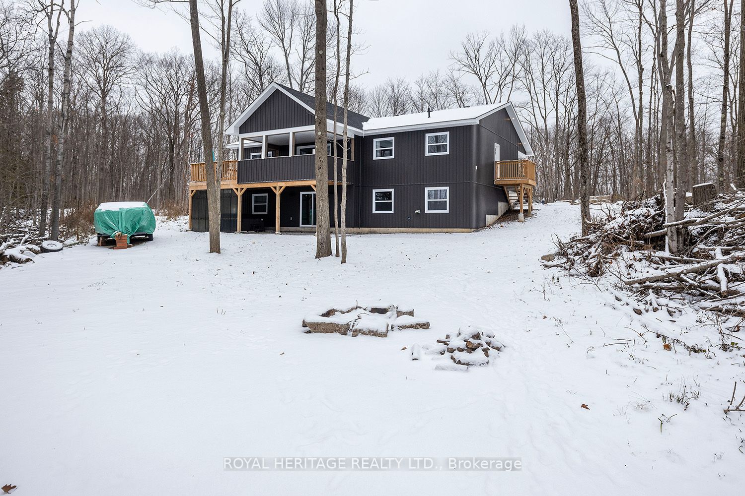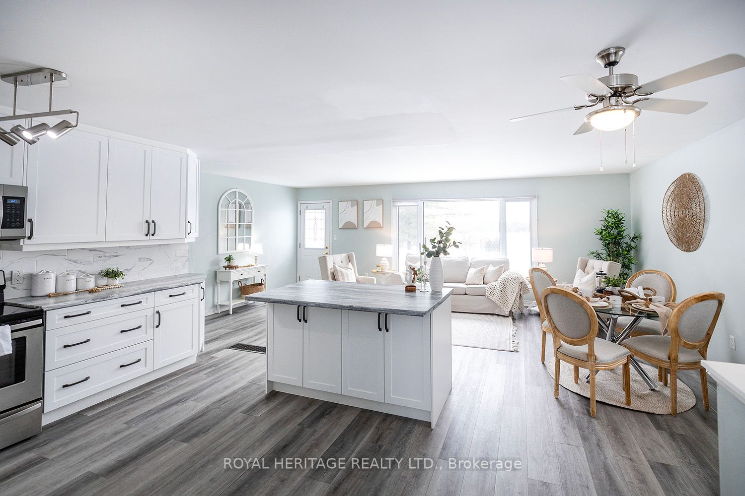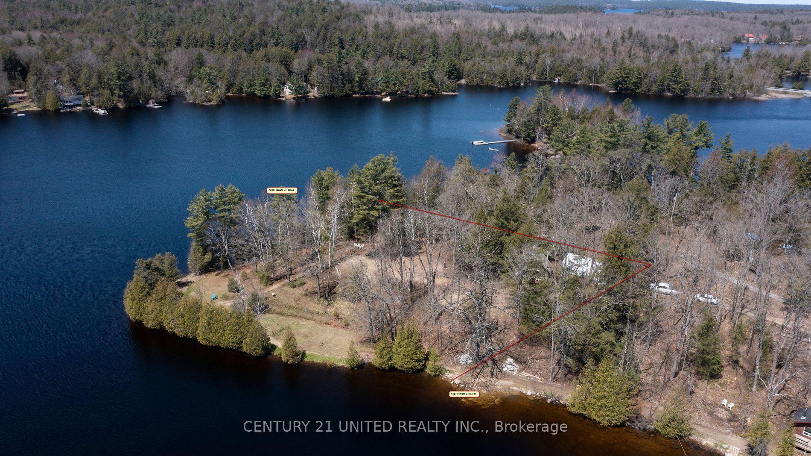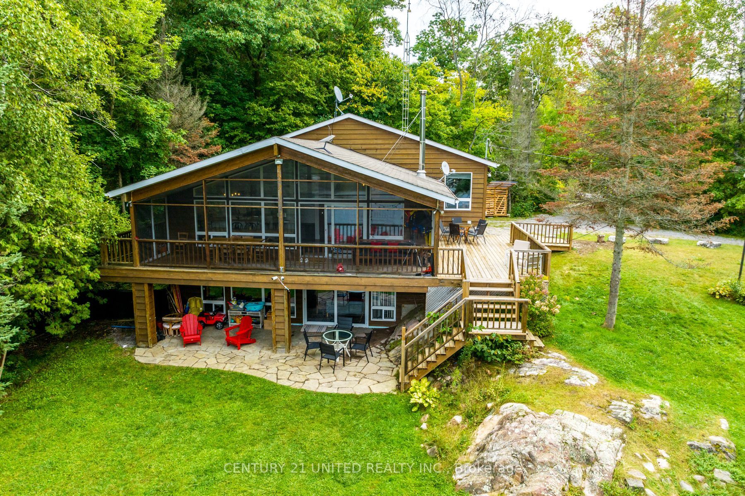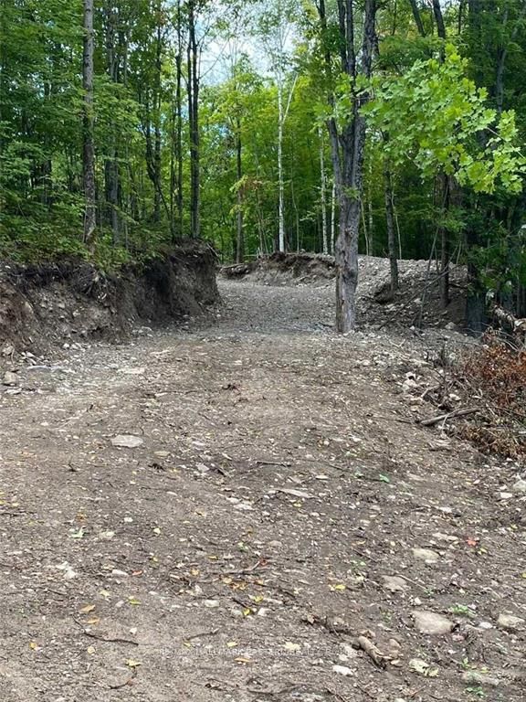106 Boundary Lane E
$739,000/ For Sale
Details | 106 Boundary Lane E
Remarkable 20+ acre property with a turnkey four-season bungalow that's move-in ready AND less than 2 hours from the GTA. This beautiful 4-season home exudes rustic charm with modern comfort. Fronts a year round municipal road & offers the perfect blend of tranquility and adventure. Located approx 2 minutes from Salmon Lake. Features: open-concept living / dining room & full equipped kitchen(fridge, stove, microwave & dishwasher), 2 comfortable bedrooms w/queen bed + 1 full 3 piece bathroom + laundry room (full size washer &dryer). Plus extra living space for your guests with a finished bunkie & storage shed for all your gear. Take in the gorgeous panoramic views from the custom 3 tier deck. 20 acres allows for ample potential and adventures to hike the trails, ATV, Hunt. Or canoe and kayak at close by Salmon Lake . Covered front porch, ample parking & firepit. This property is charm, comfort, and natural beauty waiting to be yours.
You will have peace of mind knowing that you have a Generac Generator as backup. As a bonus, the seller offers the flexibility for you to choose the stain color for the unstained wood before closing, ensuring your personal touch.
Room Details:
| Room | Level | Length (m) | Width (m) | |||
|---|---|---|---|---|---|---|
| Living | Ground | 4.00 | 4.79 | Open Concept | Combined W/Dining | Above Grade Window |
| Dining | Ground | 3.18 | 3.11 | Sliding Doors | Open Concept | W/O To Sundeck |
| Kitchen | Ground | 3.18 | 1.65 | Window | B/I Appliances | B/I Microwave |
| Br | Ground | 2.14 | 4.76 | Window | Hardwood Floor | |
| Br | Ground | 2.14 | 4.76 | Above Grade Window | Hardwood Floor | |
| Bathroom | Ground | 2.16 | 3.01 | Window | 3 Pc Bath | |
| Laundry | Ground | 2.16 | 3.01 | |||
| Furnace | Main | 2.16 | 1.65 |
