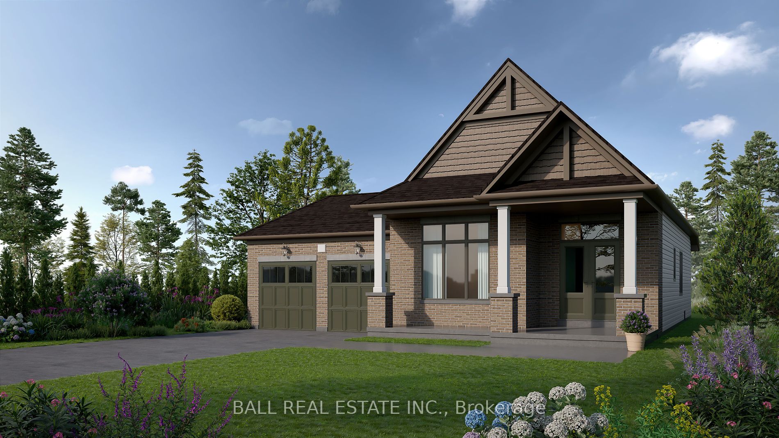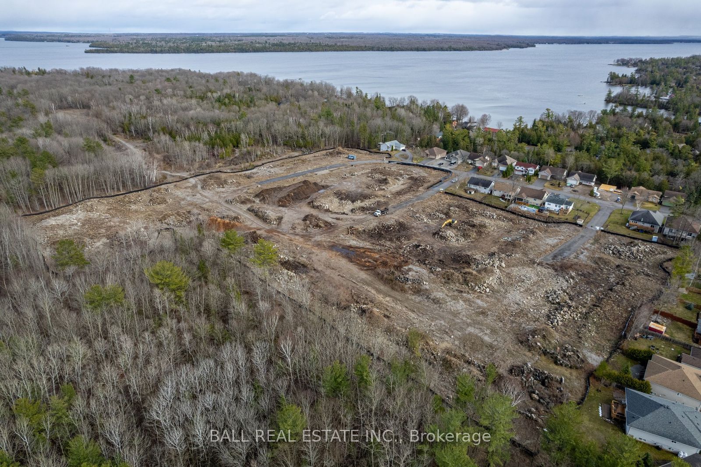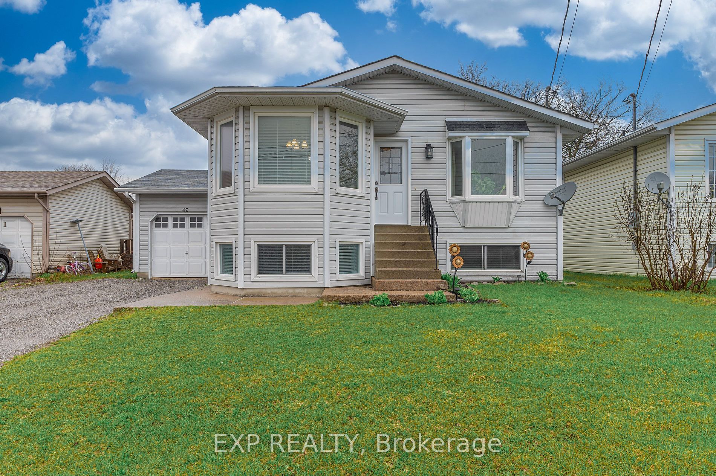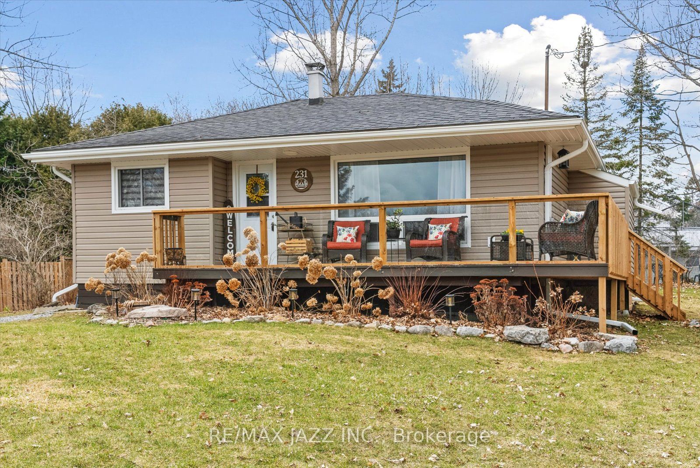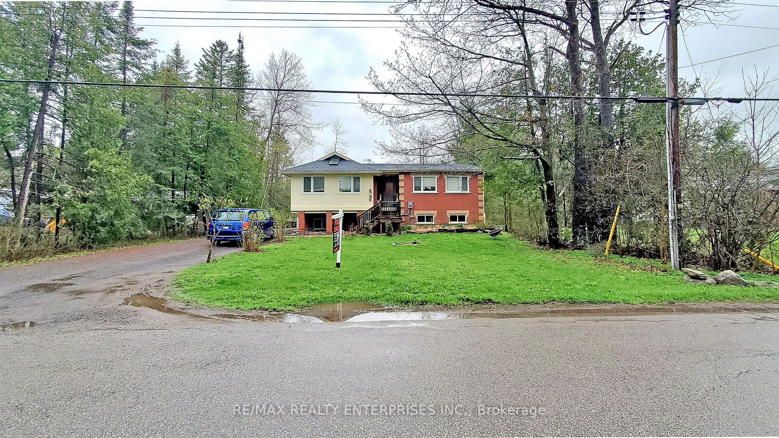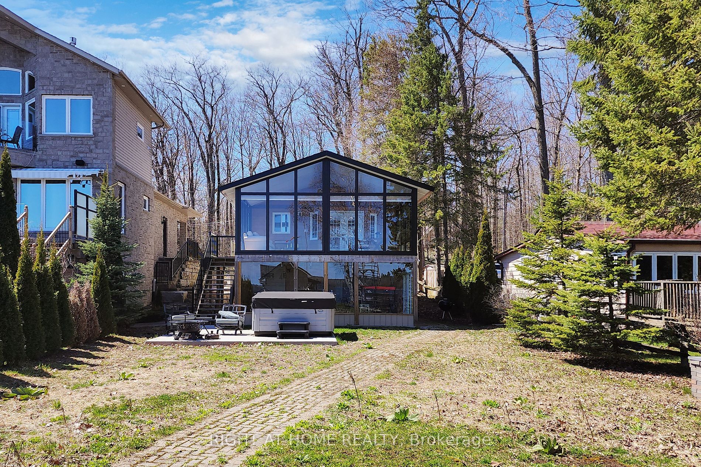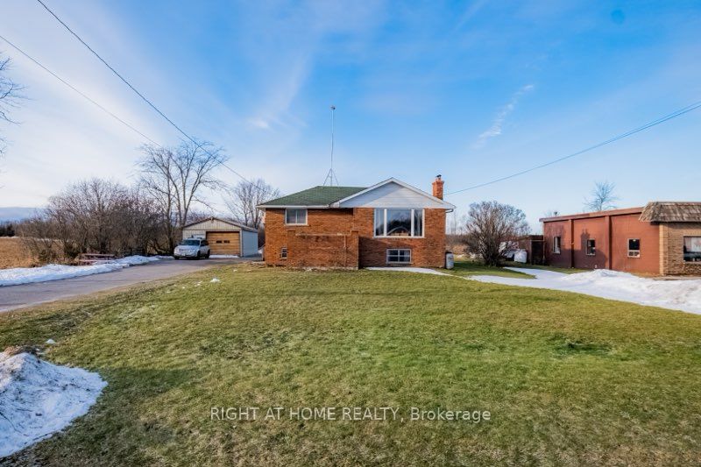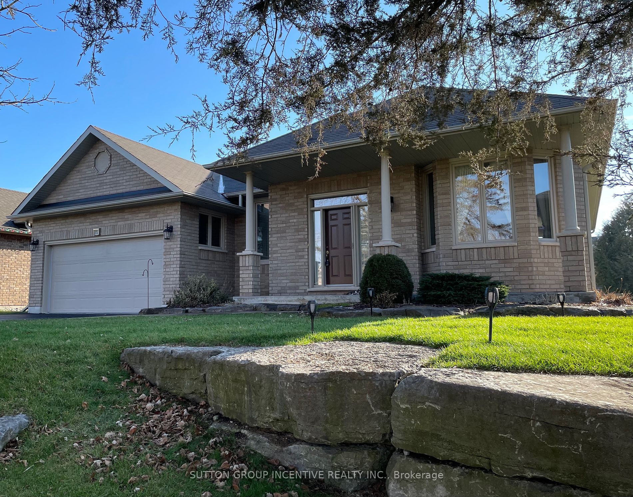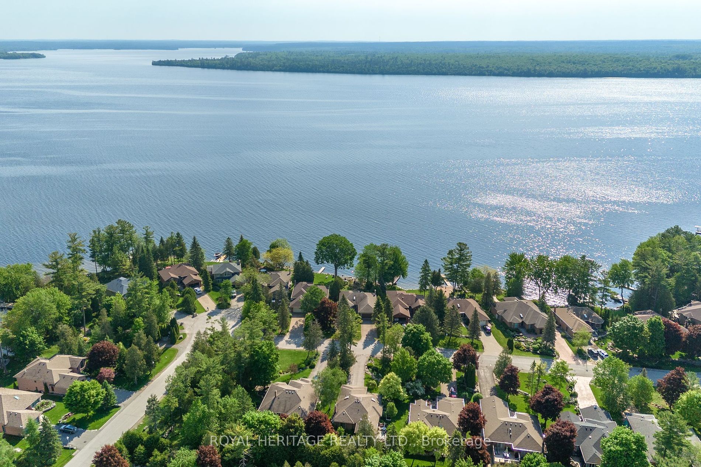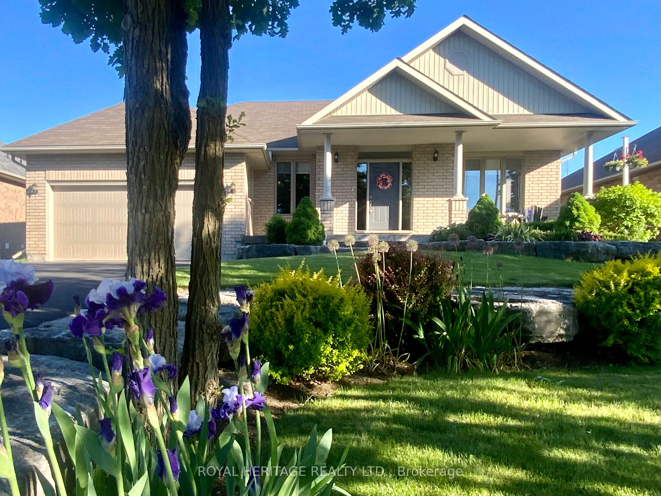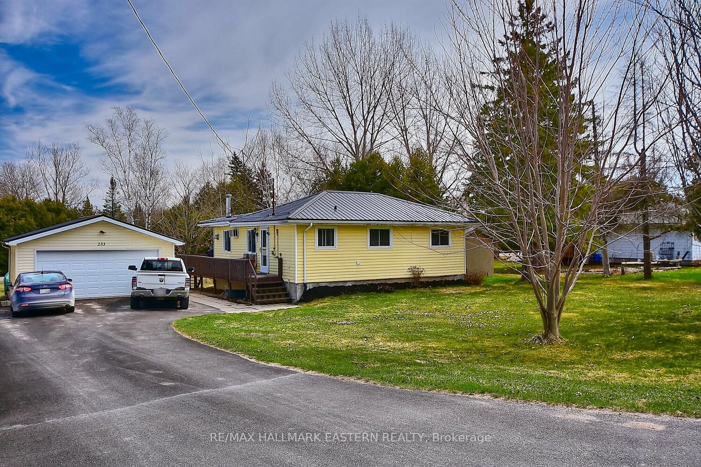82 Cedartree Lane
$1,098,000/ For Sale
Details | 82 Cedartree Lane
ATTENTION ALL DOWN SIZERS, ACTIVE RETIREES & INVESTORS! Welcome to Iris Grove Luxury Bungalow Community in beautiful Bobcaygeon, nestled beside the Wilderness Park with walking trails! This impressive new build, (scheduled to be ready Spring/Summer 2025) Chemong B Model offers a total of 2718 sq ft of living space consisting of 1742 sq ft on the main floor and 976 sq ft in the finished walk out basement. Designed with premium finishes throughout, including open concept living, 4 spacious bedrooms, 2 4pc baths, 1 2pc bath, central Air, 10x16 deck and an attached double car garage. Inclusions are stainless steel appliances, granite or stone countertops, 9 ceilings, ceramic and laminate wood flooring on main level, main floor laundry, 200-amp service and a paved driveway. Now is the time to select your finishes and choose the exterior colour packages, other models and designs available. Close to Pigeon and Sturgeon Lakes giving you unlimited boating on the Trent Severn Waterway and walking distance to shopping, dining, entertainment, banking, medical, new beach park and much more! Only 90 min from the GTA. For all appointments please go to Iris Grove's Sales office, located at 36 Bolton St, Bobcaygeon (side of building)
Room Details:
| Room | Level | Length (m) | Width (m) | |||
|---|---|---|---|---|---|---|
| Great Rm | Main | 6.09 | 4.26 | |||
| Dining | Main | 3.35 | 4.08 | |||
| Kitchen | Main | 2.74 | 4.08 | |||
| Prim Bdrm | Main | 4.88 | 4.26 | |||
| Laundry | Main | |||||
| 2nd Br | Main | 3.96 | 3.66 | |||
| Rec | Bsmt | |||||
| 3rd Br | Bsmt | |||||
| 4th Br | Bsmt | |||||
| Bathroom | Bsmt | 4 Pc Bath |
