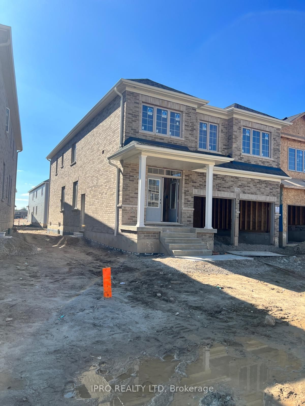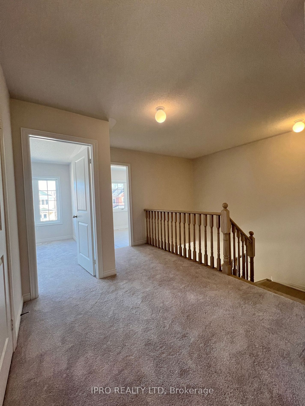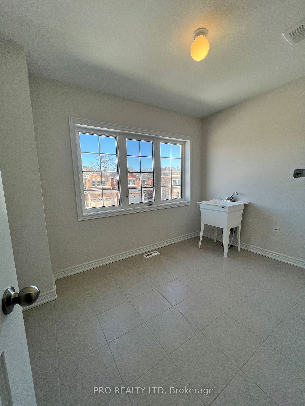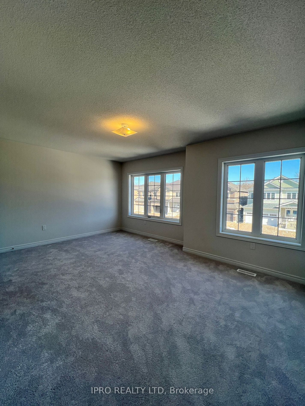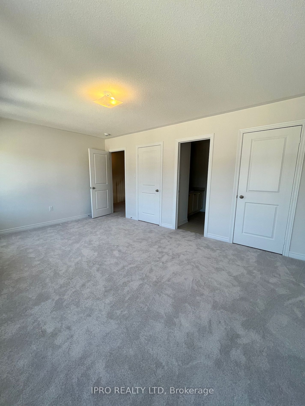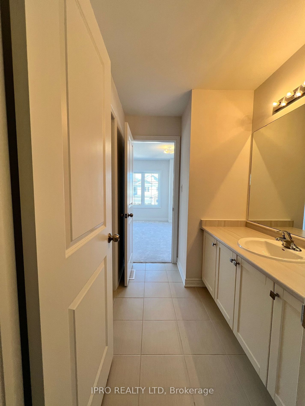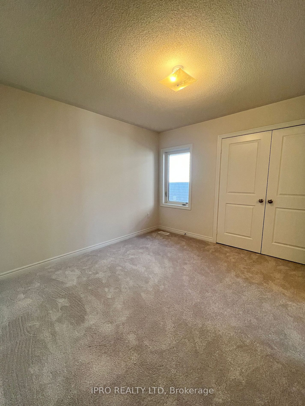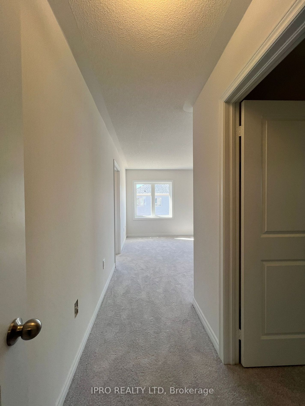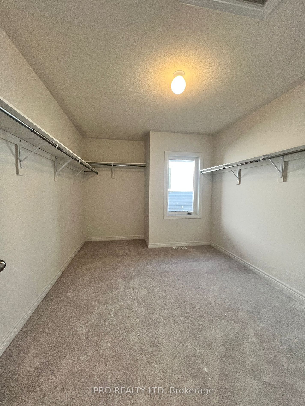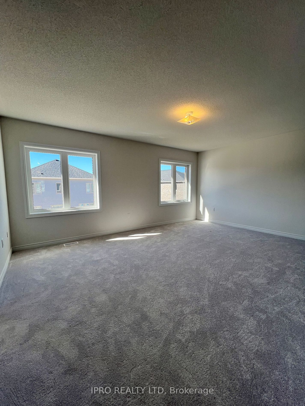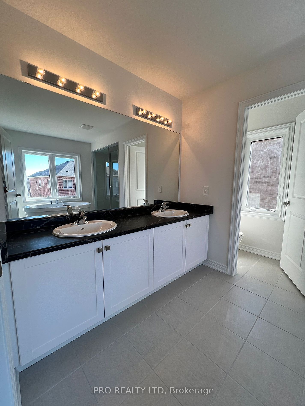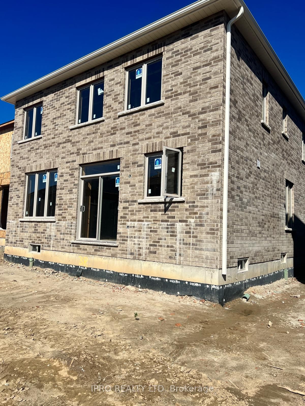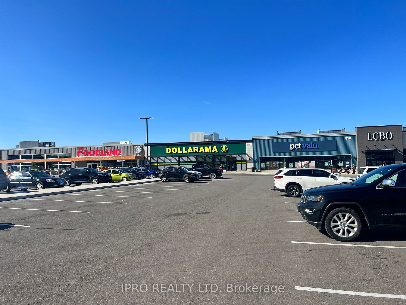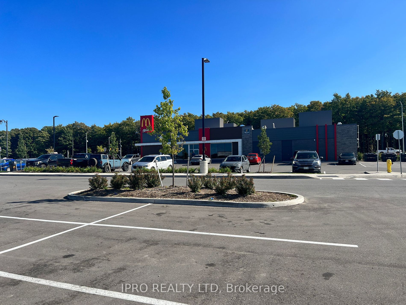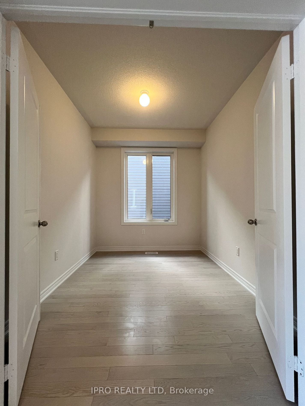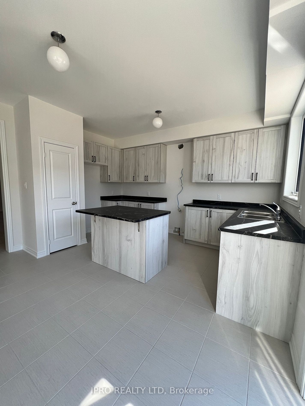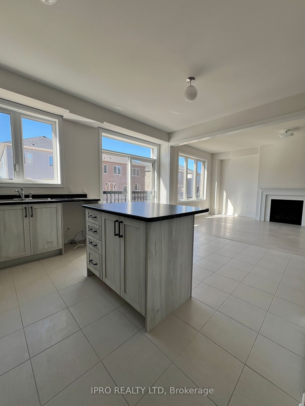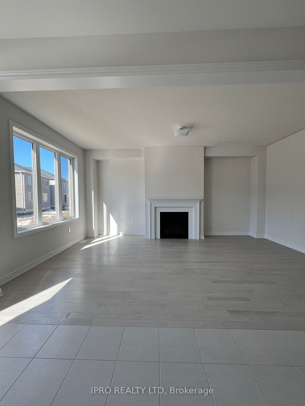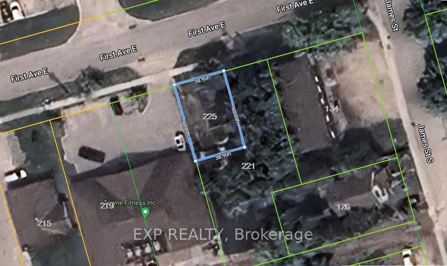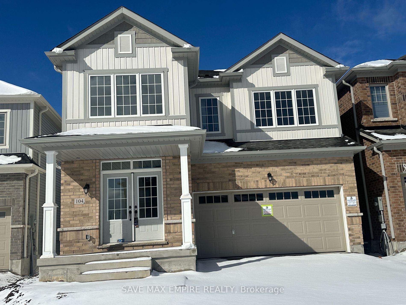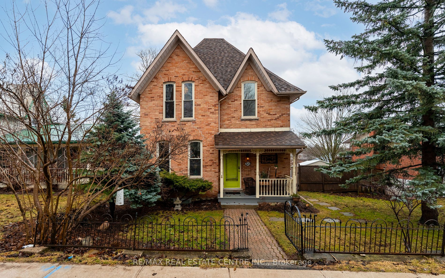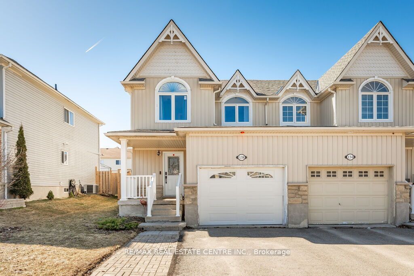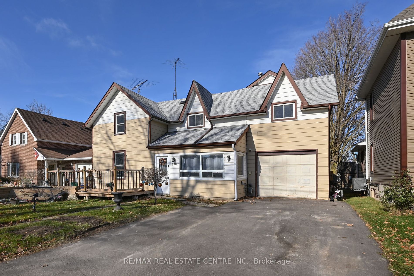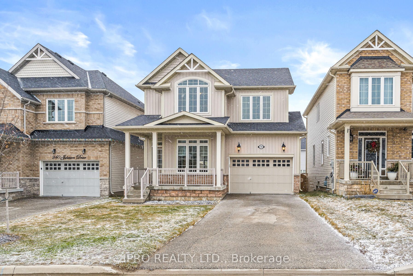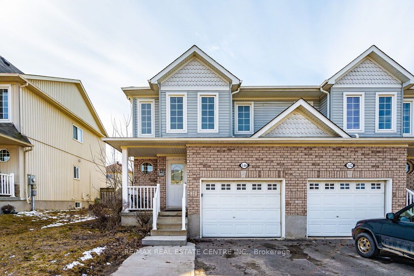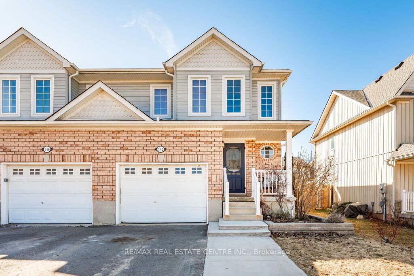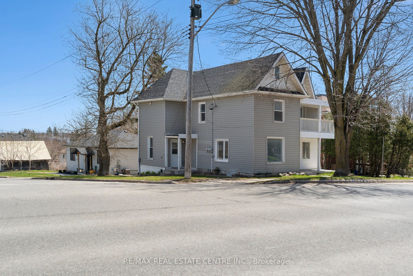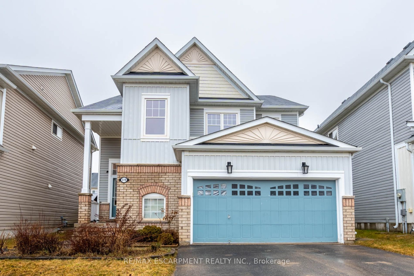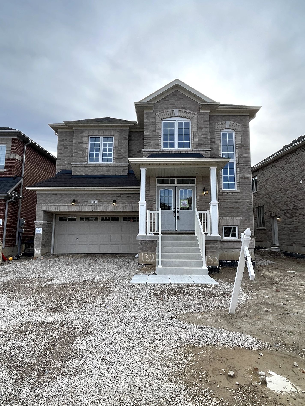376 Leanne Lane
$1,299,990/ For Sale
Details | 376 Leanne Lane
THIS IS A DEAL TO STEAL. BRAND NEW-NEVER LIVED-IN HOUSE UP FOR SALE. COME CHECK OUT THIS BEAUTIFUL AND SPACIOUS HOUSE. Model Carnaby - ALL BRICK ELEVATION C - 2898 Sqft. One Of The Best Models And Layouts In This Brand-New Sold-Out Subdivision. 4 Bedrooms & 4 Washrooms. Double Door Entrance. 9' Ceiling On The Main Floor. Living/Dining/Family Room & Library On The Main Floor. $$$$ Spent On Upgrades. Upgraded Hardwood On The Main Floor & Stairs. 200 Amp Panel. Upgraded Kitchen Cabinets. Gas Line For The Kitchen Stove. Additional Vanity In The Master Ensuite. Frameless Glass Door For The Stand-Up Shower In The Master Ensuite. Side Door For The Basement Entrance. Inside Access Door From The Garage. Upstairs Laundry. All Rooms Connected To Washrooms. Close To No-Frills, Foodland, Schools, Parks, Gas Station, Tim Hortons, McDonalds, Lcbo And All Other Amenities. Taxes Not Yet Assessed.
Appliances will be put in before the closing. 20 Minutes From Orangeville * 45 Minutes From Brampton * 30 Mins to Honda Plant in Alliston.
Room Details:
| Room | Level | Length (m) | Width (m) | |||
|---|---|---|---|---|---|---|
| Dining | Main | 15.90 | 20.00 | Window | Hardwood Floor | Combined W/Living |
| Living | Main | 15.90 | 20.00 | Window | Hardwood Floor | Combined W/Dining |
| Kitchen | Main | 15.90 | 14.50 | Breakfast Bar | Breakfast Area | Large Window |
| Family | Main | 15.90 | 14.50 | O/Looks Backyard | Tile Floor | Combined W/Kitchen |
| Den | Main | 12.20 | 18.00 | Window | Hardwood Floor | Double Doors |
| Library | Main | 10.00 | ||||
| Prim Bdrm | 2nd | 17.20 | 13.00 | W/I Closet | 5 Pc Ensuite | Double Doors |
| 2nd Br | 2nd | 10.60 | 14.00 | Window | 4 Pc Ensuite | |
| 3rd Br | 2nd | 17.10 | 12.10 | Large Window | 4 Pc Bath | Broadloom |
| 4th Br | 2nd | 11.00 | 11.00 | Window | 4 Pc Bath | Broadloom |
| Laundry | 2nd | 8.00 | 9.00 | Large Window | Laundry Sink | Tile Floor |
| Other | Bsmt |
