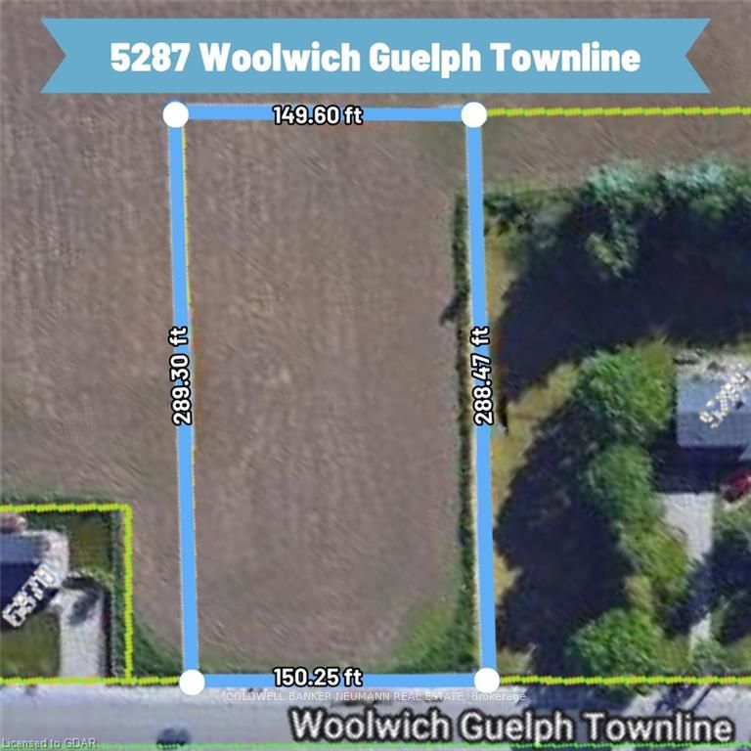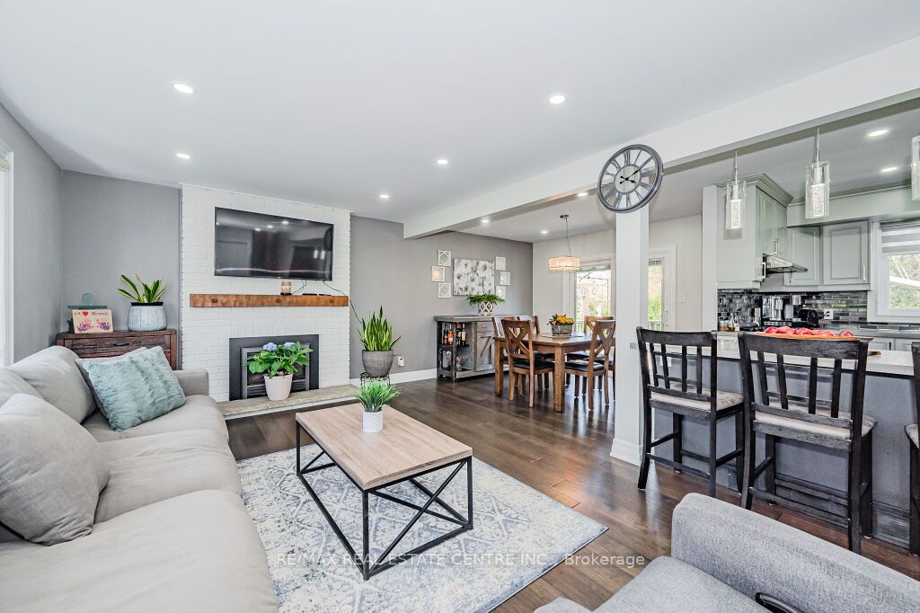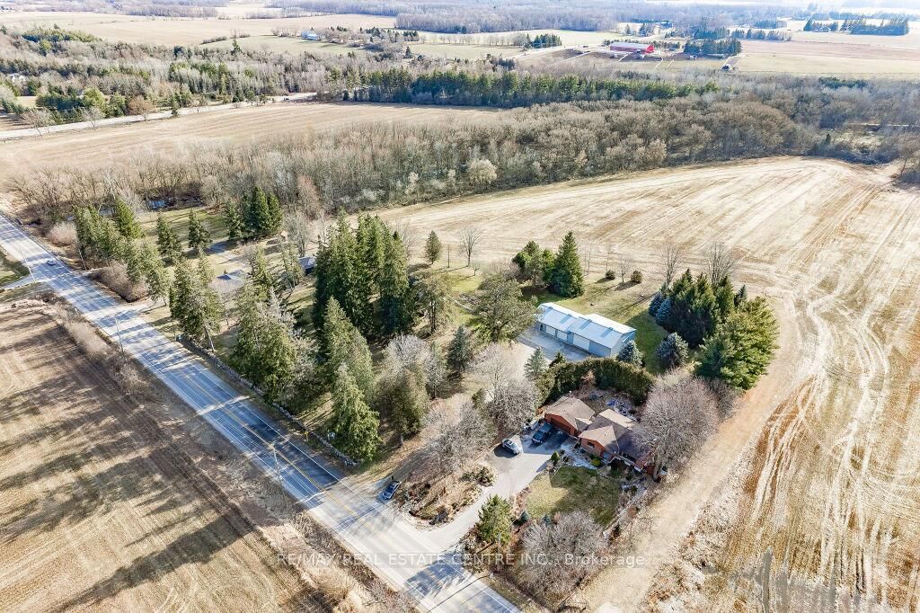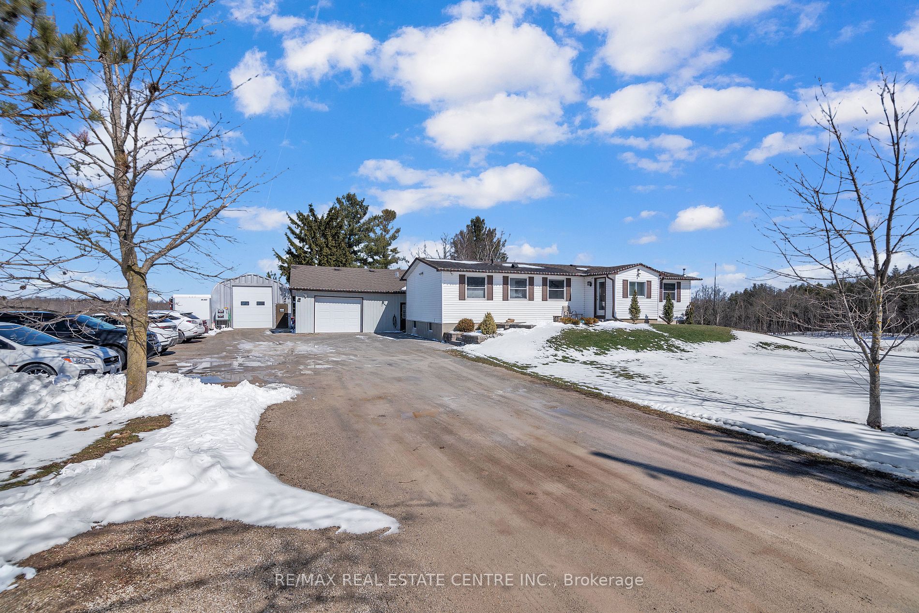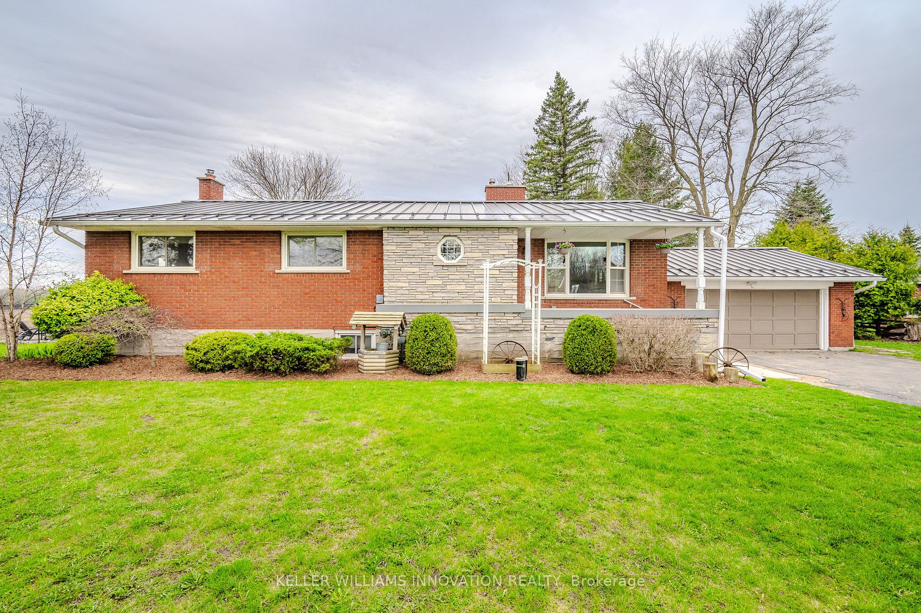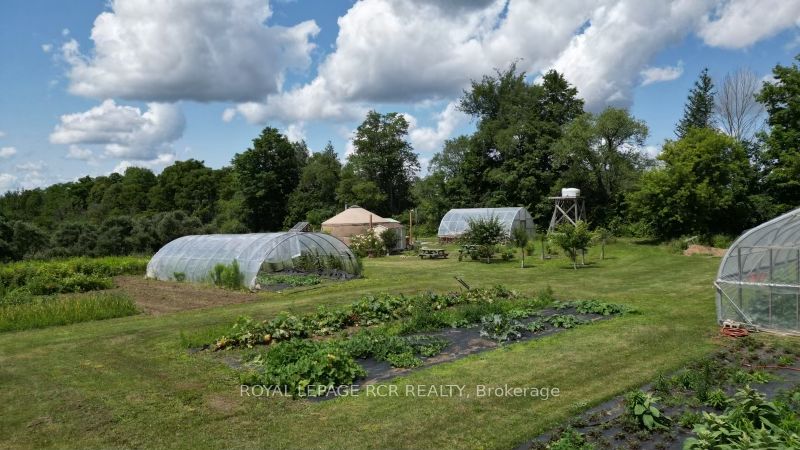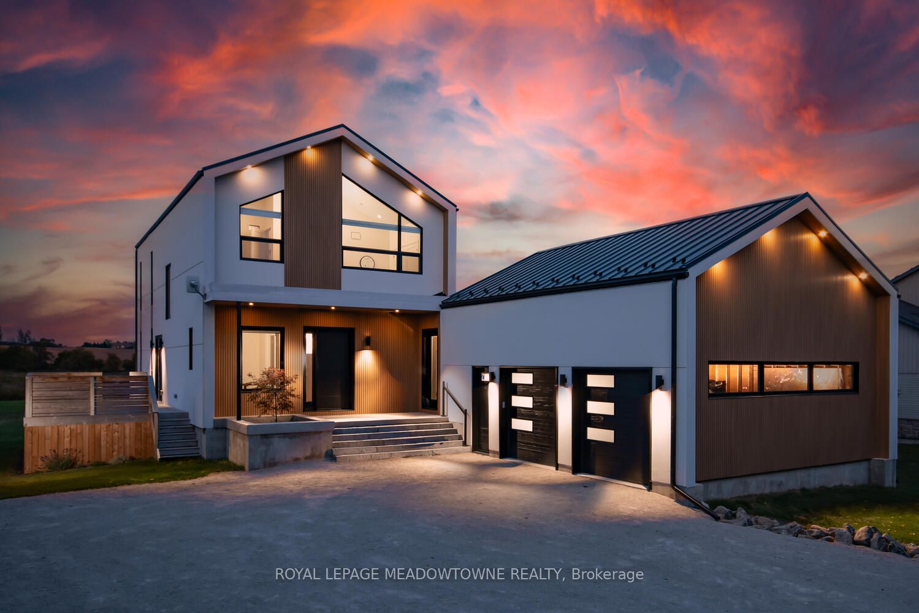7706 Speedvale Ave East Ave E
$1,999,000/ For Sale
Details | 7706 Speedvale Ave East Ave E
Nestled on 1.95 acres, this 4 level side split has over 3700 sq/ft of luxurious living space. The main level offers a wide open concept w/ updated kitchen, new Thermador appliances, center island, loads of cupboard and a w/o to a raised composite deck O/L the backyard oasis. Main foor boasts dining and living rm area, large mud rm w custom cabinetry which leads into the heated 3 car garage. Upper level has newer fooring, 3 large bedrooms. Primary rm has 3 pc ensuite, his & her w/i closets with custom organizers. Lower level has a 3 pc bath, sauna, large fam rm, wet bar, freplace, w w/o out to patio w/ stone fre place. Off the rec rm is an ofce with a w/o to the sunroom and O/L a gorgeous heated in-ground salt water pool. Off the pool deck you have an outdoor BBQ kitchen and bar with retractable doors. The fnished basement offers a large rec room, an additional bedroom, excercise room and cold cellar
Surround Sound, Shed, Playground Set, Baseball Back Stop, EV Charger Station, Heated Floors in Bathrooms, Sun Room and Family Room. See updated list in supplements
Room Details:
| Room | Level | Length (m) | Width (m) | |||
|---|---|---|---|---|---|---|
| Kitchen | Main | 7.07 | 3.52 | Stainless Steel Appl | Centre Island | W/O To Deck |
| Living | Main | 3.85 | 424.00 | Laminate | Open Concept | |
| Dining | Main | 2.95 | 424.00 | Large Window | Open Concept | O/Looks Backyard |
| Mudroom | Main | 2.69 | 3.51 | Large Window | W/O To Garage | B/I Closet |
| Prim Bdrm | Upper | 3.90 | 5.53 | Window | W/I Closet | 3 Pc Ensuite |
| 2nd Br | Upper | 3.00 | 3.50 | Large Window | Closet | |
| 3rd Br | Upper | 4.10 | 3.38 | Large Window | Closet | |
| Sunroom | Lower | Large Window | O/Looks Pool | Heated Floor | ||
| Family | Lower | 7.41 | 4.38 | W/O To Patio | B/I Bar | Brick Fireplace |
| Office | Lower | 3.90 | 3.24 | W/O To Sunroom | Ceramic Floor | |
| Rec | Bsmt | 9.79 | 4.21 | Laminate | Window | |
| 4th Br | Bsmt | 2.83 | 3.26 | Window | Laminate |

