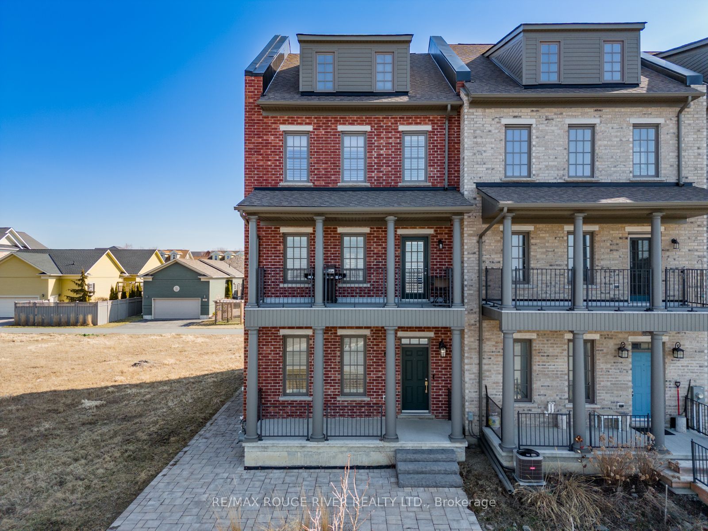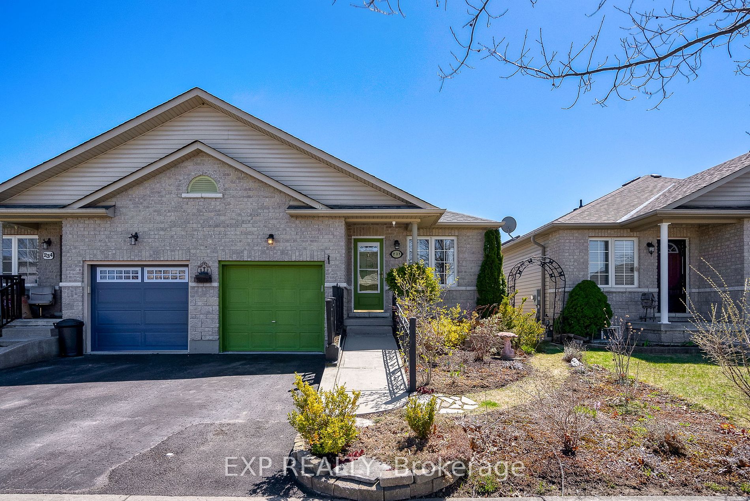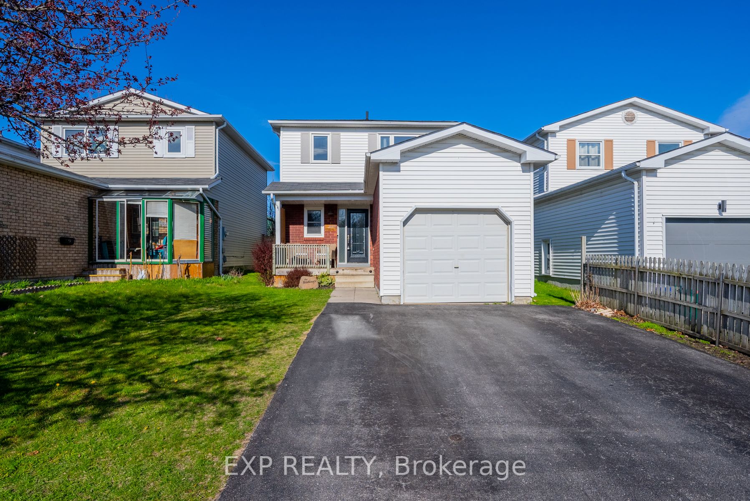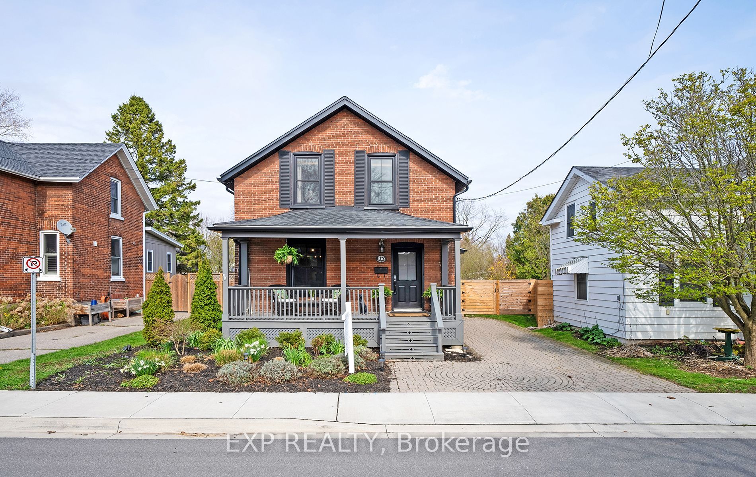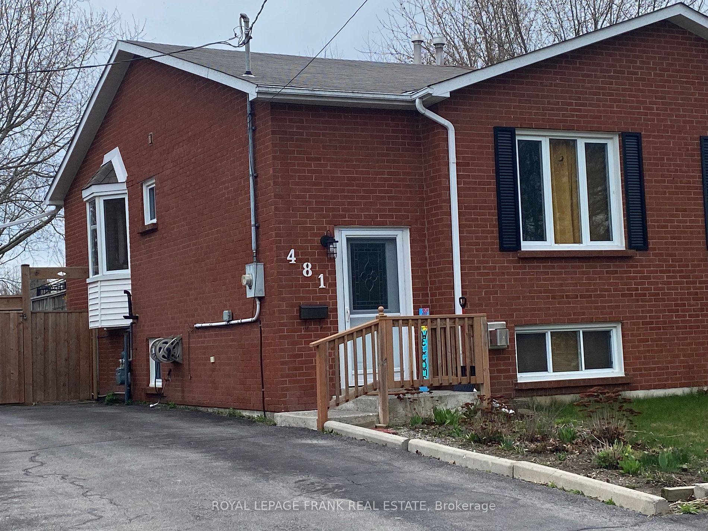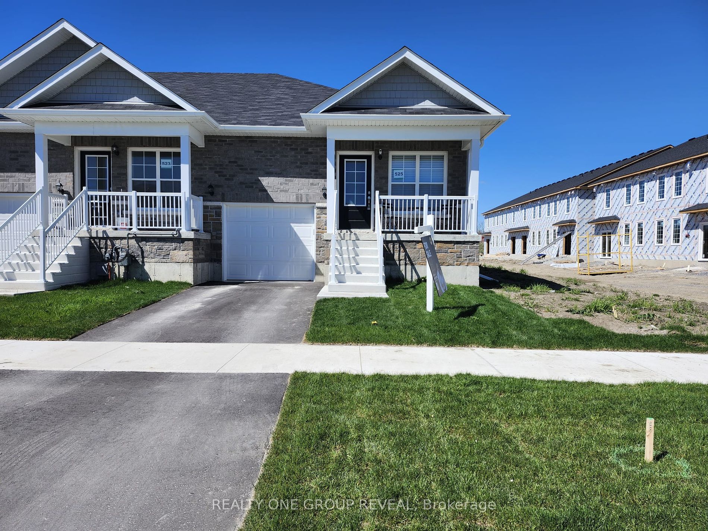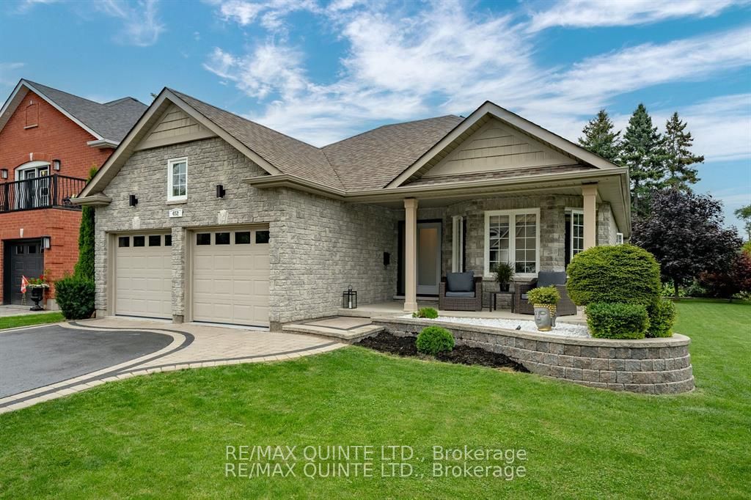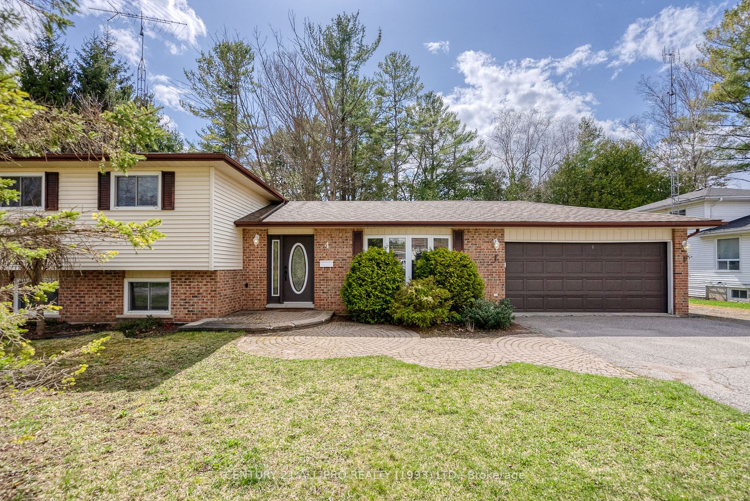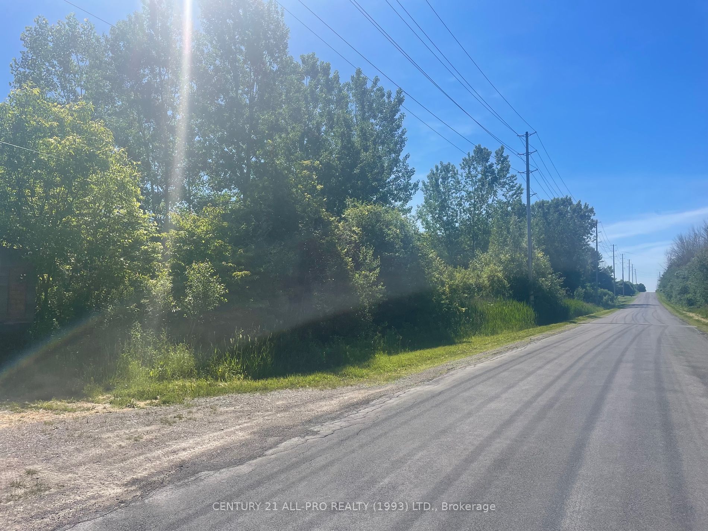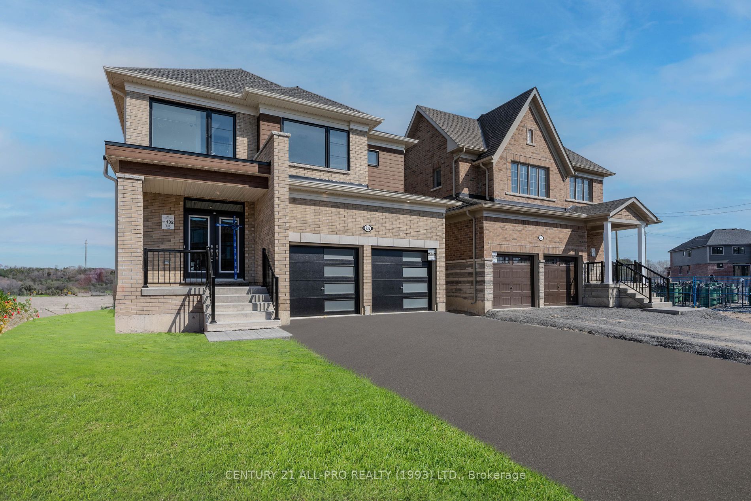804 New Amherst Blvd
$850,000/ For Sale
Details | 804 New Amherst Blvd
Luxury Town with soaring ceilings & Zoned for Live/Work Options is well appointed with an elevator and embraces a casual Euro elegance offering an Upscale Lifestyle in the sought after lakeside Town of Cobourg minutes to all Amenities, the Northumberland Hills Hospital, the Via station, & major transportation routes. Live in an exceptionally well designed space on the upper levels with a separate entry on the ground level for your professional office or suite & superb multiple parking spaces. The interior is immersed in natural light with10 ft. ceilings, a spacious west facing balcony, & a custom high end kitchen with endless stone counters, a massive island, & a walk-in pantry. The expansive living area is great for entertaining & the spacious Primary bedroom accommodates a beautiful Spa Ensuite with Glass Shower & a Generous Walk-In Closet plus an additional Bedroom With 4 pc. Ensuite & Walk-In Closet. Convenient third floor laundry & elevator up to the top floor & back down again.
9 & 10 ft foot ceilings, Elevator to all levels, Appliances: Stainless steel fridge, stove, over the range microwave, clothes washer and dryer, all electrical fixtures, gas burner & equipment. Heated floor in gym/pilates studio.
Room Details:
| Room | Level | Length (m) | Width (m) | |||
|---|---|---|---|---|---|---|
| Br | Ground | 4.72 | 3.51 | |||
| Dining | Main | 1.93 | 4.50 | |||
| Living | Main | 5.64 | 4.50 | |||
| Kitchen | Main | 3.38 | 4.50 | |||
| Prim Bdrm | 3rd | 4.70 | 3.51 | |||
| Br | 3rd | 3.35 | 4.39 | |||
| Bathroom | Ground | |||||
| Bathroom | Main | |||||
| Bathroom | 3rd | |||||
| Bathroom | 3rd |
