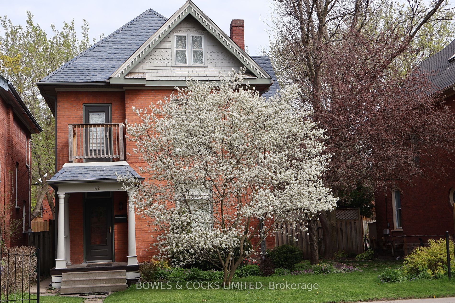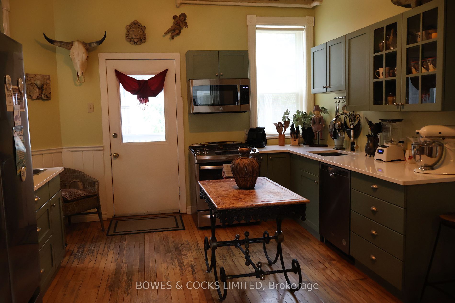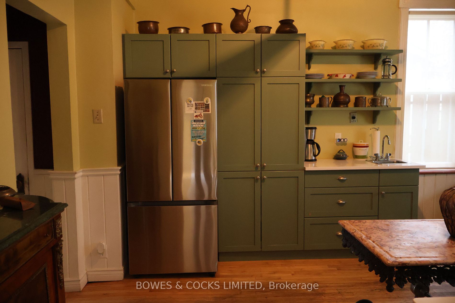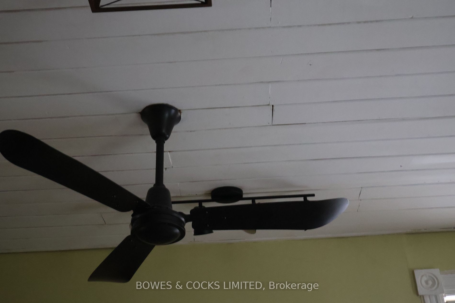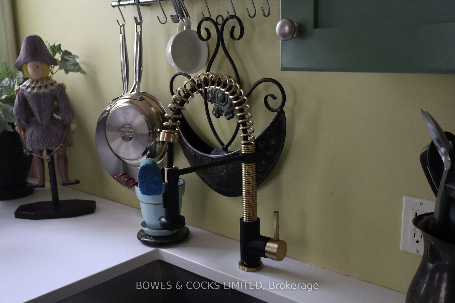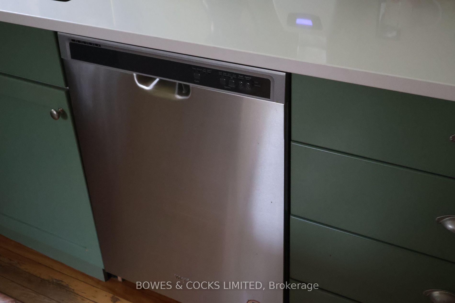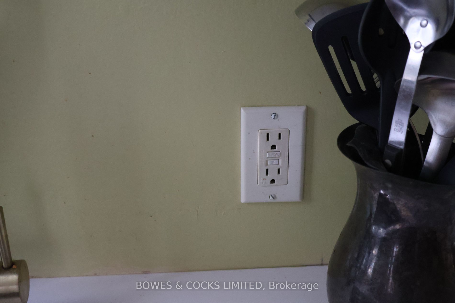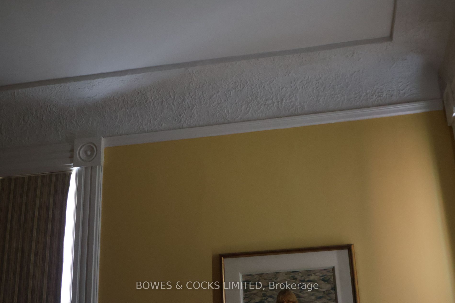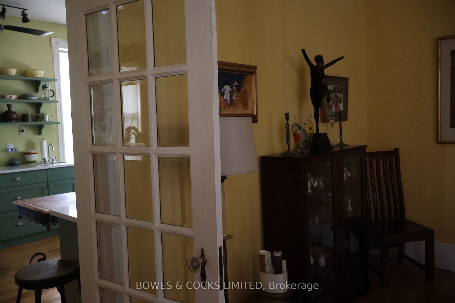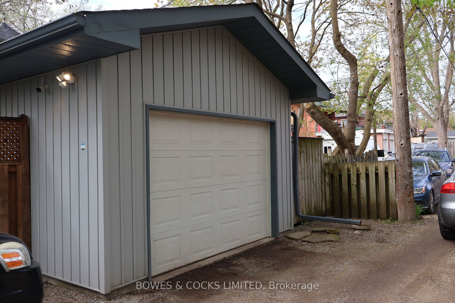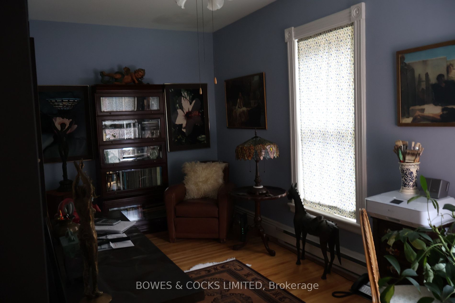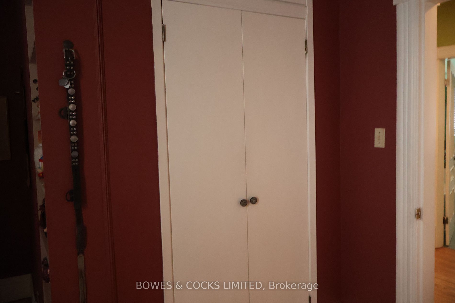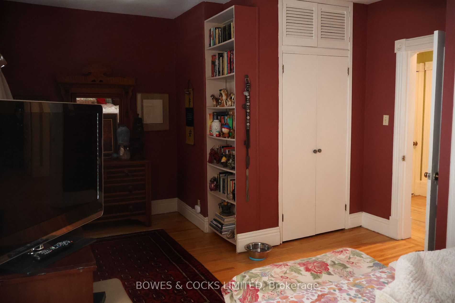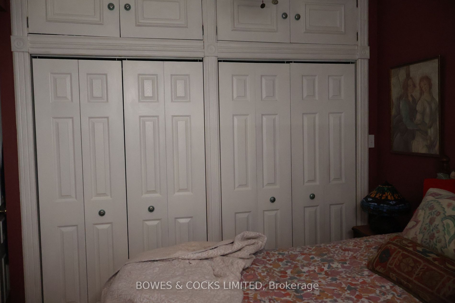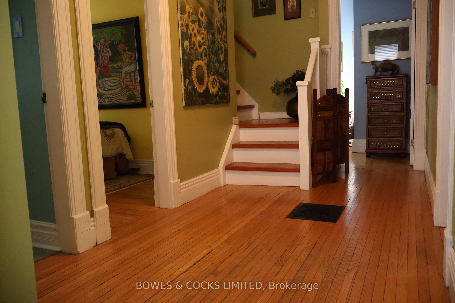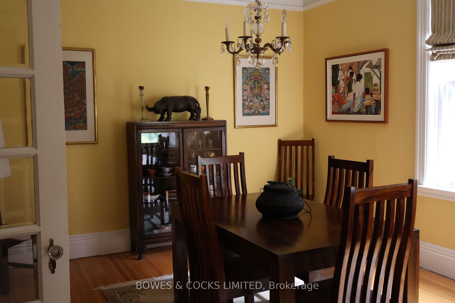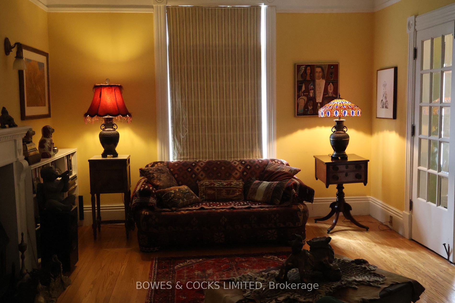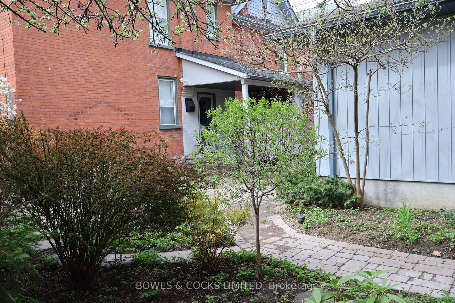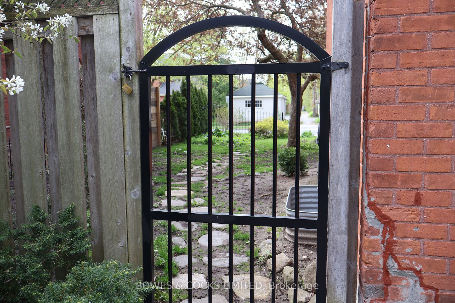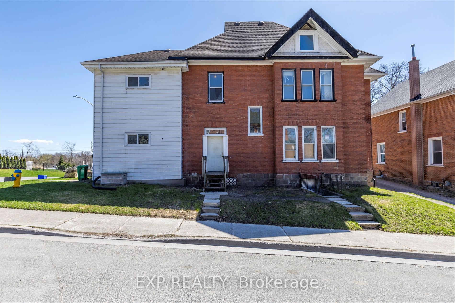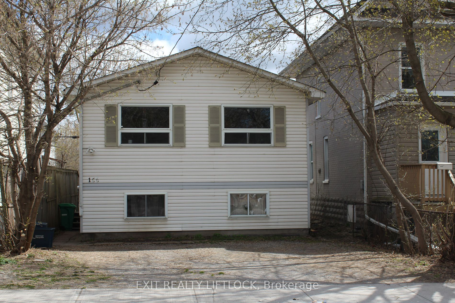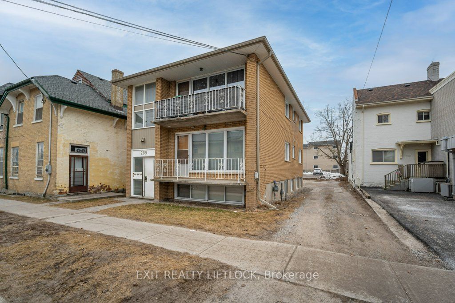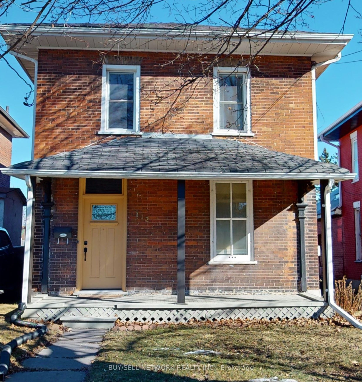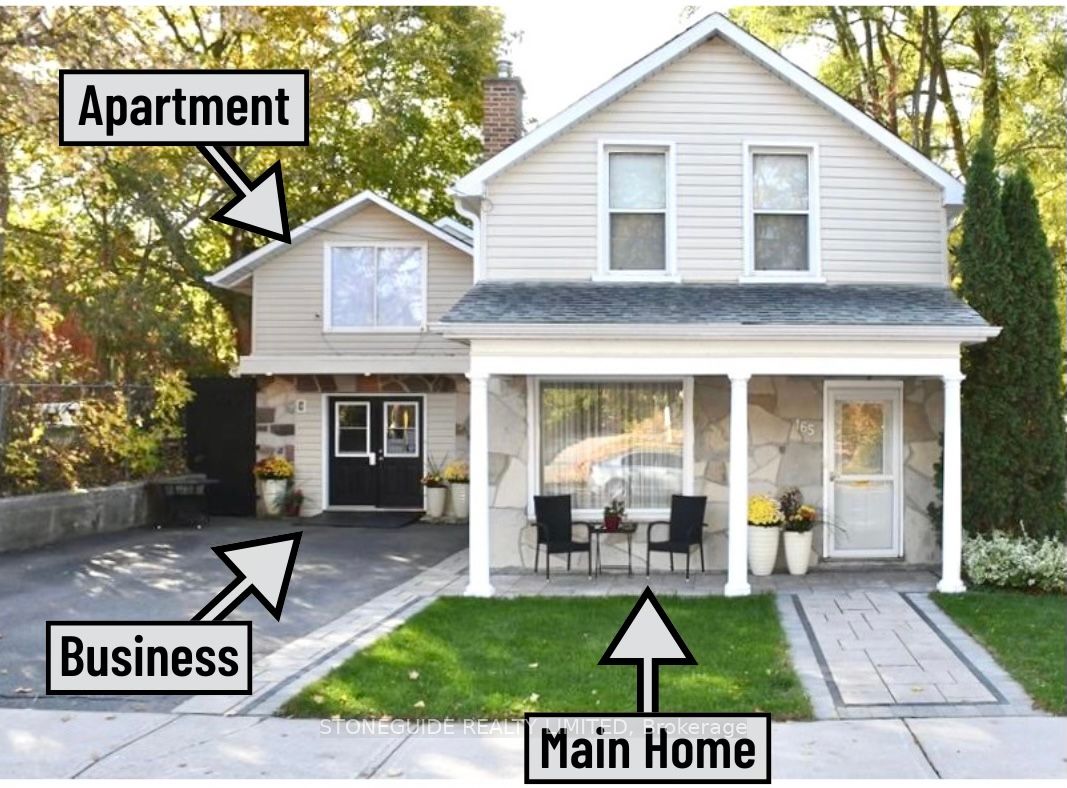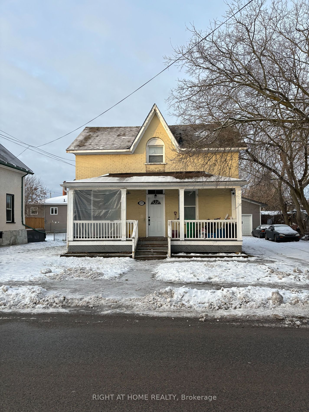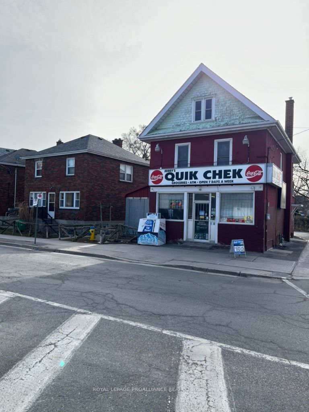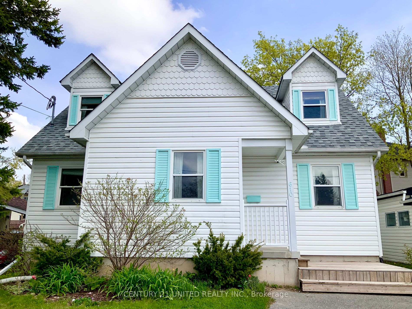572 Charlotte St
$704,000/ For Sale
Details | 572 Charlotte St
My Client has lived, loved and restored all what has been needed to be, since 2012 with her lovely 2500 sq ft historic Avenue home. All originality considered. Come take a look at the beauty of design of the interior and exterior space of this lot with a fenced in large rear yard along with a new garage built in 2012 and parking for 2 cars. Inside this home is a quiet charm of solidarity to the outside. For extra privacy a front fence could accompany nicely. Perennial gardens and trees of expense flow surrounding this property. Neighbors are great and homeowners along. Electrical is 200 amp service. With all close by amenities, hospital, schools, the downtown core and the old feel of the West end Avenue homes nestled nearby its worth taking a walk through. This home maybe thought of for family comfort or income rentals. All high end newer appliances included. Home Inspection included upon request. Hydro $1800yr, Enbridge Gas $1900yr. See you soon!
Come view what this charmer may be worth to you today!
Room Details:
| Room | Level | Length (m) | Width (m) | |||
|---|---|---|---|---|---|---|
| Br | 2nd | 8.74 | 7.67 | Hardwood Floor | Double Closet | South View |
| Bathroom | 2nd | 6.50 | 3.61 | Vinyl Floor | 3 Pc Bath | |
| Br | 2nd | 6.50 | 4.21 | Casement Windows | Sw View | Closet |
| Br | 2nd | 10.66 | 6.65 | Combined W/Den | B/I Closet | Hardwood Floor |
| Living | Main | 10.46 | 8.03 | Fireplace | Combined W/Dining | South View |
| Dining | Main | 8.89 | 7.47 | Colonial Doors | Cathedral Ceiling | Hardwood Floor |
| Kitchen | Main | 8.99 | 7.72 | O/Looks Backyard | Quartz Counter | Combined W/Dining |
| Loft | 3rd | 25.91 | 22.55 | Finished | Gas Fireplace | Open Concept |
| Other | Upper | 7.11 | 3.81 | Combined W/Br | Hardwood Floor |
