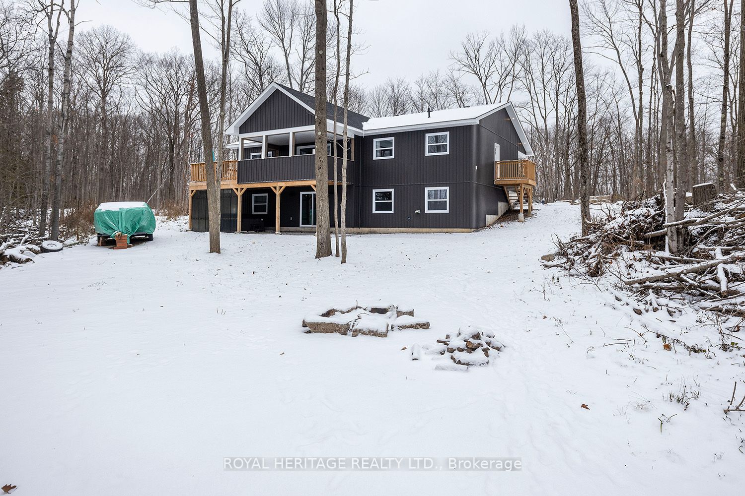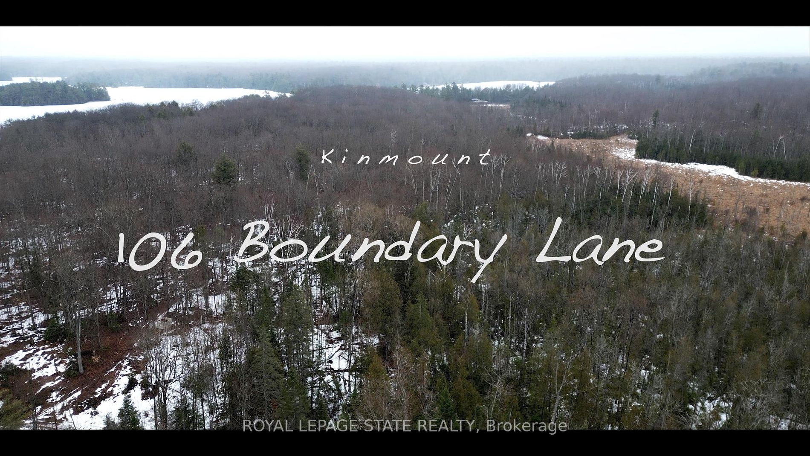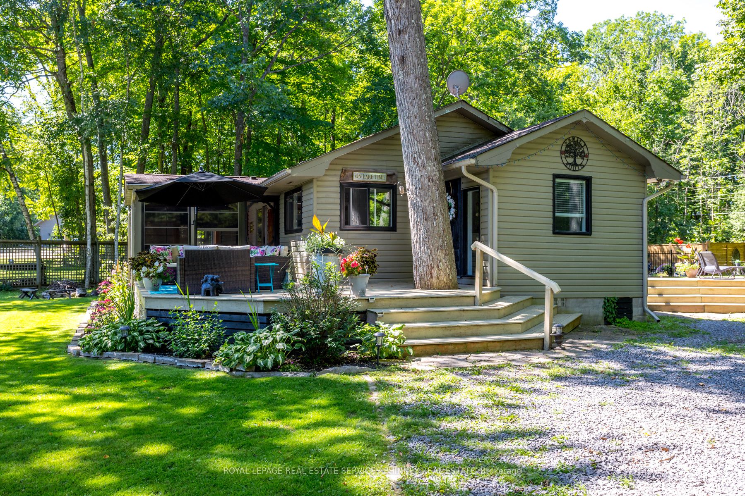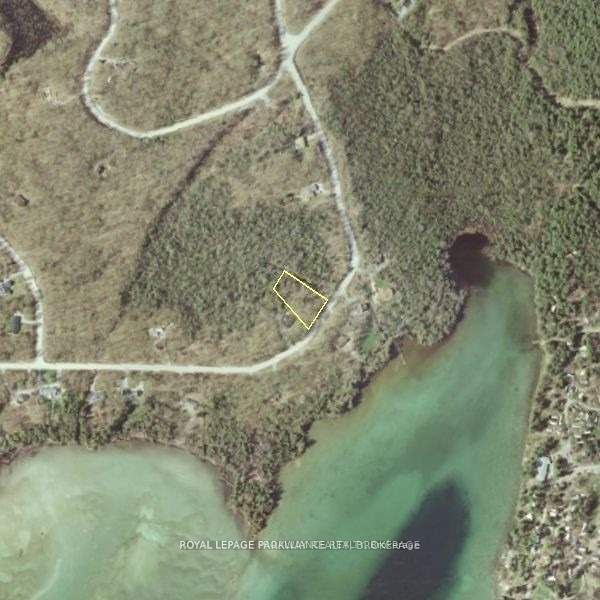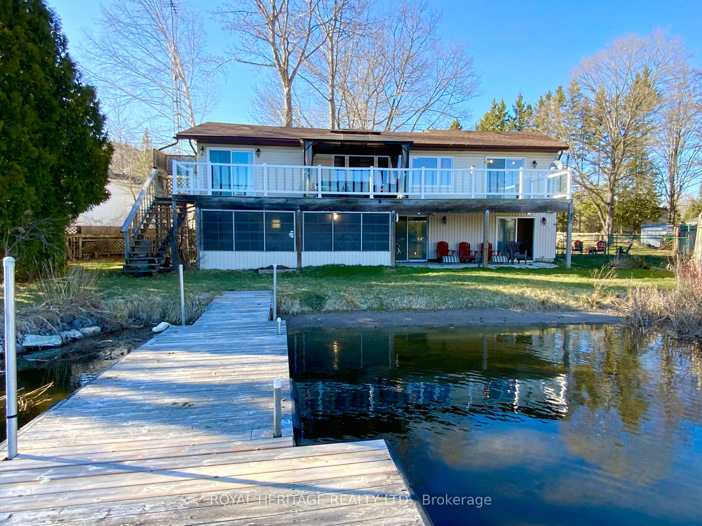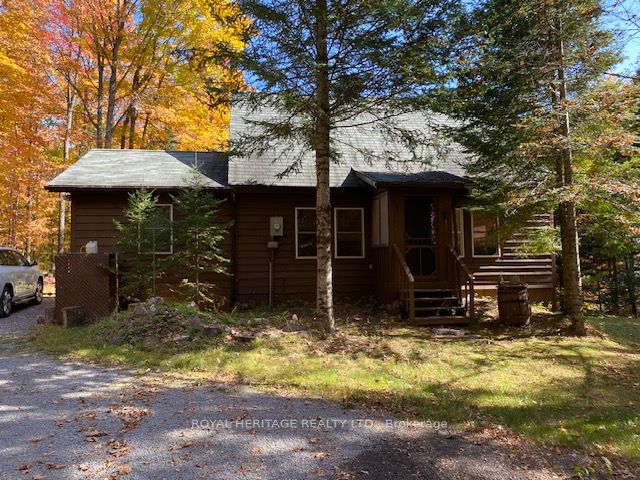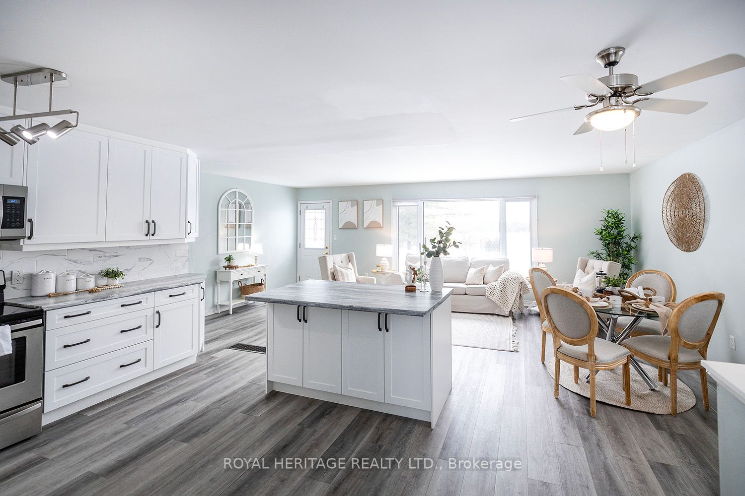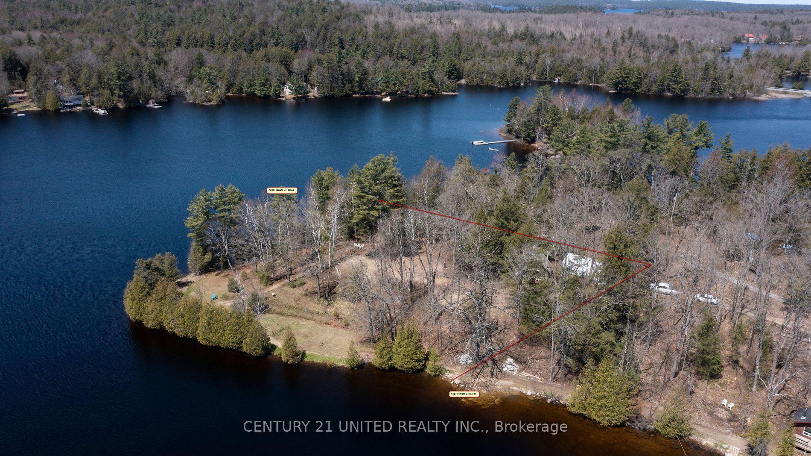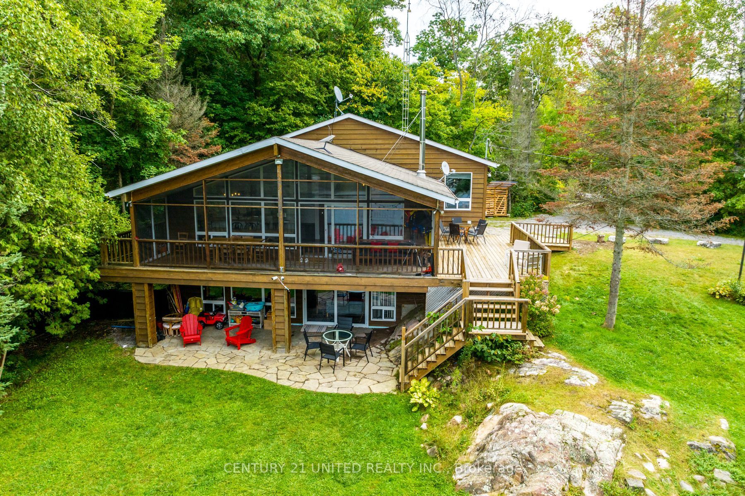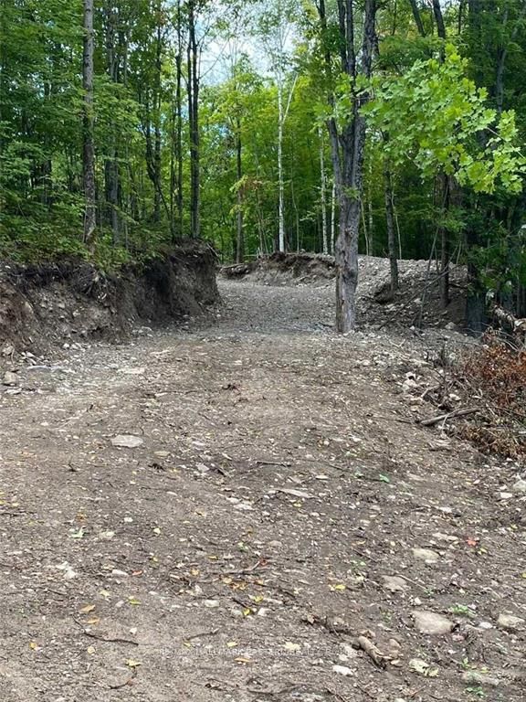8 Sages Rd
$834,900/ For Sale
Details | 8 Sages Rd
Welcome to 8 Sages Road, this stunning New Build Bungalow sits in the Heart of the Kawarthas in beautiful Buckhorn! This 6 bedroom home was built brand new in 2022 and features an open concept living on the main floor (kitchen/ dining/family) that spills out onto a private back deck and private oasis. This space is perfect for BBQing or enjoying your morning coffee amongst the glorious trees. Two bedrooms on the main, with a potential for a third or office space, while the primary bedroom features a walk-in closet to a 4-pc ensuite bathroom. The lower level features a large walk-out rec. room, with 3 more spacious bedrooms. Detached 2 car garage. This is a perfect home for family and entertaining. Minutes from Buckhorn and Peterborough, hospital, schools, Buckhorn lake, marina, library, community center, bus route, major highways and more. Whether you are seeking a permanent residence or a weekend get-a-way retreat in the Kawarthas, this beautiful new build is move in ready!
Front yard newly landscaped with beautiful rock garden, new trim completed throughout
Room Details:
| Room | Level | Length (m) | Width (m) | |||
|---|---|---|---|---|---|---|
| Kitchen | Main | 4.01 | 3.19 | Combined W/Family | Combined W/Dining | Open Concept |
| Dining | Main | 4.01 | 2.08 | Combined W/Family | Combined W/Kitchen | Open Concept |
| Family | Main | 5.27 | 5.20 | Combined W/Dining | Combined W/Kitchen | Walk-Out |
| Prim Bdrm | Main | 4.35 | 3.95 | Walk-In Bath | 5 Pc Ensuite | Walk-Out |
| 2nd Br | Main | 3.55 | 3.17 | Above Grade Window | ||
| 3rd Br | Main | 4.05 | 2.88 | Above Grade Window | ||
| Bathroom | Main | 3.24 | 2.95 | Combined W/Master | 5 Pc Ensuite | W/I Closet |
| Bathroom | Main | 2.38 | 1.78 | Combined W/Laundry | 2 Pc Bath | |
| Rec | Lower | 7.00 | 5.24 | Walk-Out | ||
| Bathroom | Lower | 2.36 | 1.60 | 4 Pc Bath | ||
| Br | Lower | 3.65 | 3.02 | Above Grade Window | ||
| 2nd Br | Lower | 3.41 | 3.15 | Above Grade Window |
