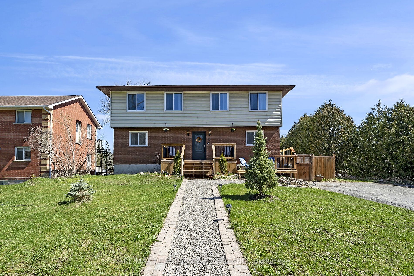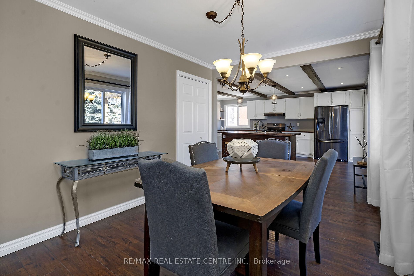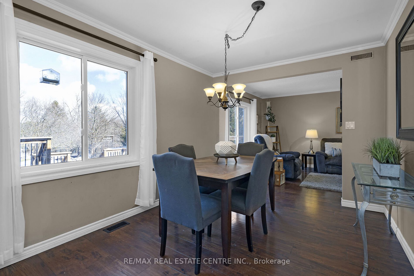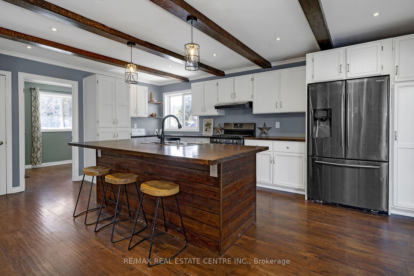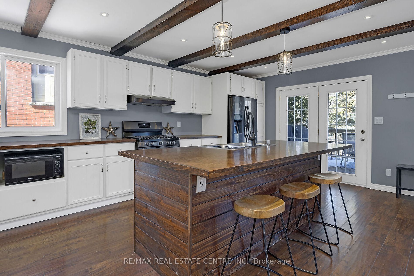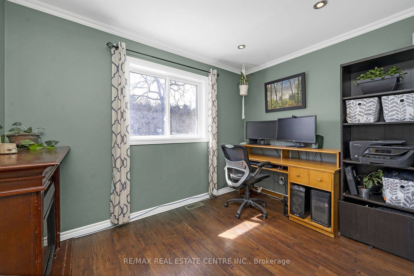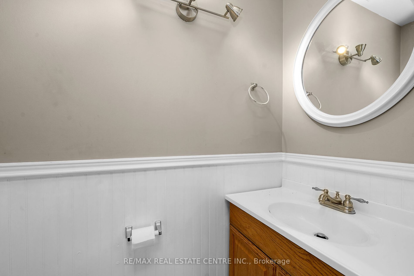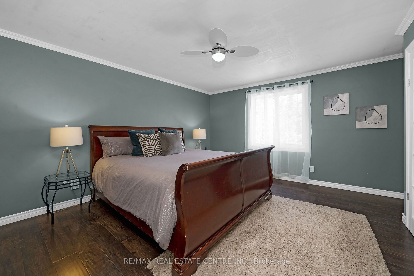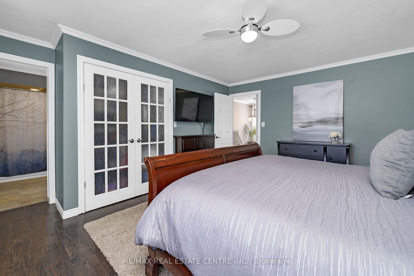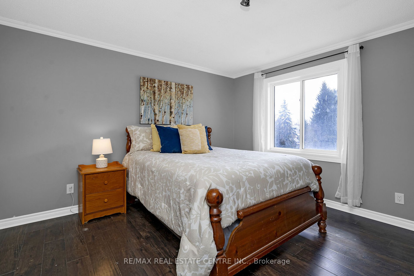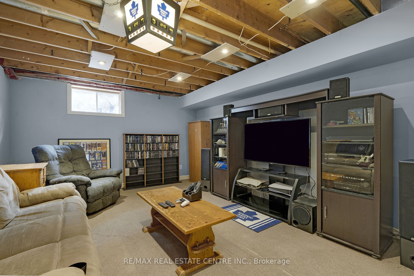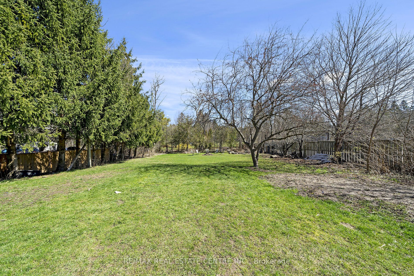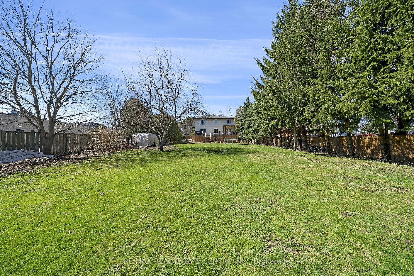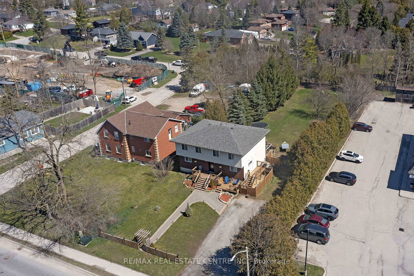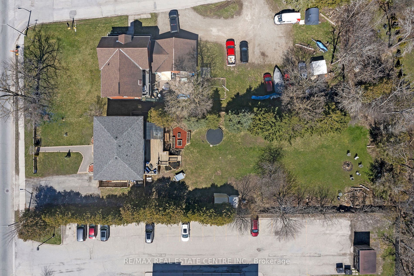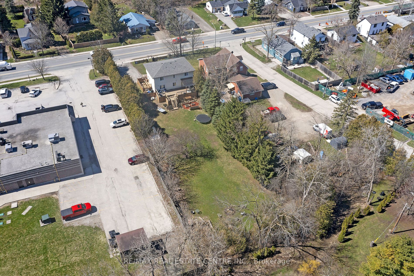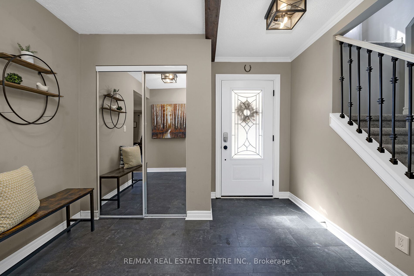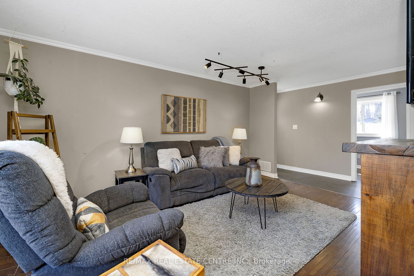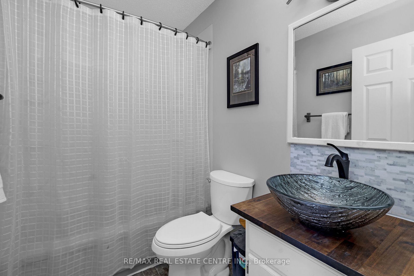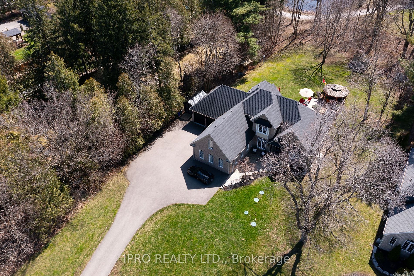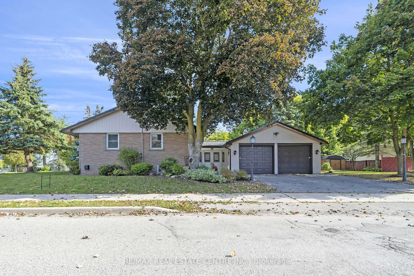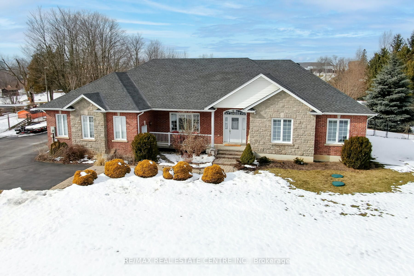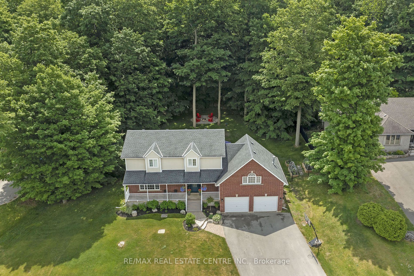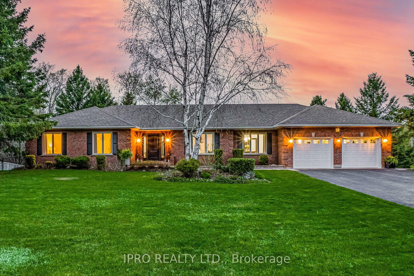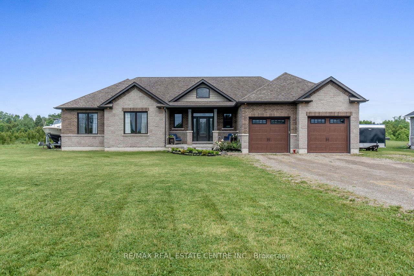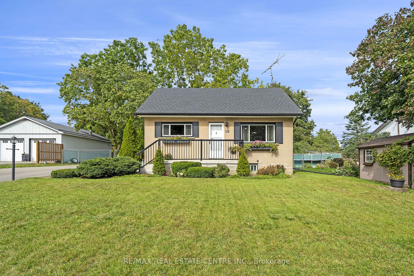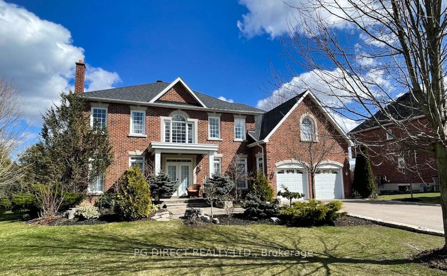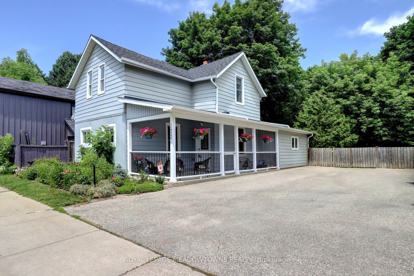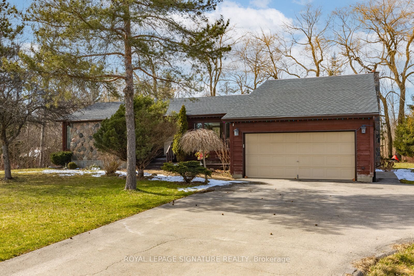13 Main St
$999,000/ For Sale
Details | 13 Main St
Oh, the space, inside and out! Sitting on almost half an acre is this 5-bedroom, 4-bathroom family home. Main floor is bright and cheery with a huge kitchen, living and dining room, plus a main floor office. Upstairs sleeps the whole family! Yes, all 5 bedrooms are up there, and 2 of the bathrooms! The huge yard just keeps on going. Decks in front and back and a handy side door for the dogs to run in and out. This wonderful Main St location is walking distance to everything in Erin, yet at the South end so a quick commute to the GTA. Lots of parking and possibility of zoning change if approved. 13 might just have become your lucky number!
Vinyl Flooring in Foyer & Laundry (2024), Front Deck (2023), AC (2022), Tankless HW on Demand (2022), Laminate Flooring Main & 2nd Floor (2022), Water Softener (2021), Furnace (2019), Roof (2018), Windows (2016), Back Deck (2016)
Room Details:
| Room | Level | Length (m) | Width (m) | |||
|---|---|---|---|---|---|---|
| Foyer | Ground | 3.40 | 3.12 | Double Closet | Vinyl Floor | W/O To Porch |
| Kitchen | Ground | 5.62 | 4.25 | O/Looks Dining | Centre Island | Walk-Out |
| Dining | Ground | 3.53 | 2.88 | O/Looks Dining | Laminate | O/Looks Backyard |
| Living | Ground | 4.89 | 3.28 | Open Concept | Laminate | O/Looks Backyard |
| Office | Ground | 3.24 | 1.81 | Pot Lights | Vinyl Floor | O/Looks Frontyard |
| Prim Bdrm | Upper | 4.75 | 3.88 | Double Closet | Laminate | 4 Pc Ensuite |
| 2nd Br | Upper | 3.30 | 3.08 | Closet | Laminate | O/Looks Frontyard |
| 3rd Br | Upper | 3.12 | 2.72 | Double Closet | Laminate | O/Looks Frontyard |
| 4th Br | Upper | 3.82 | 3.29 | Double Closet | Laminate | O/Looks Frontyard |
| 5th Br | Upper | 4.34 | 4.23 | Double Closet | Laminate | O/Looks Backyard |
| Rec | Lower | 5.26 | 3.82 | Pot Lights | Broadloom | Above Grade Window |
| Other | Lower | 6.10 | 3.85 | Pot Lights | Unfinished | Above Grade Window |
