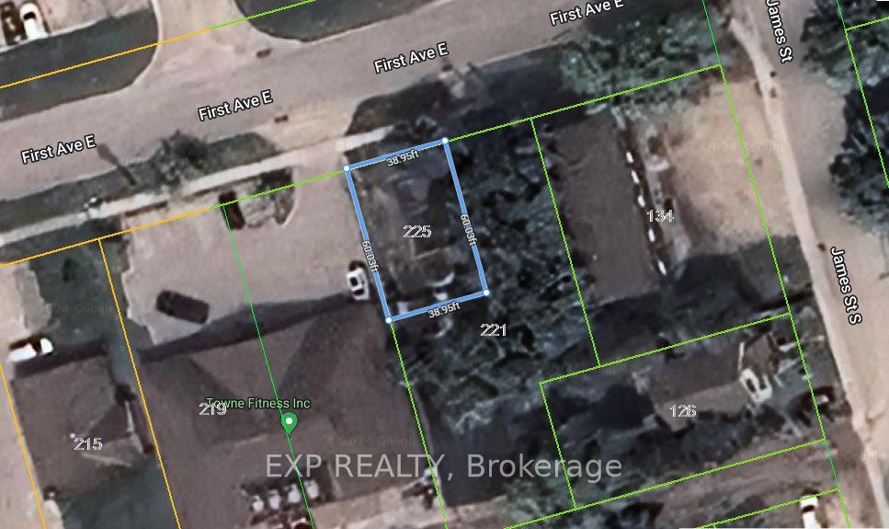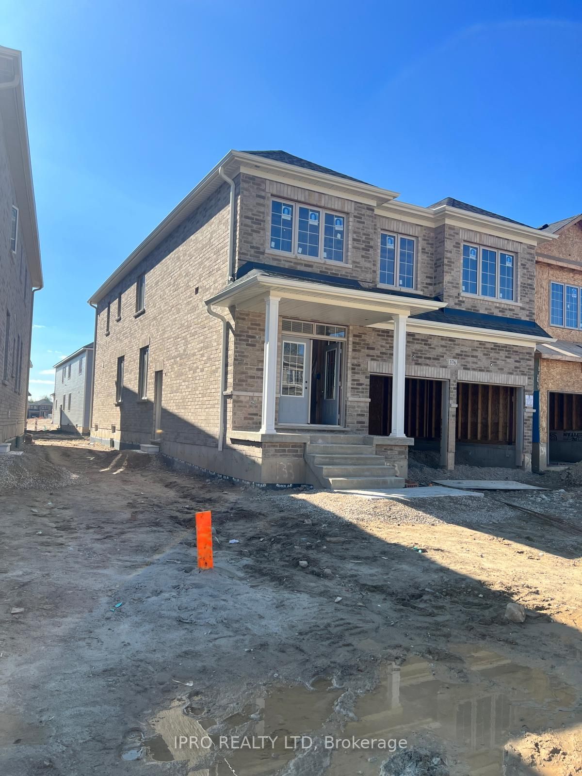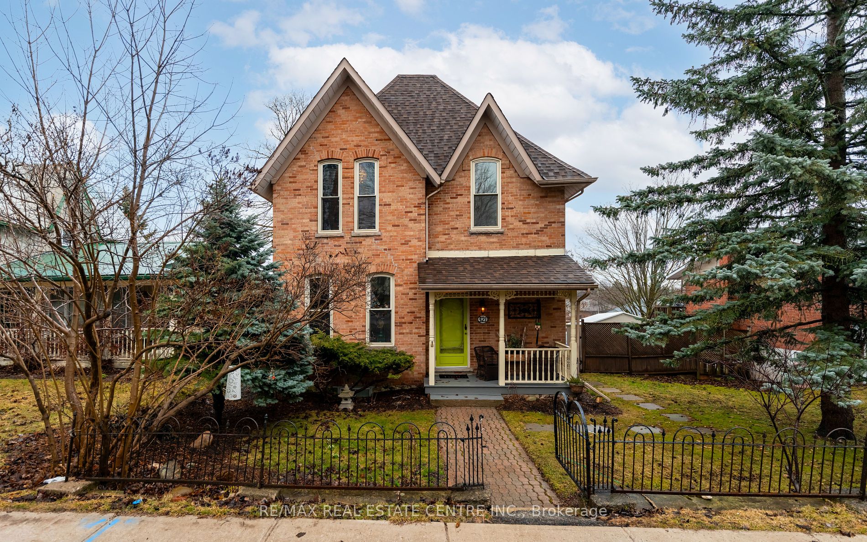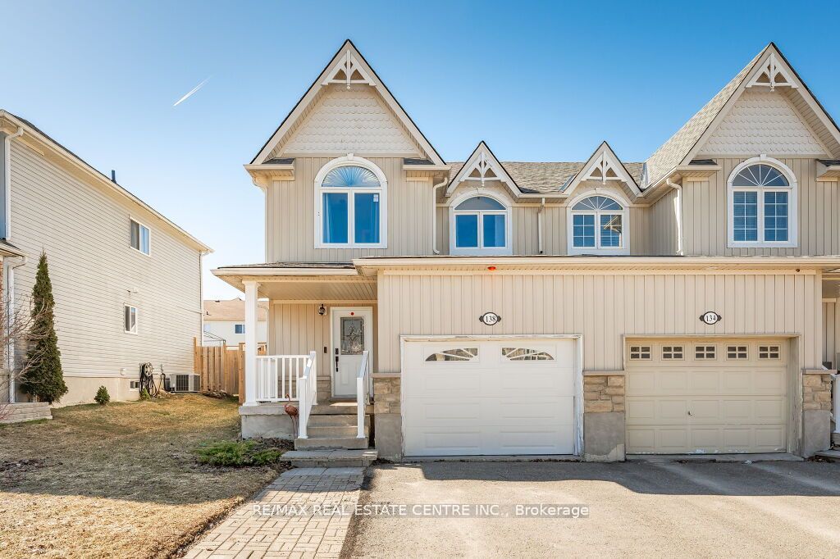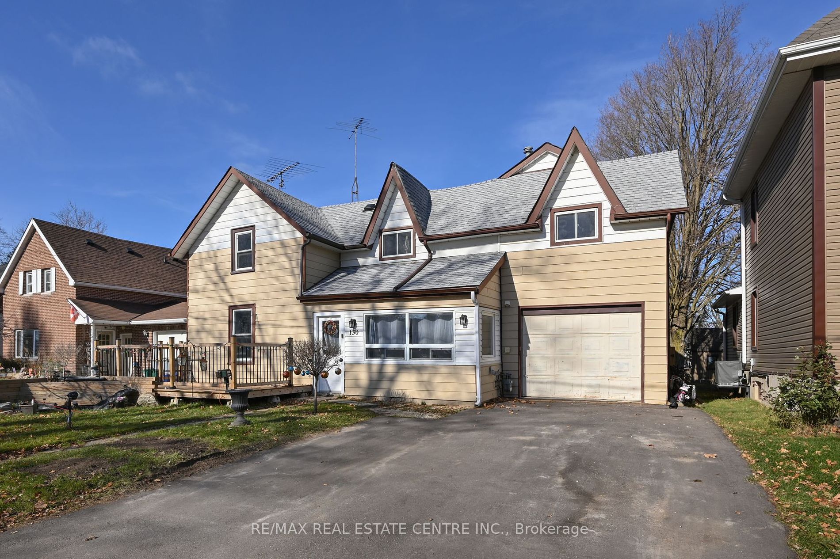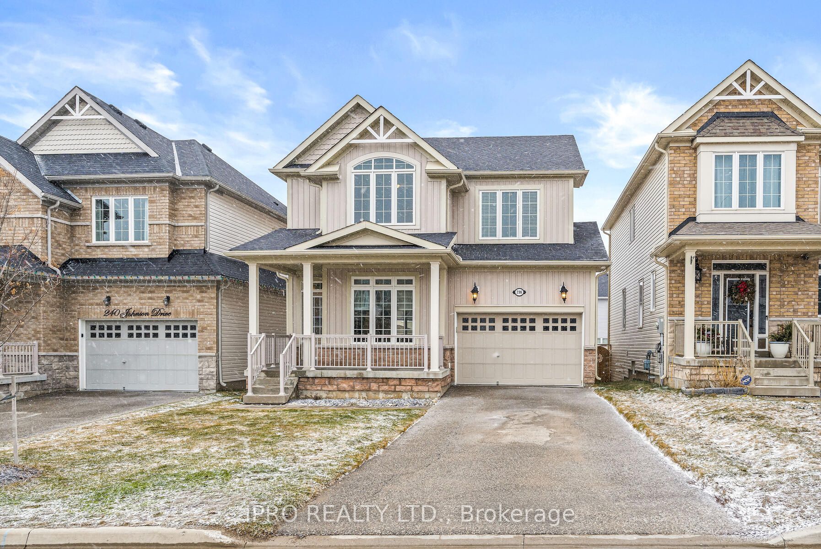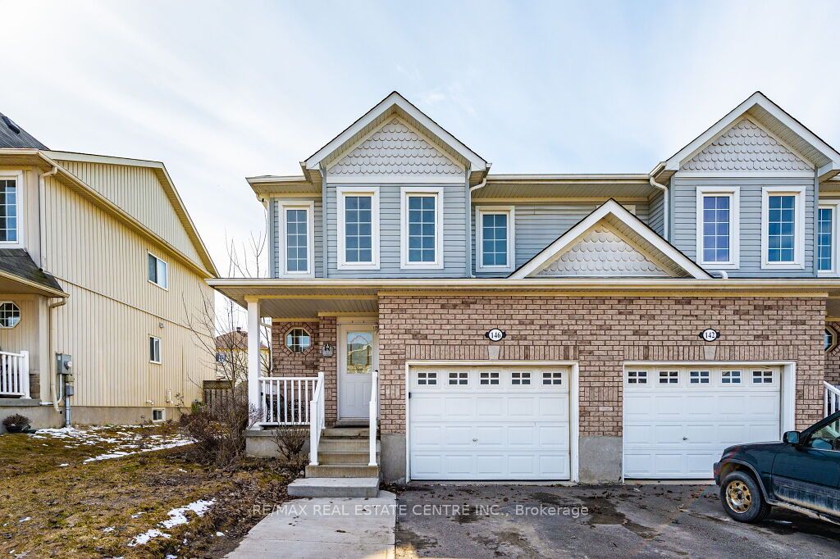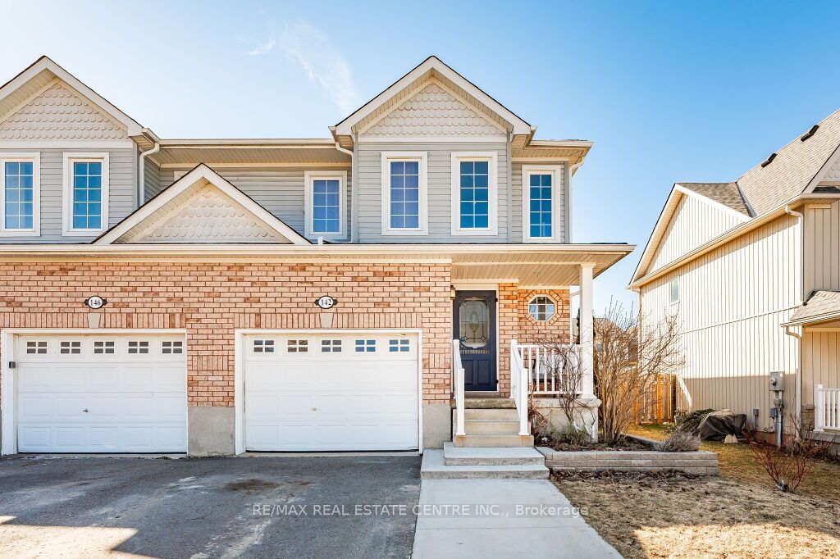648 Canfield Pl
$739,999/ For Sale
Details | 648 Canfield Pl
Welcome to this Four-Level Backsplit Situated in a Desirable, Family-Oriented Neighborhood, just a few Minutes walk to Greenwood Park! This Home Features Three Bedrooms, Plus an Additional Fourth Bedroom on the Lower level, along with Two Bathrooms. The Spacious Living Room and Dining Room Flow Seamlessly from the Kitchen, Creating an Ideal Space for Entertaining. Create Priceless Memories in the Large Rec Room on the Lower Level, and Benefit from Ample Storage in the Basement. This Residence Reflects True Pride of Ownership and has been Exceptionally Maintained. The Fully Fenced Side and Back Yard Offer a Delightful Setting for Enjoying Time outdoors. Additionally, the Backyard Conveniently Connects to a Walking Path Leading to Park Avenue, Making it Perfect for Easy Access to Nearby Public Schools and Multiple Parks and Playgrounds within Walking Distance.
Room Details:
| Room | Level | Length (m) | Width (m) | |||
|---|---|---|---|---|---|---|
| Living | Main | 3.33 | 4.76 | Window | Combined W/Dining | |
| Dining | Main | 3.33 | 1.97 | Window | Combined W/Living | |
| Kitchen | Main | 4.30 | 3.57 | Stainless Steel Appl | Sliding Doors | Backsplash |
| Br | 2nd | 3.42 | 4.14 | Closet | Window | |
| 2nd Br | 2nd | 3.58 | 3.06 | Closet | Window | |
| 3rd Br | 2nd | 2.53 | 2.88 | Closet | Window | |
| Bathroom | 2nd | 3.42 | 2.25 | 5 Pc Bath | Tile Floor | |
| Family | Lower | 3.73 | 6.41 | Electric Fireplace | Laminate | Window |
| 4th Br | Lower | 3.03 | 4.23 | Closet | Window | |
| Bathroom | Lower | 3.03 | 2.03 | 2 Pc Bath | ||
| Den | Bsmt | 4.57 | 2.61 | B/I Shelves | ||
| Utility | Bsmt | 7.70 | 3.86 | Unfinished |

