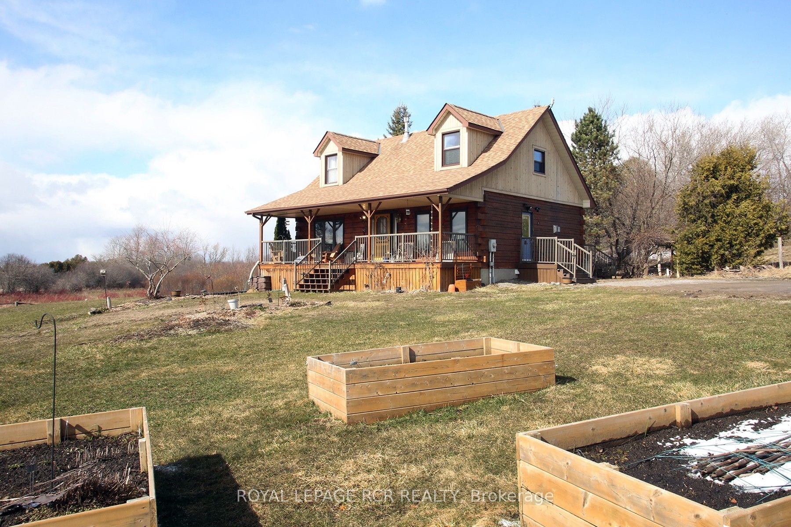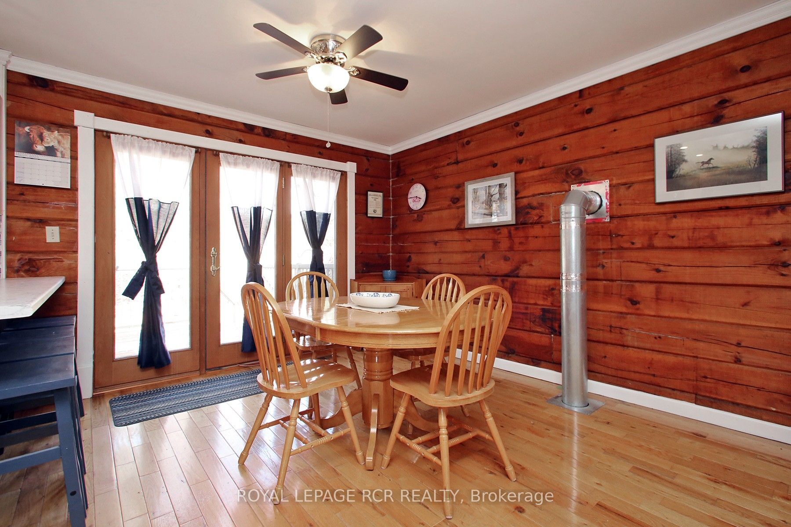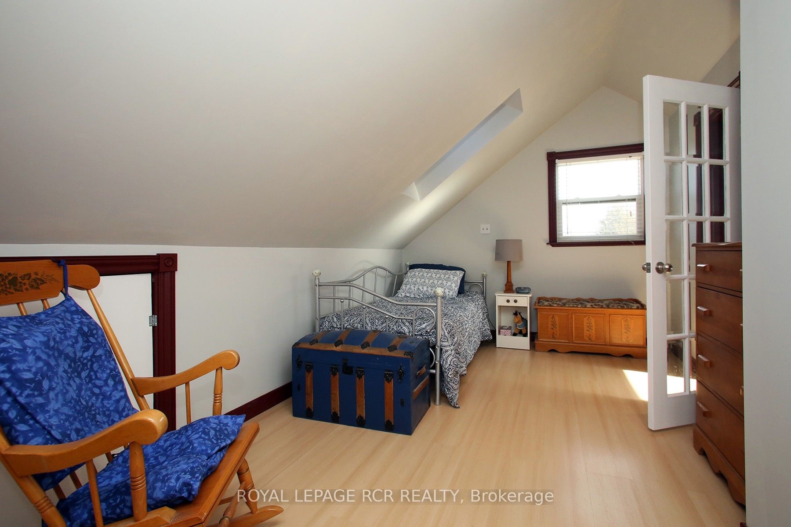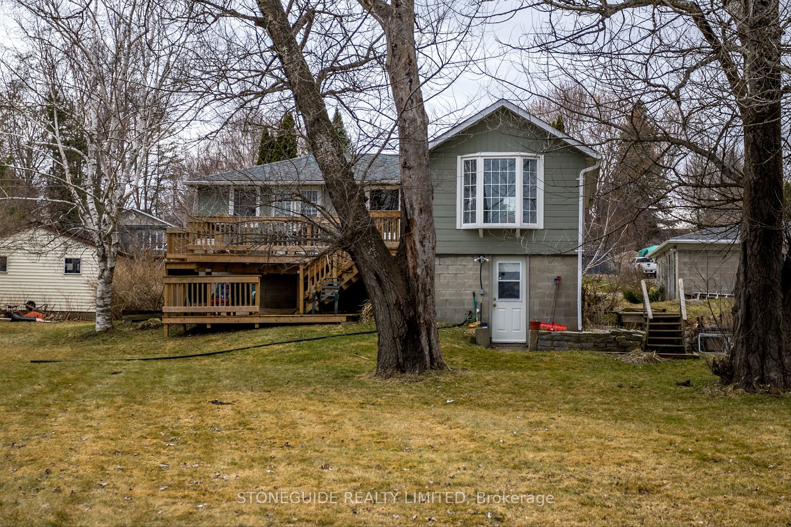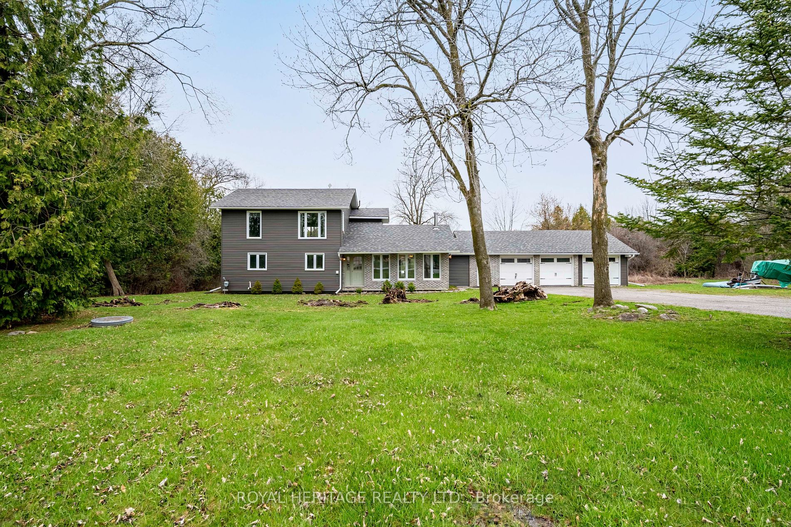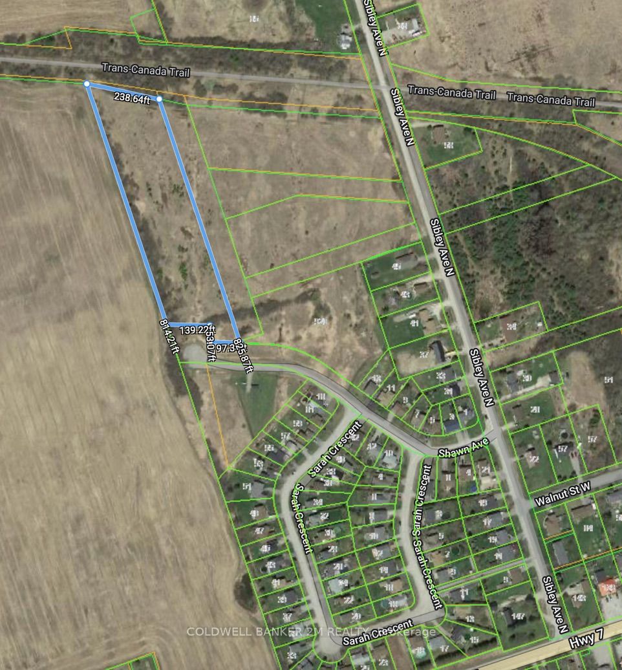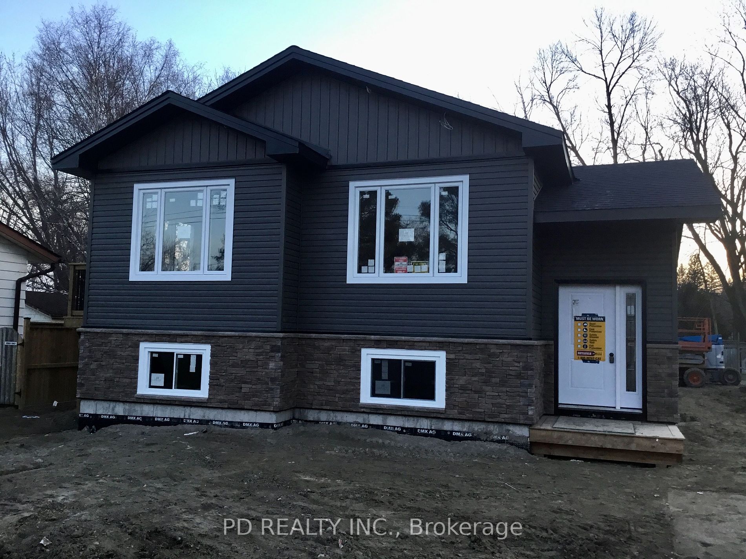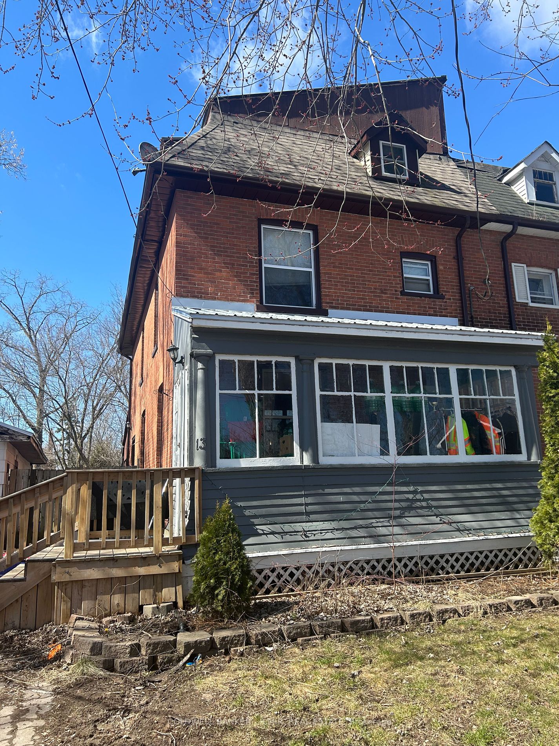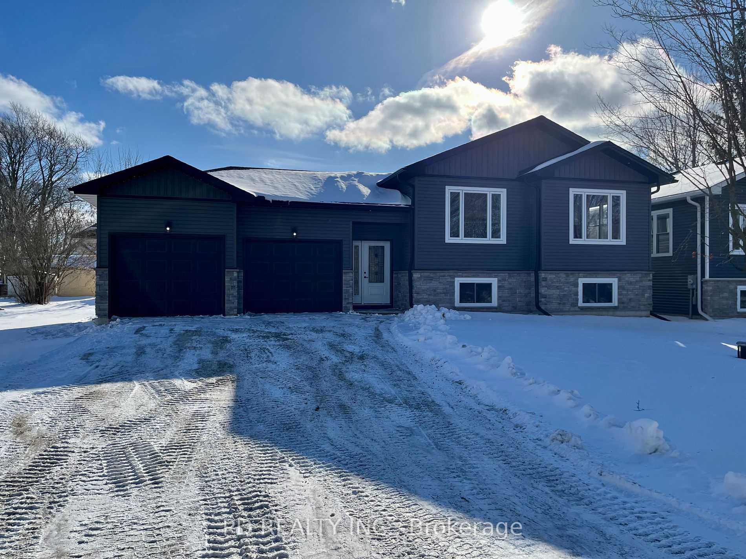713 Cottingham Rd
$839,900/ For Sale
Details | 713 Cottingham Rd
Welcome To This Rare Opportunity To Own A One Of A Kind Property Where Nature And Peaceful Serenity Abound Right At Your Door Step. This Home Is Located On A Quiet Road Between Peterborough And Lindsay Which Offers Amenities Including Shopping, Schools And Restaurants Being A Short Distance Away, With Major Highways Including Highway 115 Close By And Accessible. This Unique Freshly Painted Home Features 3 Bedrooms, 2 Washrooms, A Gorgeous Modern New Kitchen With Pantry, Ample Cupboard Space, New Backsplash And Counter Tops With A Breakfast Bar, Double Sink, Potlights Galore, 2 Main Floor Closets, Decks With Main Floor Entrances (One Covered) In The Front And Back With 2 French Doors To Relax And Enjoy Gorgeous Sunsets And Warm Breezes While Entertaining, A Large Living Room Area To Lounge In With Plenty Of Windows To Enjoy The Scenic And Unique Landscape That Surrounds The Home And A Fireplace With Stone Wall And Base, A Large Pond With A Dock And Gazebo
The Basement Is Mostly Finished With An Entrance To The Outside Yard, A Bedroom, A Large New Recreation Room With Pot Lights, Fireplace And Laminate Flooring, Utility Room To Allow For Plenty Of Storage, Baseboard Heater In Primary Bedroom.
Room Details:
| Room | Level | Length (m) | Width (m) | |||
|---|---|---|---|---|---|---|
| Living | Main | 8.12 | 4.31 | Large Window | W/O To Deck | Broadloom |
| Foyer | Main | 3.09 | 2.79 | B/I Closet | W/O To Porch | Hardwood Floor |
| Kitchen | Main | 4.92 | 3.09 | Window | Modern Kitchen | Hardwood Floor |
| Breakfast | Main | 4.11 | 2.92 | Eat-In Kitchen | W/O To Deck | Hardwood Floor |
| Prim Bdrm | 2nd | 5.56 | 4.16 | Window | Cathedral Ceiling | Laminate |
| 2nd Br | 2nd | 5.41 | 2.87 | Ensuite Bath | Cathedral Ceiling | Laminate |
| Rec | Bsmt | 6.22 | 4.06 | Pot Lights | Dropped Ceiling | Laminate |
| 3rd Br | Bsmt | 3.78 | 2.69 | Concrete Floor | Window | |
| Utility | Bsmt | 3.58 | 2.33 | Concrete Floor | Window | |
| Workshop | Bsmt | 3.96 | 2.74 | Vinyl Floor |
