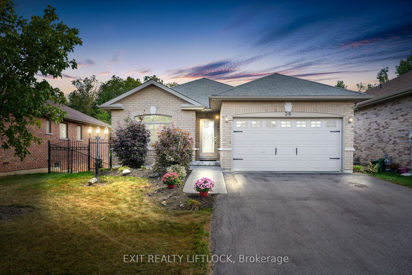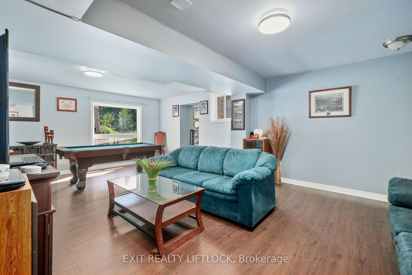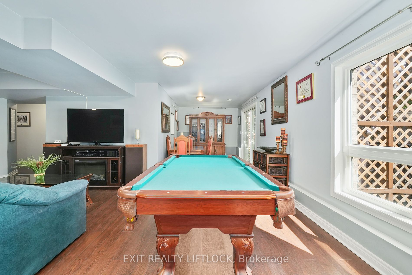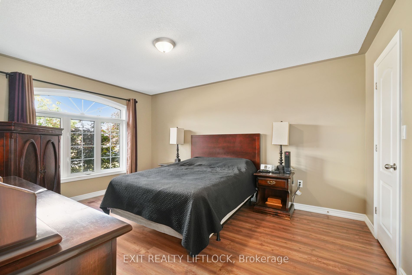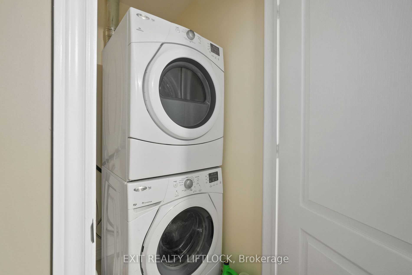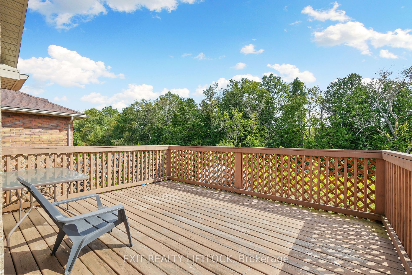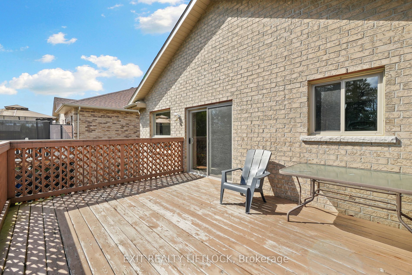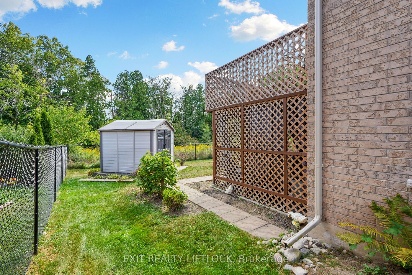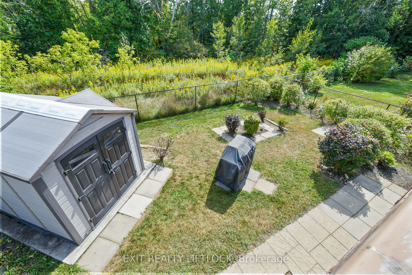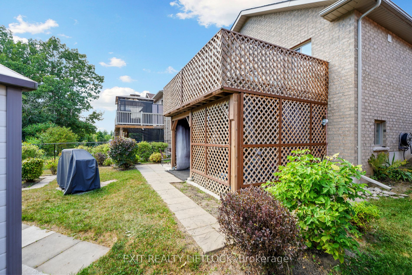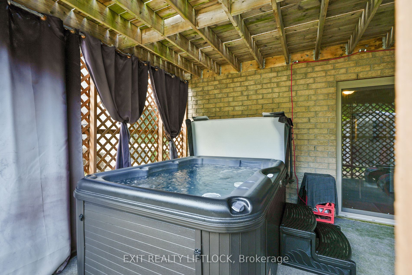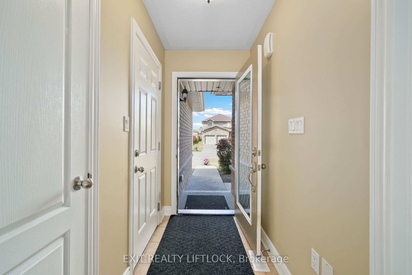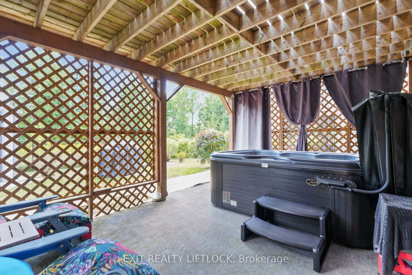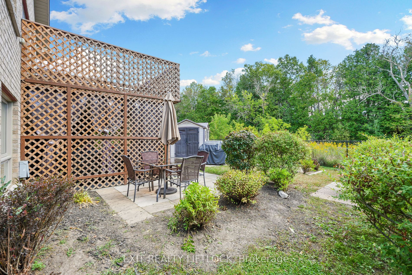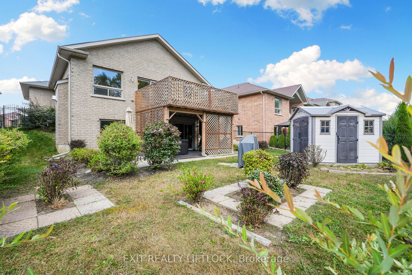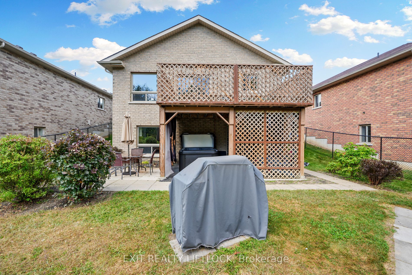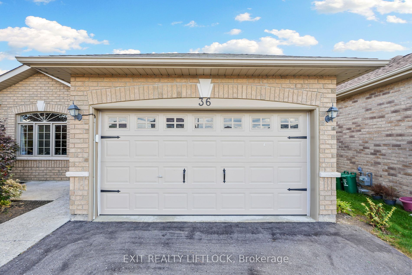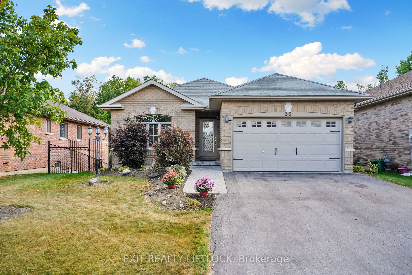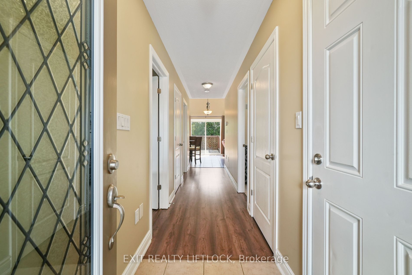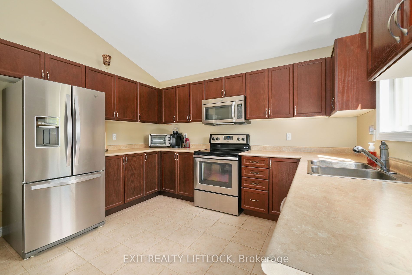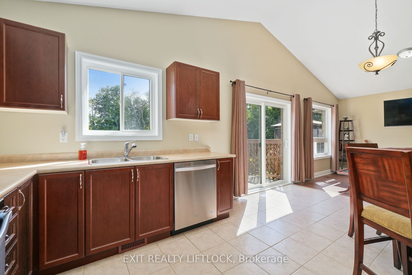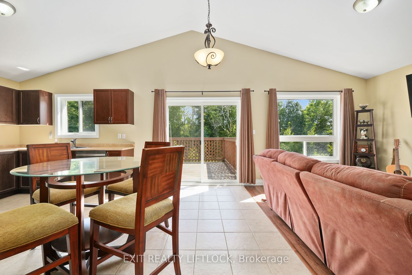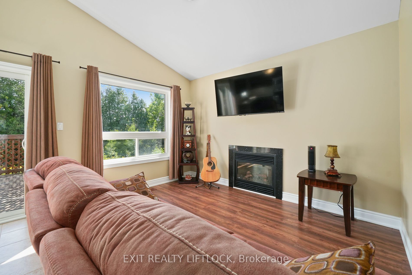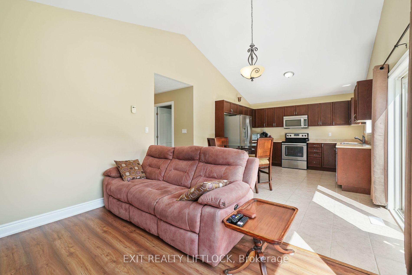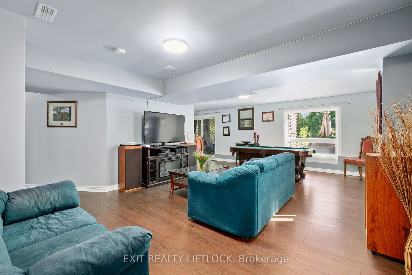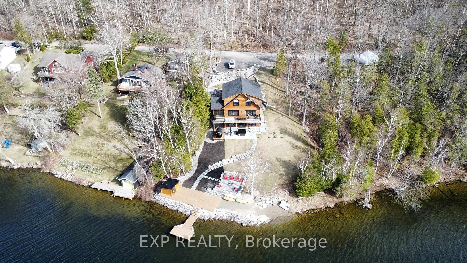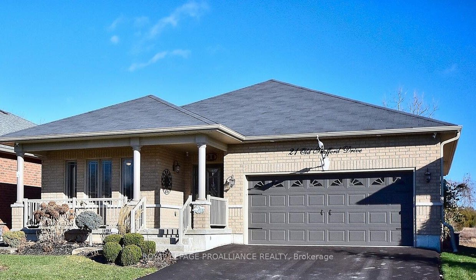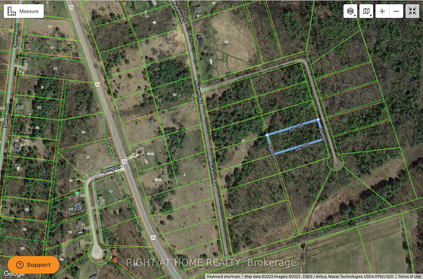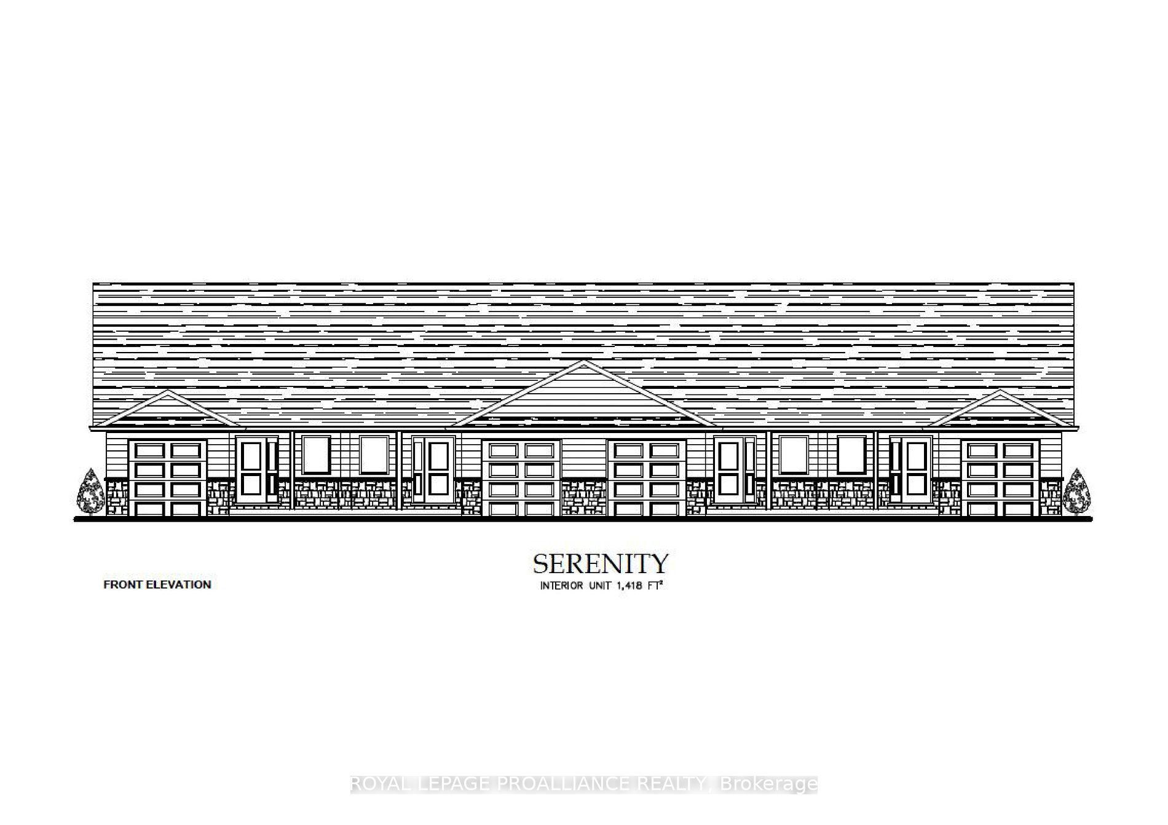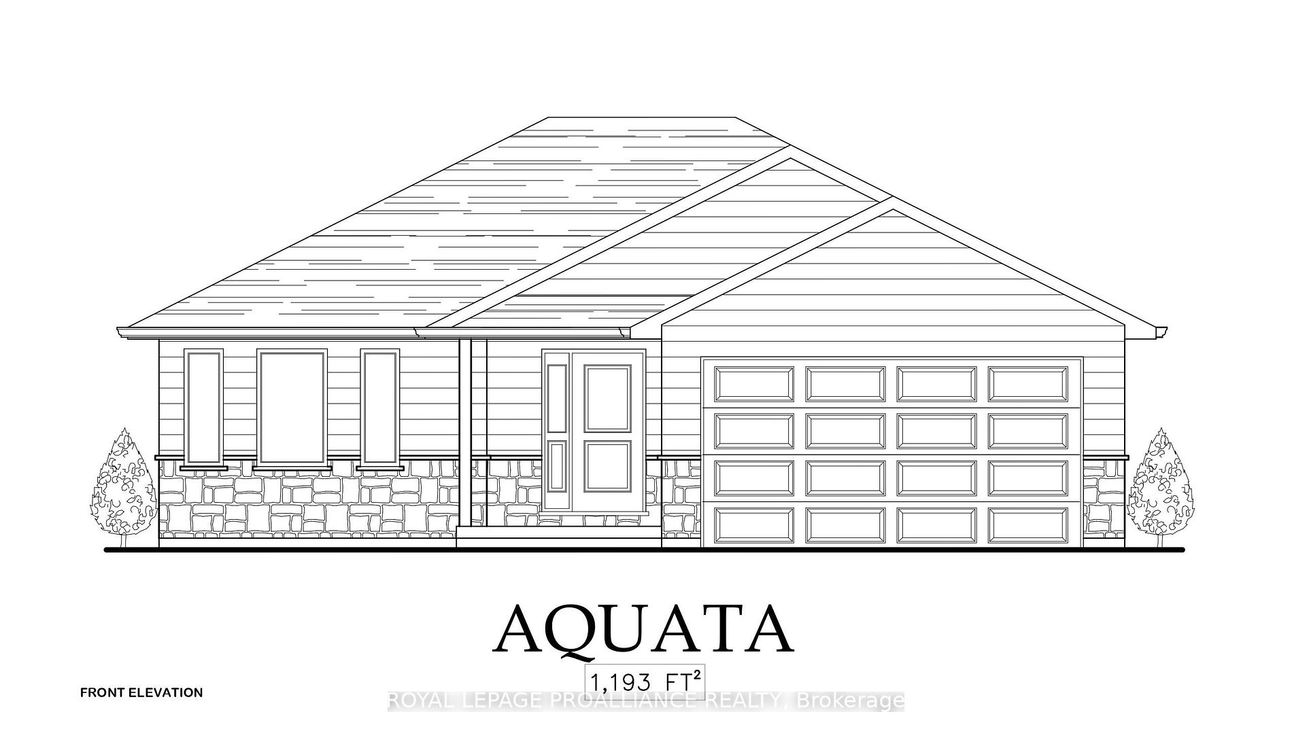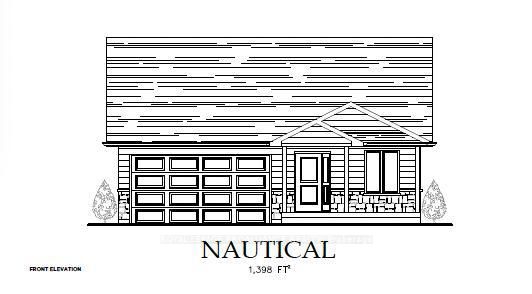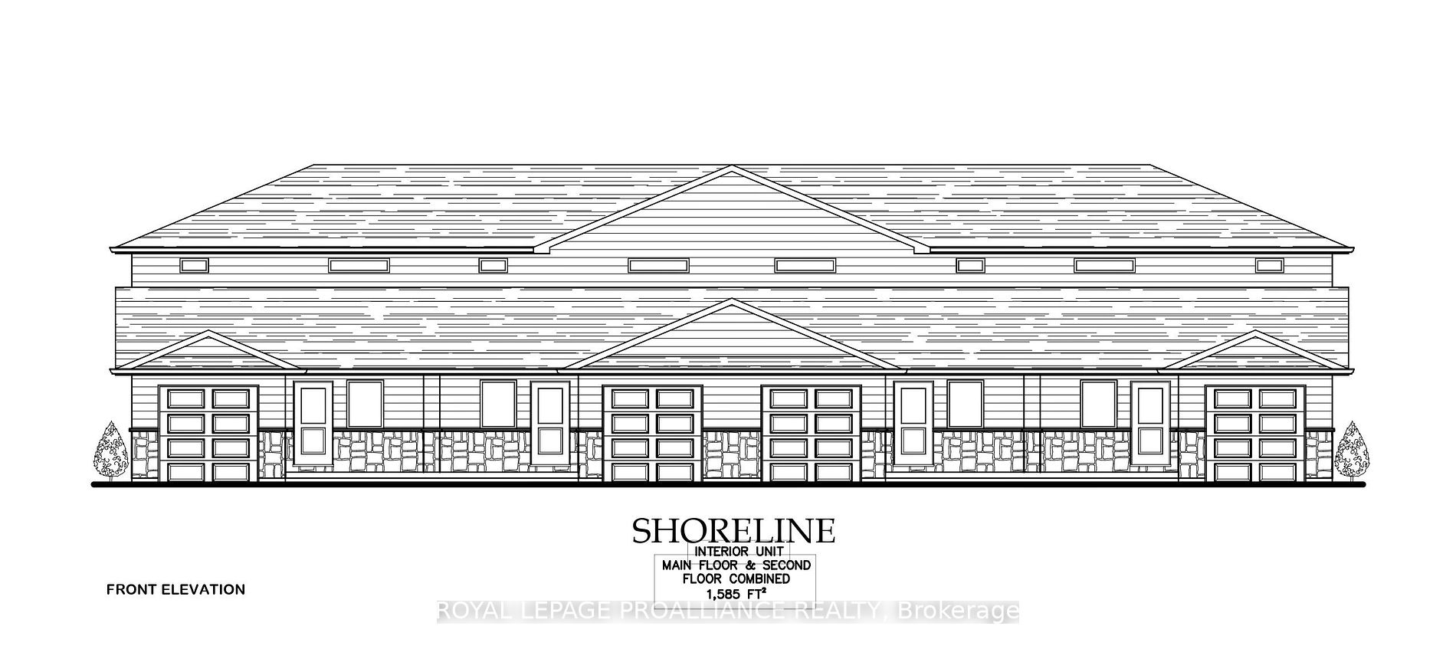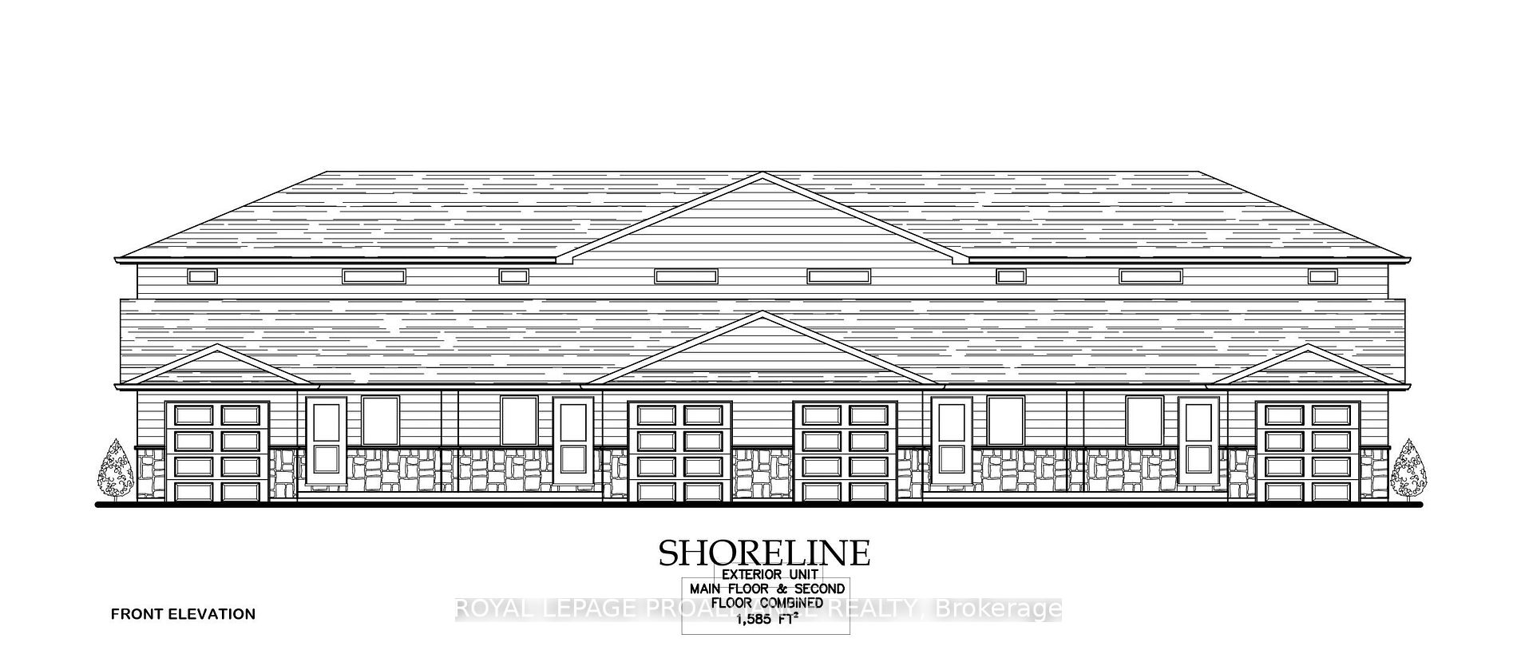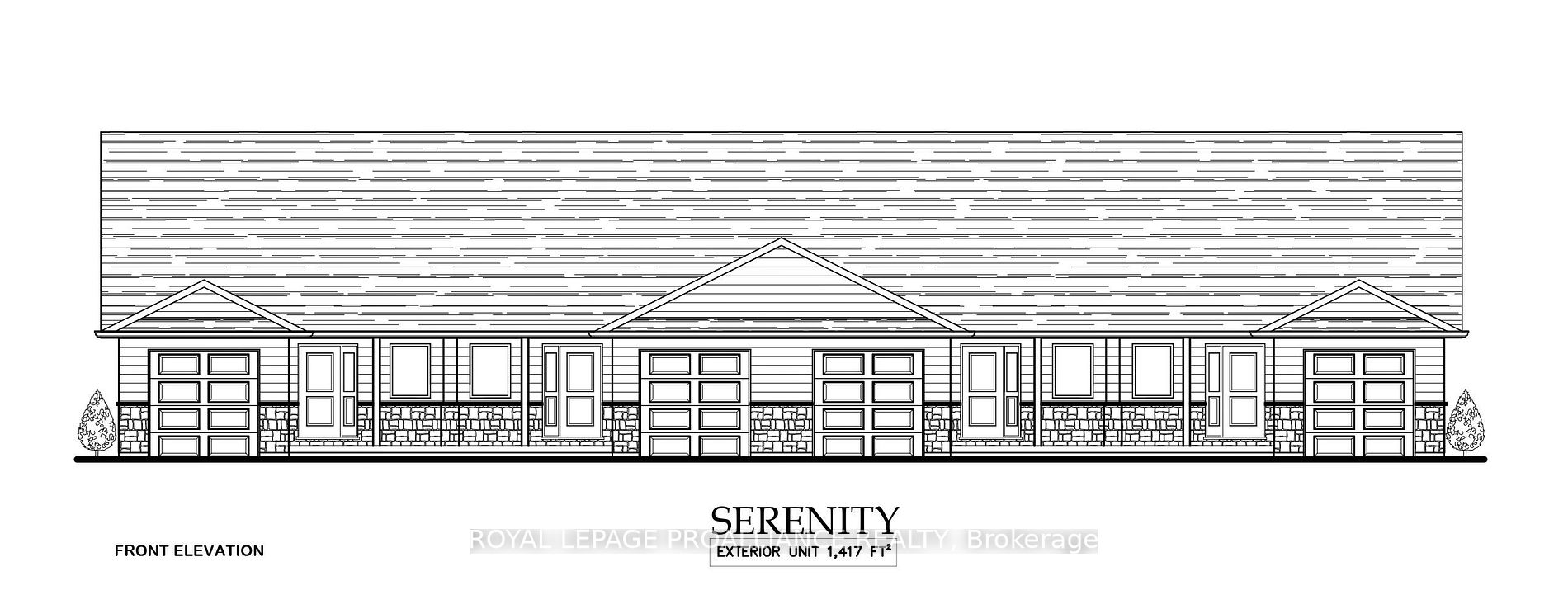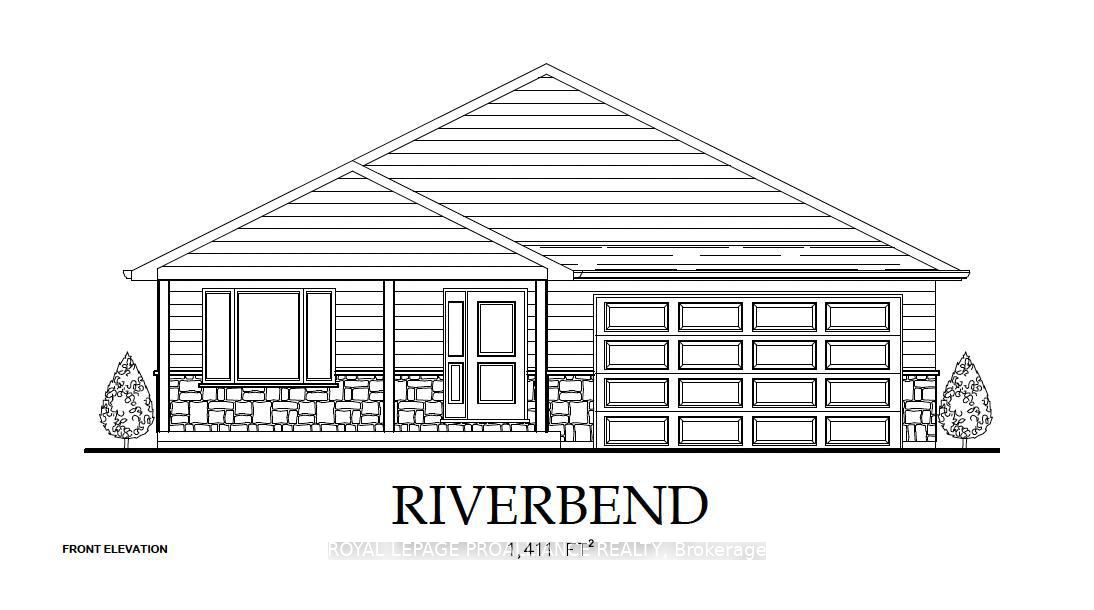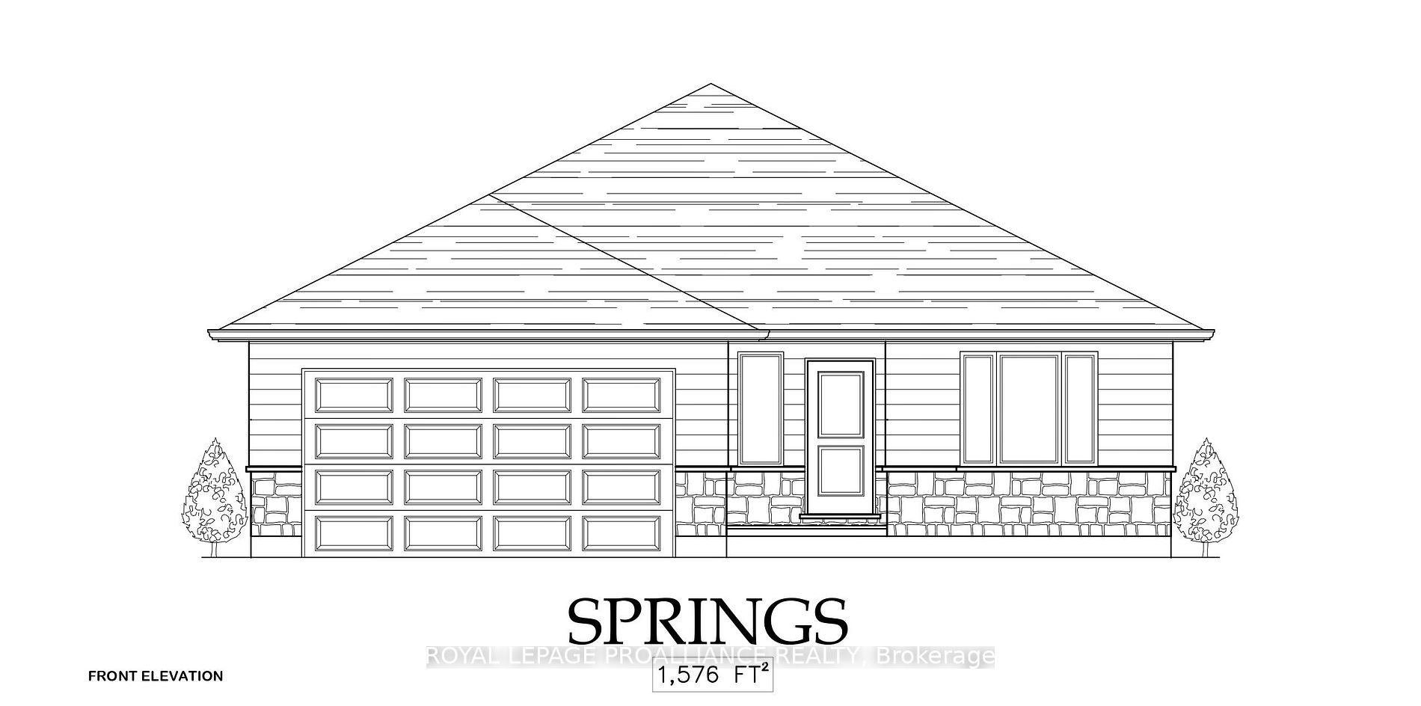36 White Hart Lane
$685,000/ For Sale
Details | 36 White Hart Lane
Enjoy peace and quiet in this Batavia Homes Kent model that backs onto the woods. It's easy walking distance to amenities, the river, parks and trails- the perfect retirement town! Hastings has been nicknamed "The Hub" for its proximity to everything and this home has been lovingly maintained with beautiful gardens and a finished basement. Walk out to relax in your hot tub enclosed under the deck. One-floor living is possible with a wide hallway, main-floor laundry and two large bedrooms on the main level. The kitchen/living/dinette is open-concept with a vaulted ceiling, large windows and a deck to enjoy nature. This location boasts exceptional fishing on the Trent Severn Waterway and is approximately 20 minutes from the 401 at Cobourg. Leisure enthusiasts can enjoy golf, pickleball, cycling, swimming, boating or hop on the Trans Canada Trail nearby.
Room Details:
| Room | Level | Length (m) | Width (m) | |||
|---|---|---|---|---|---|---|
| Prim Bdrm | Main | 3.58 | 4.44 | |||
| 2nd Br | Main | 3.09 | 3.33 | |||
| Kitchen | Main | 2.75 | 3.67 | Tile Floor | Eat-In Kitchen | B/I Dishwasher |
| Living | Main | 3.19 | 3.69 | Vaulted Ceiling | O/Looks Backyard | Fireplace |
| Bathroom | Main | 3.58 | 1.59 | 4 Pc Bath | ||
| Family | Lower | 4.43 | 4.41 | W/O To Patio | ||
| 3rd Br | Lower | 3.58 | 3.47 | |||
| Bathroom | Lower | 2.44 | 1.42 | 3 Pc Bath | ||
| Furnace | Lower | 3.75 | 3.34 | |||
| Dining | Main | 2.16 | 3.69 |
