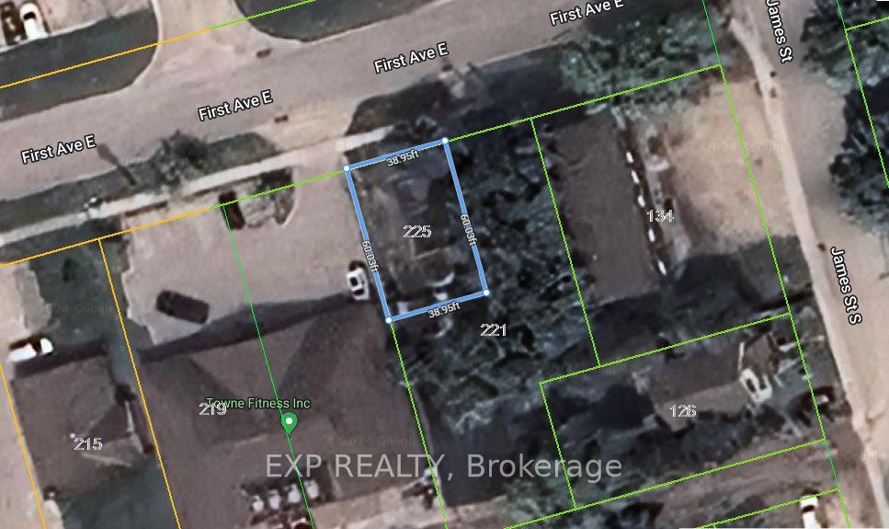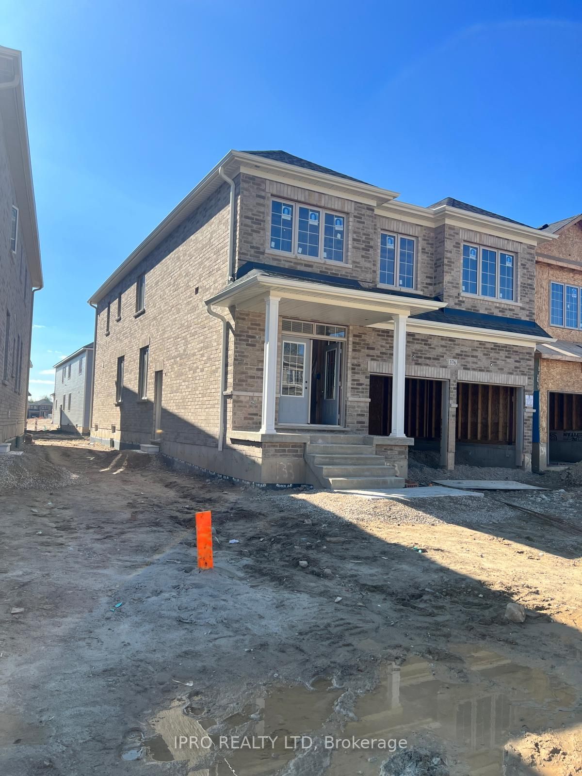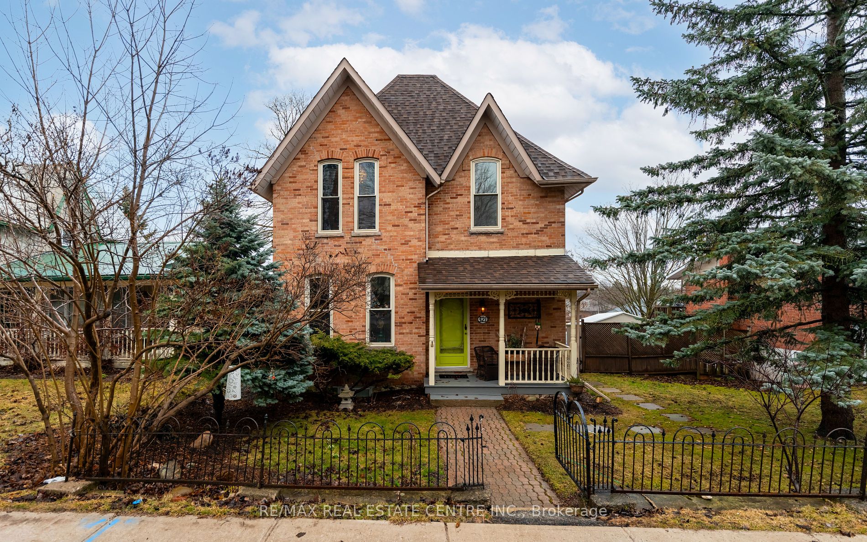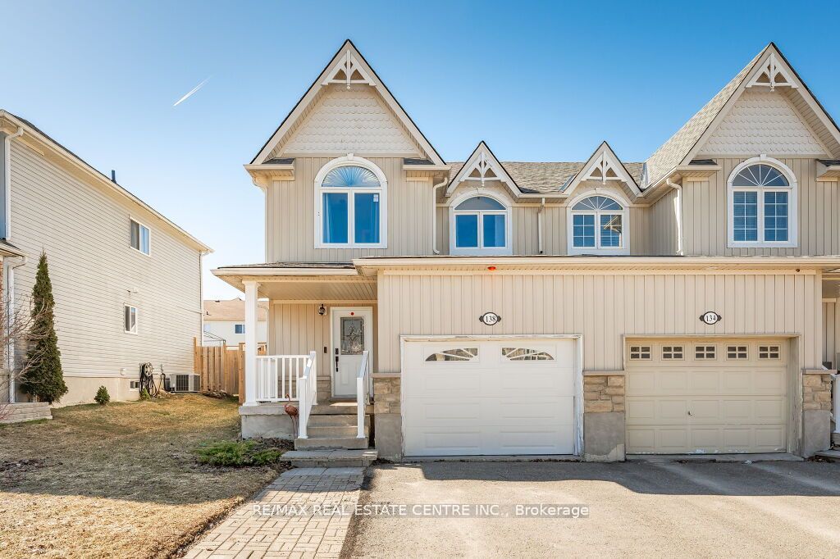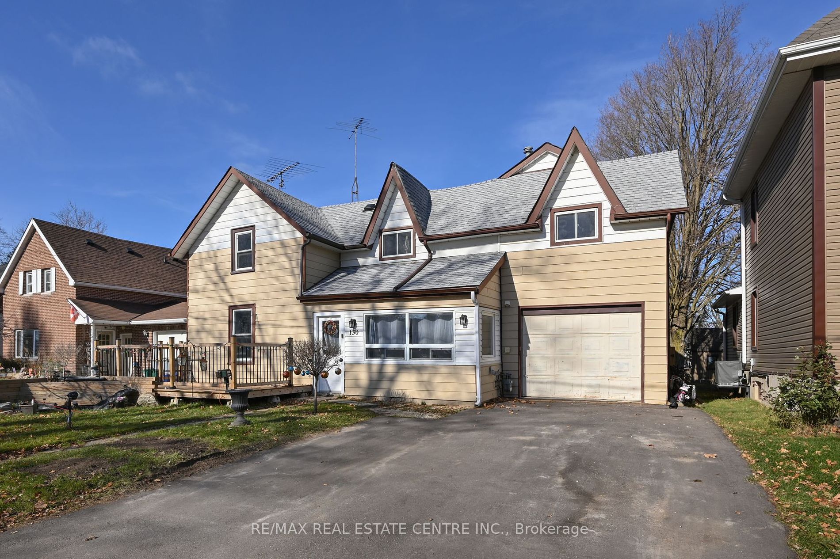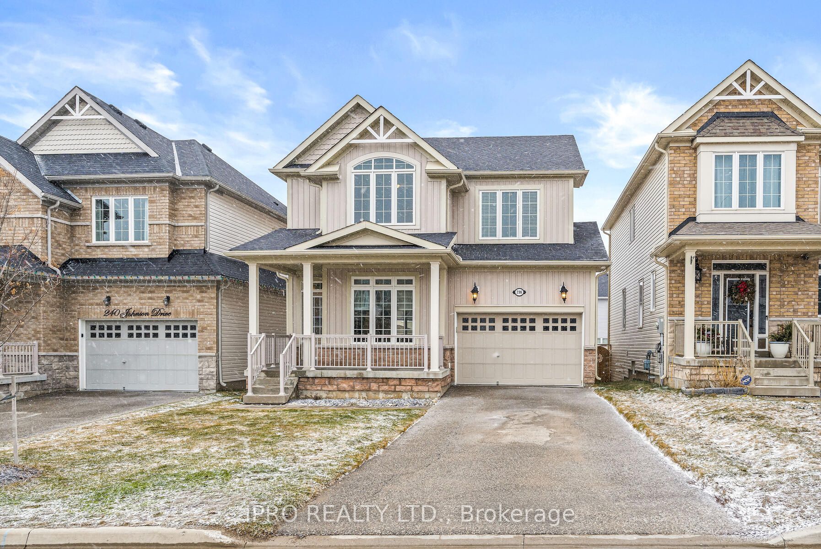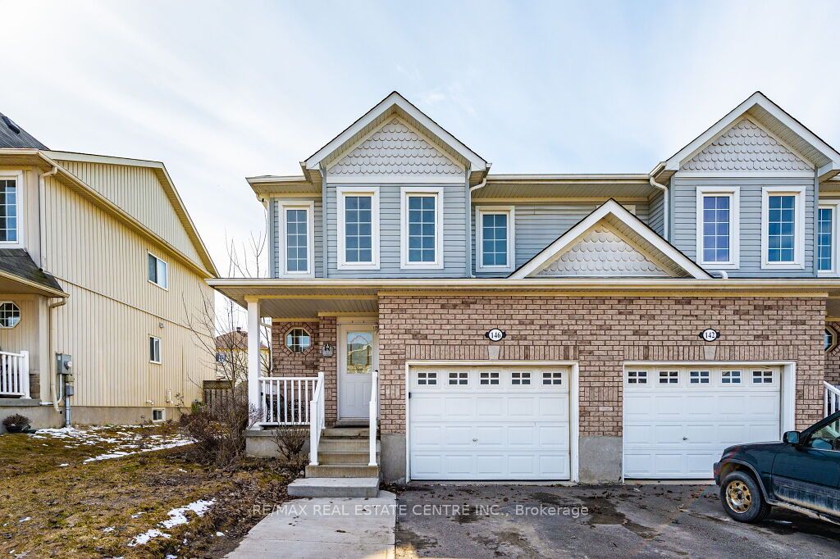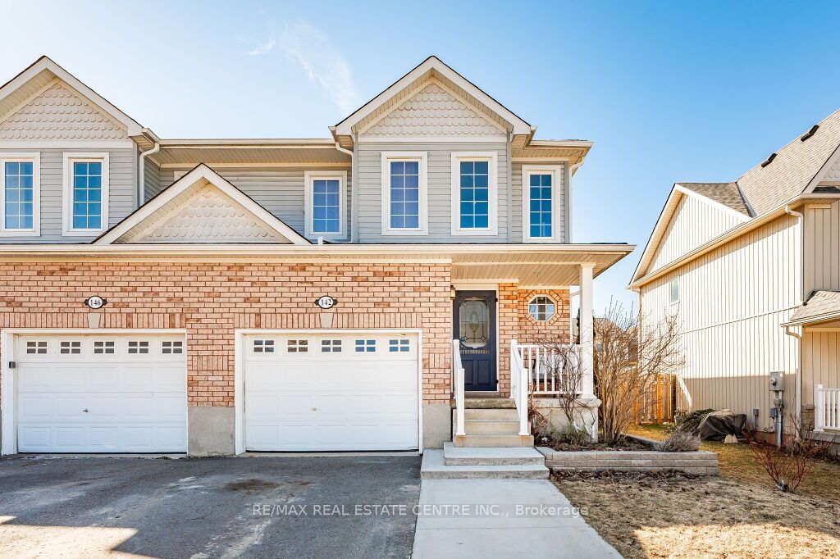118 Third Ave W
$650,000/ For Sale
Details | 118 Third Ave W
Discover a home in Shelburne, ON, ripe for making it your forever sanctuary. This 1953 sqft, 1.5-story house offers three bedrooms, two updated bathrooms, and a spacious eat-in kitchen with stainless steel appliances. Original archways and a garage walkout blend charm with potential. Upstairs, a peaceful bedroom and a versatile landing await your personal touch, perfect for a home office or craft area. The large, fully fenced backyard, with sheds and a playhouse, presents endless possibilities for outdoor enjoyment and a personal garden. Located near downtown, schools, and highways, with major updates already completed, this home is a foundation for your family's future, ready to be transformed into a space uniquely yours.
Full Legal: LANE, PL 21A, BTN LTS 23 & 24, AS CLOSED BY SHE5443, & PT LTS 23 & 24, PL 21A, AS IN MF211954 TOWN OF SHELBURNE Fully Fenced Back Yard Gated Back Lane Entry Paved Parking Walking Distance to Downtown Schools & Parks
Room Details:
| Room | Level | Length (m) | Width (m) | |||
|---|---|---|---|---|---|---|
| Prim Bdrm | Main | 3.89 | 3.43 | B/I Closet | ||
| Living | Main | 4.80 | 4.20 | Window | Large Window | |
| Bathroom | Main | 2.38 | 2.09 | 4 Pc Bath | ||
| 2nd Br | Main | |||||
| Kitchen | Main | 3.80 | 3.60 | Eat-In Kitchen | ||
| Rec | Bsmt | 7.78 | 6.54 | Tile Floor | ||
| Utility | Bsmt | 4.39 | 3.60 | |||
| Laundry | Bsmt | 3.63 | 2.62 | |||
| Bathroom | Bsmt | 3.63 | 2.75 | 3 Pc Bath | ||
| Loft | 2nd | 4.82 | 2.64 | B/I Closet | ||
| 3rd Br | 2nd | 5.08 | 3.26 | B/I Closet |

