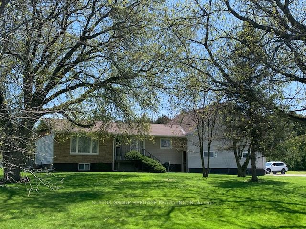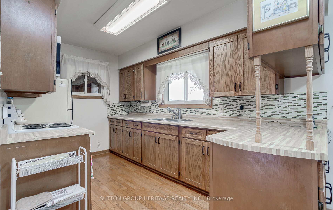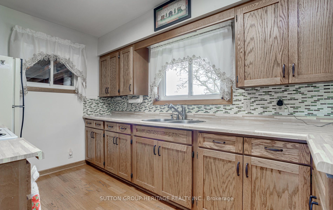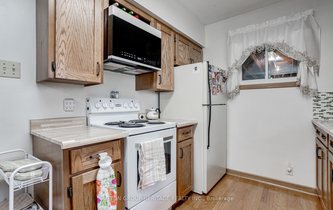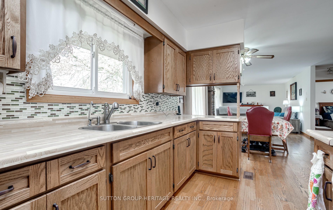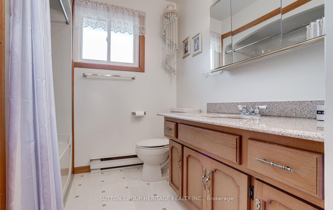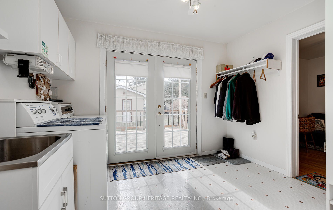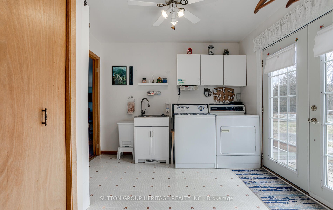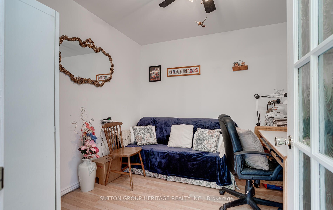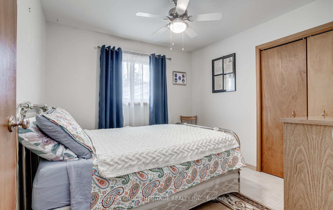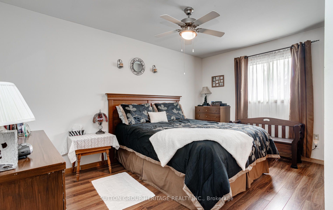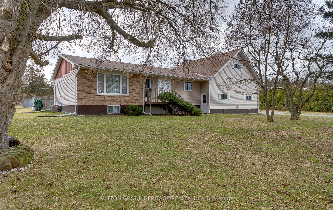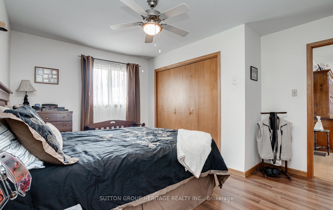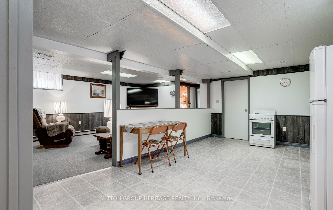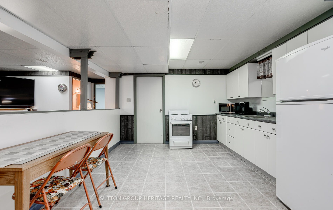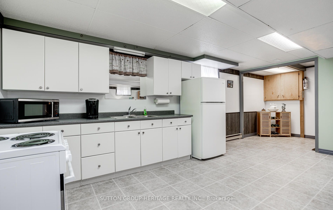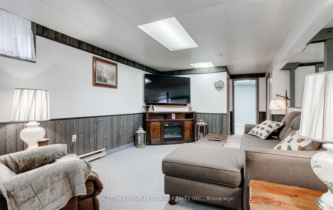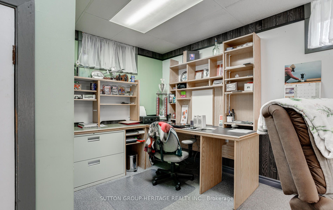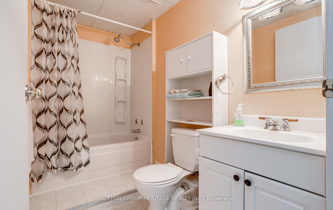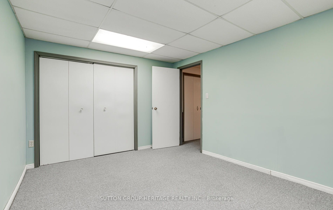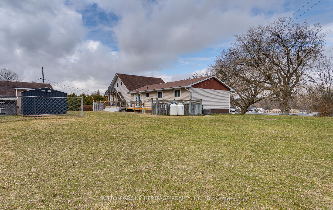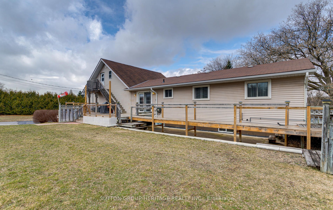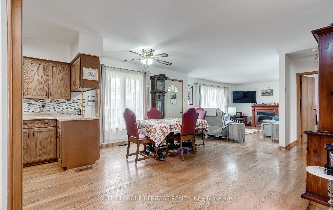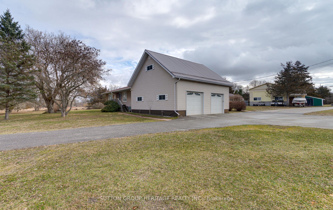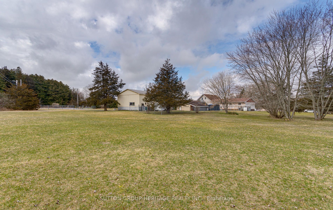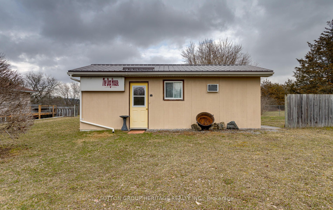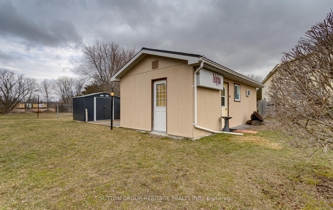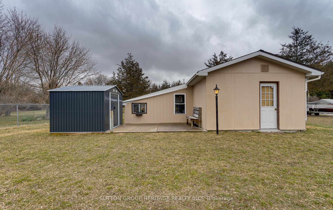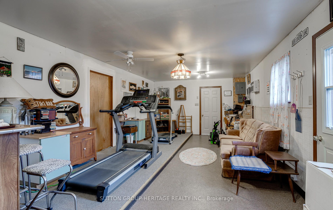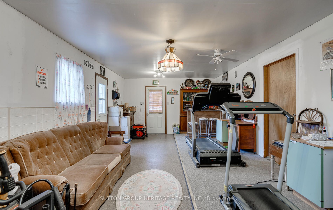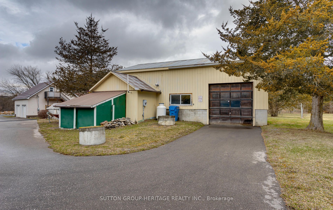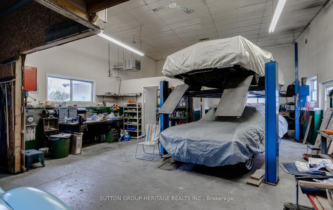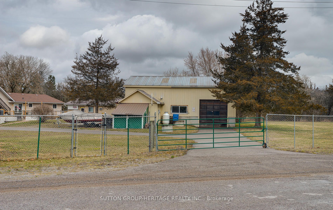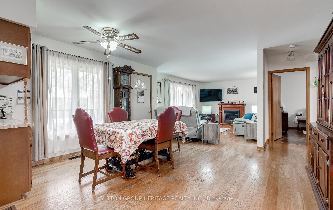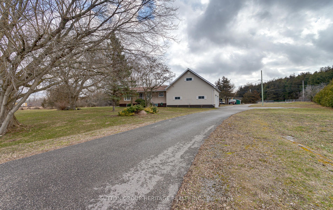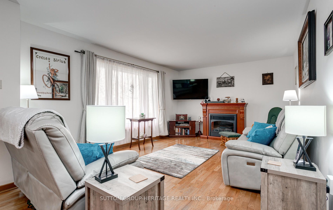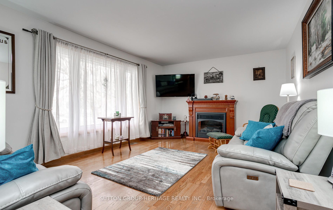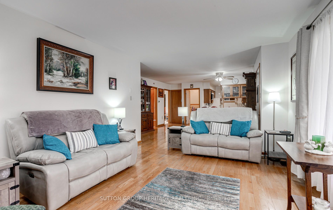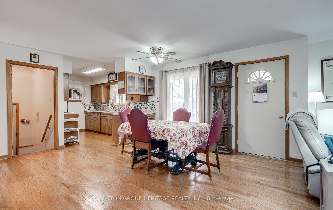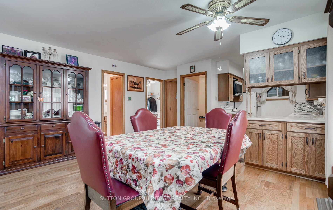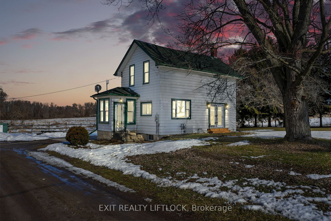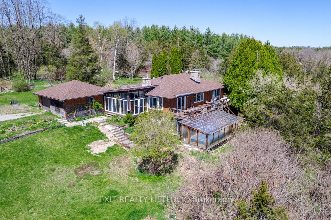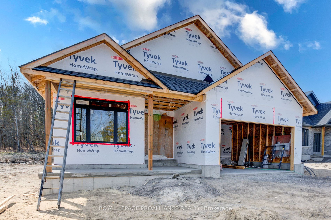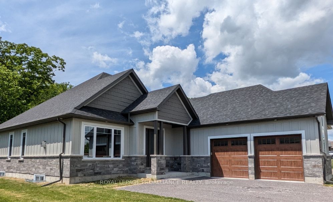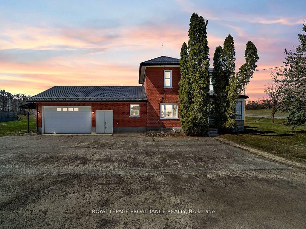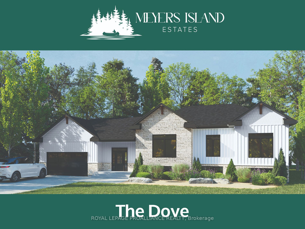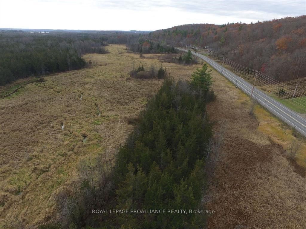471 County Road 38 Rd
$819,900/ For Sale
Details | 471 County Road 38 Rd
Welcome to 471 County Road 38 in the Quaint Community of Campbellford! This 2+1 Bedroom, 2 Bathroom, Multi-generational Home sits on 2.43 Acres with 2 Additional Buildings, a 2 Car Garage w/ 2 gdo's boasting 12 Ft Ceilings, 2 Workbench Shelving units plus a 13 x 30 Ft Loft above. There is a Bunky as well as a Fully insulated Garage/Barn/Workshop w/ Office Area, Hoist, Compressor & Enviro Toilet with Separate Hydro for Heat. The Home & Garage have 200 amp Electrical, a Mudroom/Laundry Room on the main floor. Non-conforming Inlaw Suite in Basement offers Kitchen, Living Room, Office Nook, Bedroom and 4pc Bathroom. Brand New Eavestrough, Gutters & Downspout(2023), Generac Generator, Water Softener. Acreage, Location, Live & Work from Home(C2 Zoning-Numerous Possibilities incl Garage, Various Automotive uses, Gasoline bar, Building supplies, Convenience store, Farm impliment dealer, Motel, Day Care Centre, Restaurant, Assembly Hall, Bank). The Potential of this amazing Property is Vast. Come & See it Today!
Furnace/Ac(2006), Windows-Most(2007)-Some(2015)*Above Grade, Washer/Dryer, Metal Roof(2019)on South side of Residence & Bunky-Shingles on North side(2009), HWT(2024-Owned), Water Softener, Drilled Well, Septic pumped(2023)
Room Details:
| Room | Level | Length (m) | Width (m) | |||
|---|---|---|---|---|---|---|
| Kitchen | Main | 3.83 | 2.39 | Window | Hardwood Floor | |
| Living | Main | 4.57 | 3.38 | Picture Window | Hardwood Floor | Electric Fireplace |
| Dining | Main | 4.48 | 3.65 | Window | Hardwood Floor | |
| Prim Bdrm | Main | 4.27 | 2.75 | Window | Laminate | Ceiling Fan |
| 2nd Br | Main | 2.77 | 2.26 | Window | Vinyl Floor | Ceiling Fan |
| Laundry | Main | 3.08 | 3.05 | Walk-Out | Vinyl Floor | |
| Office | Main | 2.76 | 2.47 | Vinyl Floor | ||
| Loft | Upper | 9.14 | 3.96 | Unfinished | ||
| Kitchen | Bsmt | 5.48 | 3.37 | Eat-In Kitchen | Vinyl Floor | |
| Living | Bsmt | 5.48 | 3.37 | Electric Fireplace | Broadloom | |
| Br | Bsmt | 3.69 | 3.06 | Window | Broadloom | Closet |
