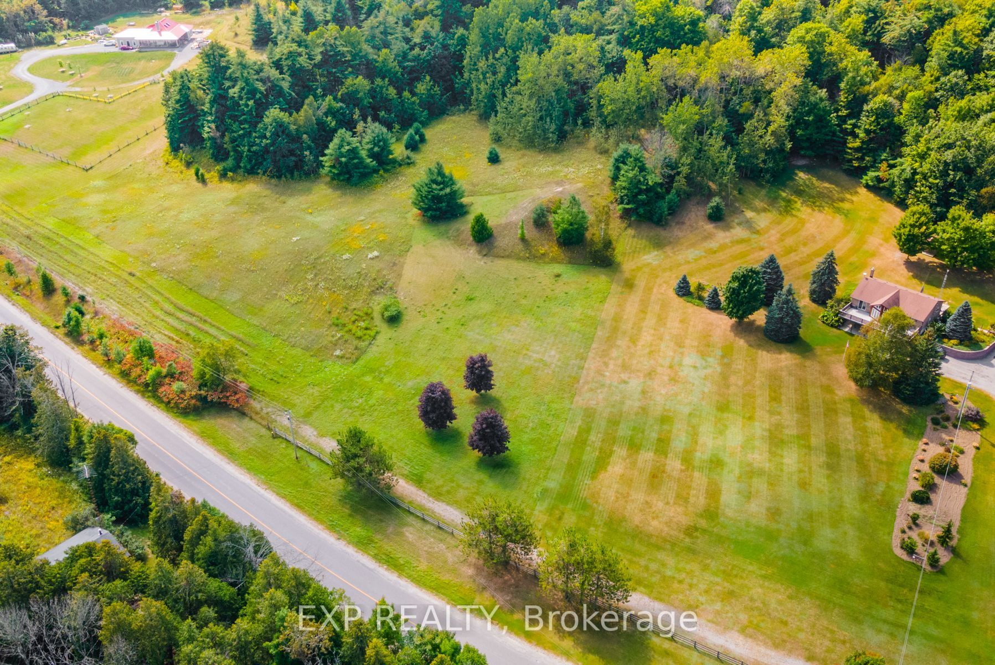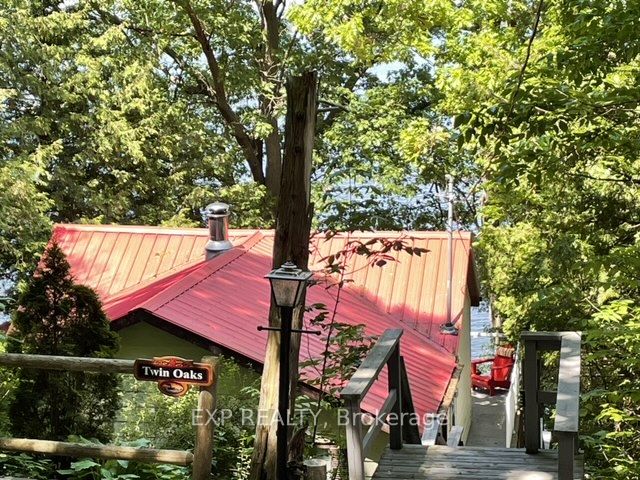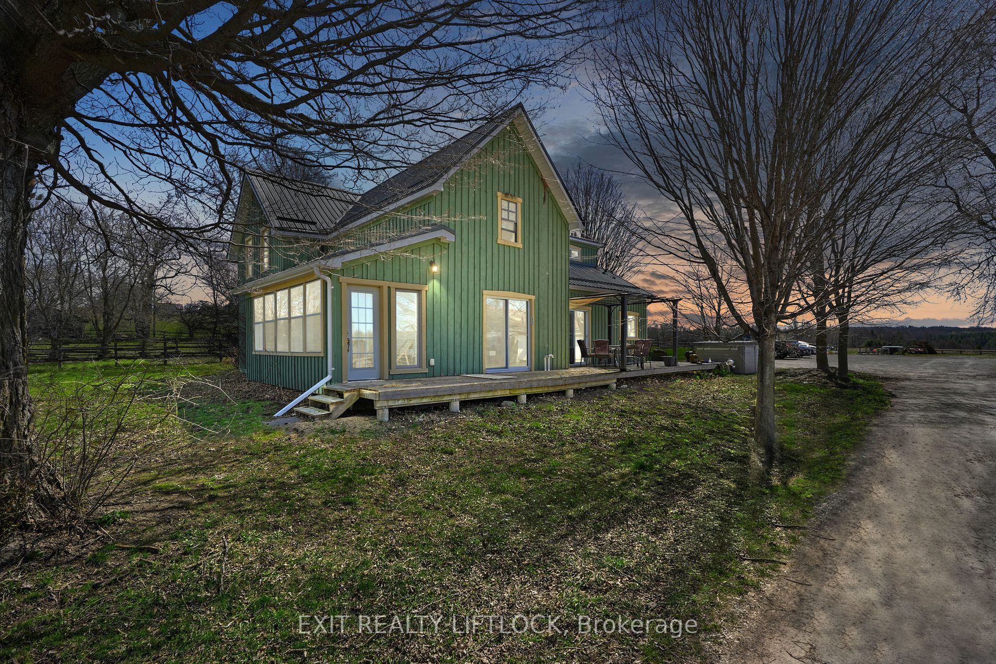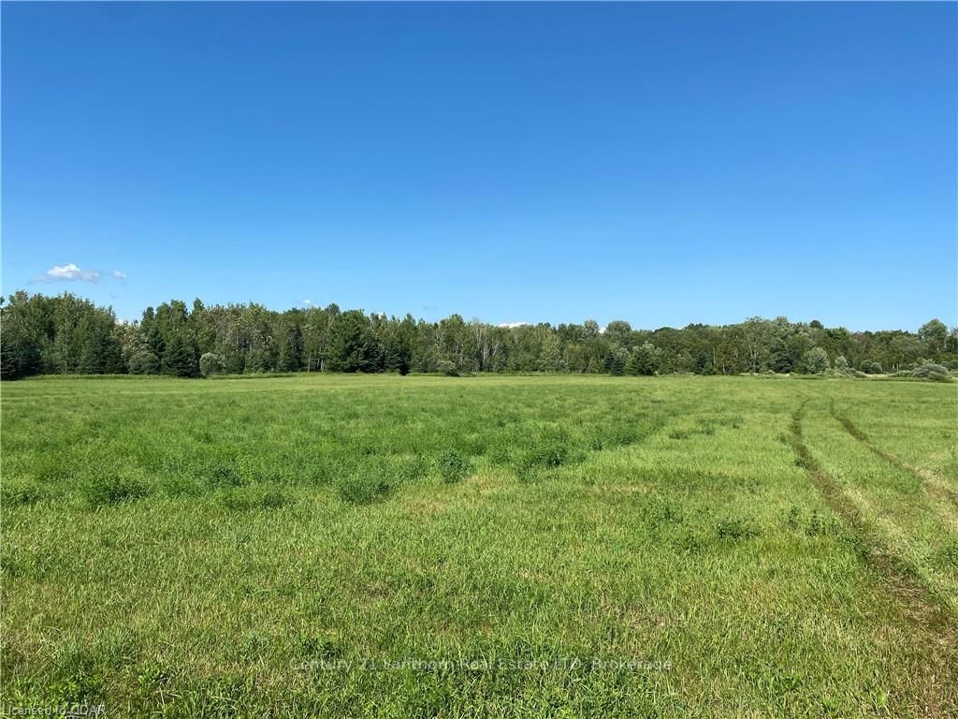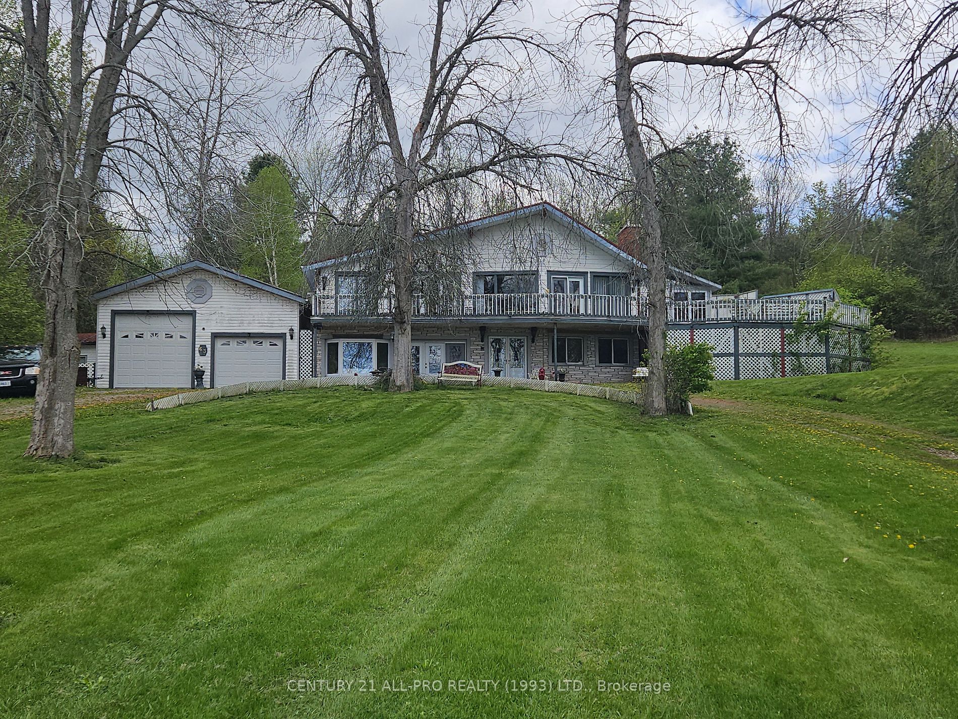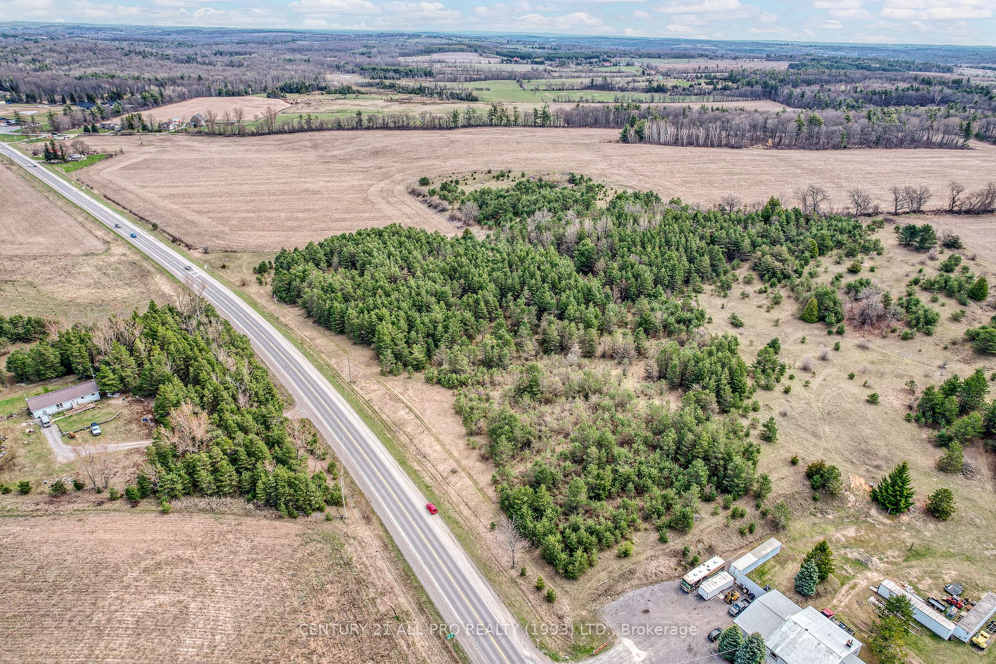328 Wicklow Beach Rd
$1,480,000/ For Sale
Details | 328 Wicklow Beach Rd
Unique homeownership opportunity w/ 3 full units in one character-filled home only steps to Lake Ontario & w/ private backyard oasis w/ inground pool. The M/L has a spacious L/R w/ fireplace & connects to sunroom w/ walkout. D/R has hardwood flooring that run throughout M/F. The eat-in kitchen offers built-in appliances, granite countertop, & island. F/R is surrounded by windows taking advantage of the views. Primary suite offers dual closets & ensuite. 2 additional bedrooms & full bath completing level. L/L has full in-law suite w/ a spacious L/R & D/R, games room or bedroom w/ wet bar, fireplace, & guest bath. Spacious kitchen w/ gas stove & breakfast bar. Second large bedroom w/ full bath. Above the triple bay garage is a private two-bedroom apartment w/ a well-appointed living area, full kitchen, & bathroom w/ in-suite laundry. This private country paradise is situated on just under 2 acres & offers a mature tree-lined property w/ meticulously kept landscaping.
The backyard oasis offers an elevated deck overlooking the pool & tranquil serenity garden w/pond. With ample green space, moments to Wicklow Beach, easy access to amenities, and the 401, this home is sure to check all the boxes.
Room Details:
| Room | Level | Length (m) | Width (m) | |||
|---|---|---|---|---|---|---|
| Living | Main | 6.94 | 6.02 | Fireplace | ||
| Dining | Main | 3.95 | 4.48 | |||
| Kitchen | Main | 6.29 | 4.48 | Breakfast Area | ||
| Family | Main | 6.00 | 4.70 | Fireplace | ||
| Prim Bdrm | Main | 4.18 | 5.19 | 3 Pc Ensuite | ||
| 2nd Br | Main | 3.30 | 4.06 | |||
| 3rd Br | Main | 2.45 | 4.06 | |||
| Rec | Lower | 7.48 | 4.50 | |||
| Sunroom | Main | 6.94 | 6.02 | Fireplace | ||
| Kitchen | Lower | 4.59 | 4.50 | |||
| 4th Br | Lower | 6.61 | 2.00 | |||
| 5th Br | Bsmt | 5.68 | 5.78 | Fireplace | 2 Pc Ensuite | Wet Bar |


