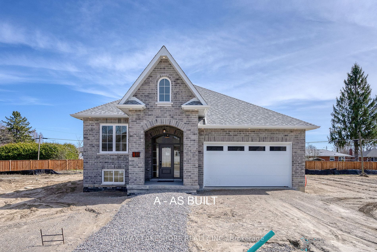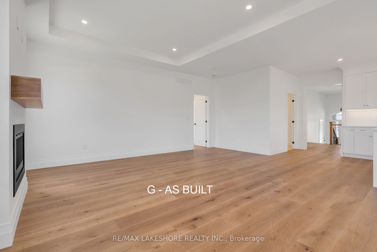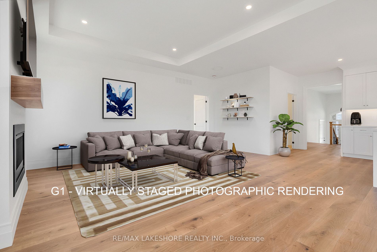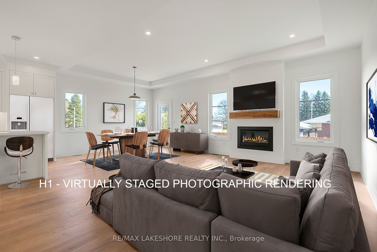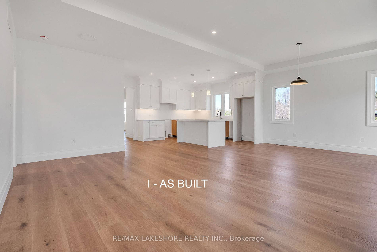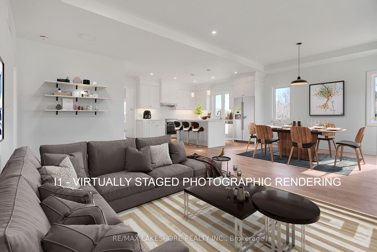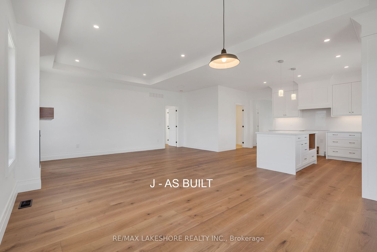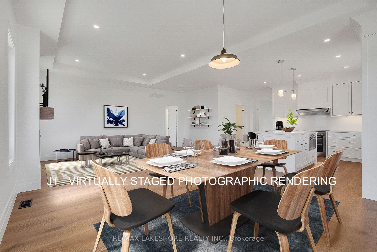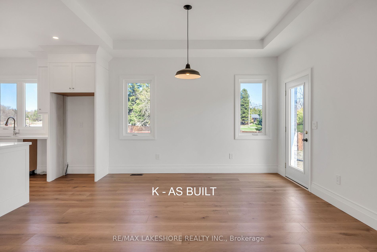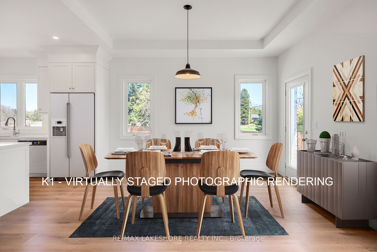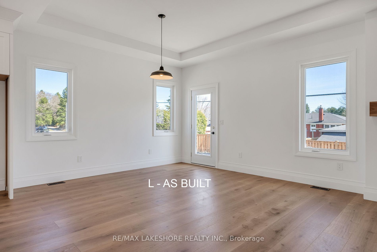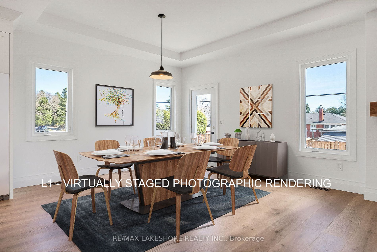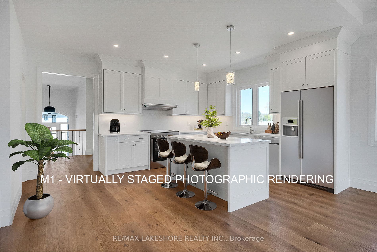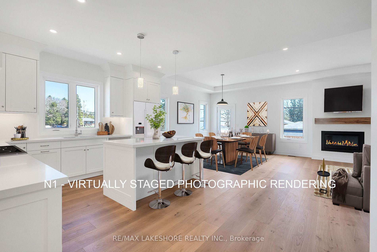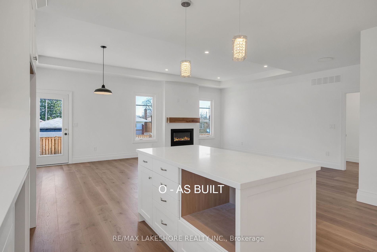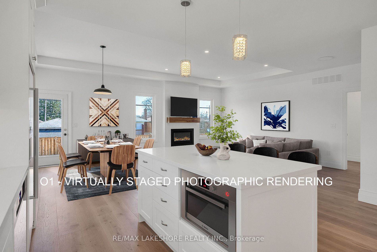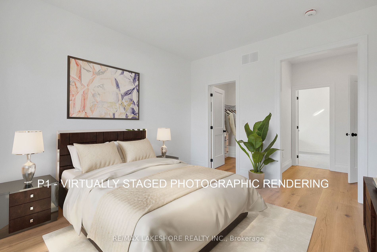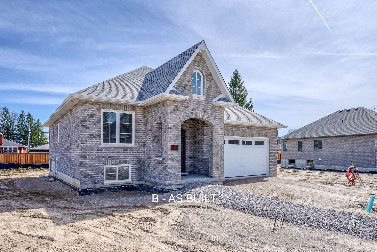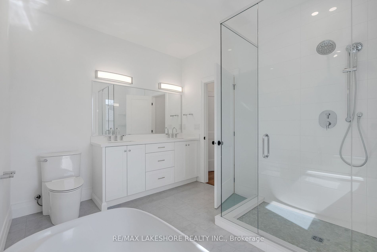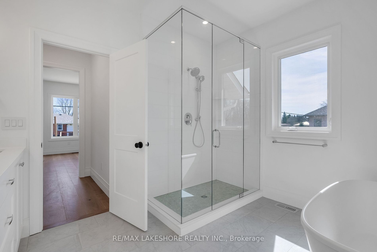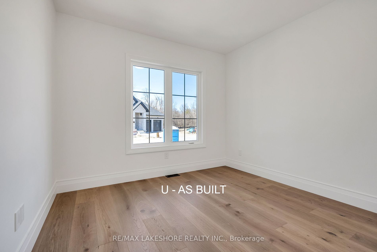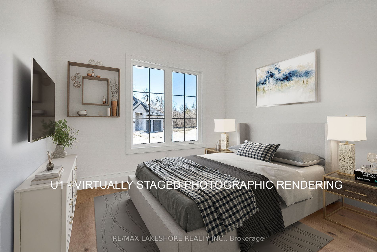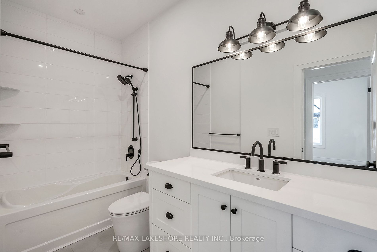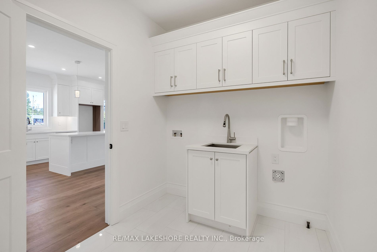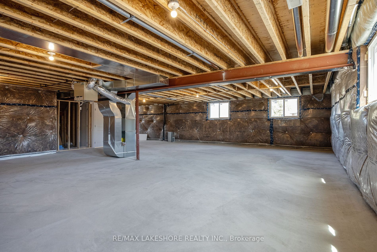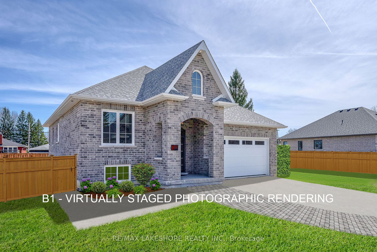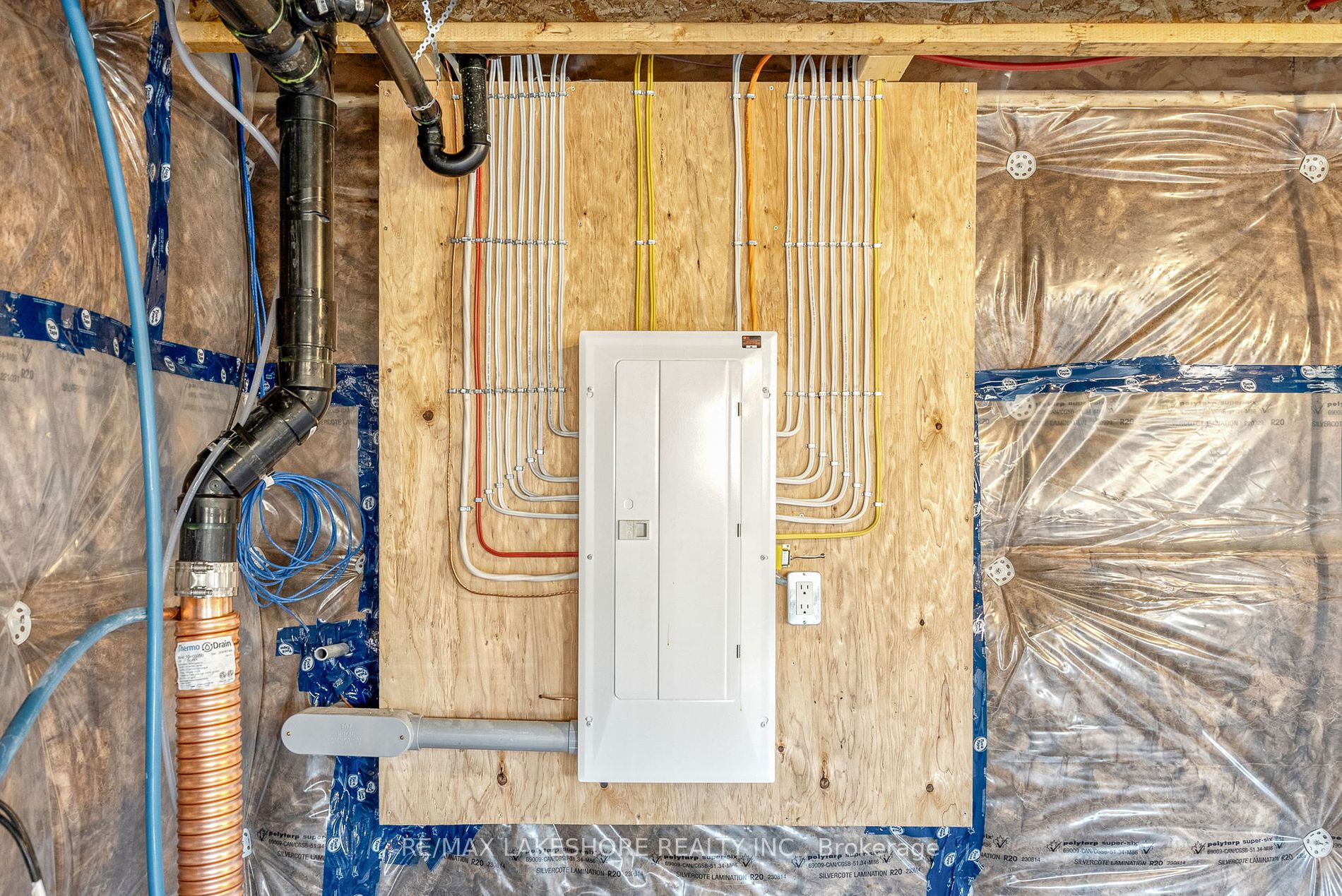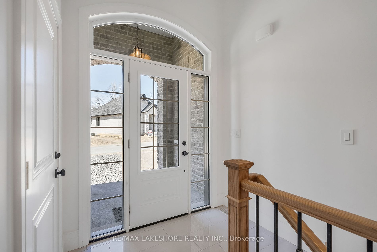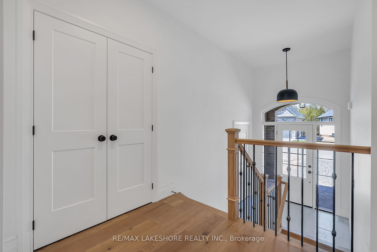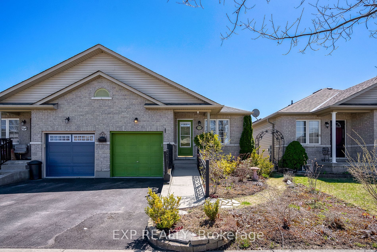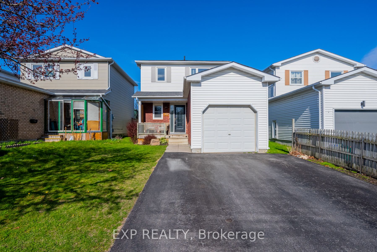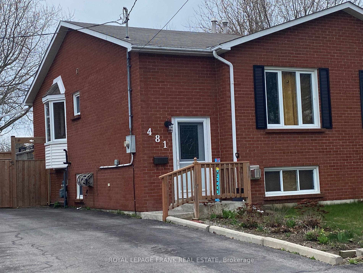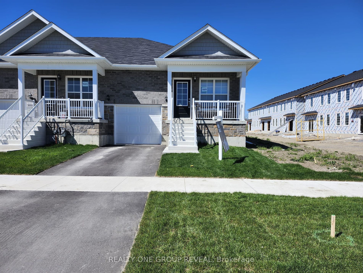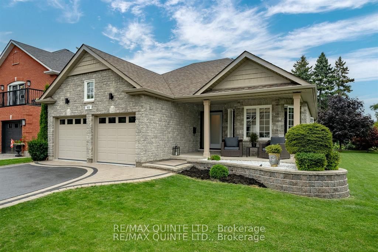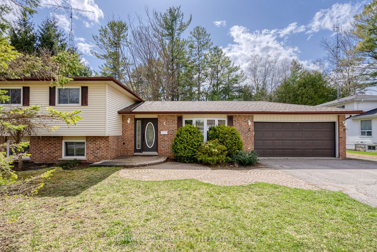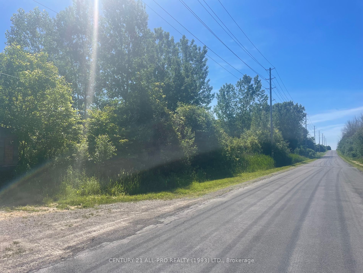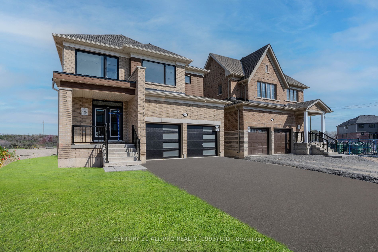19-1000 D'arcy St
$949,000/ For Sale
Details | 19-1000 D'arcy St
Recently completed, 19-1000 D'Arcy St. is one of a limited series of detached, architecturally designed bungalows. Built by renowned local builder "Le Blanc Enterprise", this attractive residence is located at "Nickerson Woods", a quiet cul-de-sac at the north/east edge of the historic and dynamic Town of Cobourg. This singular offering features: a bright open concept plan incorporating a living area w/a gas F/P, a dining area w/walkout, a judicious kitchen layout w/upgraded cabinetry, island and quartz countertops , a primary B/R with 5 pc ensuite and W/I closet, a guest B/R;another bathroom and a laundry room. The bright lower level offers a rough-in for a future bathroom. The garage can be accessed from the front foyer. All in all a wonderful, value-packed house priced to sell; act now before it's too late! NOTE 1: SOME PICTURES ARE VIRTUALLY STAGED PHOTOGRAPHIC RENDERINGS ONLY. Note 2: All Realtors & their clients who enter the site & the subject property do so at their own risk. Note 3: No Commission Payable On (HST) Portion Of Purchase Price Note 4: Buyer To Pay Tarion Warranty Enrollment Fee On Completion Of Transaction. NOTE 5: Taxes Not Assessed Yet. Note 6: Purchase Price Includes (HST)To Qualified Buyers Only, Buyer To Assign(HST)Rebate Back To Builder. Note 7:All Data Is Approximate & Subject To Change W/O Notice, Buyers To Do Their "Due Diligence"
Room Details:
| Room | Level | Length (m) | Width (m) | |||
|---|---|---|---|---|---|---|
| Foyer | Main | 2.10 | 3.08 | |||
| Laundry | Main | 2.20 | 2.90 | |||
| Bathroom | Main | 3.50 | 2.90 | |||
| Prim Bdrm | Main | 3.50 | 2.90 | |||
| Living | Main | 3.97 | 3.66 | |||
| Kitchen | Main | 3.50 | 3.90 | |||
| Bathroom | Main | 3.40 | 1.50 | |||
| Br | Main | 3.40 | 3.10 | |||
| Dining | Main | 3.97 | 3.40 | |||
| Foyer | Main | 2.13 | 1.80 |
