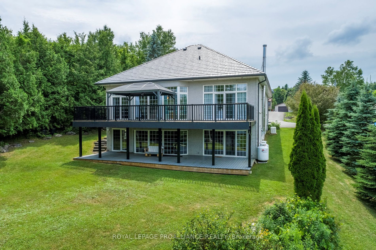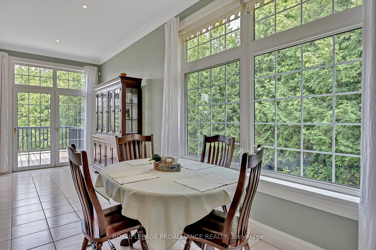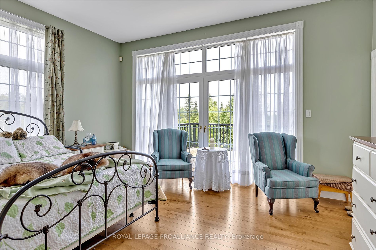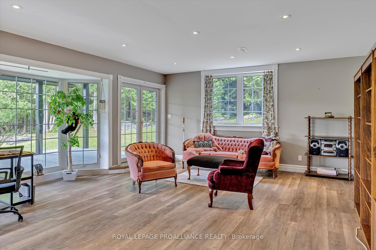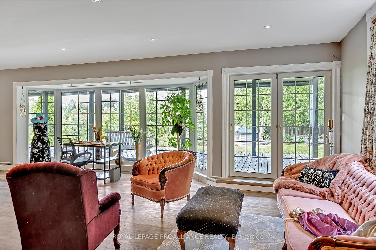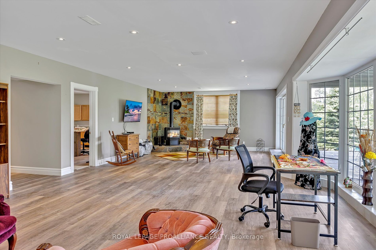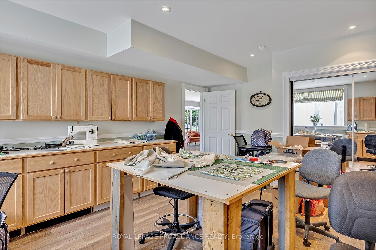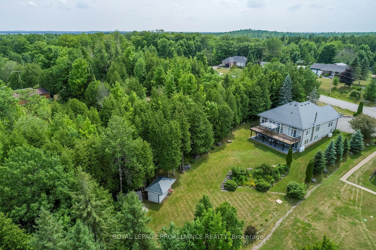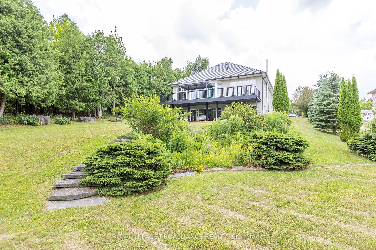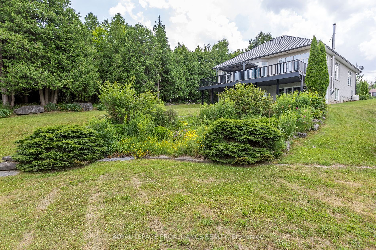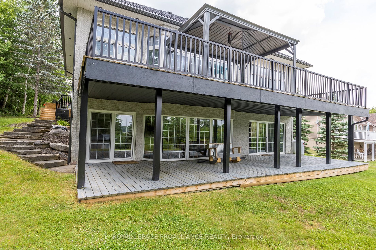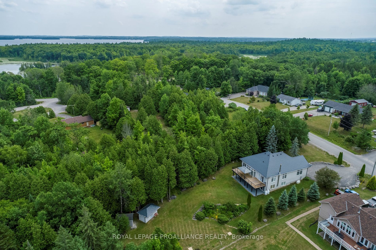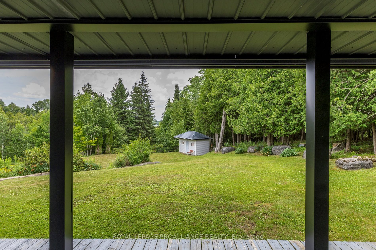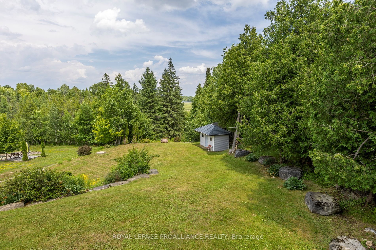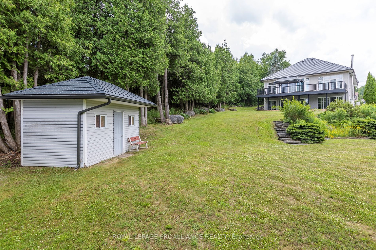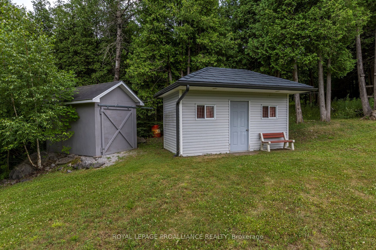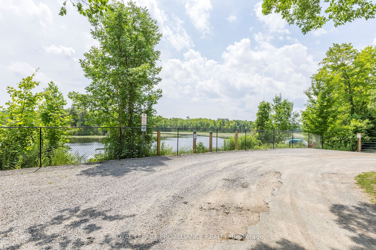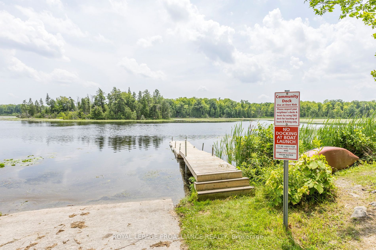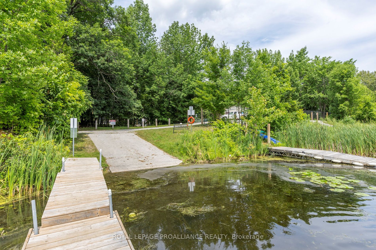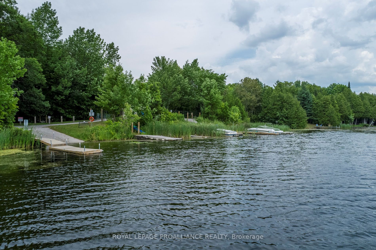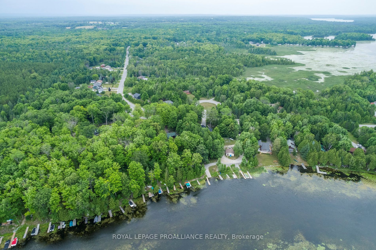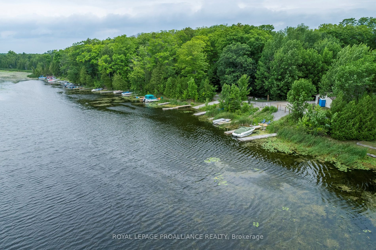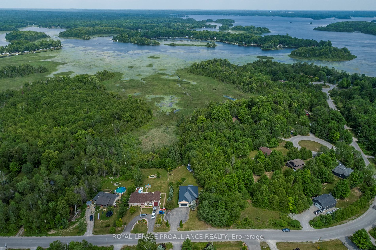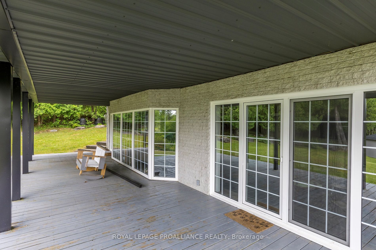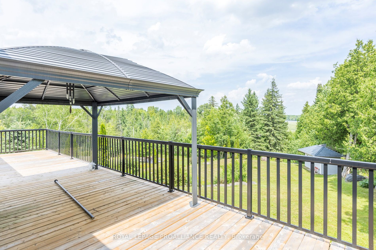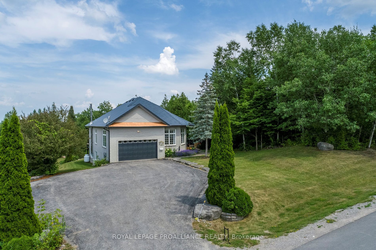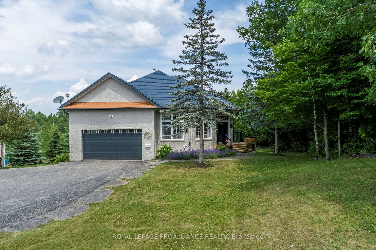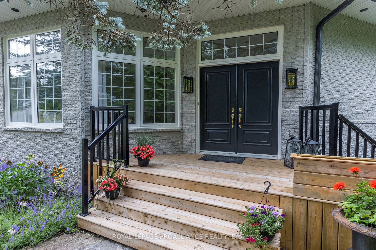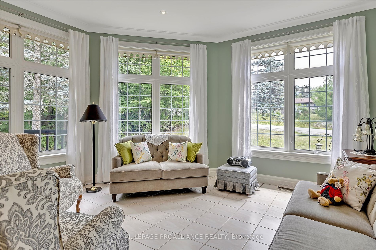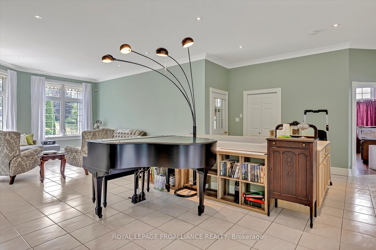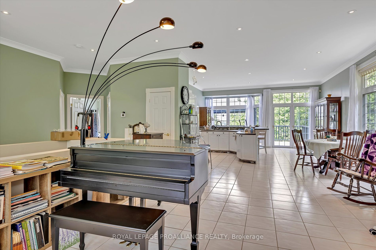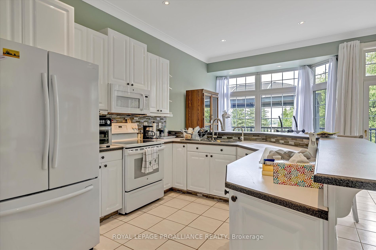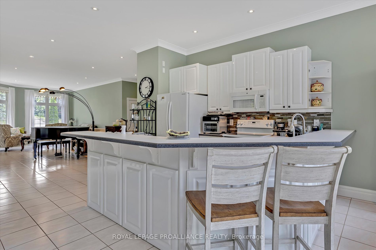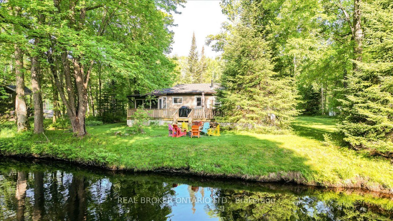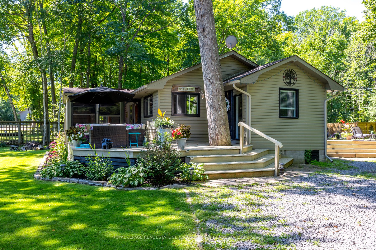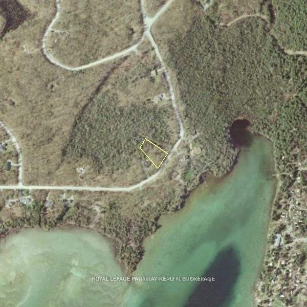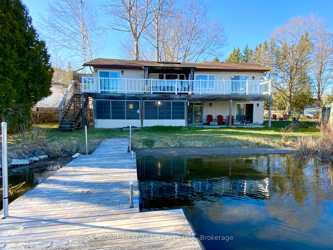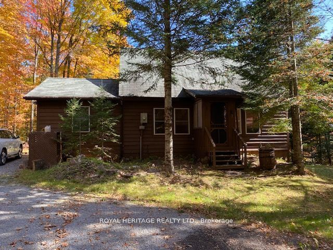137 Sumcot Dr
$1,150,000/ For Sale
Details | 137 Sumcot Dr
Appealing retreat nestled in beautiful Kawartha Lakes. Premium build craftsmanship. Custom solar bungalow. Abundant natural light. Floor-to-ceiling windows capture picturesque views for serene ambiance & seamless connection with natural surroundings. Spanning 3,775 sq ft across two levels. Well-designed floor plan. Spacious, inviting atmosphere. Great room opens to sprawling 40 deck & screened gazebo. Huge 40' family room with walkout, perfect space to relax & entertain. Deep landscaped lot embraced by 65 acre MMR green belt on two sides. Tranquil setting, a haven to an array of songbirds & wildlife. Peaceful neighbourhood & nearby parkland, a perfect location for your serene outdoor lifestyle. Exclusive Buckhorn Lake docking available. Boat & fish on 386km Trent Severn Waterway without waterfront taxes. Full-service Generac generator ensures peace of mind. School bus at door. Epitome of country living in Peterborough County. Your opportunity to make this exceptional property your own.
Room Details:
| Room | Level | Length (m) | Width (m) | |||
|---|---|---|---|---|---|---|
| Kitchen | Main | 5.49 | 5.74 | Breakfast Bar | B/I Appliances | Open Concept |
| Dining | Main | 4.90 | 3.31 | Tile Floor | Open Concept | W/O To Deck |
| Living | Main | 6.40 | 7.05 | Open Concept | Combined W/Dining | Tile Floor |
| Prim Bdrm | Main | 4.78 | 5.76 | Hardwood Floor | Ensuite Bath | W/I Closet |
| 2nd Br | Main | 4.65 | 3.90 | Hardwood Floor | ||
| 3rd Br | Lower | 5.92 | 4.43 | |||
| Family | Lower | 12.18 | 5.79 | Walk-Out | Fireplace | |
| Laundry | Lower | 3.04 | 5.06 | |||
| Utility | Lower | 5.15 | 4.80 | |||
| Bathroom | Main | 1.99 | 4.09 | 3 Pc Ensuite | ||
| Bathroom | Main | 2.28 | 3.90 | 3 Pc Bath | ||
| Bathroom | Lower | 1.60 | 5.09 | 3 Pc Bath |
