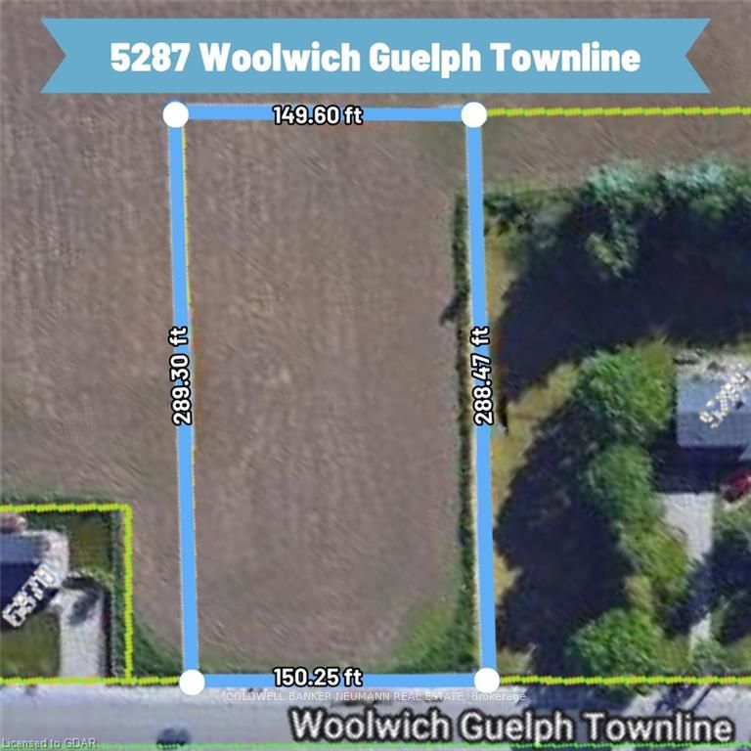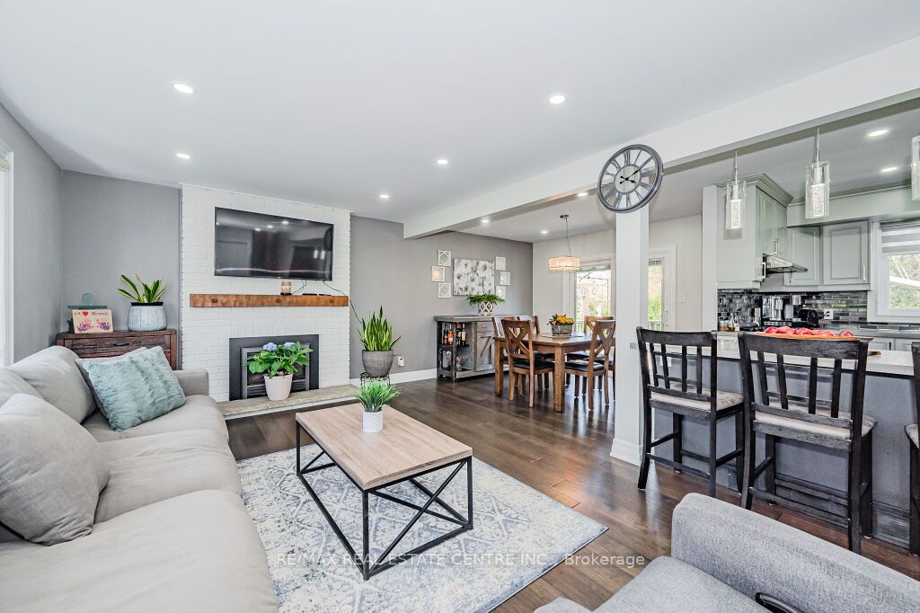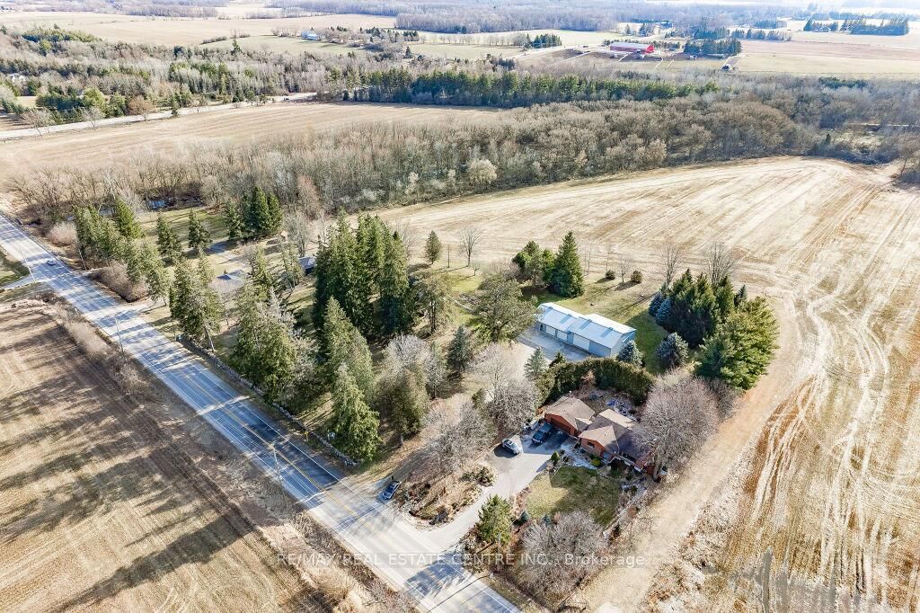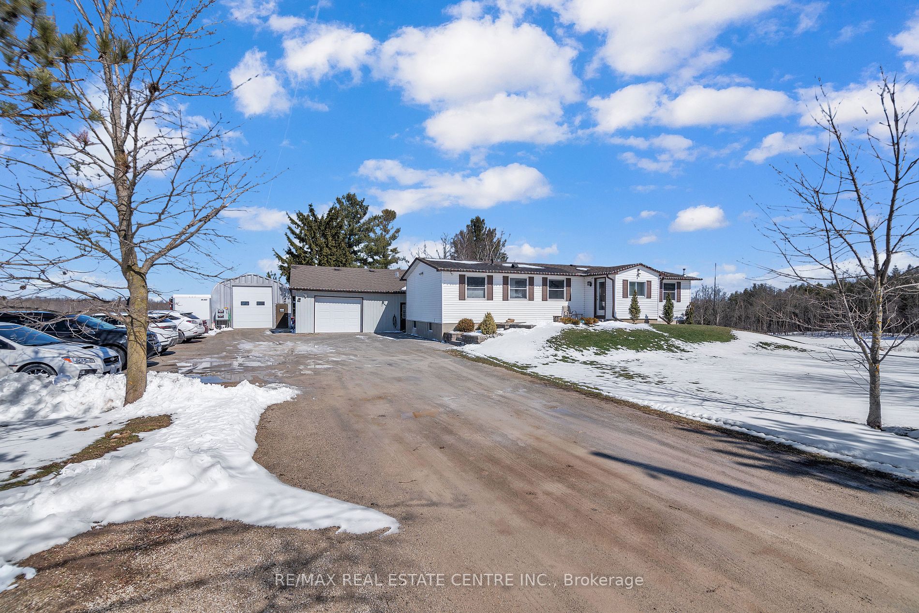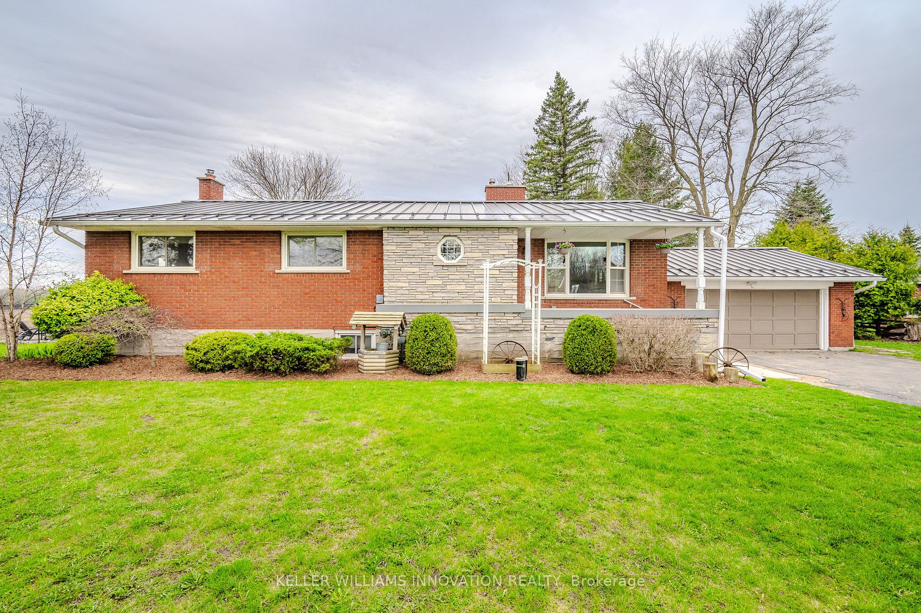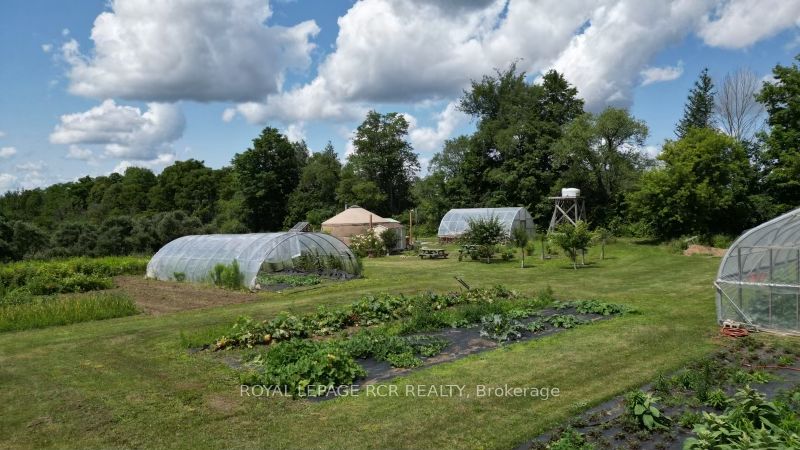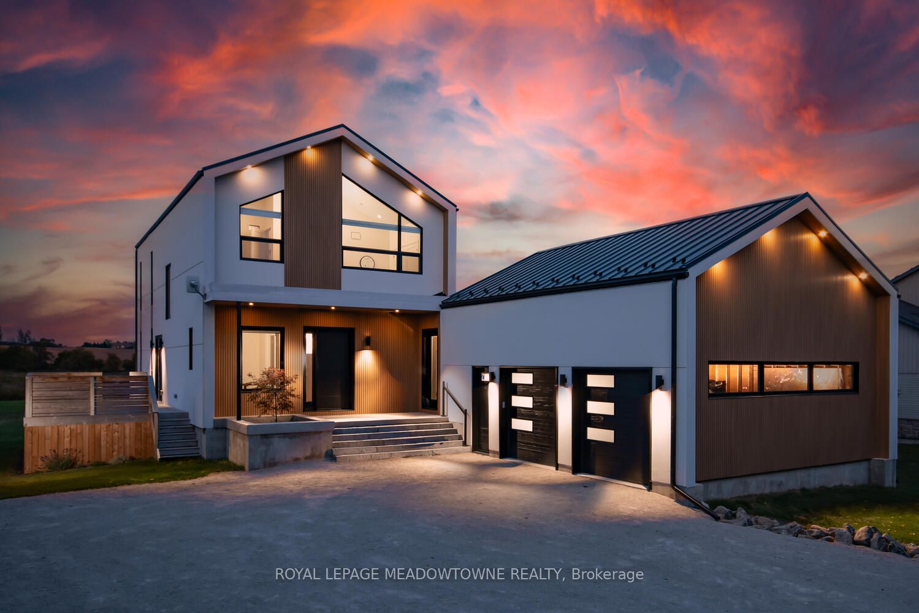5862 Wellington Rd 7 Rr 6
$889,000/ For Sale
Details | 5862 Wellington Rd 7 Rr 6
Welcome to your charming countryside retreat just outside of Guelph! This inviting raised bungalow sits on a picturesque half-acre lot, offering a perfect blend of tranquility and convenience. As you step inside, you'll be greeted by a warm and open living space featuring abundant natural light, showcasing the beauty of the surrounding landscape. The main level boasts a spacious living room, a well-appointed kitchen with modern appliances, and a dining area perfect for family gatherings or entertaining friends. The master bedroom includes an ensuite bathroom, ensuring both comfort and privacy. The lower level is a versatile space that can be used for whatever suites - the possibilities are endless. Located just a short drive from Guelph, you'll enjoy the benefits of a quiet rural setting while still having easy access to the amenities and services of the city. Don't miss out on the chance to make this charming raised bungalow your own.
Room Details:
| Room | Level | Length (m) | Width (m) | |||
|---|---|---|---|---|---|---|
| Br | Main | 3.40 | 3.91 | |||
| Br | Main | 2.97 | 2.87 | |||
| Prim Bdrm | Main | 4.32 | 3.51 | 4 Pc Ensuite | ||
| Kitchen | Main | 4.17 | 3.43 | |||
| Dining | Main | 3.38 | 3.89 | |||
| Living | Main | 3.53 | 4.52 | |||
| Den | Main | 3.38 | 2.77 | |||
| Rec | Bsmt | 5.61 | 8.10 | |||
| Laundry | Bsmt | 2.41 | 3.07 | |||
| Family | Bsmt | 6.55 | 9.30 |

