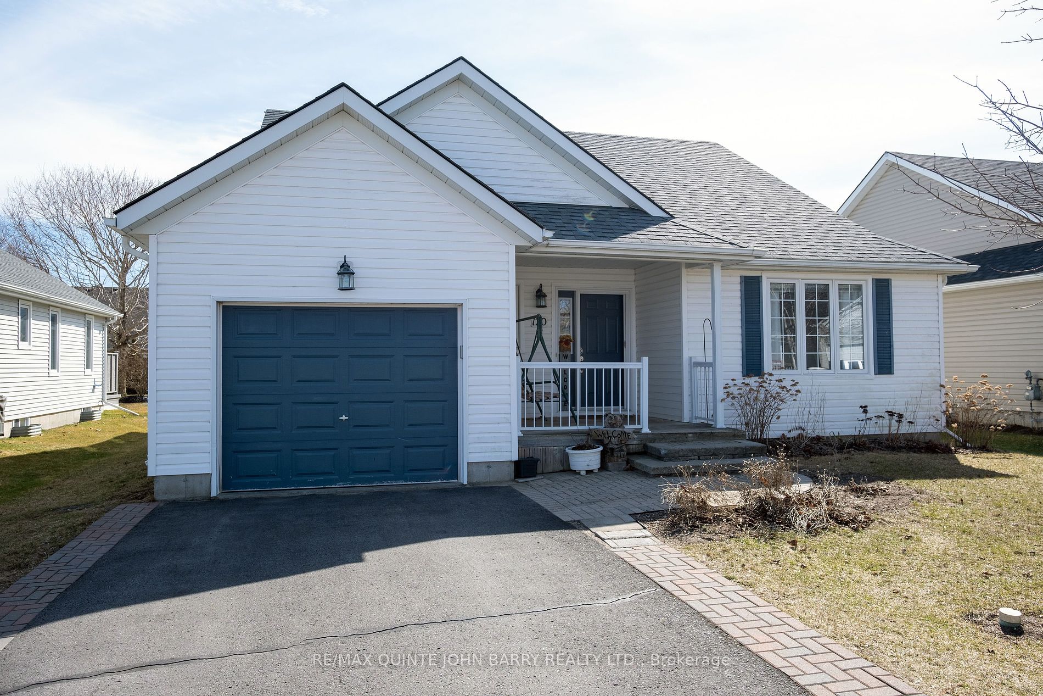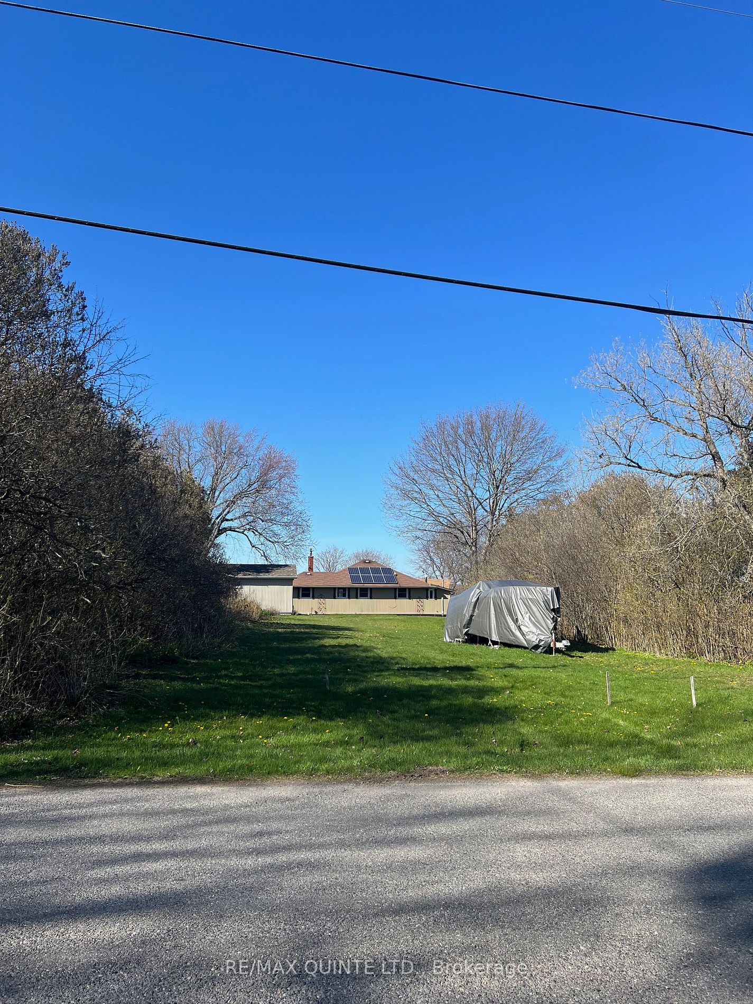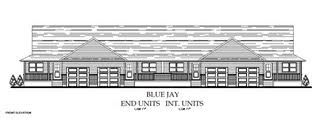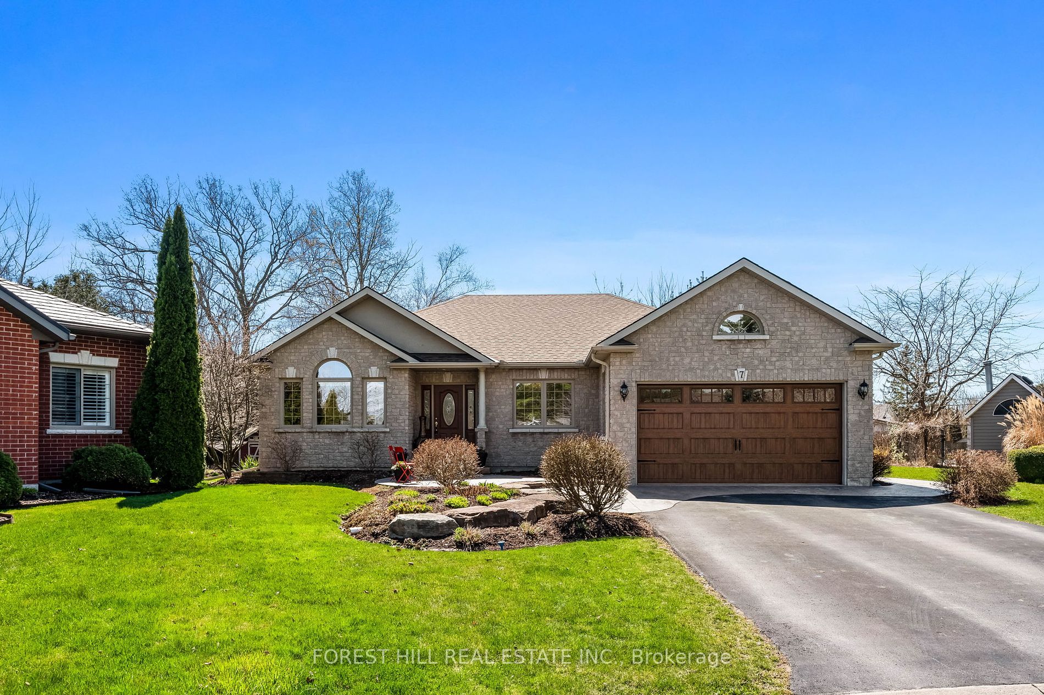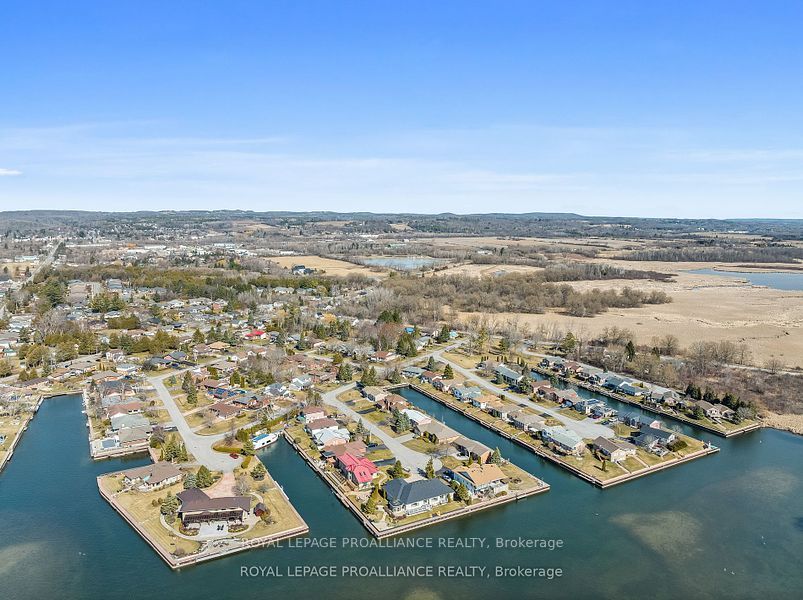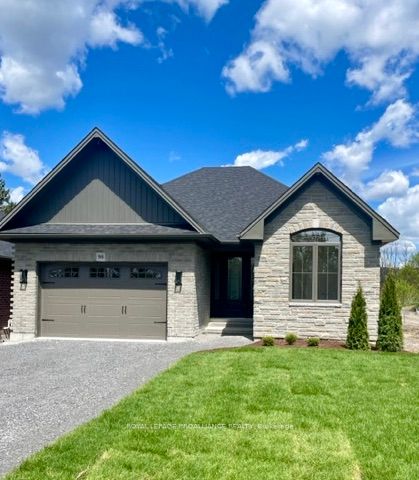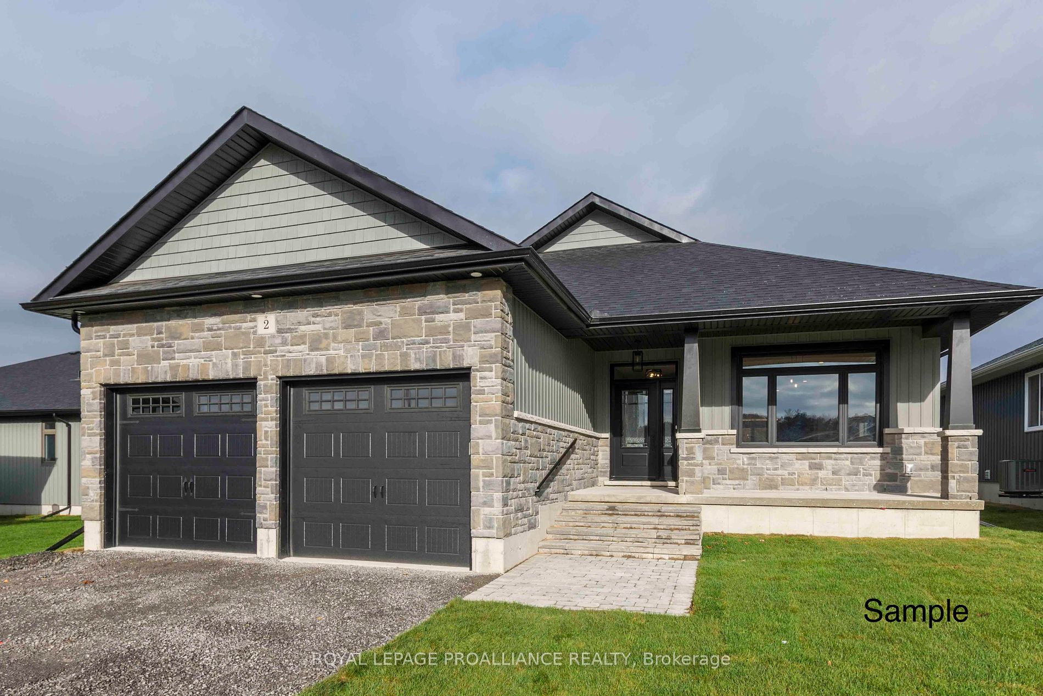127 Harbour St
$999,000/ For Sale
Details | 127 Harbour St
Organic Waterfront Paradise on stunning Presqu'ile Bay with rare private boat slip. WWF certified, mature natural lot looking for a new like-minded owner. Wake to loon calls and watch terns turn & dive while egret, heron & swans fly by and the resident sparrow & other songbirds serenade you. Open concept main floor w kitchen, dining and living spaces. The incredible sunroom overlooking the bay, leads out to deck for outdoor fun. Upstairs find your grand primary w stunning view to wake up to, 5pc bath & 2nd BR. Bsmnt (fire rated) offers 2 more BR, a 3pc bath, kitchenette & living space. Outdoors enjoy herb/pesticide-free gardens w stunning view, patio w NG BBQ and stair access to the bay for swimming. Perennial gardens boast 7 varieties of clematis, raspberries, herbs, etc. Fully fenced rear yard and mowing is easy. Close to restaurants, minutes to downtown shops & 401. Fireflies & bees live here happily and you will too. This truly remarkable property is well loved & will be deeply missed.
Armadillo metal roof w lifetime warranty. Parking for 5. Central A/C, on-demand gas HWH, new stove, 5 y/o fridge & Dishwasher. 2 New windows installed on 2nd floor. Extra Toilet + sink in garage. See Multimedia link for video and floorpans.
Room Details:
| Room | Level | Length (m) | Width (m) | |||
|---|---|---|---|---|---|---|
| Family | Main | 5.46 | 4.57 | |||
| Dining | Main | 4.57 | 2.01 | |||
| Kitchen | Main | 3.74 | 3.18 | |||
| Sunroom | Main | 5.31 | 3.22 | |||
| Prim Bdrm | Upper | 5.46 | 5.03 | Balcony | 4 Pc Ensuite | |
| 2nd Br | Upper | 3.58 | 2.67 | |||
| Living | Bsmt | 4.47 | 4.41 | |||
| Kitchen | Bsmt | 3.30 | 2.62 | Wet Bar | ||
| 3rd Br | Bsmt | 4.42 | 2.44 | |||
| 4th Br | Bsmt | 3.53 | 2.74 | |||
| Bathroom | Main | 2 Pc Bath | ||||
| Bathroom | Upper | 4 Pc Ensuite |

