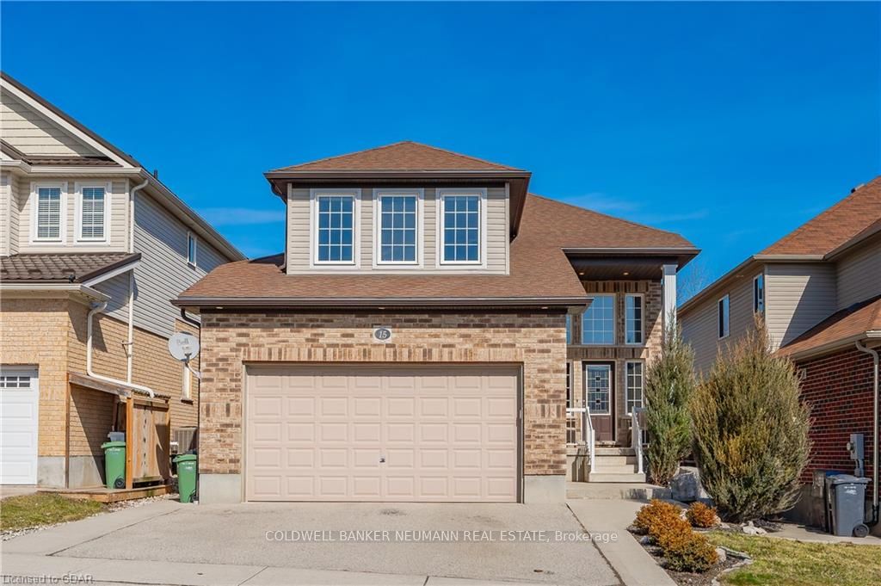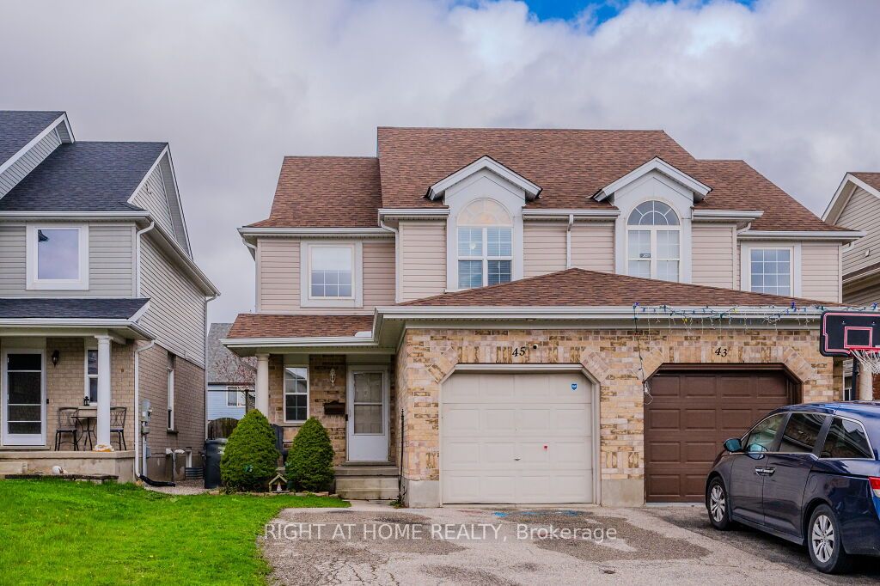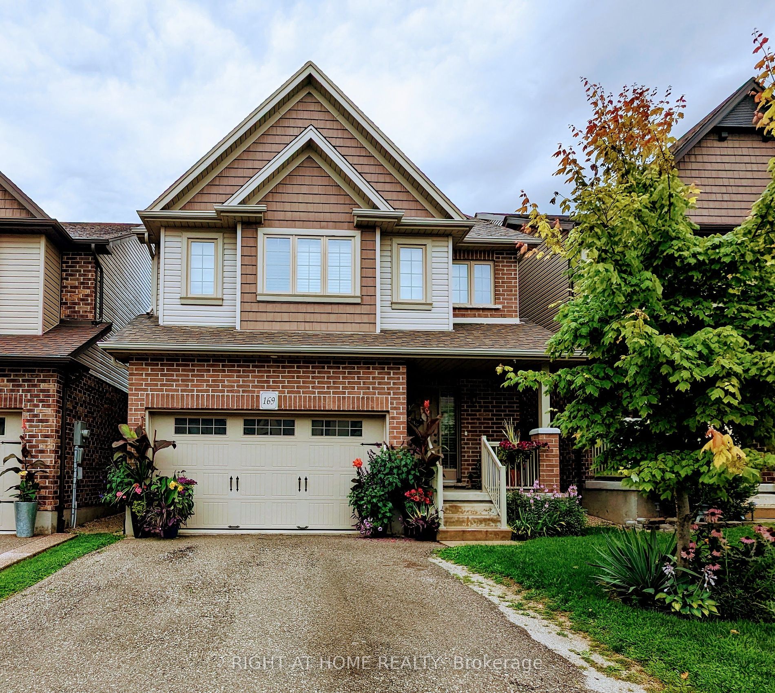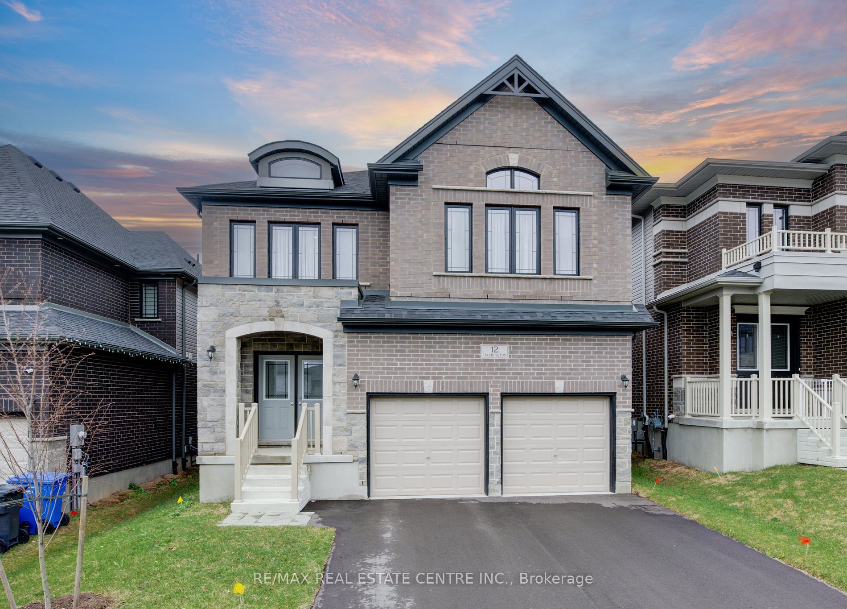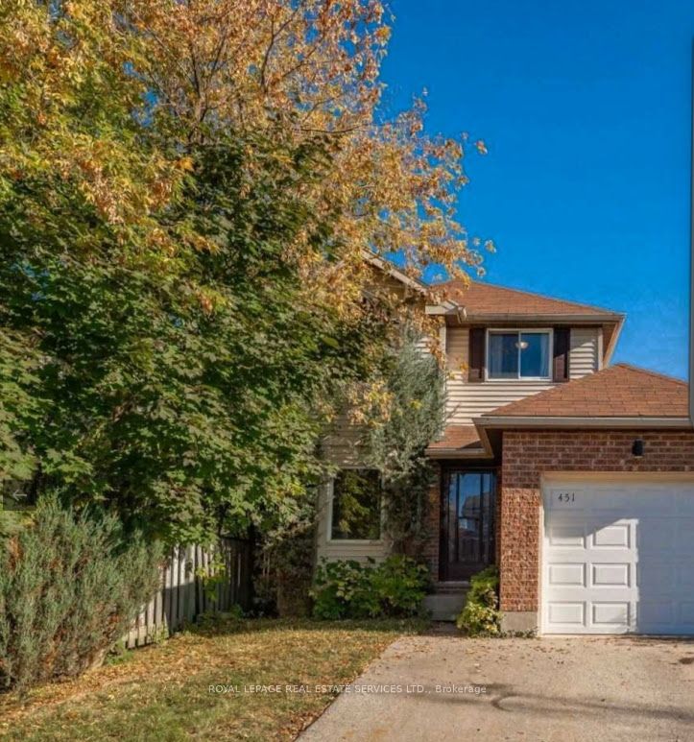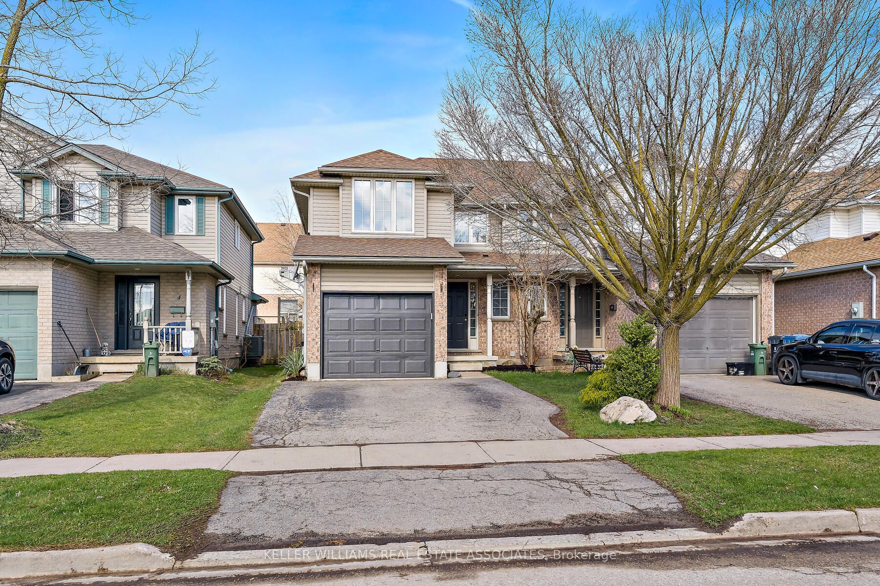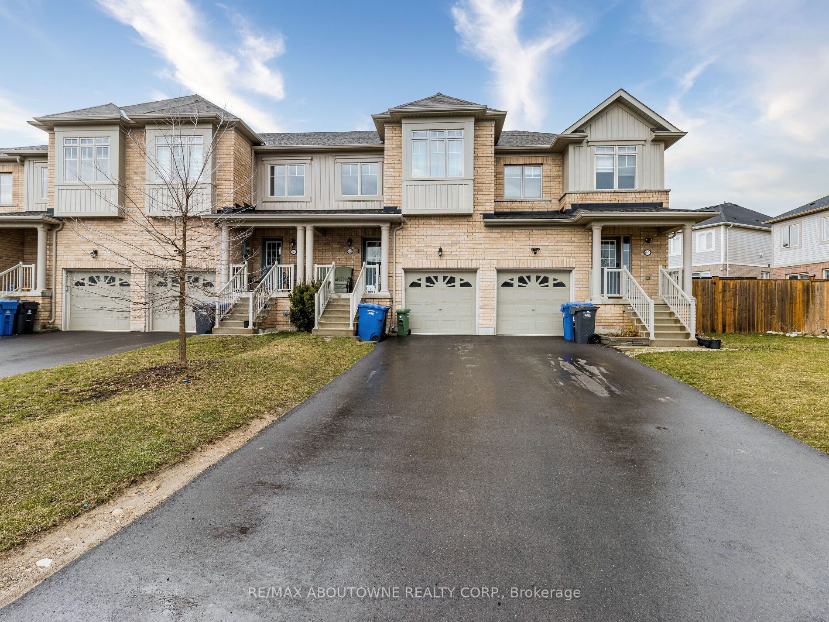7 Henderson Dr
$1,050,000/ For Sale
Details | 7 Henderson Dr
Fantastic 4-bdrm home W/finished bsmt in idyllic family- friendly neighbourhood! Pulling up you'll notice abundance curb appeal featuring covered porch, red brick exterior & attached 1.5 car garage (wide enough for 2 cars). Spacious eat-in kitchen W/stunning granite counters, tiled backsplash, ample counter space & top-of-the-line S/S appliances. Garden doors off expansive eating area seamlessly connect to the beautiful backyard. Open to bright & airy living room W/engineered hardwood floors, multiple large windows & vaulted ceilings surrounding cozy fireplace. Large windows complement the formal dining room which boasts ample space for hosting large gatherings. 2pc bath completes this level. Ascend the beautiful wood staircase W/rod iron railings to find spacious primary suite W/2 large windows & 4pc ensuite W/jacuzzi tub, expansive vanity & separate tile shower. 3 additional bdrms & 4pc main bathroom cater perfectly to a large family's needs.
Finished bsmt W/rec room, large windows, fireplace & Updated 3pc bath. Lovely deck overlooks fully-fenced yard. Nestled amidst Severn Dr Park, Grange Rd Park & trails. Close to schools, grocery stores, banks, LCBO & other amenities!
Room Details:
| Room | Level | Length (m) | Width (m) | |||
|---|---|---|---|---|---|---|
| Rec | Bsmt | 6.58 | 6.27 | |||
| Bathroom | Bsmt | 0.00 | 0.00 | 3 Pc Bath | ||
| Bathroom | Main | 0.00 | 0.00 | 2 Pc Bath | ||
| Kitchen | Main | 6.68 | 3.02 | |||
| Living | Main | 4.60 | 3.33 | |||
| Dining | Main | 3.51 | 3.35 | |||
| Bathroom | 2nd | 0.00 | 0.00 | 4 Pc Bath | ||
| 2nd Br | 2nd | 4.32 | 3.23 | |||
| 3rd Br | 2nd | 4.24 | 3.33 | |||
| 4th Br | 2nd | 3.40 | 3.02 | |||
| Prim Bdrm | 2nd | 4.65 | 4.32 | |||
| Bathroom | 2nd | 0.00 | 0.00 | 4 Pc Ensuite |


