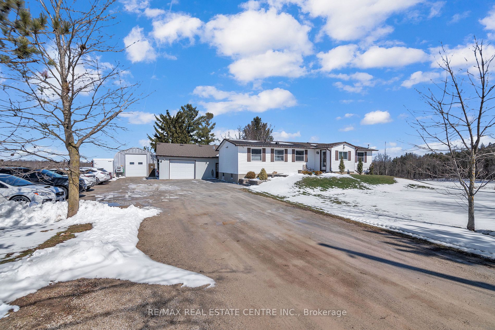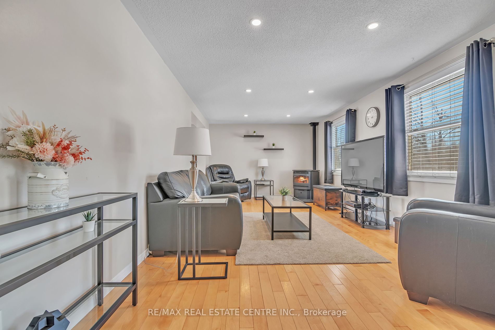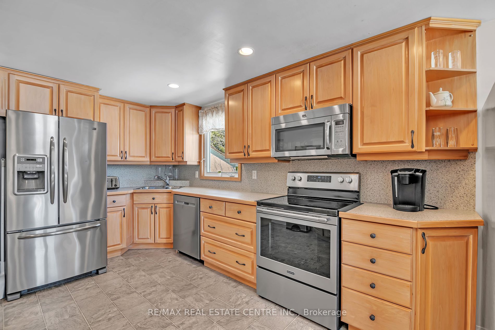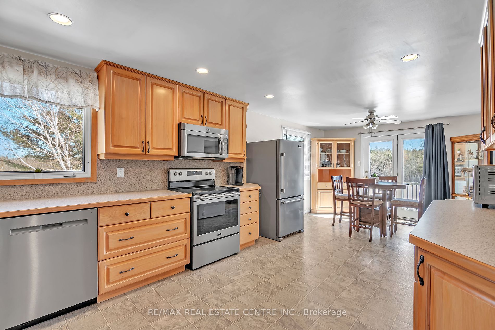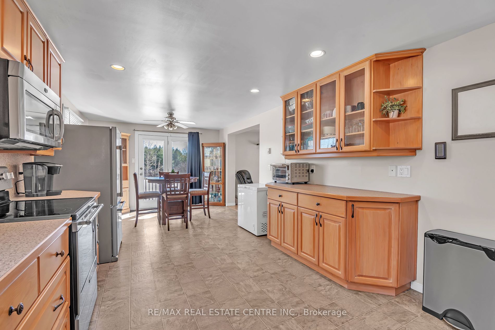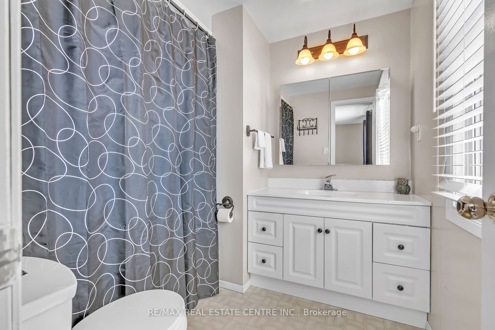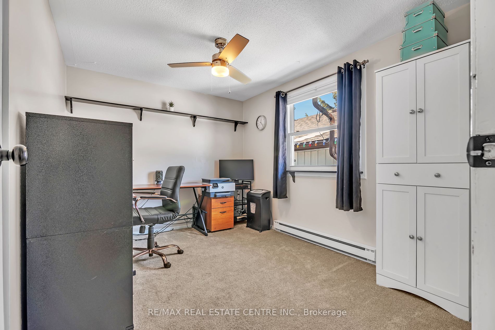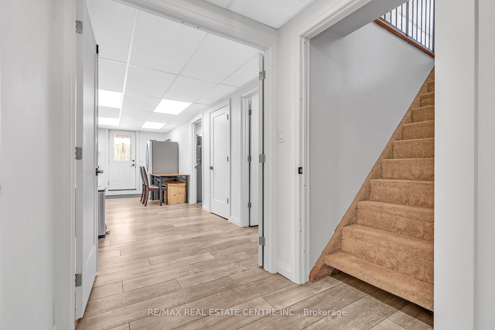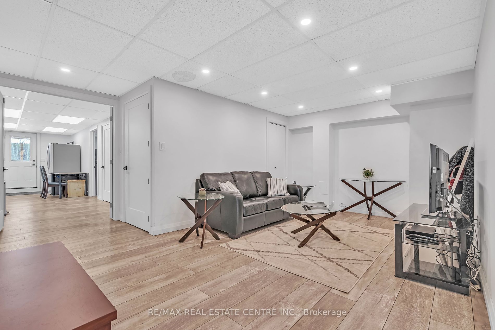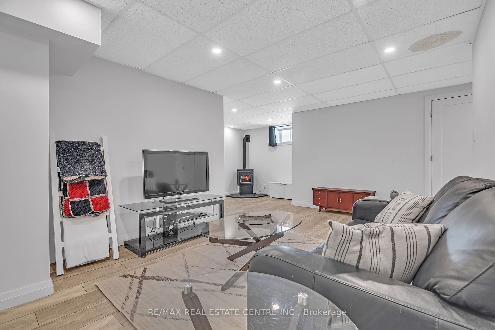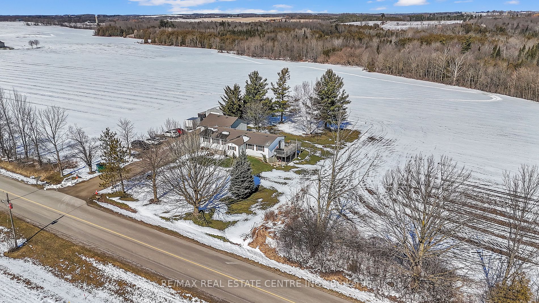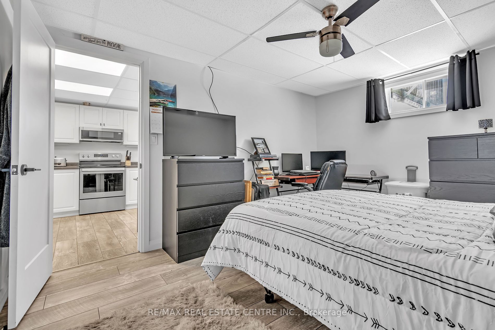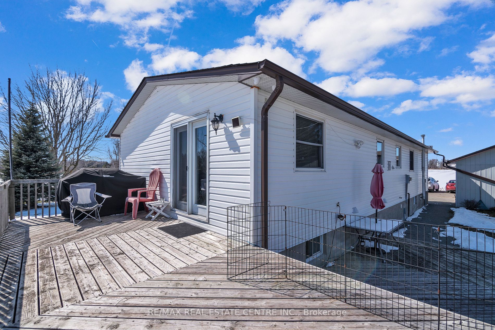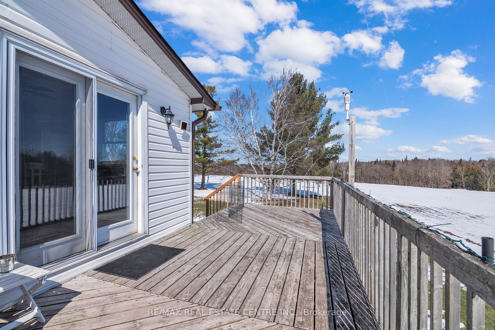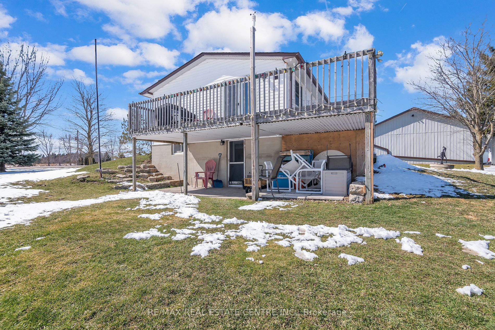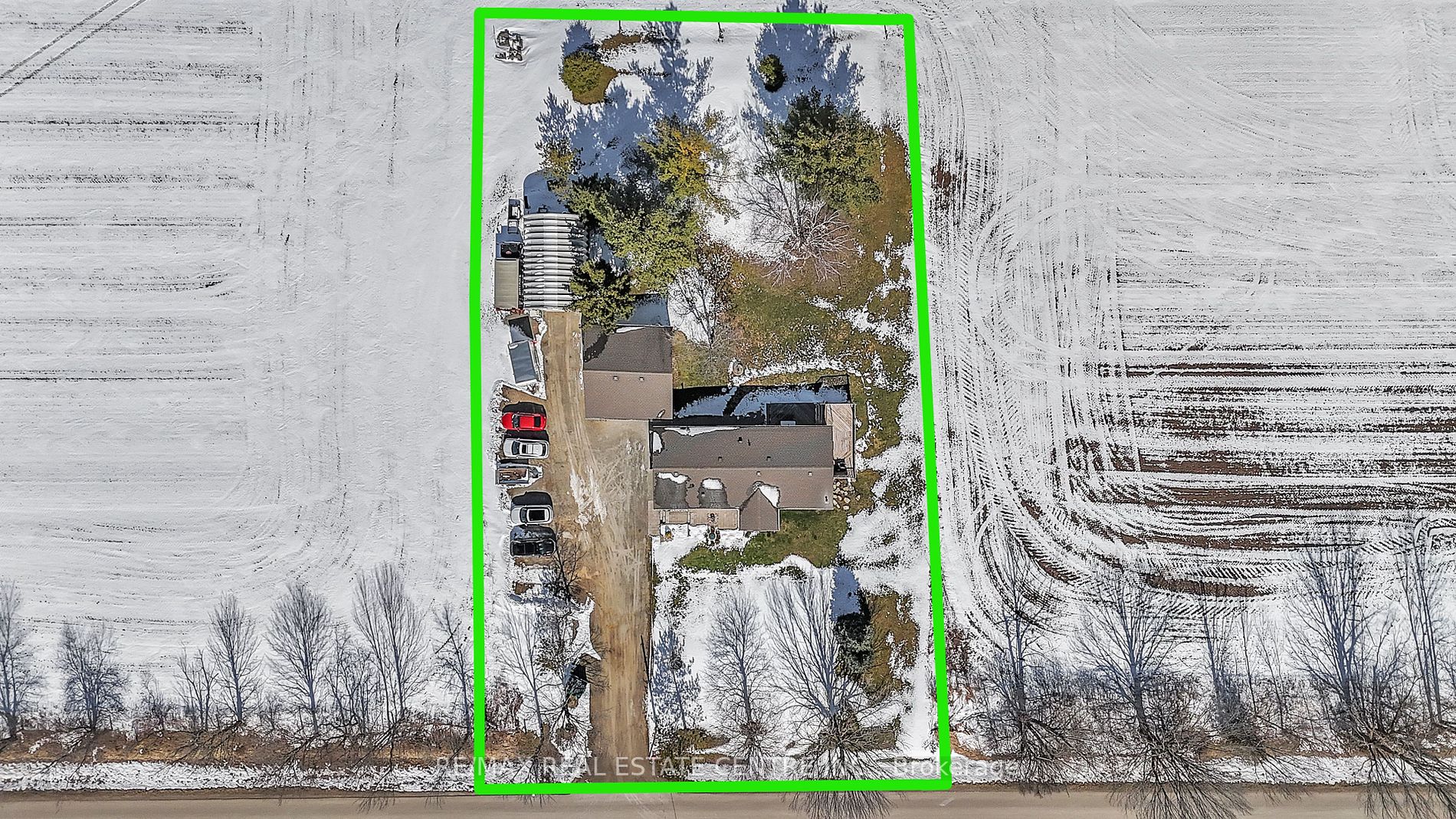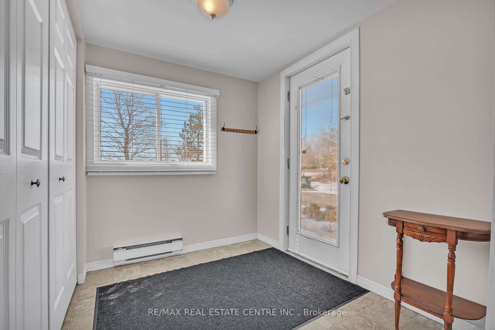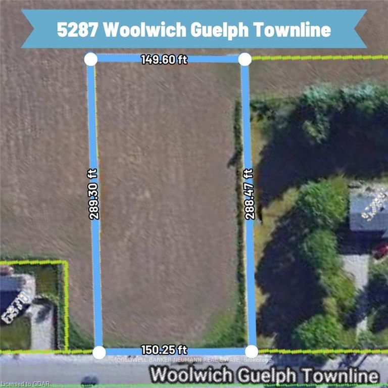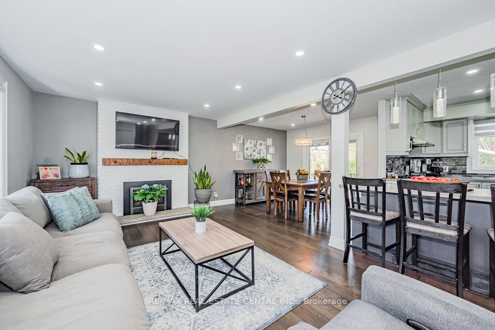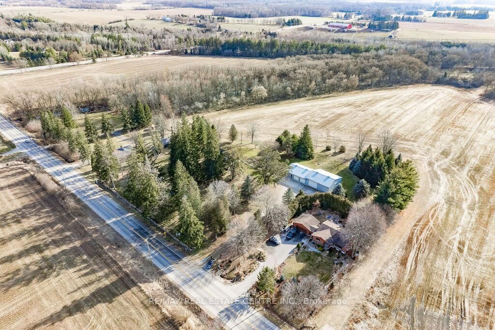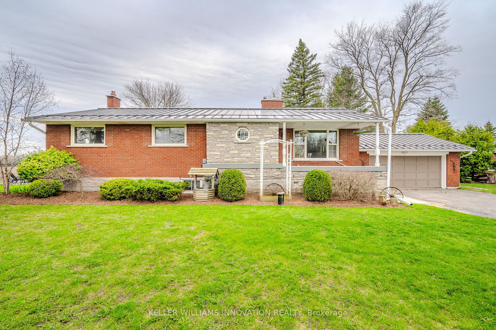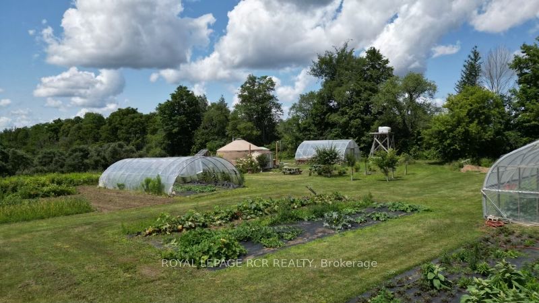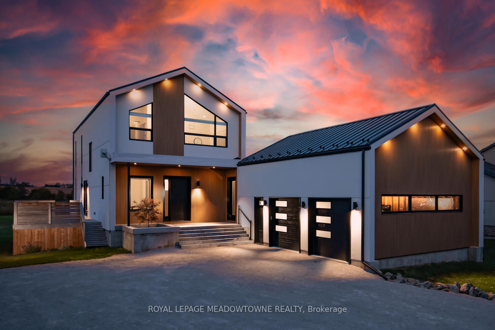5789 7th Line
$1,399,900/ For Sale
Details | 5789 7th Line
Experience Country Living At Its Finest & Escape The Hustle & Bustle Of City Life. This charming Bungalow occupies of an acre adorned with mature trees .Main level comprises 3 bedrooms and 2 Washrooms, complemented by a kitchen that seamlessly connects to a deck through a w/o. Recently updated carpeting graces the bedrooms and stairs, while the master suite includes a full ensuite bathroom. 2 bedroom plus den/office Basement Apartment/in-law suite with a Separate entrance to the side. Heating is augmented by two pellet stoves, with one installed on the primary level in 2021 & the other in the basement in 2023. A standout feature of this property is the 20X30-ft workshop With Hydro & Propane Heater, boasting a 14-foot door. Also a detached 1 car garage equipped with a door opener, electricity, and propane heating, accompanied by ample parking in the generously sized driveway.Recent enhancements include the waterproofing of the block foundation, new tiling/drainage implemented 2022.
S/S Fridge, Stove, Dishwasher, OTR Microwave, Central Vacuum, Sump Pump, Water Heater Owned, Water Softener, Garage Door Opener.2 Pallet stoves. Stove, Refrigerator, OTR microwave in the basement.All Electrical light fixtures, window blinds
Room Details:
| Room | Level | Length (m) | Width (m) | |||
|---|---|---|---|---|---|---|
| Living | Main | 3.38 | 5.97 | Wood Stove | Window | |
| Kitchen | Main | 7.53 | 3.36 | Stainless Steel Appl | Window | Eat-In Kitchen |
| Prim Bdrm | Main | 3.45 | 3.36 | Closet | Window | 4 Pc Ensuite |
| Bathroom | Main | 2.41 | 2.13 | 4 Pc Bath | Window | |
| 2nd Br | Main | 3.26 | 2.59 | Broadloom | Window | Closet |
| 3rd Br | Main | 2.74 | 3.11 | Broadloom | Window | Closet |
| Bathroom | Main | 2.35 | 2.41 | 4 Pc Bath | Window | |
| Laundry | Main | 2.35 | 3.04 | |||
| Kitchen | Bsmt | 7.04 | 3.08 | Stainless Steel Appl | Window | |
| Br | Bsmt | 3.17 | 2.60 | Window | ||
| 2nd Br | Bsmt | 3.81 | 3.11 | Window | ||
| Bathroom | Bsmt | 1.71 | 3.17 | 4 Pc Bath |
