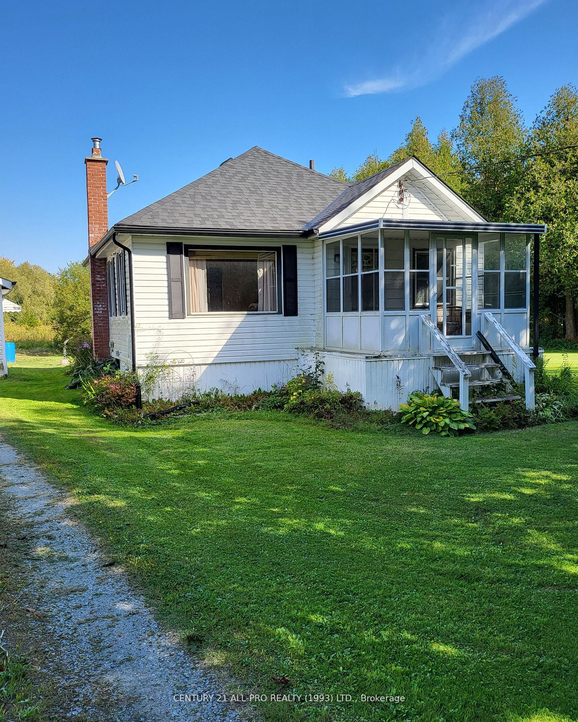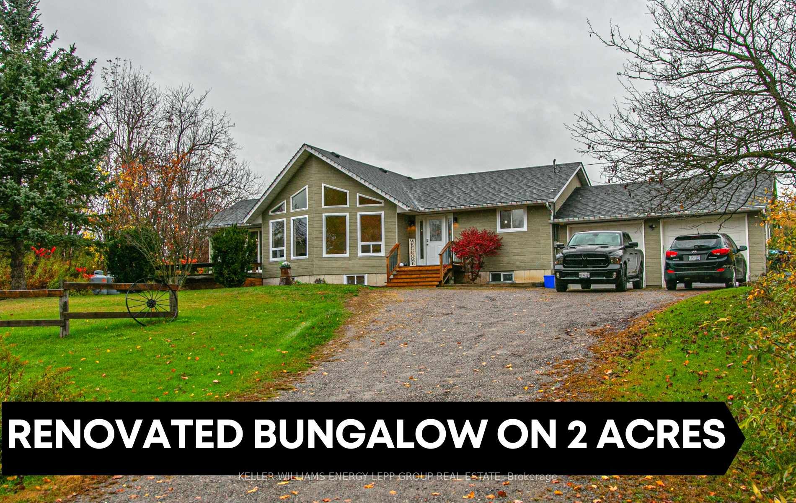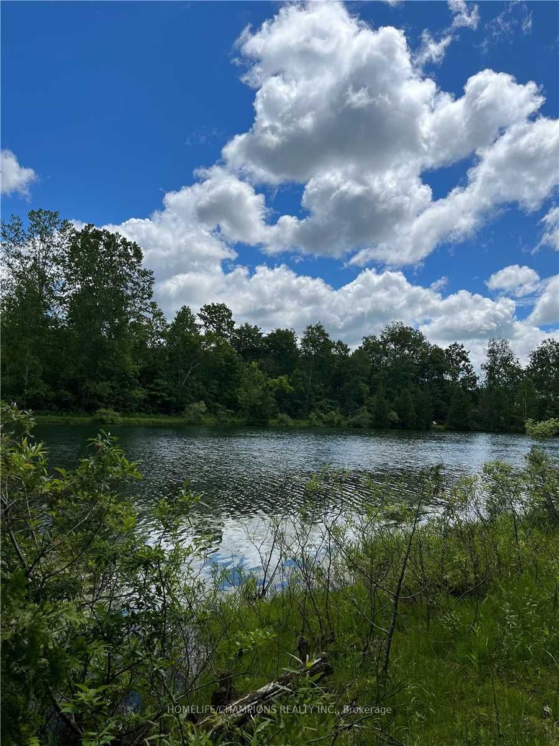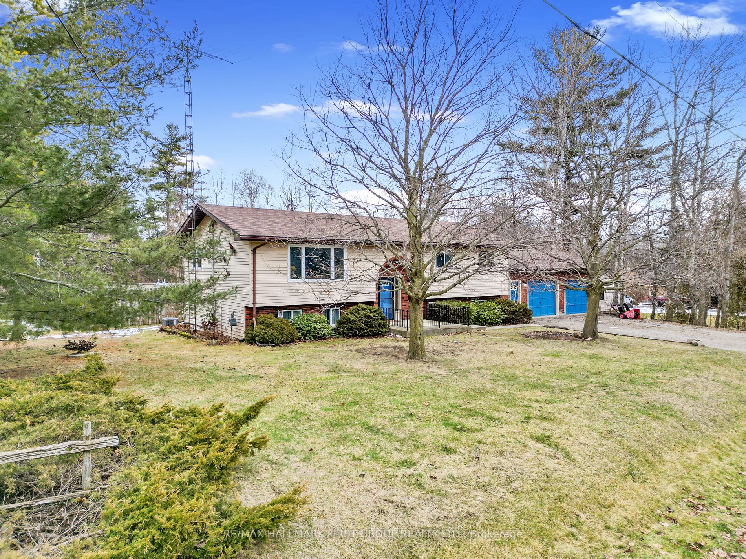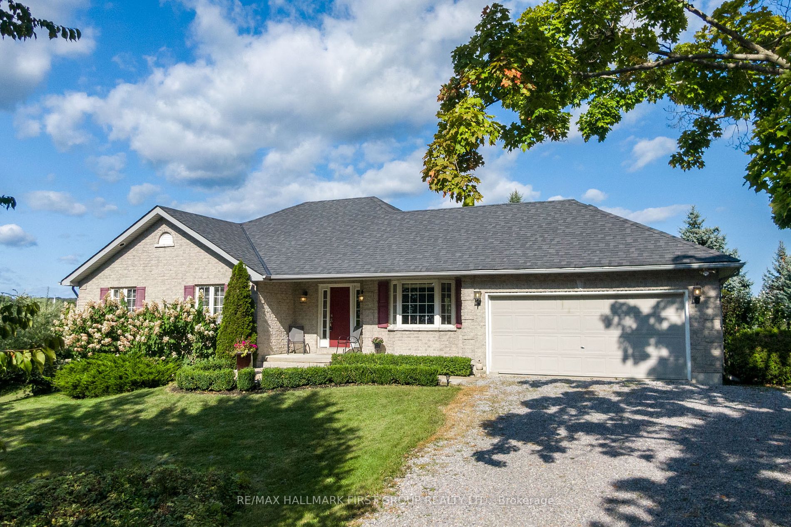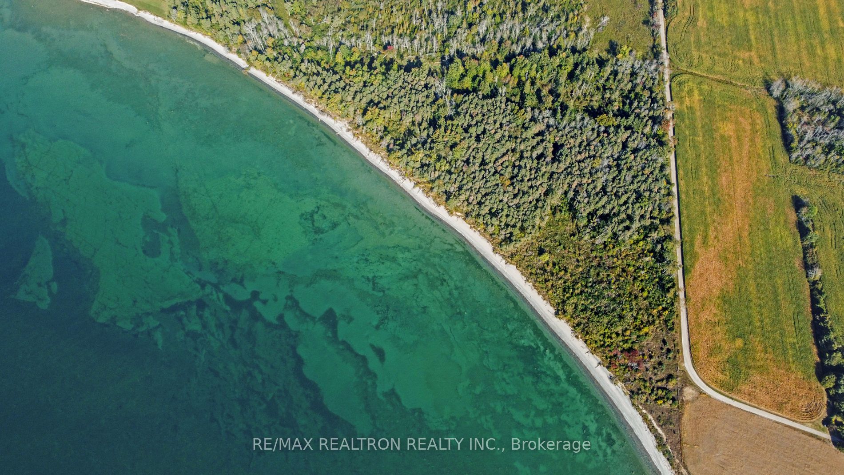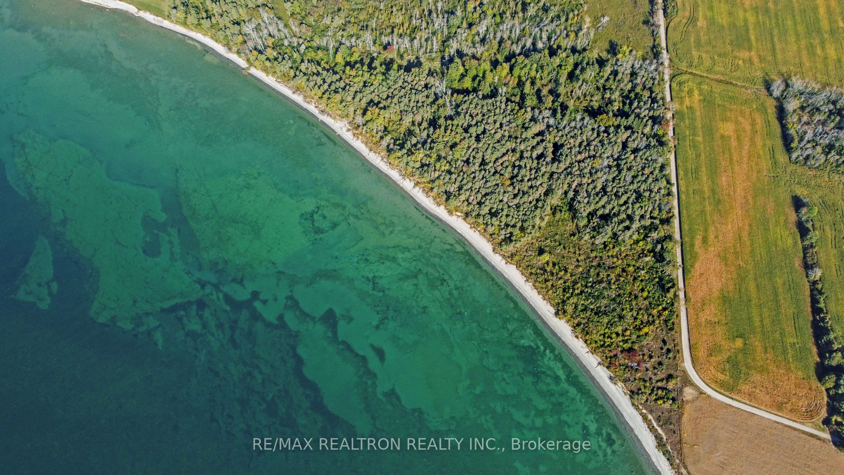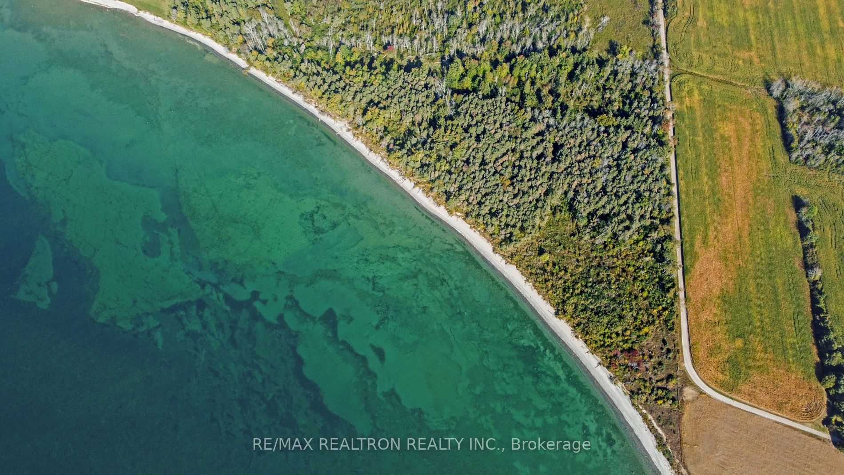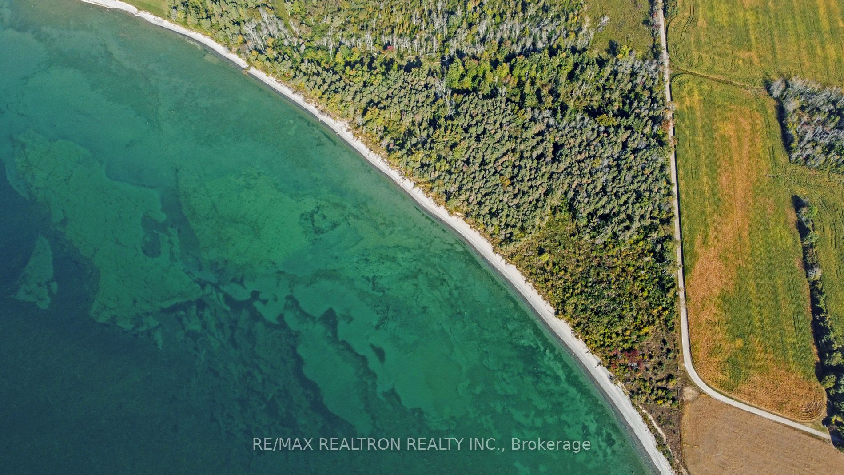Lot 35 Lakeview Crt
$1,279,900/ For Sale
Details | Lot 35 Lakeview Crt
Choose your finishes in this 2052 sqft bungalow with sweeping lake views in Grafton Heights just mins. to Cobourg & Hwy 401. Enjoy the well thought out 3 bedroom, 2 bath floor plan built by Hunt Custom Homes w/ full Tarion Home Warranty. Thoughtfully designed w/ utmost attention to detail & craftsmanship. Inclusions are: hardwood flooring, pot lighting & 9ft ceilings on main Level, large kitchen w/ centre island & quartz counters & tile backsplash, formal dinette, great room w/ vaulted ceilings, b/i gas fireplace & access to the covered rear deck. The primary suite offers bright windows, a large walk-in closet & 5 pc. ensuite encompassing a soaker tub, tile shower & double sinks. Main floor laundry w/ custom cabinets, inside access to the oversize 2-car garage (insulated) complete w/ door openers & full unfinished basement. Municipal water, gas heat & fibre optic internet. Walkout lots available. Photos are for illustration only - buyer selections to be made from Builders samples.
Closing November/December 2024. Option to have builder finish the basement w/ 2 beds, 1 bath & large rec room. This property will begin construction in Spring 2024.
Room Details:
| Room | Level | Length (m) | Width (m) | |||
|---|---|---|---|---|---|---|
| Foyer | Main | 6.20 | 6.45 | |||
| Laundry | Main | 2.69 | 2.21 | |||
| Living | Main | 12.25 | 8.26 | |||
| Prim Bdrm | Main | 3.95 | 4.59 | |||
| Bathroom | Main | 2.46 | 4.00 | 5 Pc Ensuite | ||
| 2nd Br | Main | 2.90 | 3.66 | |||
| 3rd Br | Main | 3.91 | 3.68 | |||
| Bathroom | Main | 1.77 | 2.98 | 4 Pc Bath | ||
| Rec | Lower | 13.75 | 9.59 | |||
| Den | Lower | 3.95 | 3.13 | |||
| Bathroom | Lower | 2.49 | 2.27 | 4 Pc Bath |

