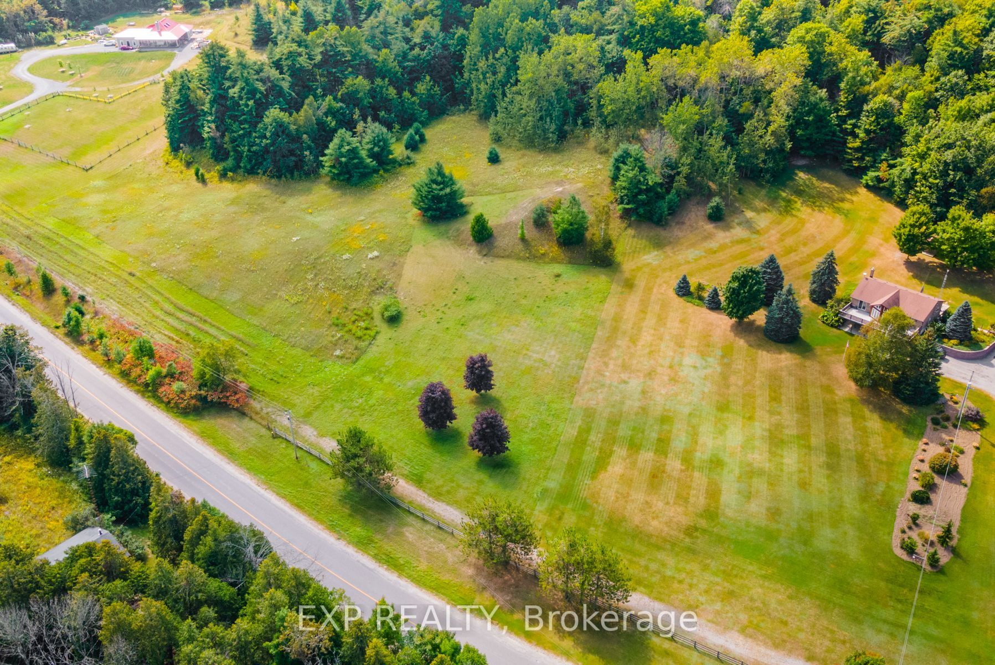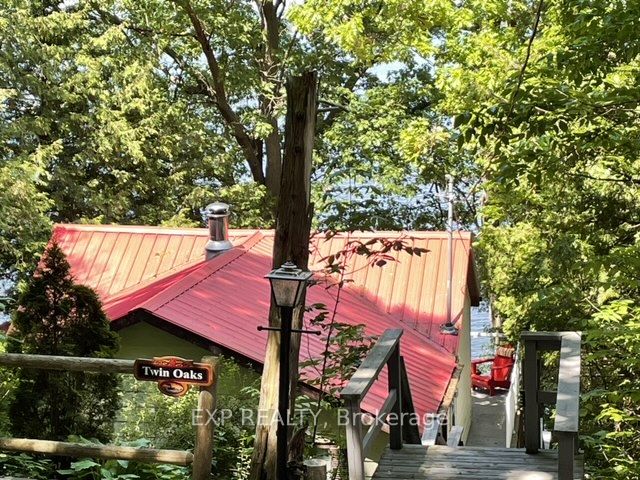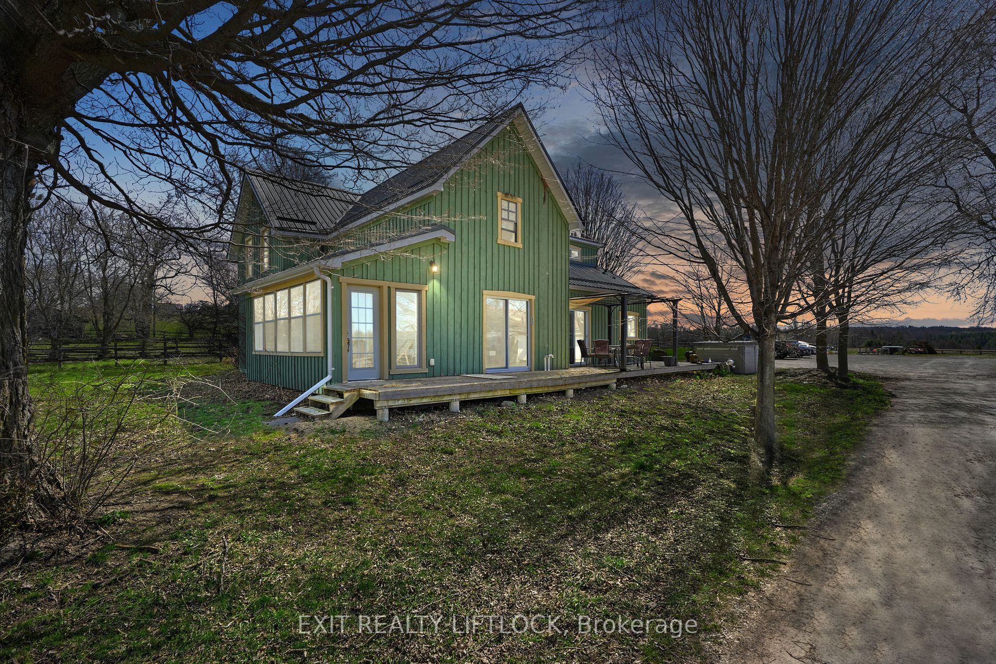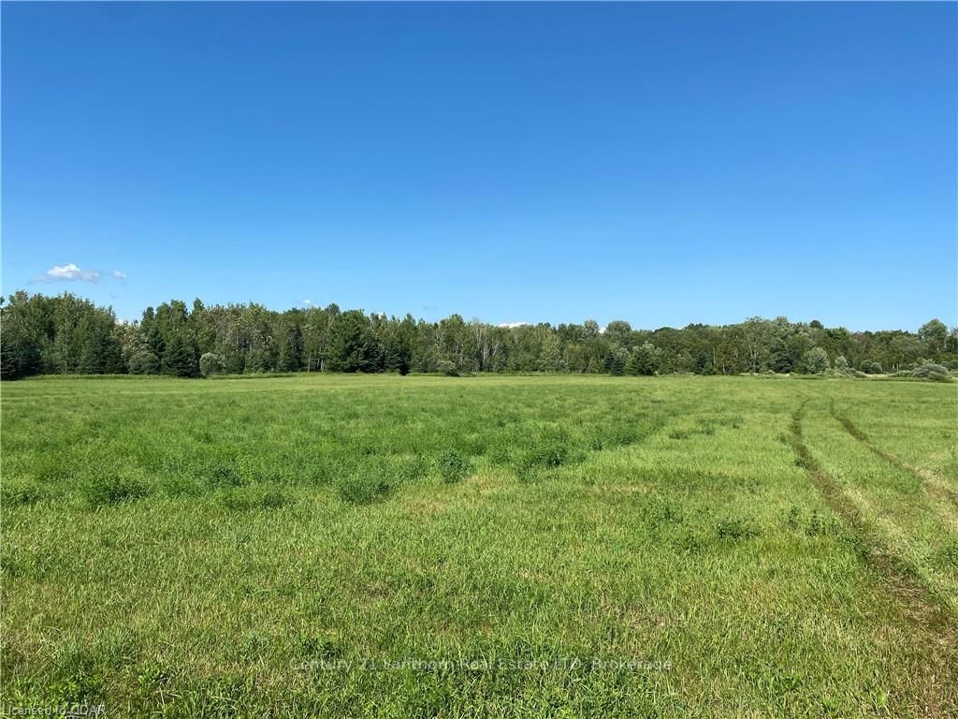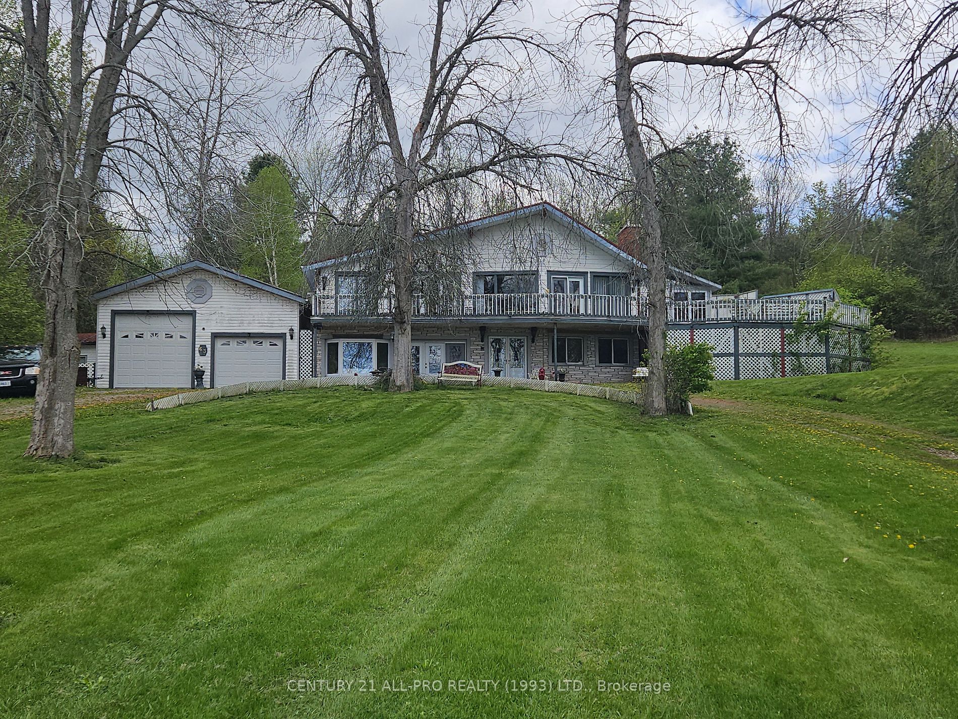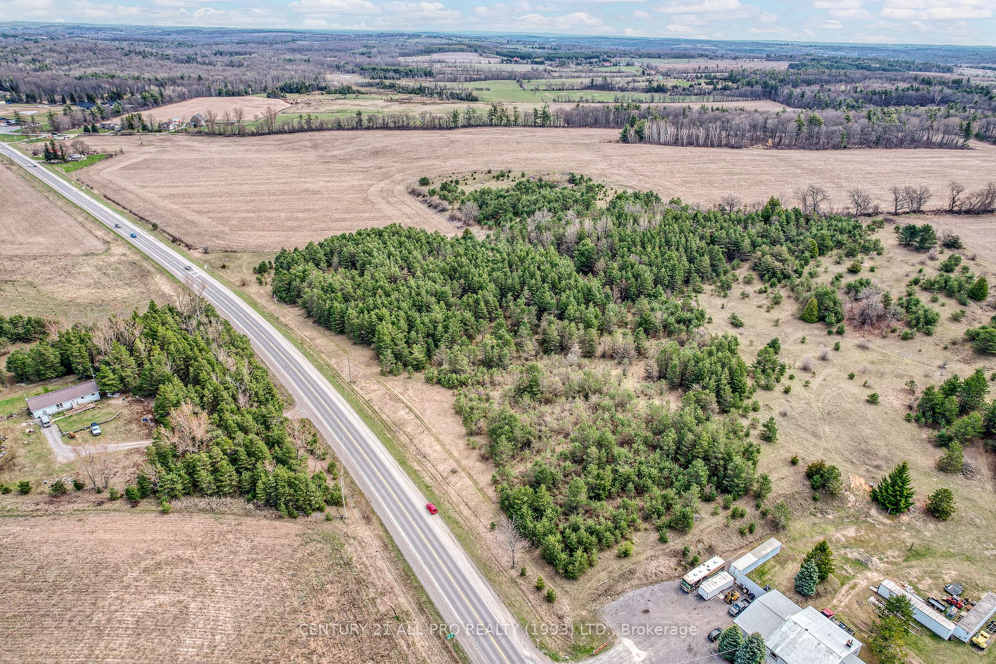1349 Inglis Rd
$1,275,000/ For Sale
Details | 1349 Inglis Rd
Nestled in the soft rolling hills of Grafton, this countryside estate offers a sanctuary of tranquility and sophisticated charm. Crafted with precision and care by its original owners, this 3000+ sq ft, 3-bed, 3-bath home stands as a testament to enduring quality and thoughtful design. From the ground up, meticulous attention to detail is evident, topped with 60-year synthetic slate shingles, an ICF foundation, and solid brick exterior ensuring longevity and efficiency. Featuring 11-ft molded ceilings, oak hardwood, granite counters, and Italian porcelain accents creating an atmosphere of luxury. The Master Bedroom boasts a private ensuite with an indulgent Jacuzzi tub, while the lower level offers additional space for relaxation and entertainment, including a cozy Family Games Room and walkout to the lower patio. Look out over 9.88 acres adorned with over 800 imported trees and perennials gardens. Large bonus detached workshop ready for any project or conversion to Garden Suite.
This property seamlessly incorporates custom golf features, including terraced tee-off zones and a charming putting green beside a tranquil pond inviting you to embrace the leisurely joys of rest and recreation in your own backyard.
Room Details:
| Room | Level | Length (m) | Width (m) | |||
|---|---|---|---|---|---|---|
| Br | Main | 4.22 | 6.31 | |||
| 2nd Br | Main | 3.58 | 3.85 | |||
| 3rd Br | Main | 3.59 | 3.15 | |||
| Dining | Main | 5.93 | 3.16 | |||
| Living | Main | 4.62 | 5.58 | |||
| Kitchen | Main | 3.33 | 3.17 | |||
| Bathroom | Main | 3.59 | 2.59 | Ensuite Bath | ||
| Bathroom | Main | 2.37 | 1.65 | 4 Pc Bath | ||
| Breakfast | Main | 3.33 | 2.30 | |||
| Family | Lower | 8.93 | 9.98 | |||
| Mudroom | Lower | 2.74 | 6.97 | |||
| Bathroom | Lower | 2.06 | 2.29 | 4 Pc Bath |









































