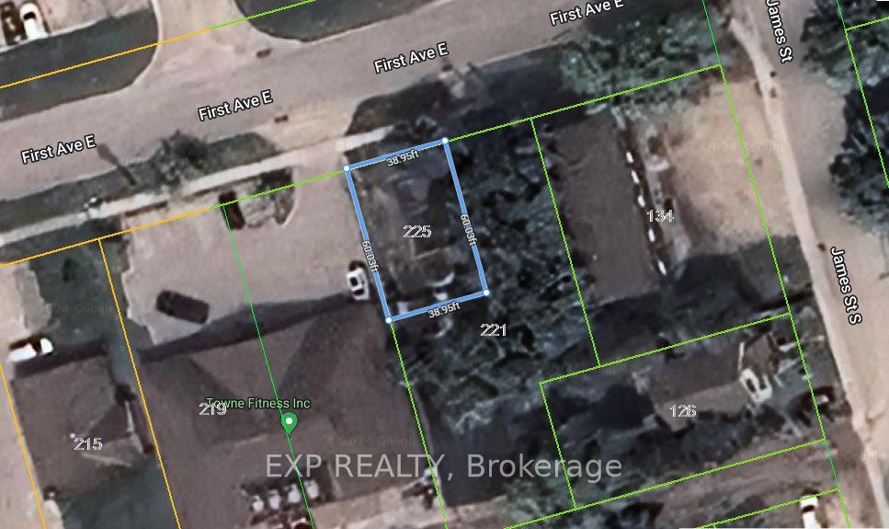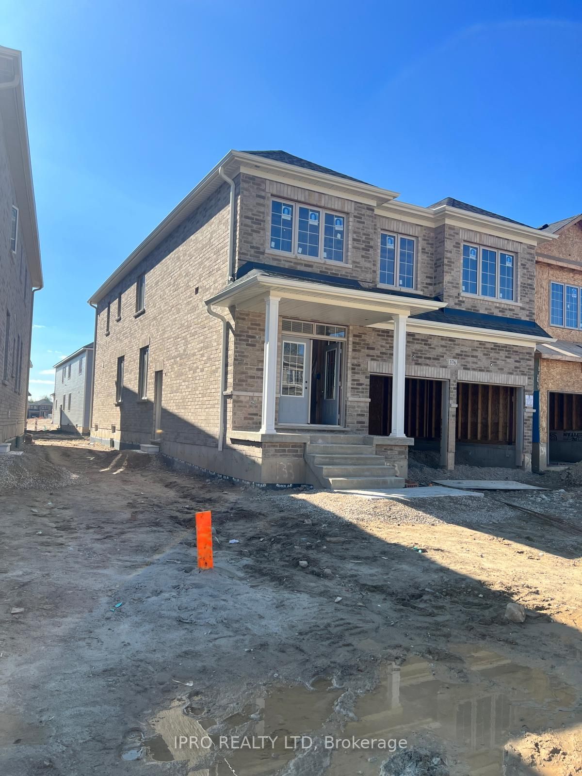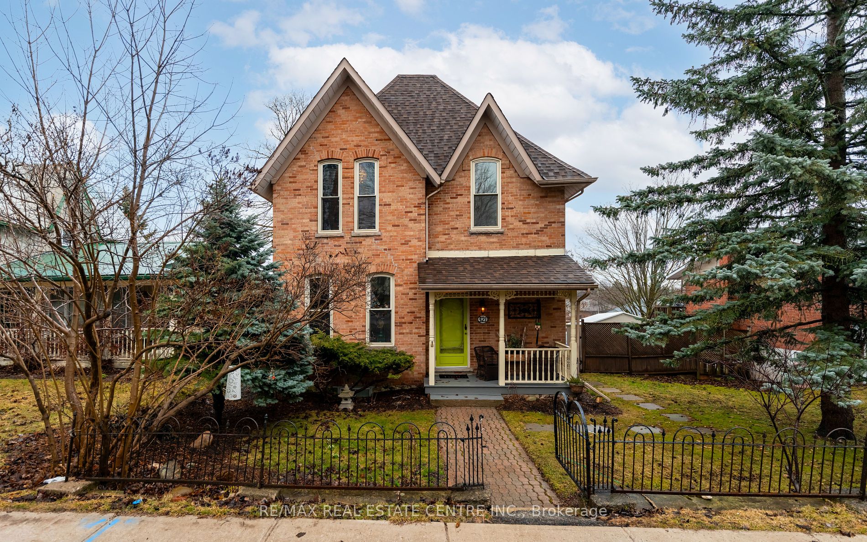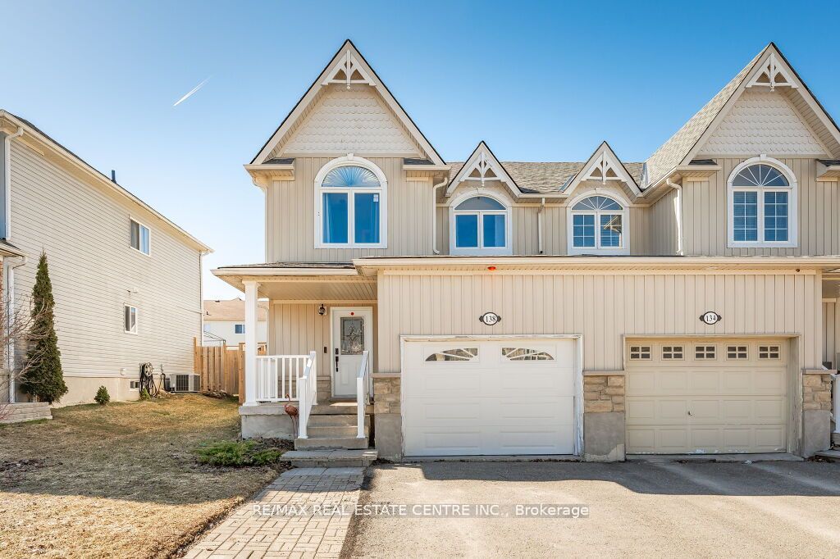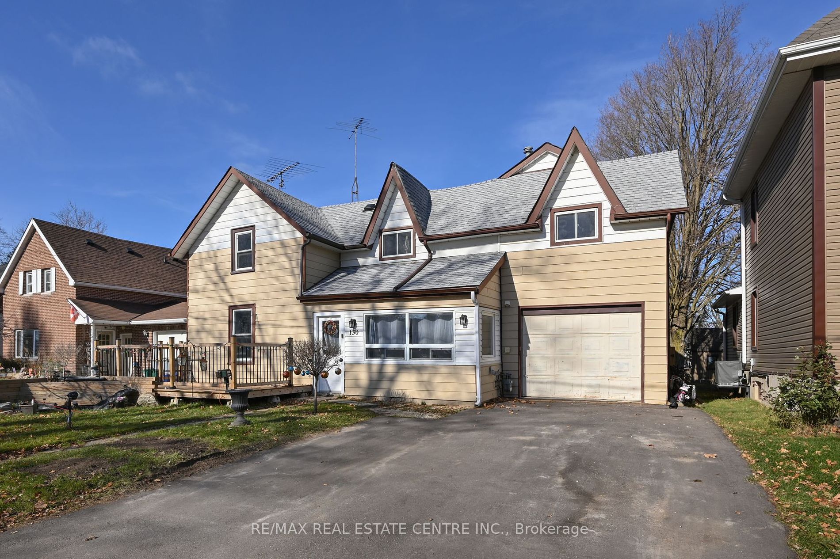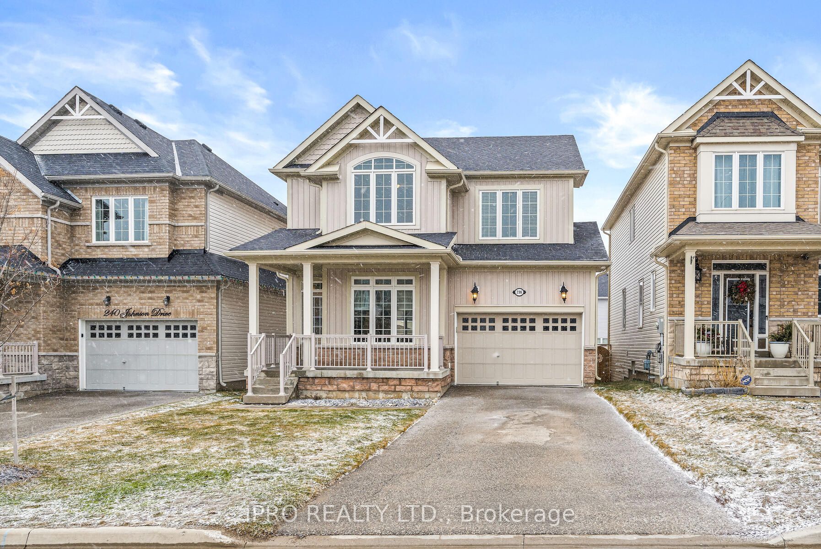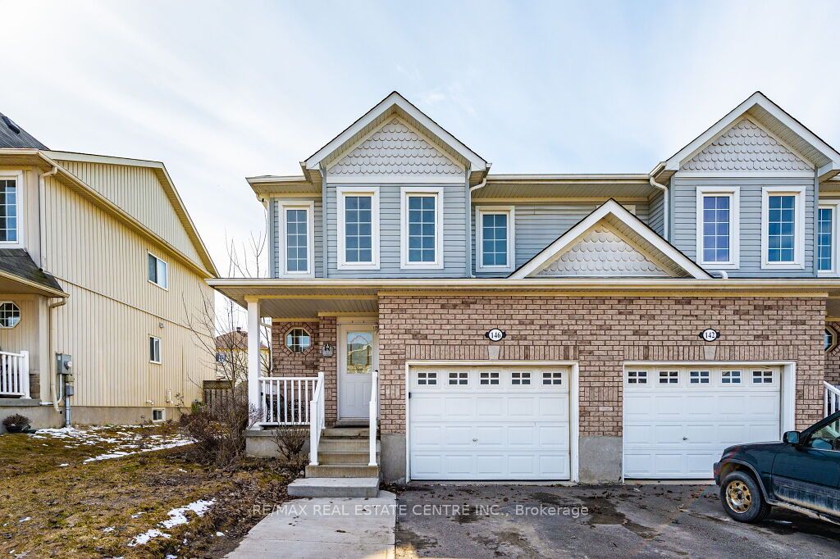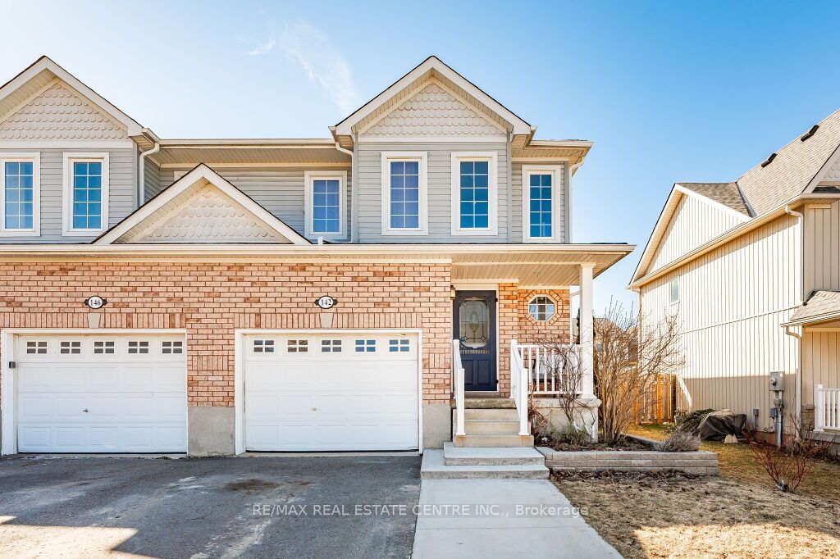336 Pineview Gdns
$769,900/ For Sale
Details | 336 Pineview Gdns
Community is at the heart of the home. This four bedroom detached has an inviting feel as you approach. Rays of sunlight warm the additional living space while you enjoy your morning coffee. That cozy feel continues throughout the main level and downstairs where you can enjoy a movie and some play time. Complimented with a fully fenced-in yard with ample room to the side for the kids to enjoy! Finished on all 3 levels; entertaining can be outside or in. Fronting onto Monica Court, the road hockey games will go uninterrupted by moving cars. Conveniently located near schools, dining and parkland. Shelburne is a growing community with lots to offer. Come and see for yourself!
Shingles 2014, Furnace, A/C, HWT & Main Floor Windows 2016, Upstairs Windows, Fence & Deck 2020, Water Softener 2021, Sunroom Windows 2023. Laneway is off of Monica Court.
Room Details:
| Room | Level | Length (m) | Width (m) | |||
|---|---|---|---|---|---|---|
| Living | Main | 3.55 | 3.88 | Hardwood Floor | Combined W/Dining | Bay Window |
| Dining | Main | 2.77 | 3.68 | Hardwood Floor | Combined W/Living | |
| Kitchen | Main | 2.77 | 4.27 | O/Looks Backyard | Ceramic Floor | |
| Family | Main | 6.09 | 3.16 | Ceramic Floor | ||
| Sunroom | Main | 6.23 | 3.04 | Irregular Rm | Laminate | |
| Prim Bdrm | Upper | 3.17 | 4.07 | W/I Closet | ||
| 2nd Br | Upper | 3.18 | 2.77 | |||
| 3rd Br | Upper | 3.08 | 2.77 | |||
| 4th Br | Upper | 2.79 | 2.77 | |||
| Rec | Bsmt | 3.05 | 7.68 | Finished |

