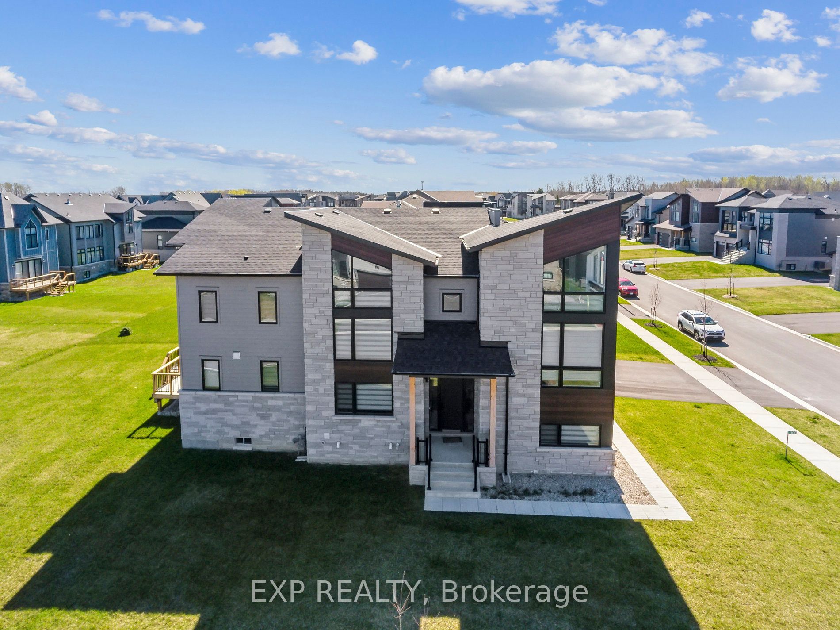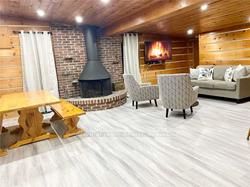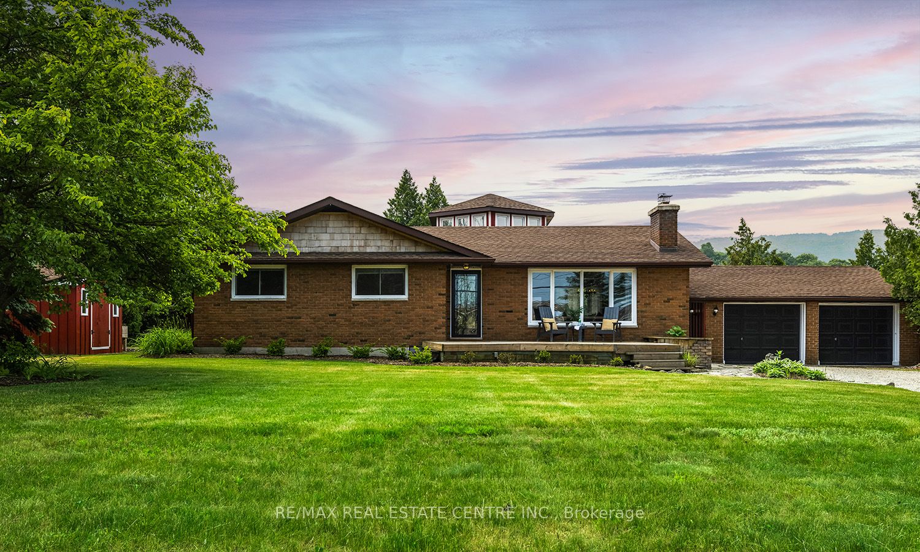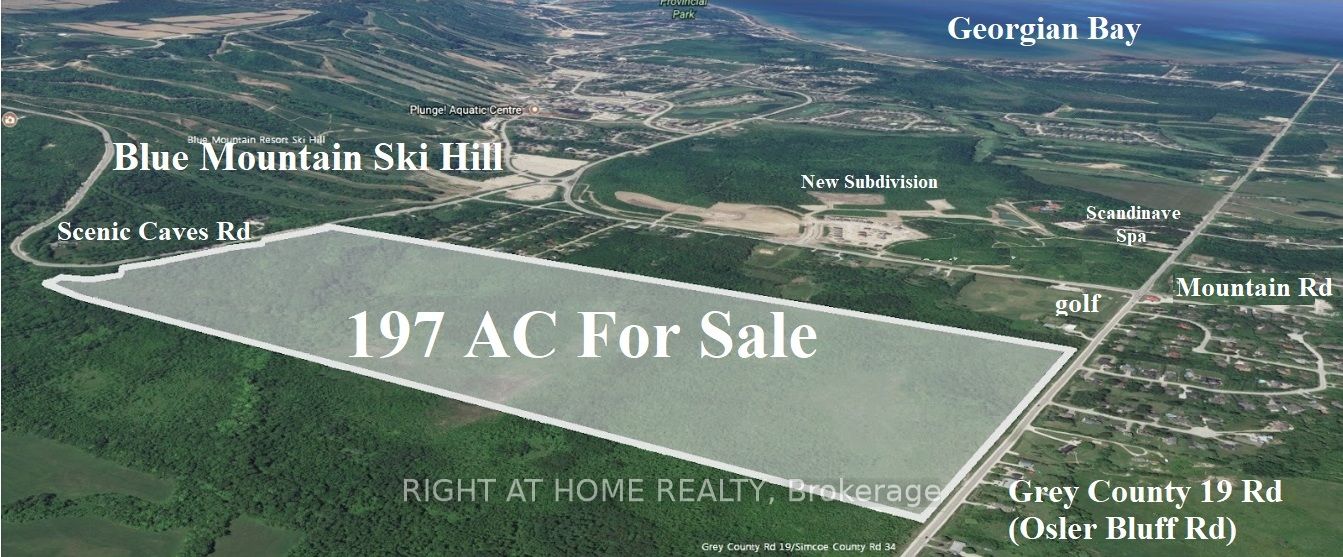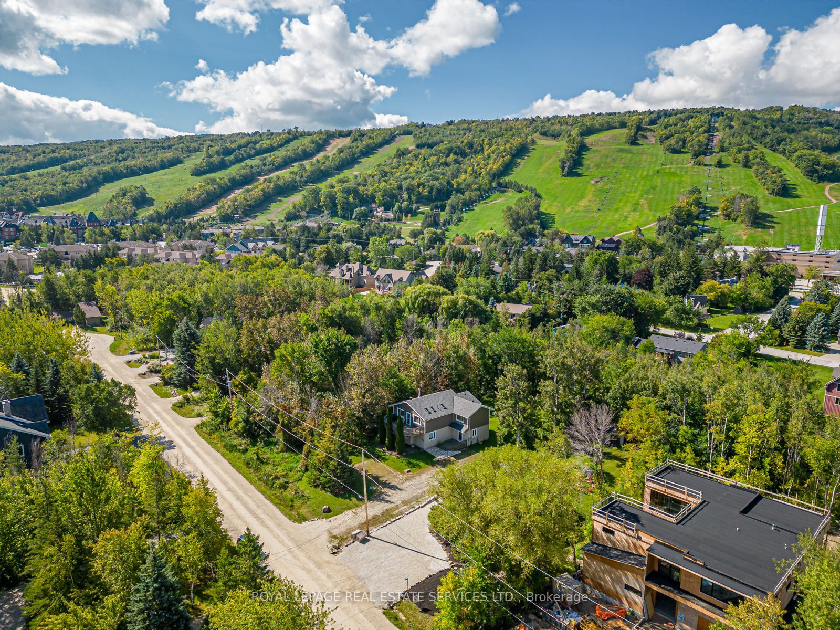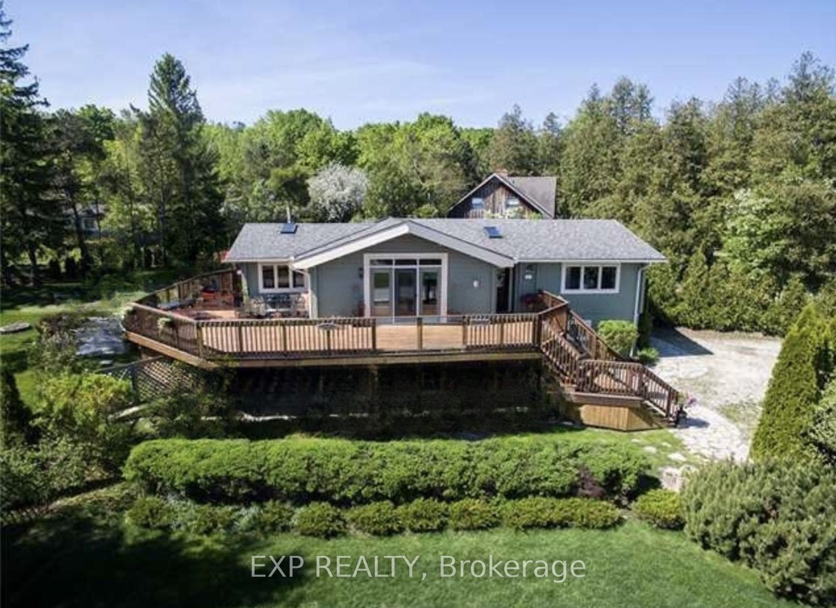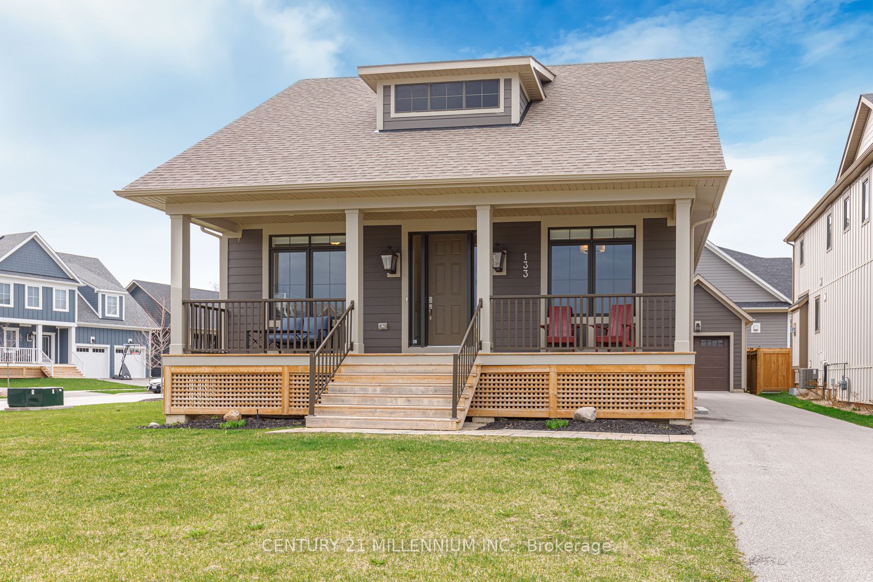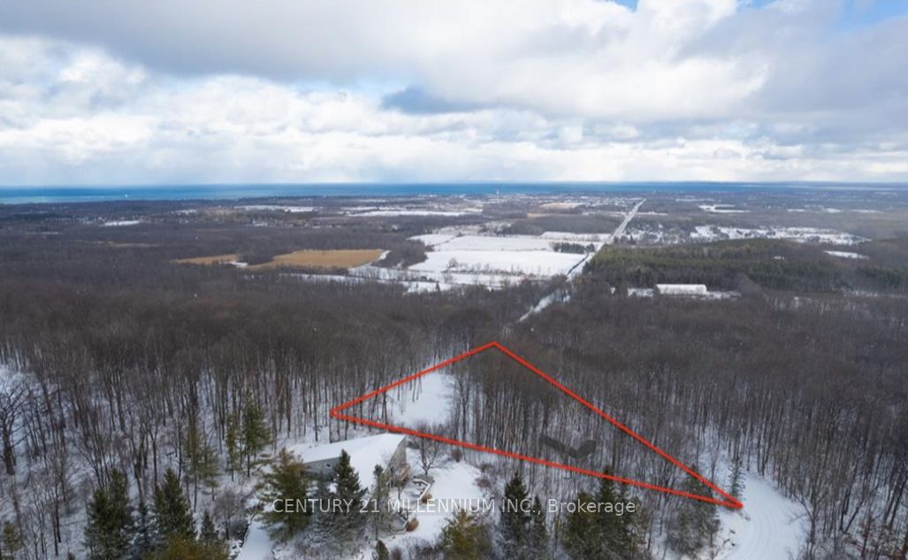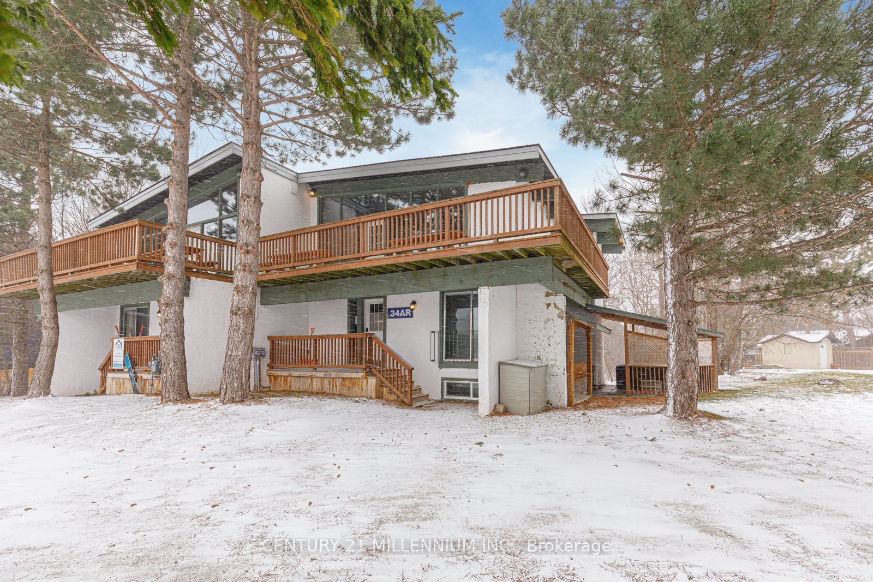150 Sycamore St
$898,900/ For Sale
Details | 150 Sycamore St
Fantastic Value & Quality. 3 Bed, 3 Bath, Semi Detached Home @ Prestigious WINDFALL by Georgian. Modern Upgrades, this meticulous Home is just over 2 Yrs NEW. Lovely Neighborhood, enjoy a Swim before breakfast & unwind at "The SHED" All Season Pool, Hot Tub & Recreation Facility. In the Remarkable Blue Mountains, Village at Blue & many ALL season attractions: Thornbury, Farmers Markets, Dining, Shopping, Antiques & Art, Clarksburg Galleries, Swimming, Hiking, Golf, World Class Restaurants & Entertainment. Skiing: Minutes to Toronto Ski Club, Georgian Peaks, Craigleith, Osler & Alpine Ski Club + Beaches & Golf close by. Just 2hrs from GTA, & you can be at this Peaceful Retreat, relaxing in front of the fireplace, watch a great movie, or gear up for a day of sports with your favorite people. ALL of the conveniences of City living in charming Collingwood are 10 min drive & surrounded by inimitable Nature.
Nearby trails, ski hills, beaches, wineries, and restaurants. Use as an investment or enjoy full time cottage-style living at low cost. POTL fee $91.79/monthly.
Room Details:
| Room | Level | Length (m) | Width (m) | |||
|---|---|---|---|---|---|---|
| Great Rm | Main | 4.88 | 3.28 | Combined W/Dining | W/O To Patio | Laminate |
| Dining | Main | 2.59 | 3.28 | Combined W/Great Rm | Fireplace | Laminate |
| Kitchen | Main | 3.51 | 2.44 | Large Window | Combined W/Great Rm | Laminate |
| Breakfast | Main | 2.44 | 2.00 | Large Window | Combined W/Kitchen | Laminate |
| Foyer | Main | Laminate | ||||
| Bathroom | Main | Ceramic Floor | 2 Pc Bath | Large Window | ||
| Prim Bdrm | 2nd | 3.66 | 3.58 | 5 Pc Ensuite | W/I Closet | Ceramic Floor |
| 2nd Br | 2nd | 3.81 | 2.82 | Large Window | W/I Closet | Laminate |
| 3rd Br | 2nd | 3.66 | 2.74 | Large Window | Double Closet | Laminate |
| Bathroom | 2nd | Large Window | 5 Pc Ensuite | Soaker | ||
| Bathroom | 2nd | Ceramic Floor | 4 Pc Bath | |||
| Laundry | 2nd | Ceramic Floor | 3 Pc Ensuite |

