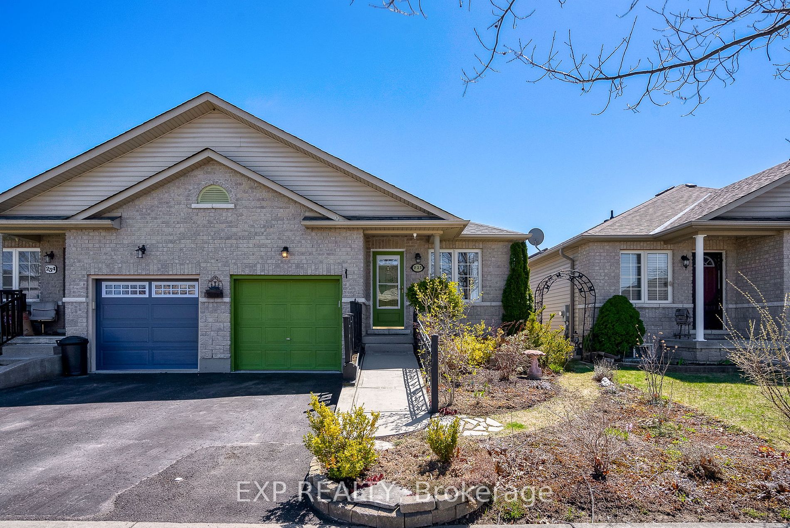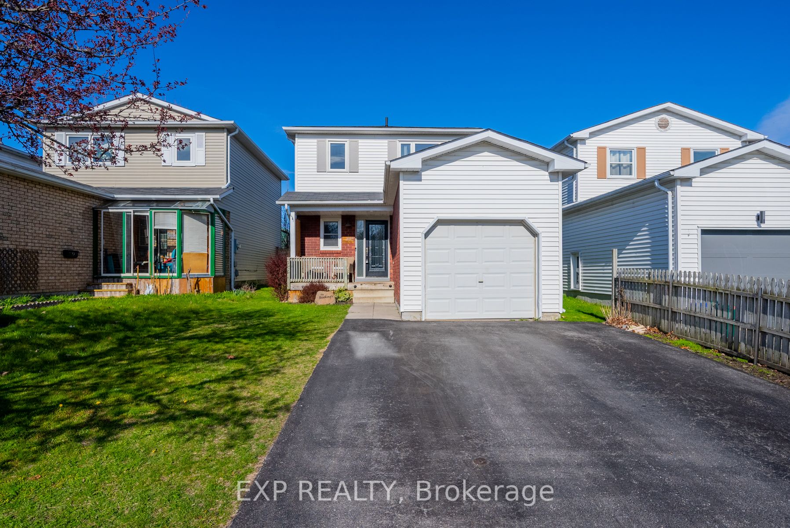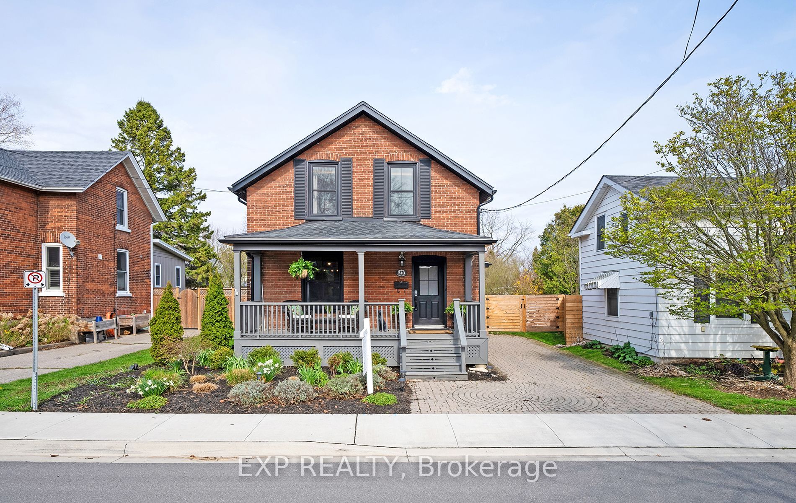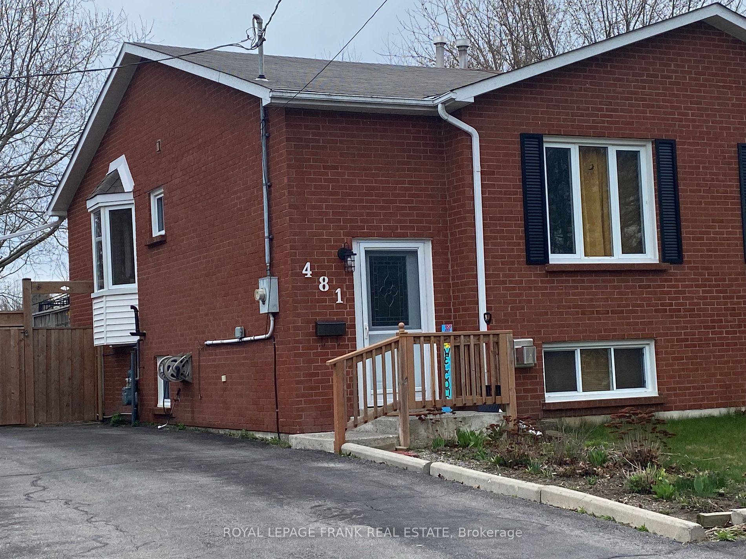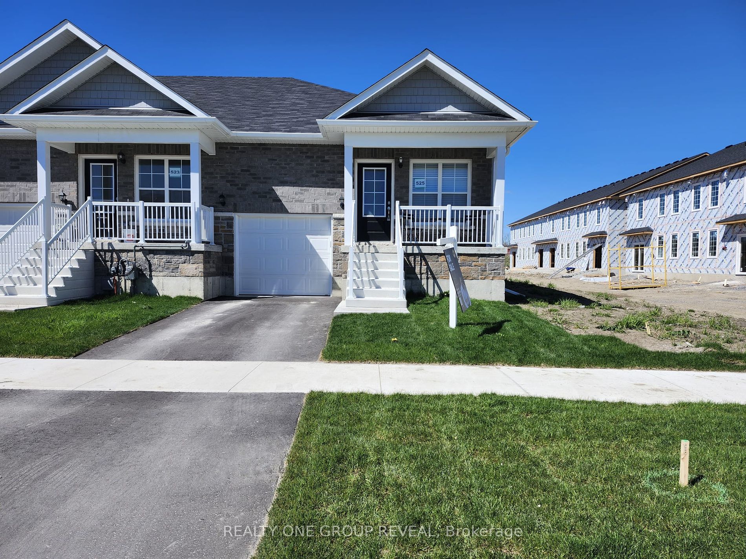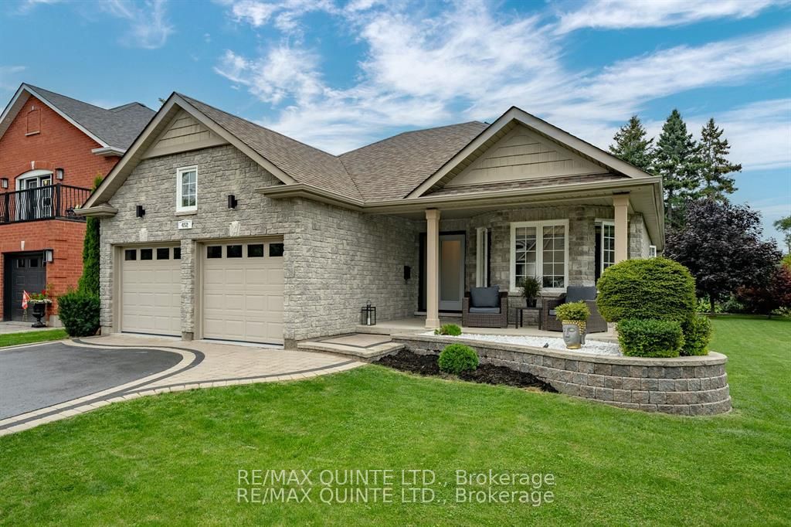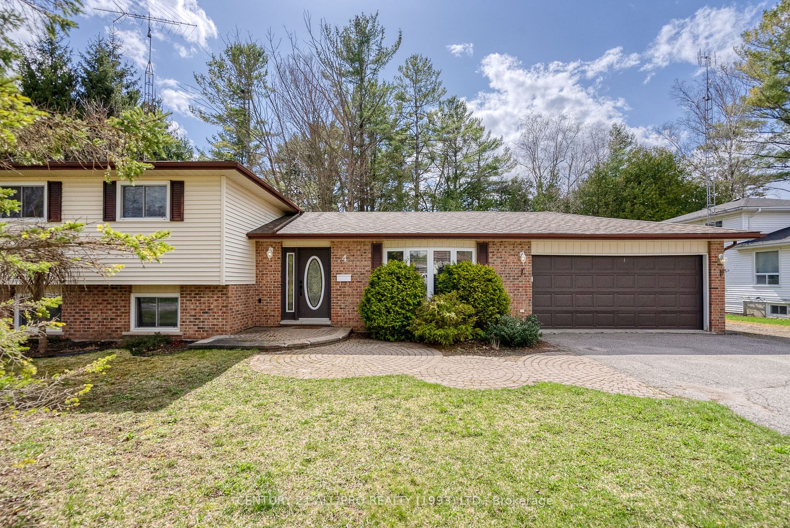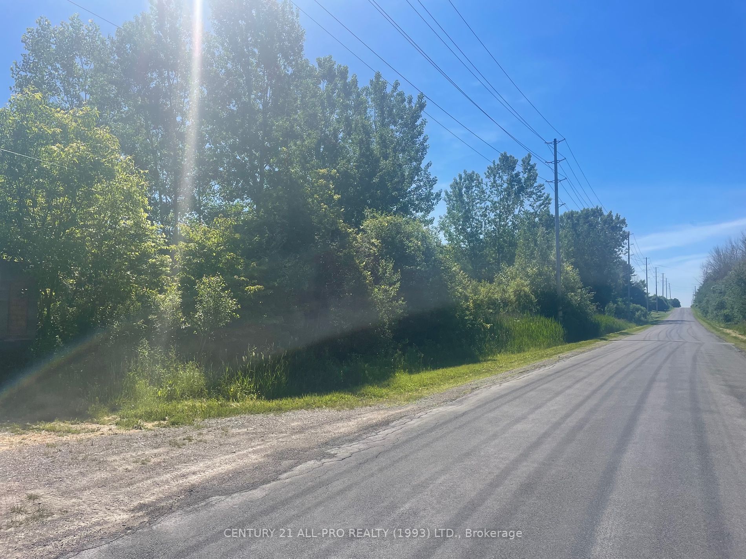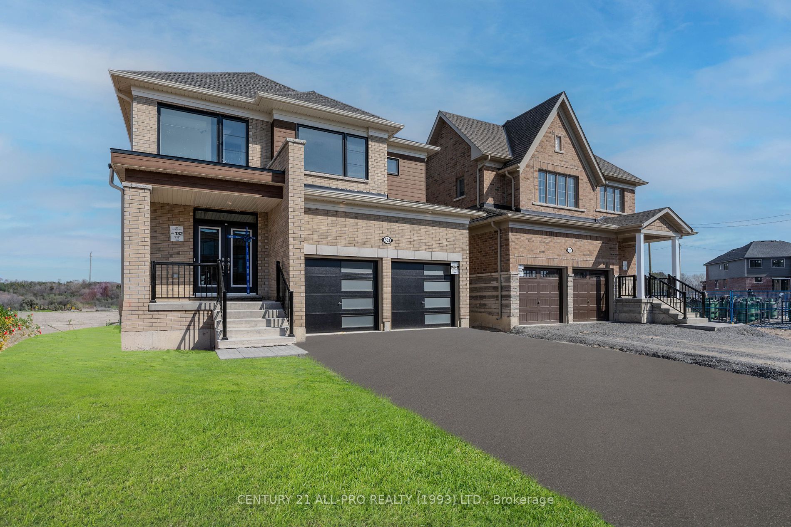8741 Dale Rd
$630,000/ For Sale
Details | 8741 Dale Rd
Welcome to your new oasis in Cobourg! This exquisite 3-bedroom bungalow is tailored for first-time homebuyers and young families seeking comfort and space. Nestled on a spacious 154x154 ft lot with circular driveway & tons of parking, this residence boasts a fully renovated main floor, embracing an open-concept layout merging the living, dining, and kitchen areas seamlessly. Newer laminate throughout. Potlights & S/S Appliances. Enjoy three generously sized bedrooms flooded with natural light, complemented by a modern & renovated 4-piece bath. Primary bedroom has beautiful vaulted ceiling. Off the living room, a large bonus room awaits your creative touch, offering potential for expansion or customization. A large deck for entertaining in private yard plus an Oversized double car garage ensures ample space for vehicles and storage. Ideal for first time buyers and investors envisioning their dream property. Don't miss this opportunity to experience unmatched comfort and versatility
New Sump pump 2024. Newer Bathroom, Newer Laminate Throughout, Newer Tile in Laundry Rm, New Exterior door in mudroom, & entire home painted all in 2020. Septic Leach lines cleaned/replaced in 2021. Electrical Panel & Wiring (2018).
Room Details:
| Room | Level | Length (m) | Width (m) | |||
|---|---|---|---|---|---|---|
| Living | Main | 7.27 | 4.73 | Laminate | Open Concept | Combined W/Dining |
| Dining | Main | 7.27 | 4.73 | Laminate | Open Concept | Pot Lights |
| Kitchen | Main | 4.48 | 2.81 | Updated | Open Concept | Stainless Steel Appl |
| Prim Bdrm | Main | 3.57 | 2.99 | Vaulted Ceiling | Laminate | Closet |
| 2nd Br | Main | 4.77 | 2.69 | Closet | Laminate | Window |
| 3rd Br | Main | 2.44 | 2.99 | Closet | Laminate | Window |
| Laundry | Main | 3.16 | 2.20 | Pocket Doors | Tile Floor | W/O To Deck |
| Other | Main | 4.48 | 4.45 | Enclosed | Unfinished | Large Window |

