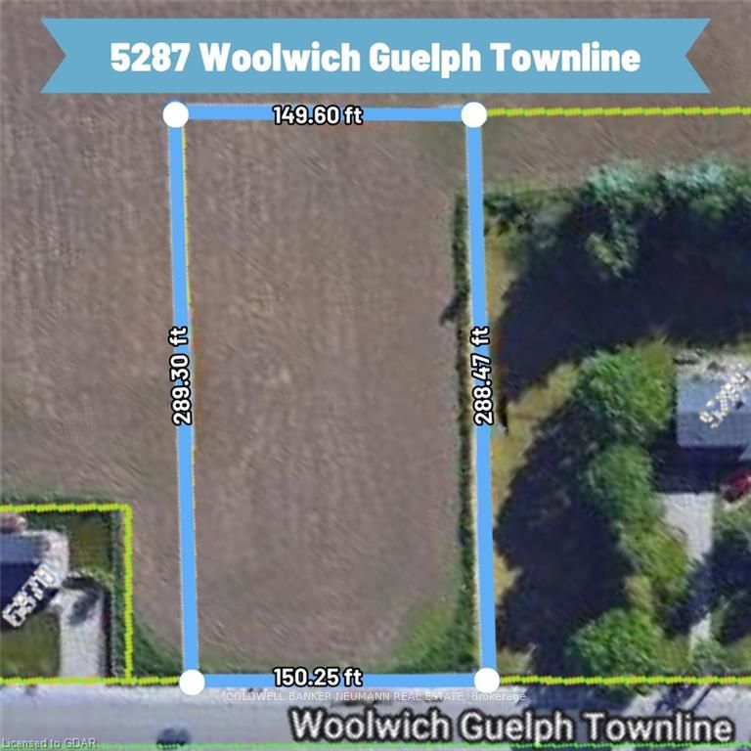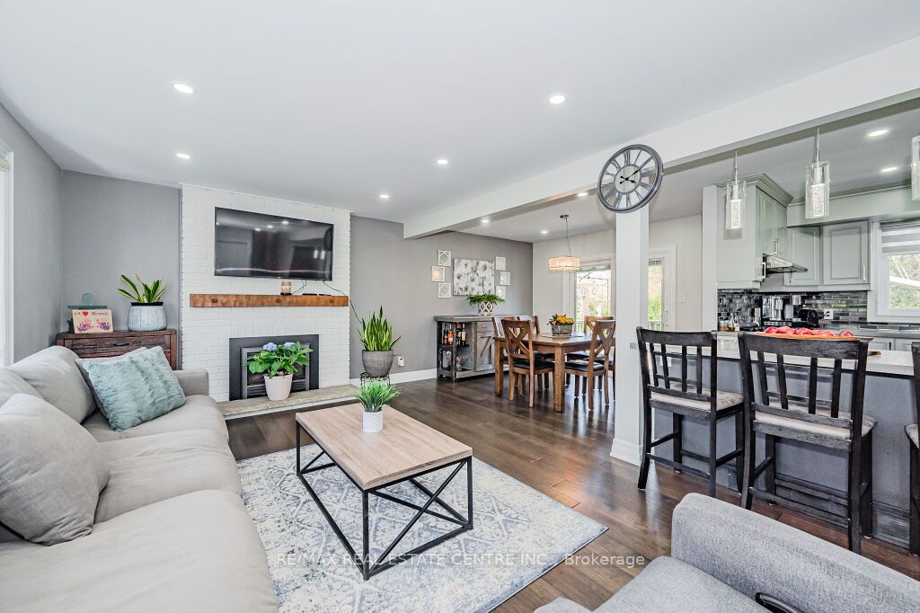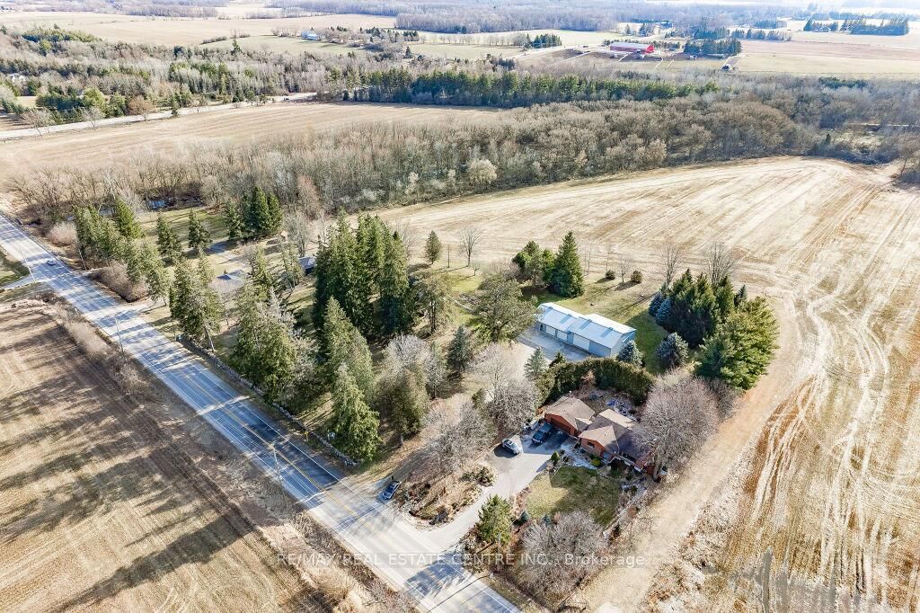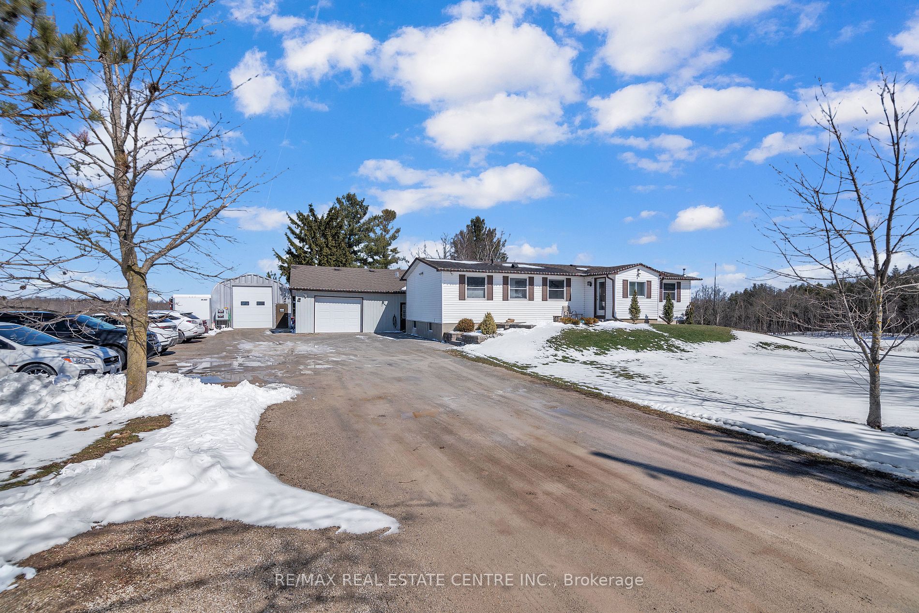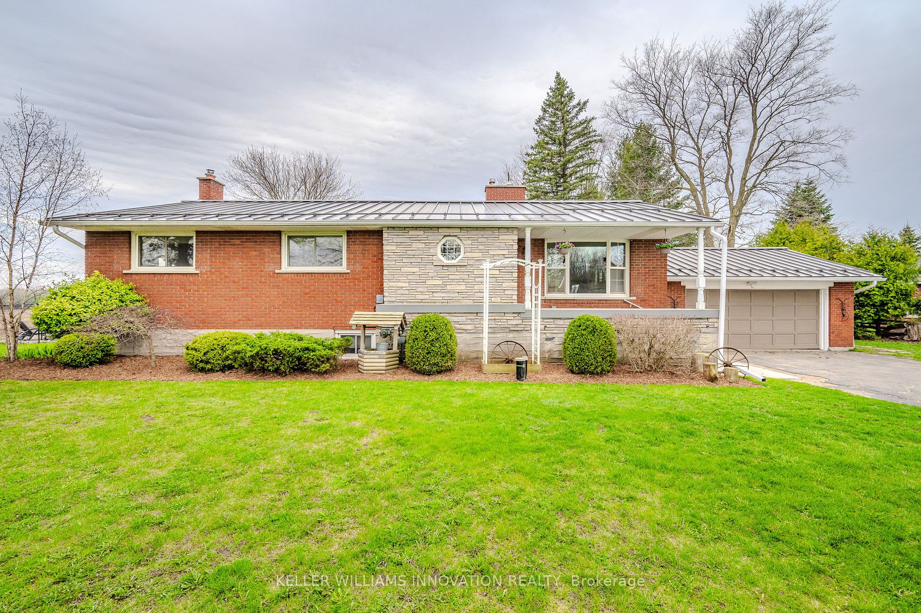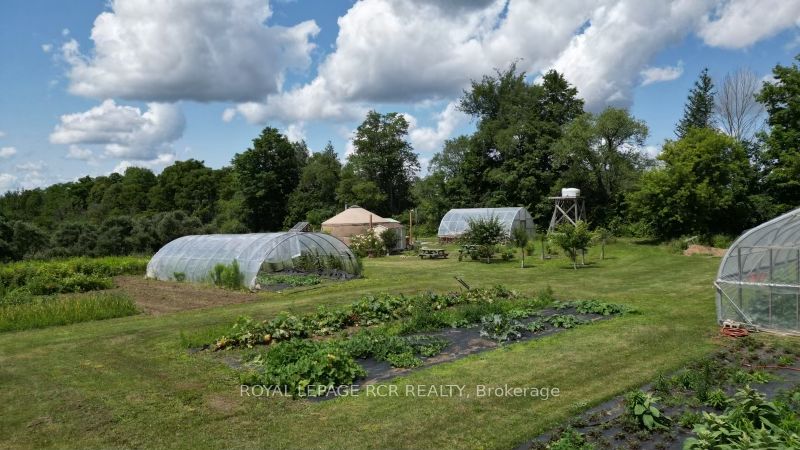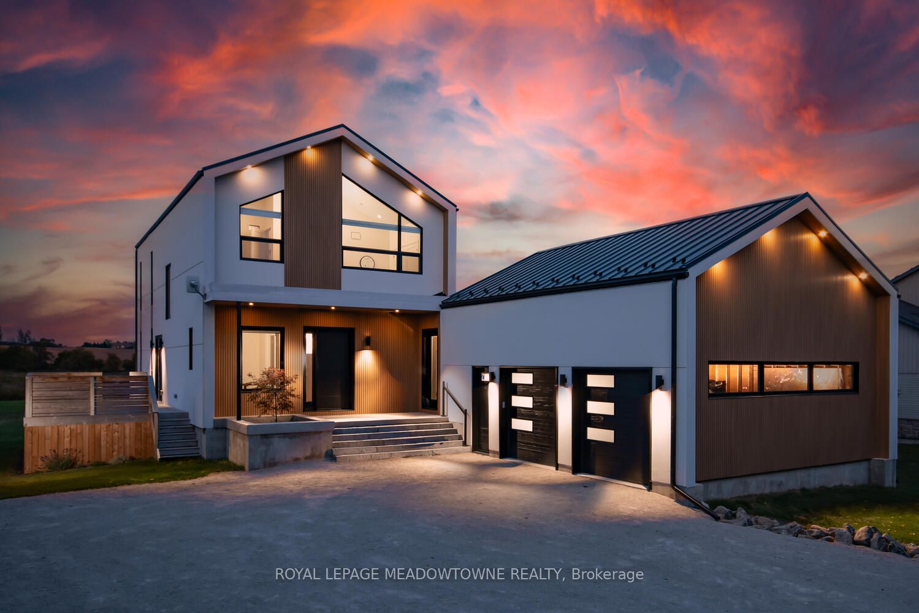11 Hartfield Dr
$2,695,000/ For Sale
Details | 11 Hartfield Dr
Come in, enjoy the huge great room with soaring custom waffled high ceilings, and featuring a double sided natural gas fireplace, expansive windows, overlooking the stunning, professionally landscaped backyard. The kitchen/dining area is graced with leathered granite counters, under and in cabinet lighting, high-end, upgraded stainless appliances. Main floor laundry, mud room, & powder room lead the hallway to the two finished 2-car garages, (one is heated)with bright, natural light. The master suite has a stunning bath with steam shower, custom walk in closet & another double-sided gas fireplace. Walk down the wide staircase to an expansive theatre room, private bar area& a huge rec-room with patio doors that lead out to a walk-up to the 16'x32' in-ground salt pool area designed for entertaining. There are two legal basement bedrooms, a 3pc bath & an abundance of storage. The grounds are maintained with a full irrigation system& there is a manual natural gas generator.
Room Details:
| Room | Level | Length (m) | Width (m) | |||
|---|---|---|---|---|---|---|
| Bathroom | Main | 1.17 | 2.57 | 2 Pc Bath | ||
| Bathroom | Main | 3.71 | 3.51 | 5 Pc Bath | ||
| Bathroom | Main | 5.41 | 3.56 | 5 Pc Ensuite | ||
| Br | Main | 4.39 | 4.44 | |||
| 2nd Br | Main | 4.37 | 3.56 | |||
| Prim Bdrm | Main | 6.02 | 4.88 | |||
| Dining | Main | 3.78 | 6.50 | |||
| Kitchen | Main | 4.29 | 6.50 | |||
| Living | Main | 8.69 | 5.54 | |||
| Bathroom | Bsmt | 2.18 | 3.00 | |||
| 3rd Br | Bsmt | 3.56 | 4.09 | |||
| 4th Br | Bsmt | 3.56 | 4.09 |

