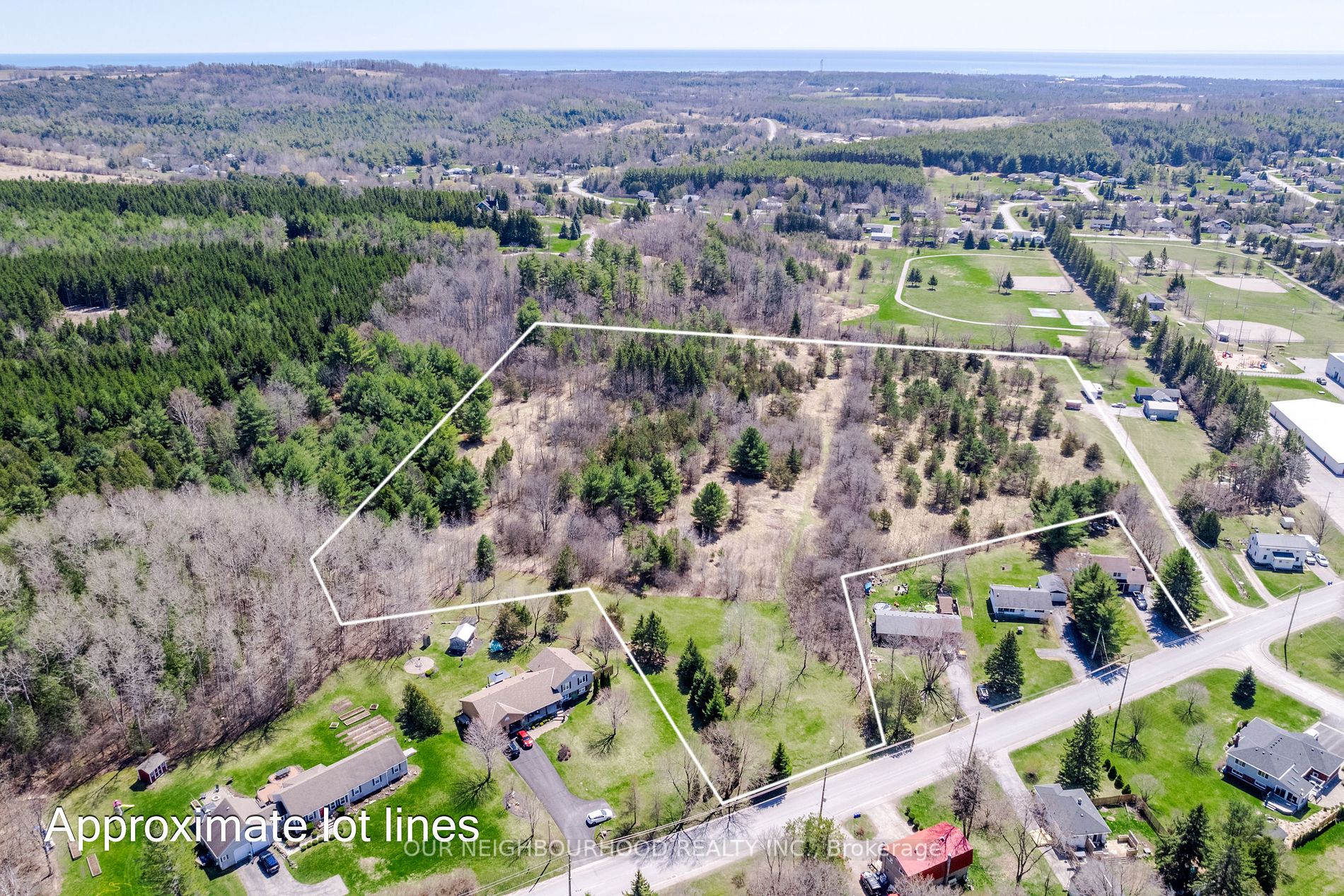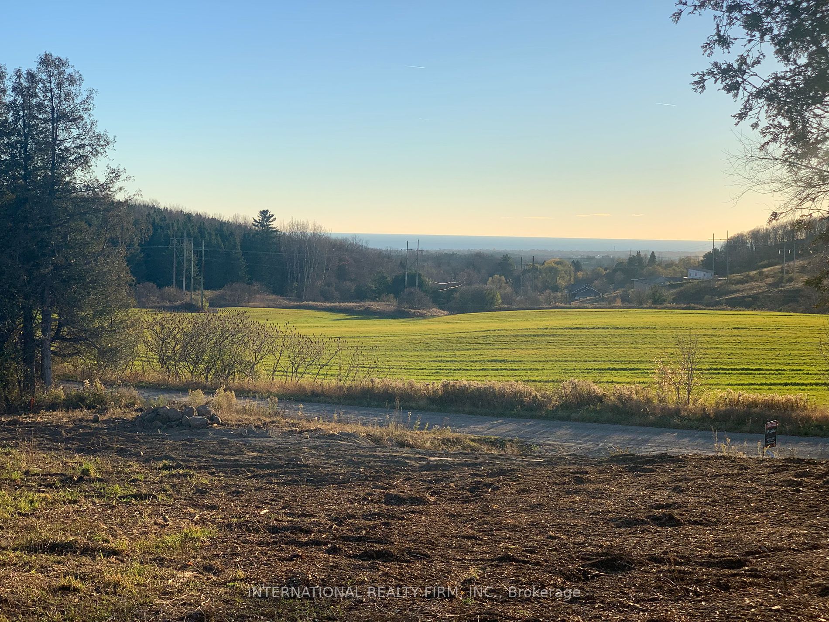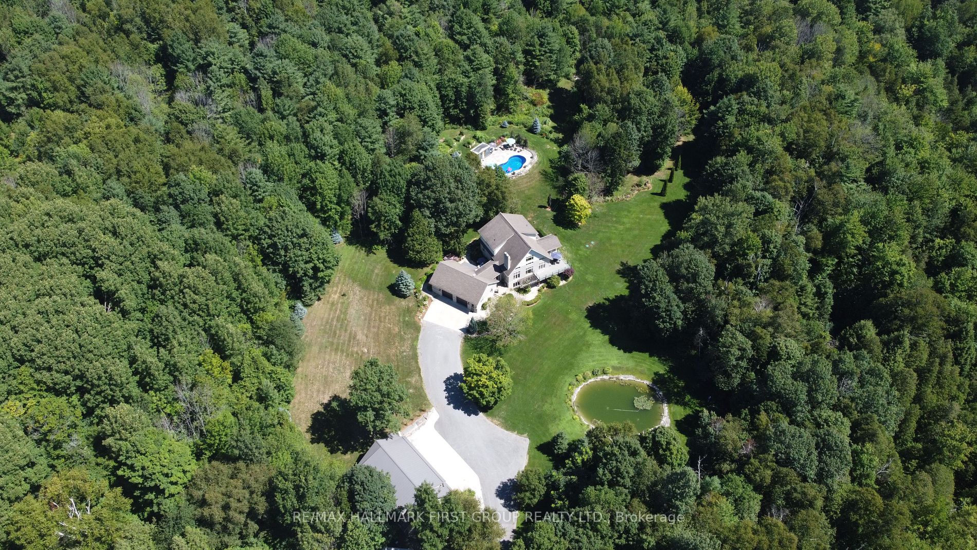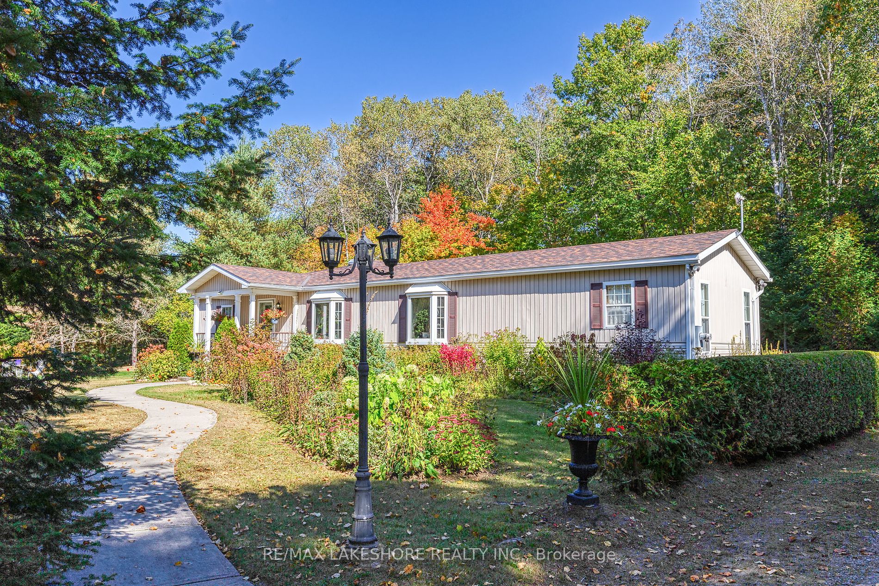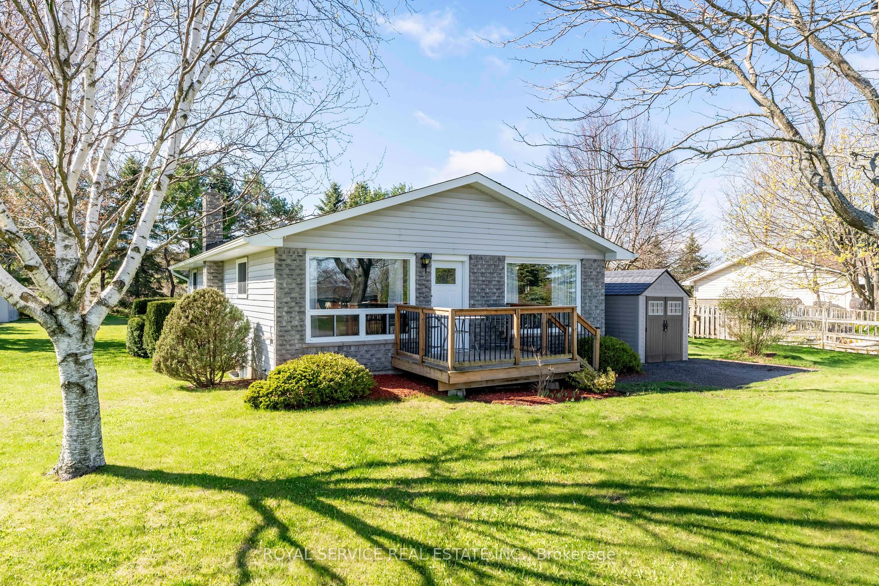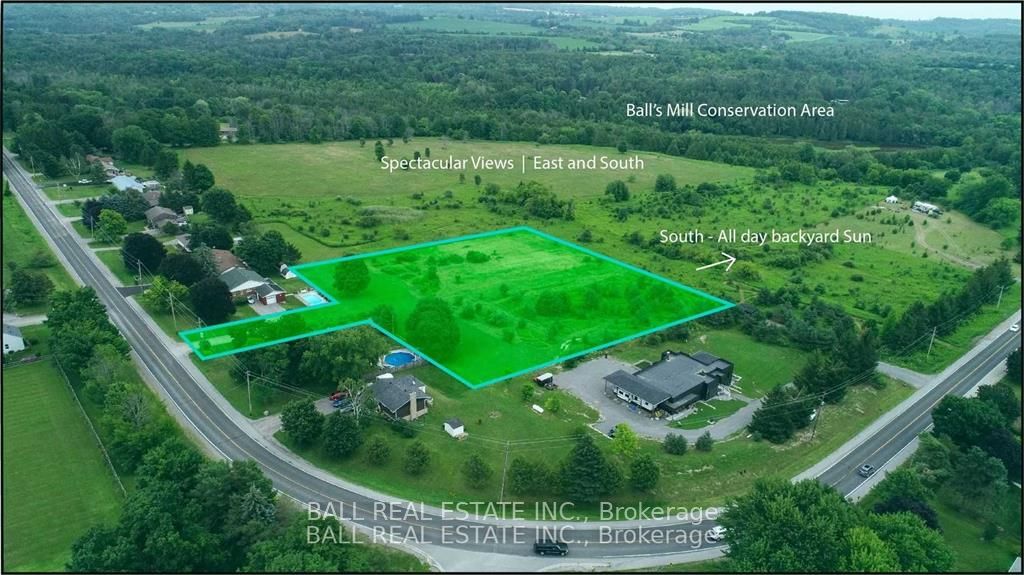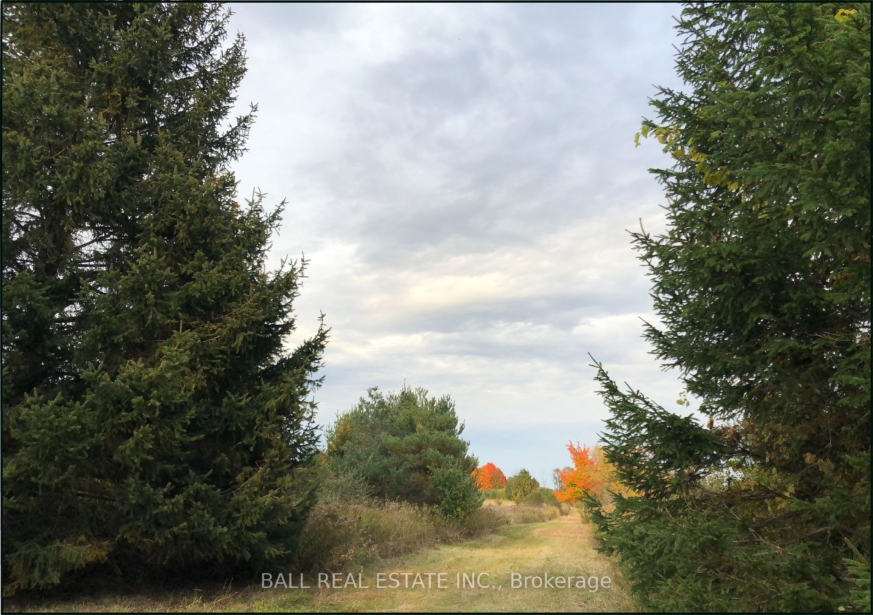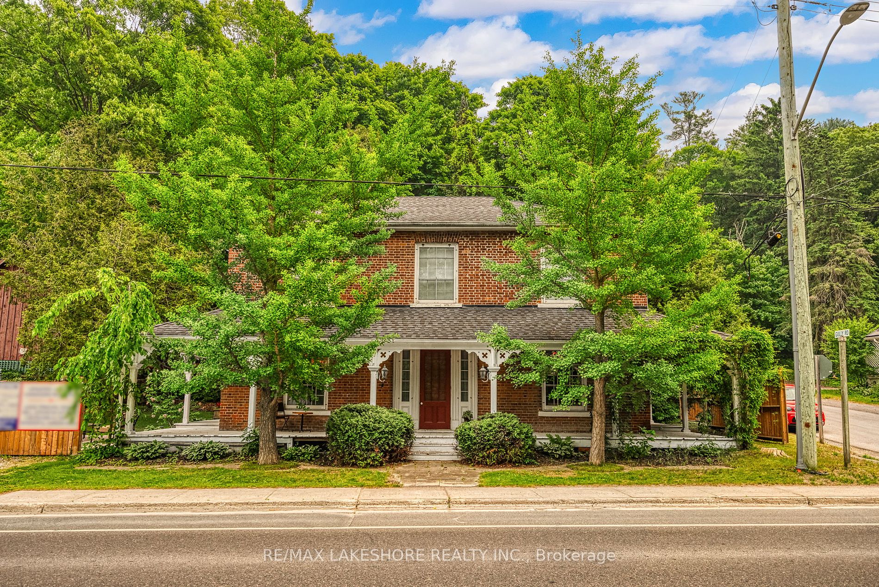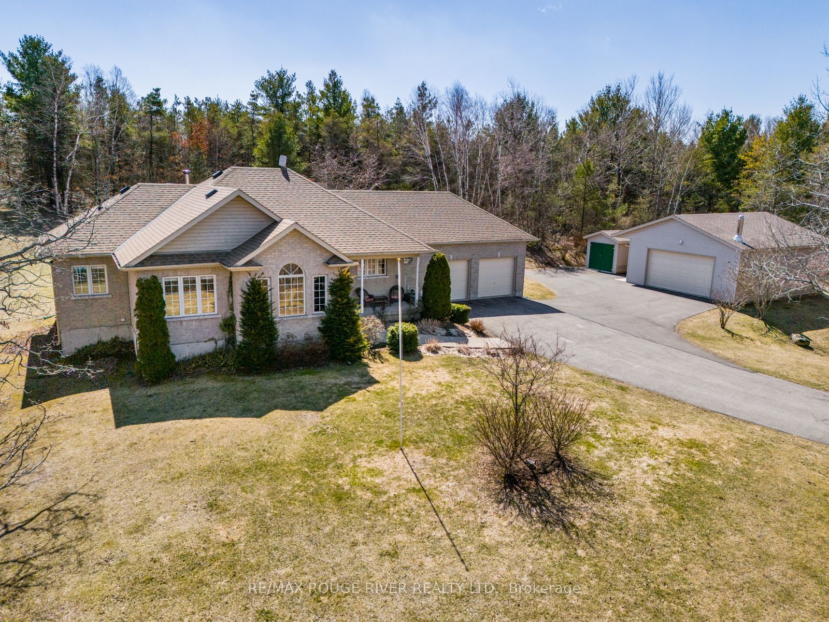4568 County Rd 45
$899,900/ For Sale
Details | 4568 County Rd 45
Nothing to do but move your family in to this updated 3+2 bed, 3 bathroom, 3000 sq ft (fin liv spc) immaculate home on 1/2 acre country lot, overlooking wooded ravine. Tons of space to play indoors & outdoors for everyone including a large back fenced in area with deck & patio & a huge yard for throwing the ball or a winter ice rink?! Updates include the lovely & bright eat-in kitchen & bathrooms as well as flooring, paint & decor...so well cared for! The concrete driveway is massive and the garage is extended with a bonus car-port for the toys. There's a back living room with walk-out to pergola, deck & fenced patio + separate family room + recreation room as well as space for a workshop! With covered front porch, main floor laundry, 3 walk-outs in all & tons of storage there's no more room for excuses! 5 minutes to Cobourg & all amenities, 3 minutes to the 401. Check out the floorplans!
Inclusions: Fridge, Stove, Dishwasher, Washer, Dryer, Smoke Detector, Window Coverings, Garage Door Opener.
Room Details:
| Room | Level | Length (m) | Width (m) | |||
|---|---|---|---|---|---|---|
| Kitchen | Main | 5.27 | 4.39 | |||
| Living | Main | 9.11 | 3.75 | W/O To Deck | Combined W/Dining | |
| Bathroom | Main | 2.07 | 2.35 | 3 Pc Bath | ||
| Prim Bdrm | 2nd | 4.54 | 3.63 | W/I Closet | 3 Pc Ensuite | |
| Bathroom | 2nd | 1.64 | 1.55 | Ensuite Bath | 3 Pc Ensuite | |
| Br | 2nd | 4.08 | 3.50 | W/I Closet | ||
| Br | 2nd | 3.50 | 3.02 | |||
| Bathroom | 2nd | 2.47 | 2.17 | 4 Pc Bath | ||
| Family | Lower | 6.80 | 4.57 | W/O To Deck | ||
| Br | Lower | 3.90 | 3.08 | |||
| Den | Lower | 3.50 | 2.83 | |||
| Rec | Bsmt | 6.37 | 5.82 |

