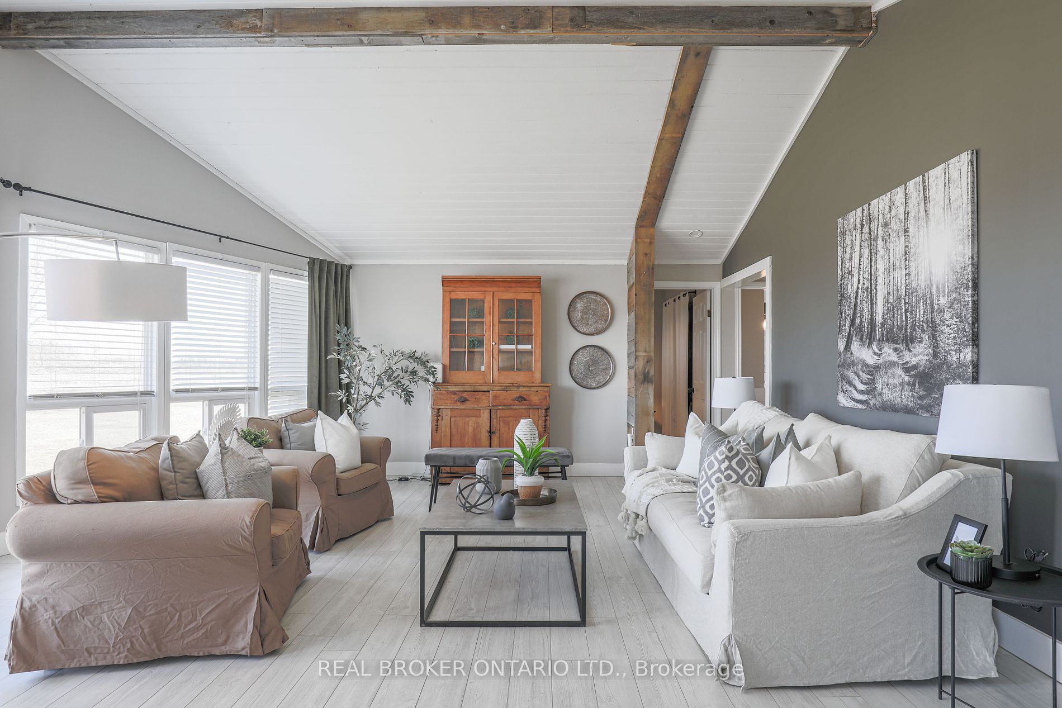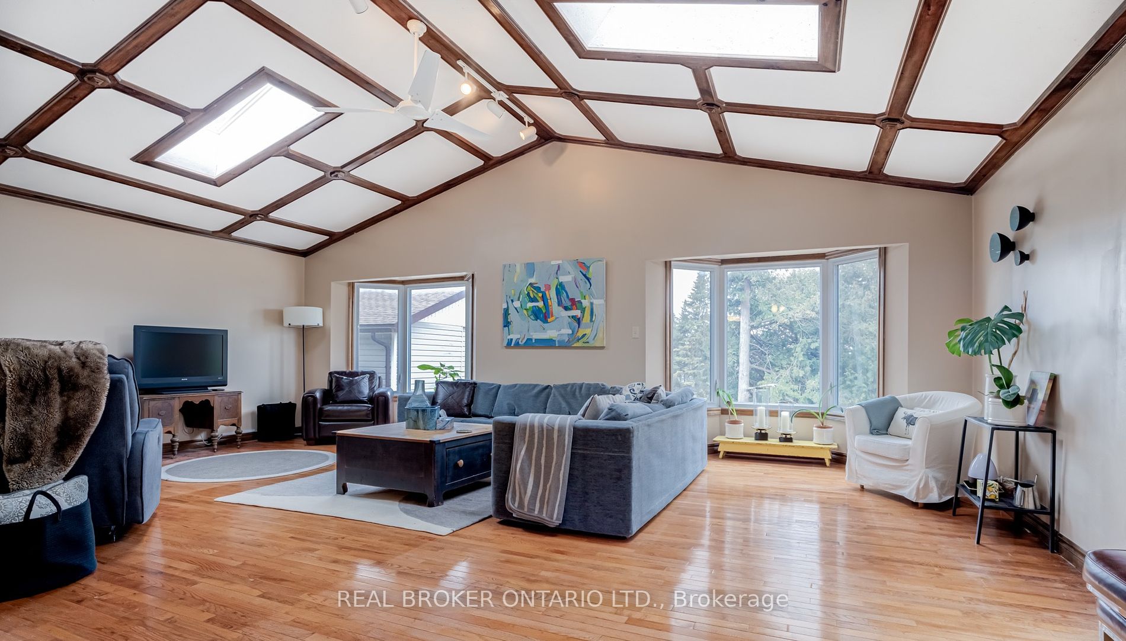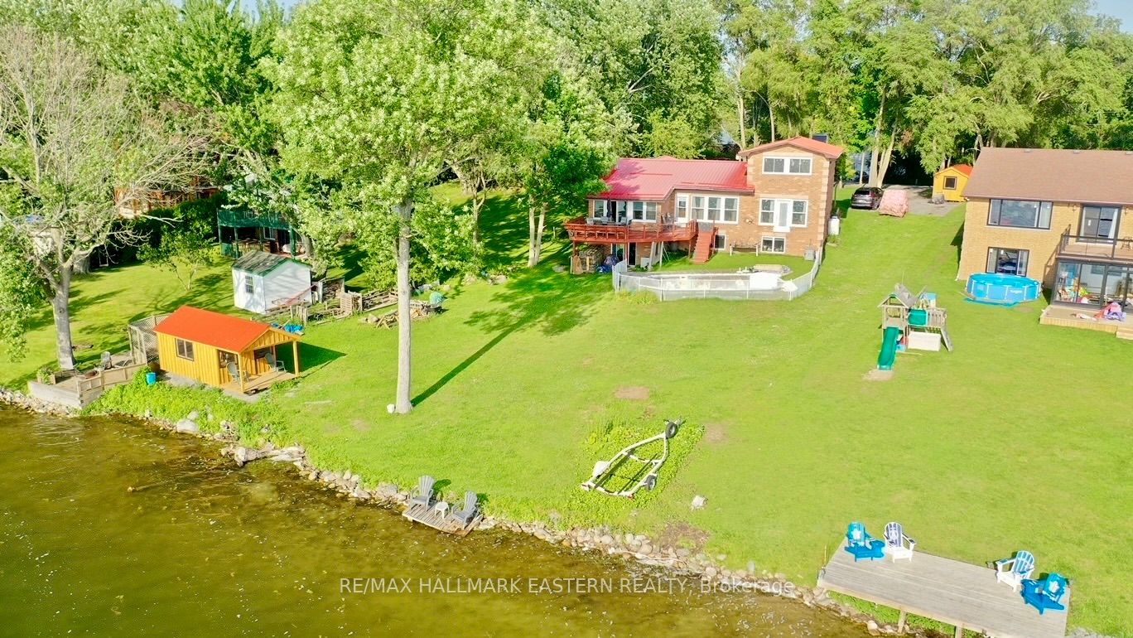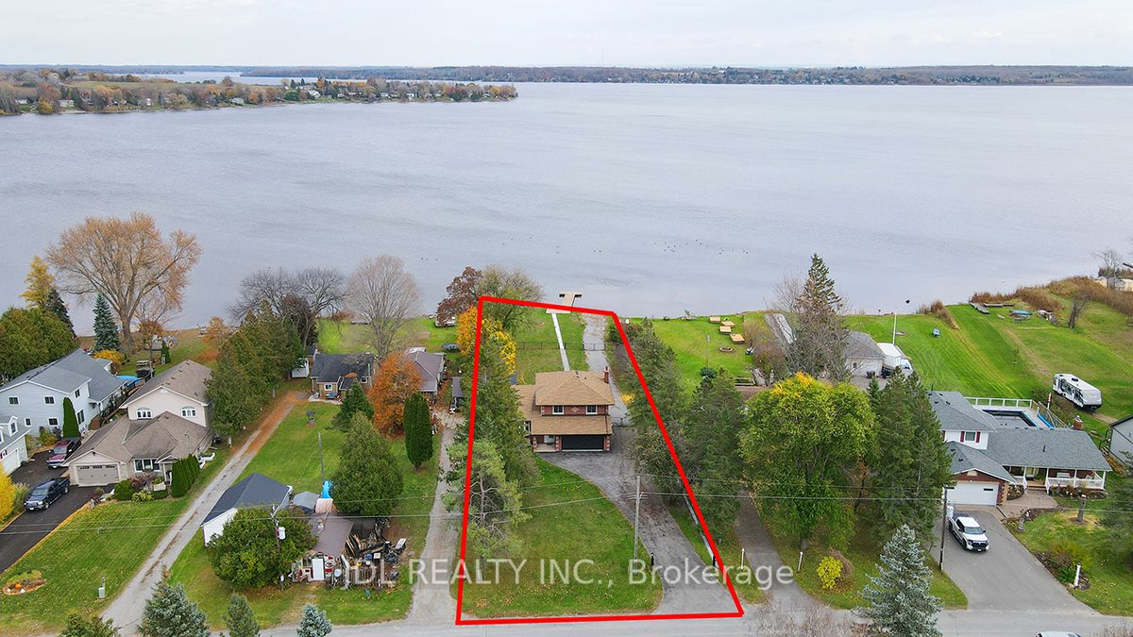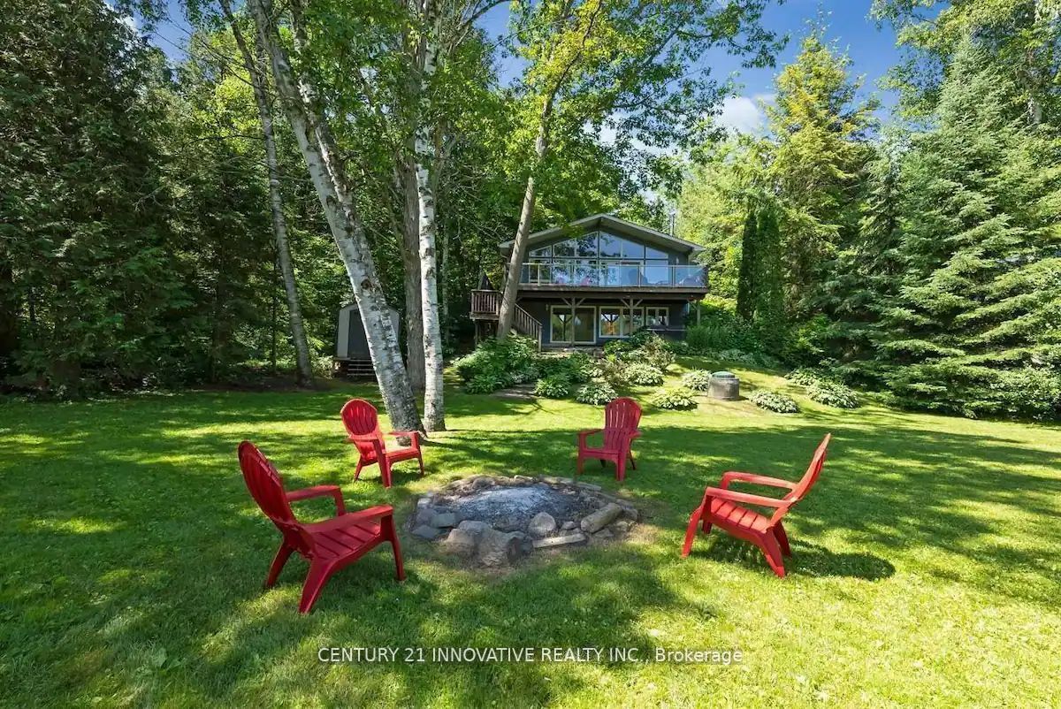120 Southcrest Dr
$1,039,000/ For Sale
Details | 120 Southcrest Dr
Live in this Great community nestled on a peninsula between Lake Scugog & the Nonquon River in the enclave of King's Bay Estates, this beautiful 2000 sq ft bungalow is immersed in nature's beauty in a serene rural setting yet only a 10 min drive to all the amenities offered by Port Perry & nearby Uxbridge. This sprawling bungalow boasts open concept main living area, 9ft ceilings, eat-in kitchen, large primary bedroom w/5pc ensuite & w/I closet. Walkout to the backyard deck & greenspace from the primary bedroom & great room & another walkout from the kitchen to the front garden.The professionally finished basement showcases an additional 1400 sq ft of finished living space with 2 large bedrooms, a 3rd room with murphy bed & built in shelves, a substantial 3pc bathroom with stand up shower, a massive rec room & storage room. Enjoy parking for 6 cars & *** No sidewalk to shovel *** Additional features include main floor hardwood flooring, pot lights, gas fireplace, natural gas backup Generac generator & water softener system. Live in this beautiful neighborhood and enjoy the urban amenities of municipal water, sewage & natural gas in a rural picturesque community.
This 2 bdrm main floor + 2 bdrm in the bsmt bungalow boasts over 3400 sq ft of living space & incredible layout.Live with kids, in-laws or extended family w/room for everyone to spread out! ** Roof 2012,Furnace & A/C 2014, Generator 2012 **
Room Details:
| Room | Level | Length (m) | Width (m) | |||
|---|---|---|---|---|---|---|
| Great Rm | Main | 4.80 | 6.16 | Gas Fireplace | Hardwood Floor | O/Looks Backyard |
| Dining | Main | 3.50 | 4.47 | W/O To Deck | Hardwood Floor | |
| Kitchen | Main | 3.07 | 4.80 | Pantry | Stainless Steel Appl | Breakfast Bar |
| Breakfast | Main | 3.07 | 3.09 | W/O To Yard | ||
| Prim Bdrm | Main | 6.01 | 4.50 | W/I Closet | 5 Pc Ensuite | W/O To Deck |
| 2nd Br | Ground | 3.06 | 5.30 | Double Closet | Laminate | O/Looks Frontyard |
| Laundry | Main | 2.41 | 2.32 | W/O To Garage | Ceramic Floor | |
| 3rd Br | Bsmt | 4.43 | 4.08 | Semi Ensuite | Laminate | Double Closet |
| 4th Br | Bsmt | 4.10 | 4.51 | Double Closet | Laminate | |
| Den | Bsmt | 3.43 | 4.26 | Murphy Bed | Laminate | |
| Rec | Bsmt | 6.73 | 9.28 | Pot Lights | Laminate | |
| Other | Bsmt | 3.56 | 5.41 |








































