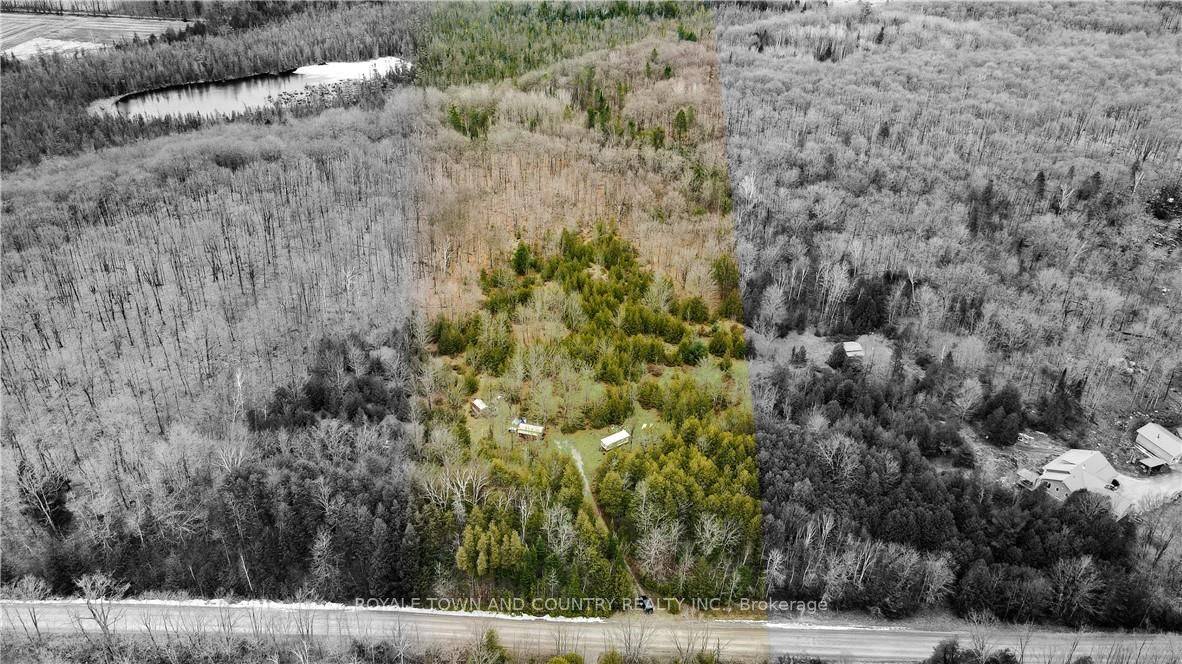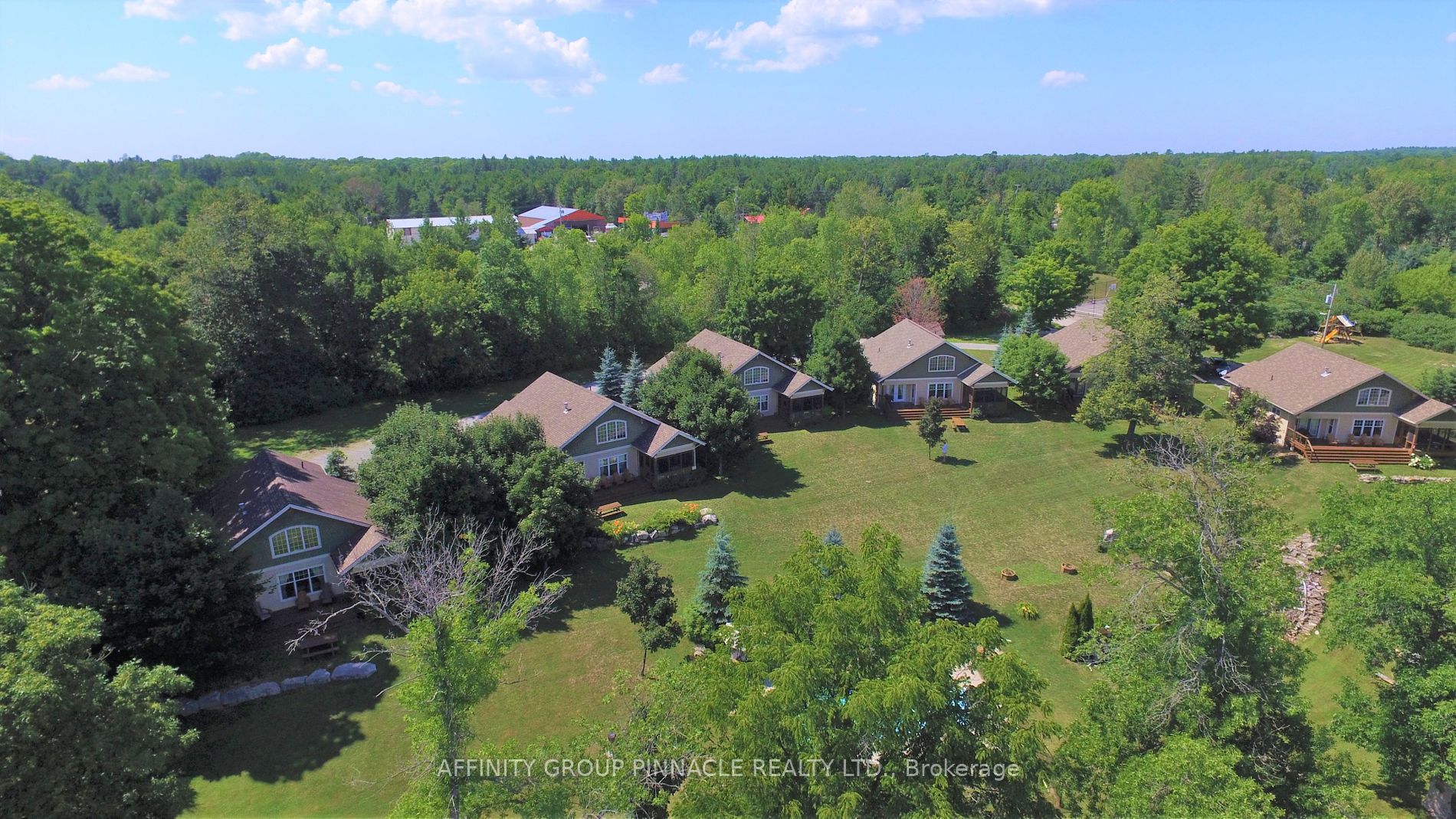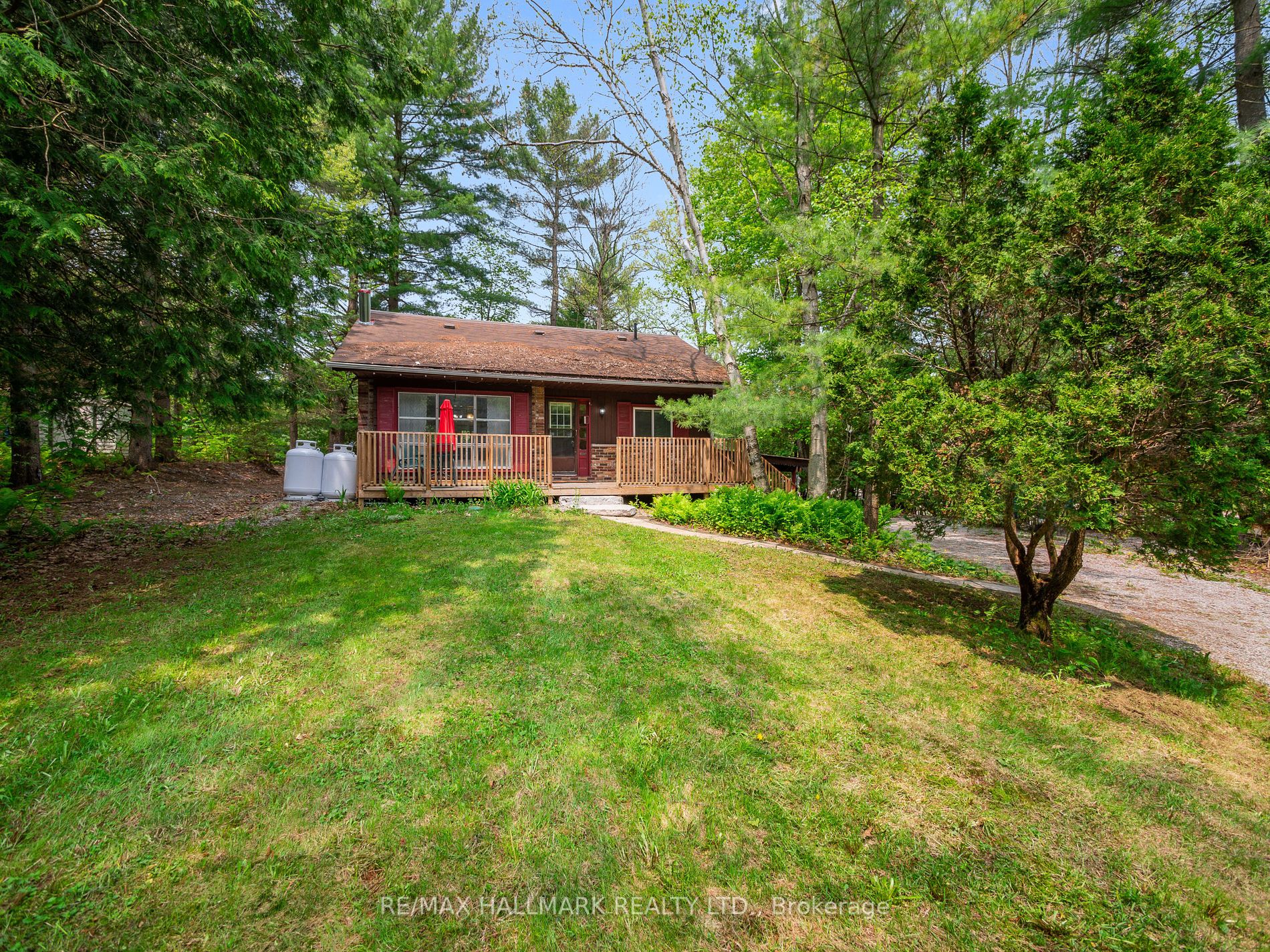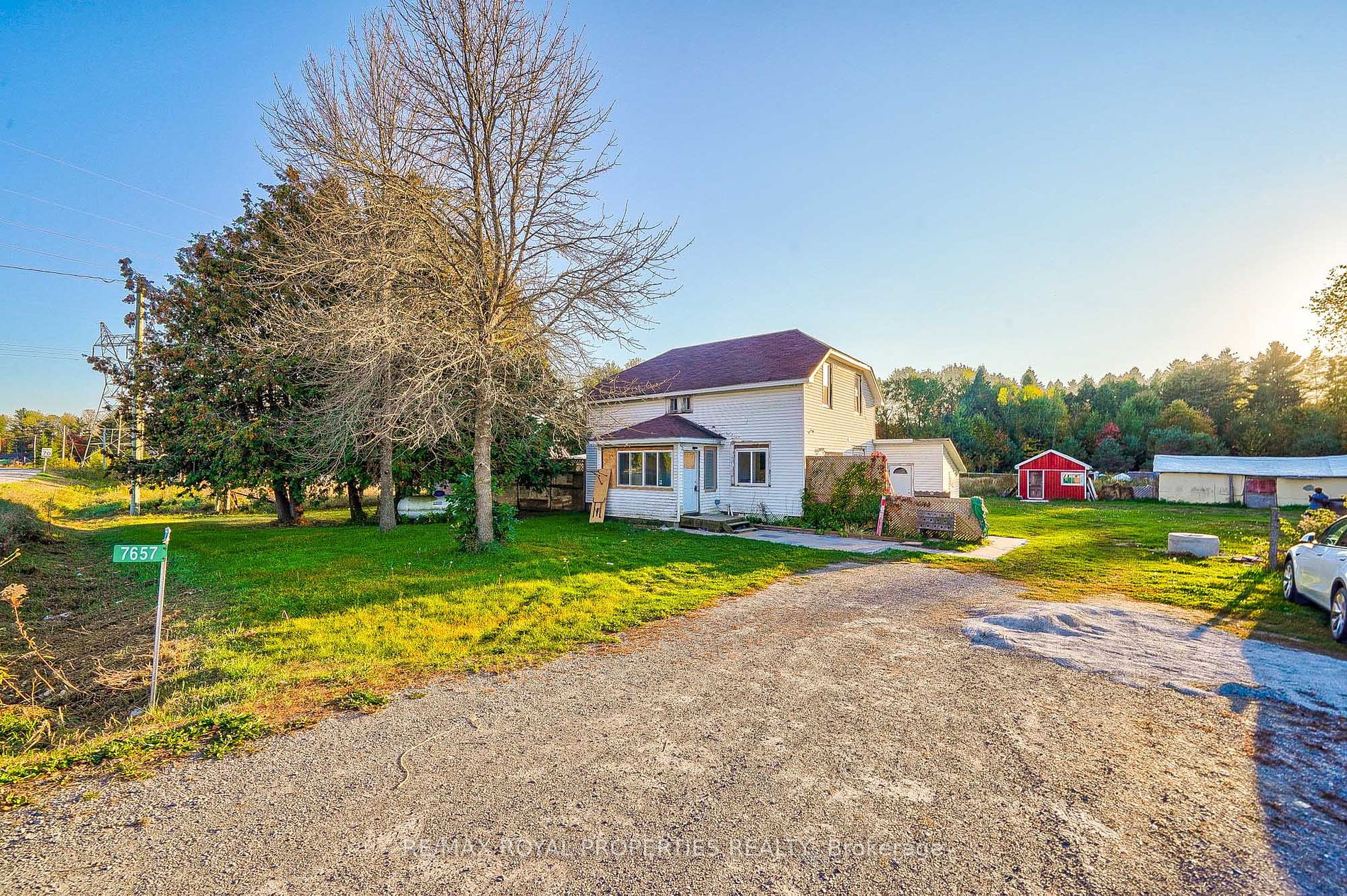1130 Towering Oaks Tr
$829,000/ For Sale
Details | 1130 Towering Oaks Tr
A spectacular year round home on the Gull River! Right from the peaceful drive into the home, the beautiful setting, the fabulous spacious home, garages, storage, incredible docking and deck structures, to the sparkling clean Gull River. This home screams come enjoy, laugh, relax and play! Offering a bright sunroom, open concept living/dining room/kitchen, a great pantry, and 5 bedrooms and 3 bathrooms on the top 2 levels. The basement is a man cave's dream. A huge workshop, recreation area and even a bar. No need to leave your space when there is a bedroom and bathroom in the basement as well. The grounds are wonderfully maintained, making it very easy to enjoy the property . Waterfront is clean, clear and just a short boat ride to Moore Lake and East Moore Lake. A true spot to bring your friends and family and enjoy all that waterfront life offers. Completely TURN KEY home/cottage, just bring your clothes and enjoy!
Directions to Property: Nevison Drive to Mission Drive to Towering Oaks Trail, Follow until #1130.Cross St:Nevision Drive/Mission Drive
Room Details:
| Room | Level | Length (m) | Width (m) | |||
|---|---|---|---|---|---|---|
| Kitchen | Main | 2.84 | 2.90 | |||
| Dining | Main | 4.60 | 4.72 | W/O To Sunroom | ||
| Bathroom | Main | 2.16 | 1.70 | 3 Pc Bath | ||
| Br | Main | 2.69 | 2.79 | |||
| 2nd Br | Main | 3.43 | 3.17 | |||
| Bathroom | Main | 2.29 | 2.16 | 4 Pc Bath | ||
| 3rd Br | 2nd | 4.04 | 4.11 | |||
| Bathroom | 2nd | 1.88 | 1.19 | 2 Pc Bath | ||
| Prim Bdrm | 2nd | 5.36 | 4.24 | |||
| 5th Br | 2nd | 4.04 | 3.40 | W/O To Balcony | ||
| Br | Lower | 3.00 | 2.79 | |||
| Bathroom | Lower | 2.06 | 1.45 | 3 Pc Bath |






