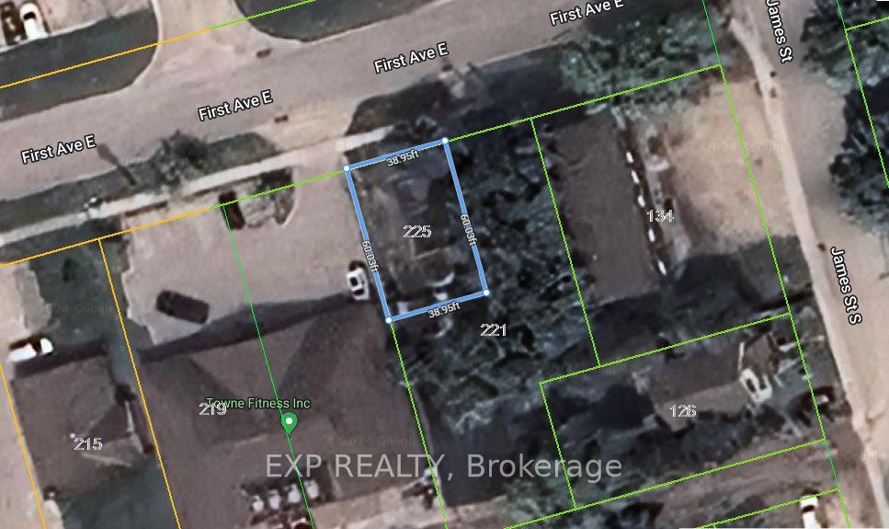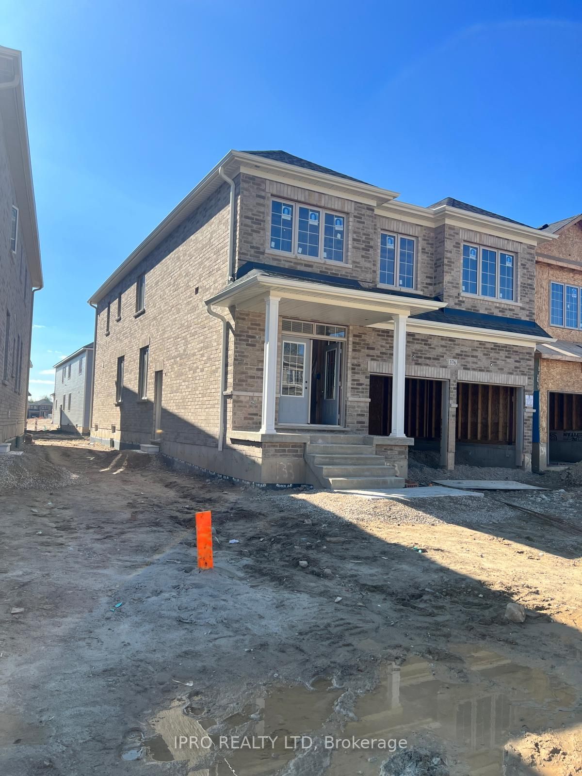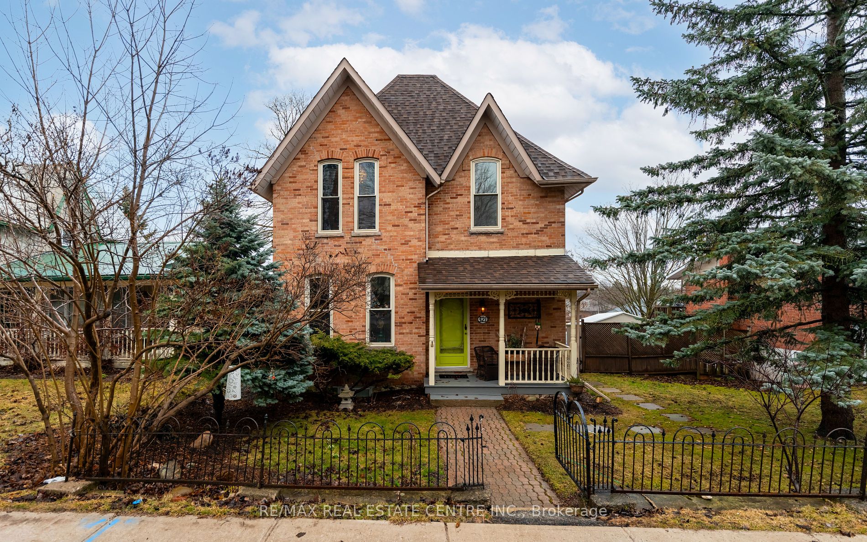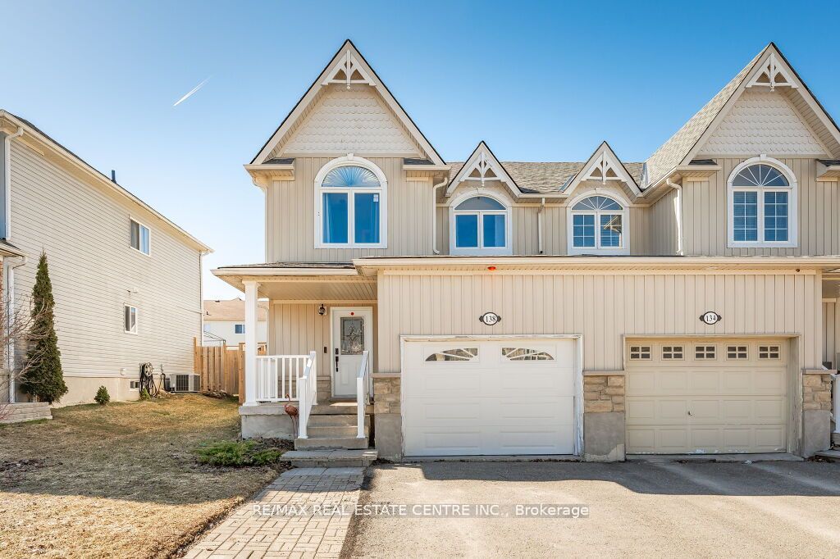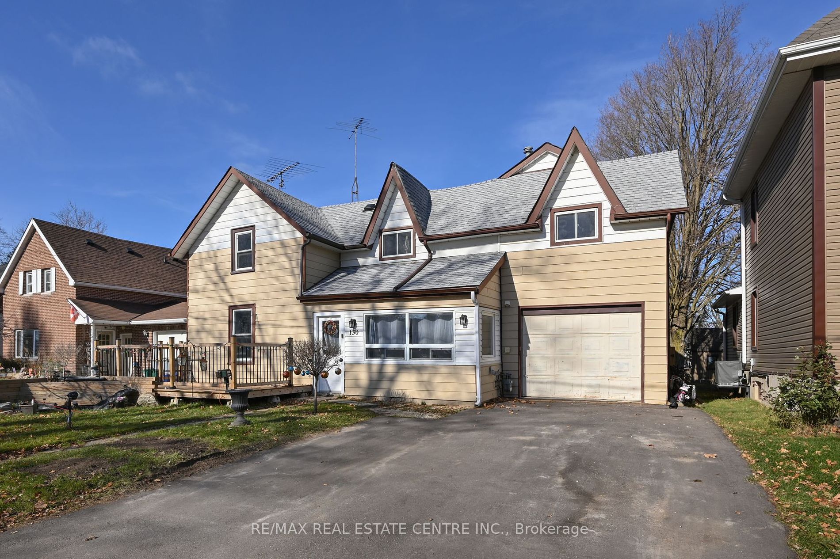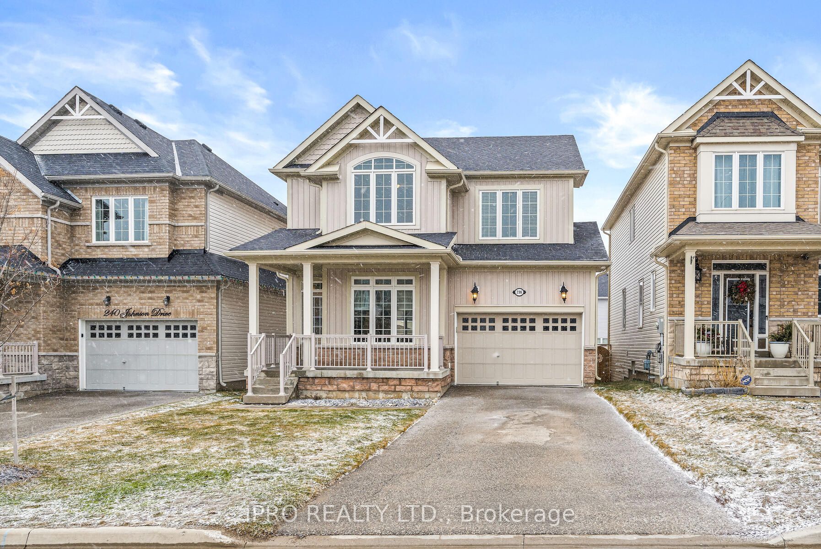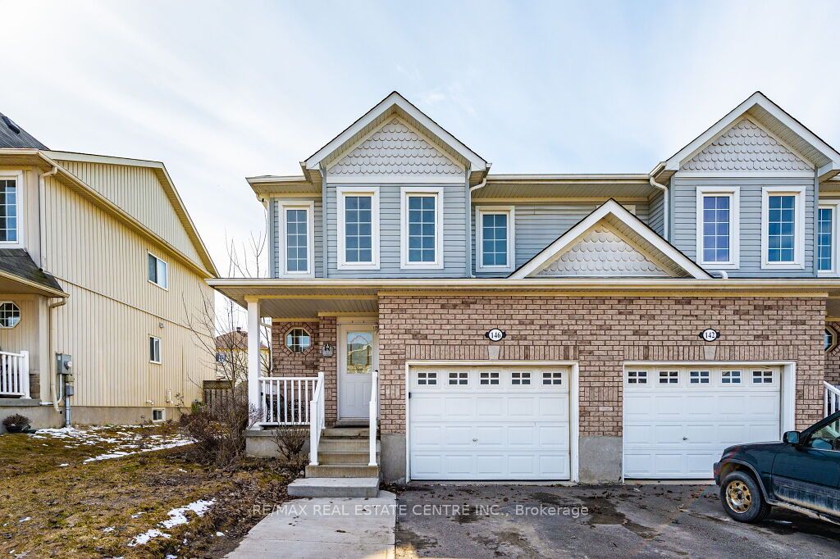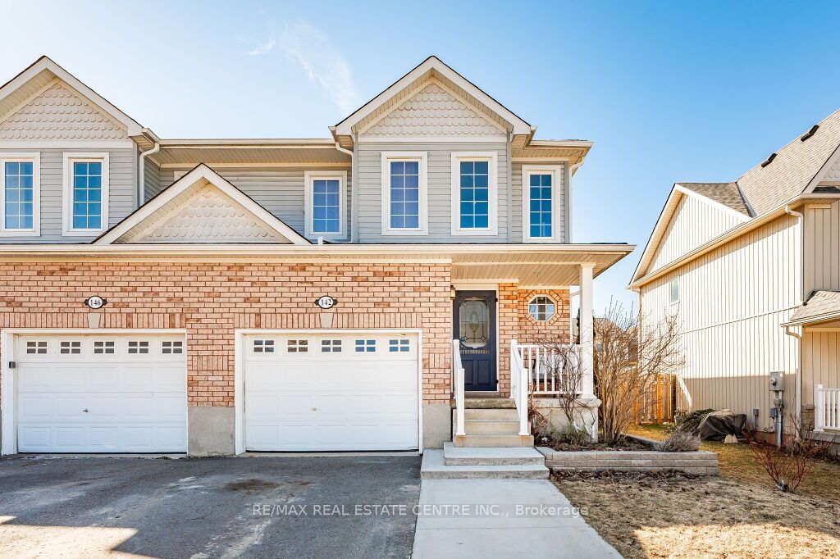164 Morden Dr
$1,080,000/ For Sale
Details | 164 Morden Dr
Enjoy spring & summer in this beautiful home- Don't wait for interest rates to go down and pay more.. Make a wise decision now. Move in anytime. Spectacular Family Home on a Premium Lot with Park Views. This stunning 3015 sqft home is nestled in a sought-after subdivision. This impressive property boasts one of the largest models, perfectly situated on a premium lot backing onto a serene park and soccer field, offering both privacy and picturesque views. As you step inside, you are greeted by a covered front porch, setting the stage for the elegance & comfort found throughout the home. The formal living/dining areas feature coffered ceilings, adding a touch of sophistication to your gatherings. The heart of the home is the gorgeous upgraded kitchen, complete with center island separate coffee area , pot lights, a huge oversized fridge, and a separate pantry. The open-concept design flows seamlessly into the family room, where soaring ceilings and a cozy gas fireplace create a warm and inviting atmosphere. Hardwood floors grace the main level, adding to the home's upscale appeal. MBR retreat w/5 pc ensuite offers peaceful oasis to unwind
HOME IS truly move-in ready .Step outside to two-level deck, perfect for outdoor entertaining or simply enjoying tranquil park view. A separate office area provides a quiet space to work or study, ideal for today's modern lifestyle.
Room Details:
| Room | Level | Length (m) | Width (m) | |||
|---|---|---|---|---|---|---|
| Living | Main | 3.20 | 2.60 | Formal Rm | Hardwood Floor | Window |
| Dining | Main | 4.44 | 3.88 | Formal Rm | Hardwood Floor | Coffered Ceiling |
| Kitchen | Main | 6.30 | 4.30 | Updated | Hardwood Floor | Breakfast Bar |
| Pantry | Main | 1.65 | 1.41 | Separate Rm | Hardwood Floor | |
| Great Rm | Main | 4.90 | 4.30 | Gas Fireplace | Hardwood Floor | O/Looks Backyard |
| Breakfast | Main | 6.30 | 4.30 | Combined W/Kitchen | Hardwood Floor | W/O To Deck |
| Prim Bdrm | 2nd | 6.50 | 4.28 | W/I Closet | 5 Pc Ensuite | Window |
| 2nd Br | 2nd | 4.29 | 3.64 | Closet Organizers | 4 Pc Ensuite | Broadloom |
| 3rd Br | 2nd | 3.91 | 3.91 | Closet Organizers | Semi Ensuite | Broadloom |
| 4th Br | 2nd | 3.71 | 3.30 | Closet | Semi Ensuite | Broadloom |
| Office | Main | 3.76 | 2.08 | Open Concept | O/Looks Family | Broadloom |








































