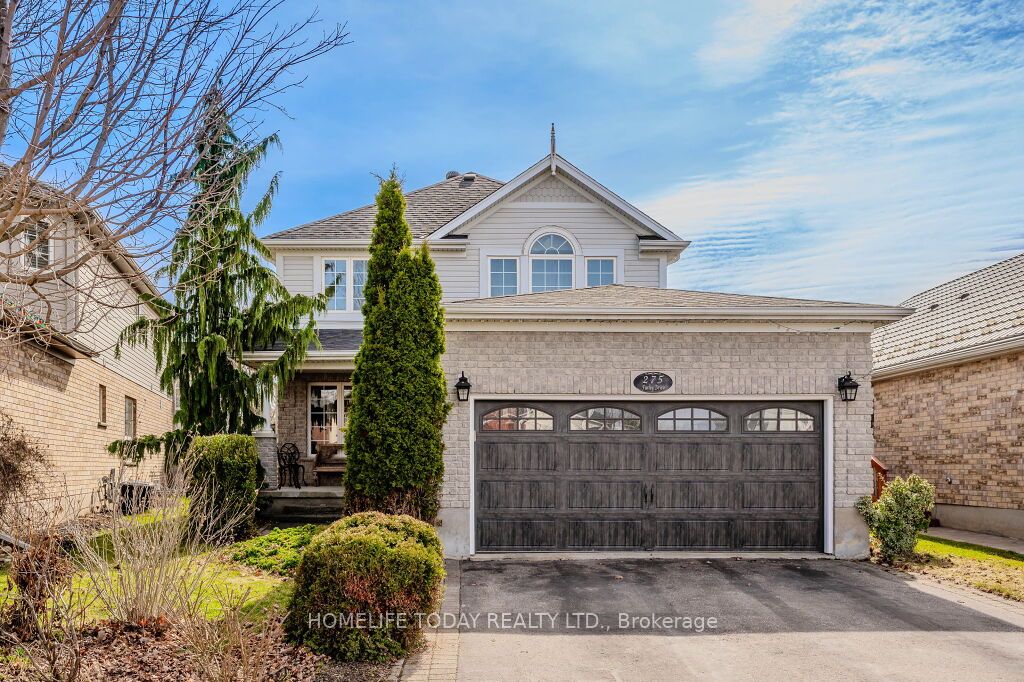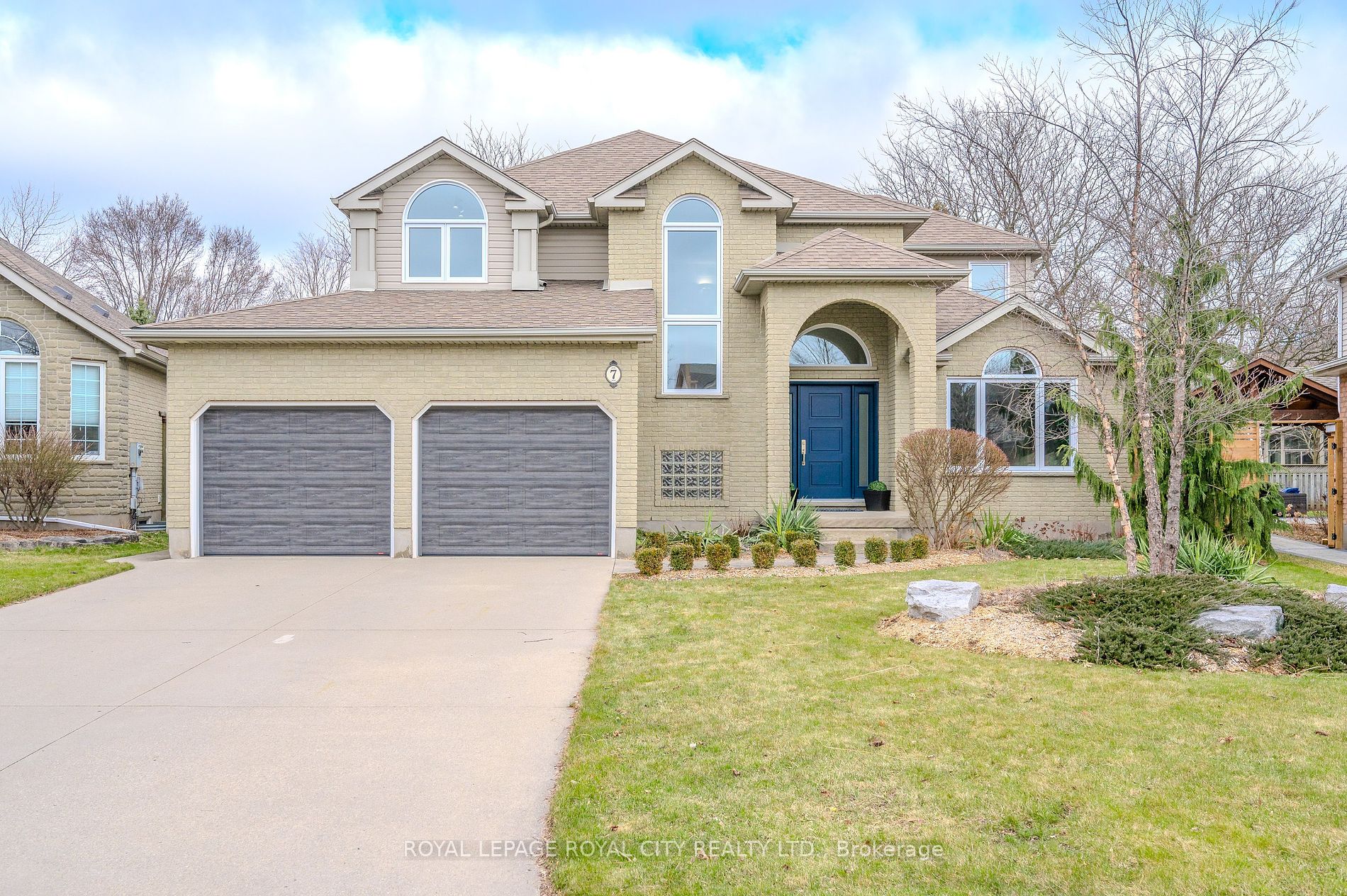4 Mcnulty Lane
$1,499,900/ For Sale
Details | 4 Mcnulty Lane
Welcome to 4 McNulty: Nestled on one of the most desirable and prestigious streets in Guelph's south end, this 2-story Thomasfield built home offers 3,500 sqft of fully finished carpet free living space including 4+2 bed, 4 full baths, large foyer and open-concept living space. The large windows and natural light create an inviting ambiance that immediately feels like home. The heart of this home, the kitchen, features S/S appliances, granite countertops and oak cabinets w/ an abundance of storage. Large primary suite being a true standout, features large WIC & 5 pc ensuite. PLUS 3 generously sized beds, 4 pc bath, loft/office & convenient upstairs laundry. Fully finished basement bar, 2 bed, 4 pc bath w/ rough in washer/dryer & large rec room. Outdoor living is a delight with a well-manicured backyard, garden, shed & 2-car garage. Situated in a prime location ensuring easy access to many south end amenities including schools, parks, banks and shopping. Book your private showing today!
Room Details:
| Room | Level | Length (m) | Width (m) | |||
|---|---|---|---|---|---|---|
| Kitchen | Main | 3.66 | 4.02 | |||
| Bathroom | Main | 2.22 | 4.63 | 3 Pc Bath | ||
| Prim Bdrm | 2nd | 5.73 | 5.80 | |||
| Bathroom | 2nd | 2.85 | 3.33 | 4 Pc Ensuite | ||
| Bathroom | 2nd | 1.51 | 4.15 | 4 Pc Bath | ||
| Br | 2nd | 3.15 | 3.75 | |||
| Br | 2nd | 3.11 | 4.12 | |||
| Br | 2nd | 3.56 | 5.26 | |||
| Living | Main | 3.48 | 4.92 | |||
| Bathroom | Bsmt | 2.57 | 2.44 | 4 Pc Bath | ||
| Br | Bsmt | 3.38 | 3.73 | |||
| Br | Bsmt | 3.38 | 3.64 |






