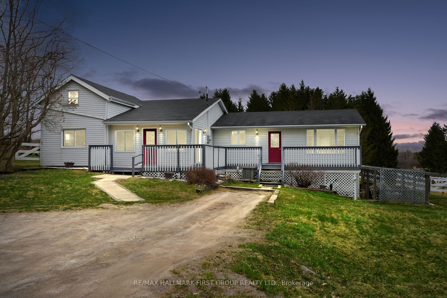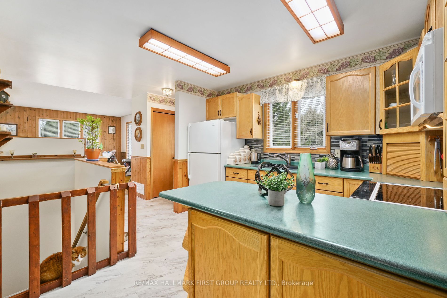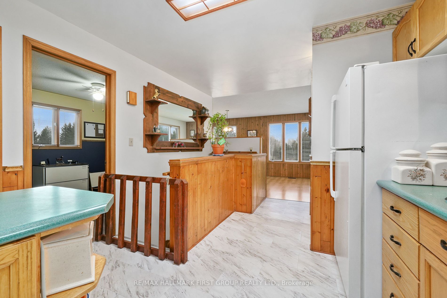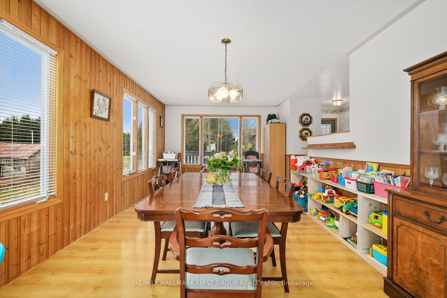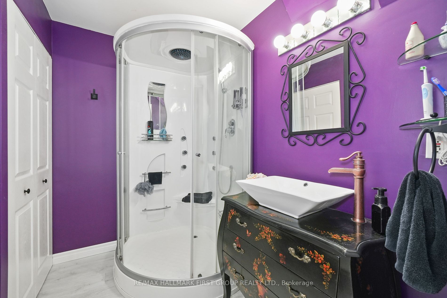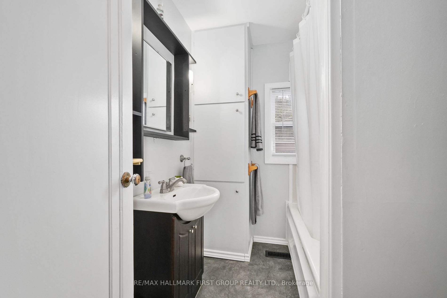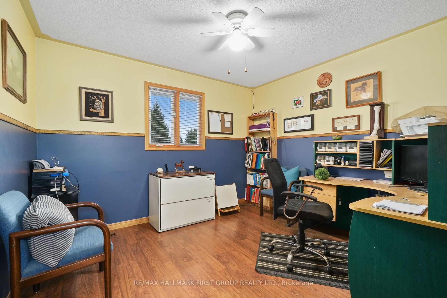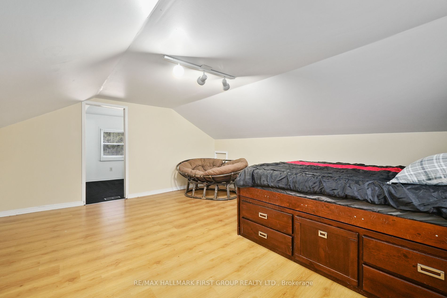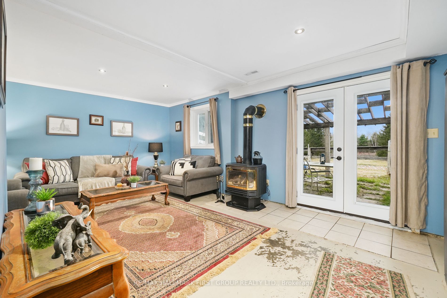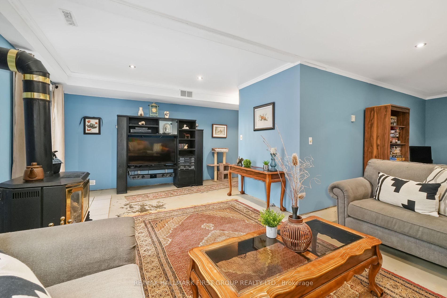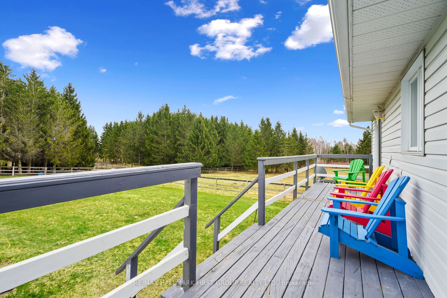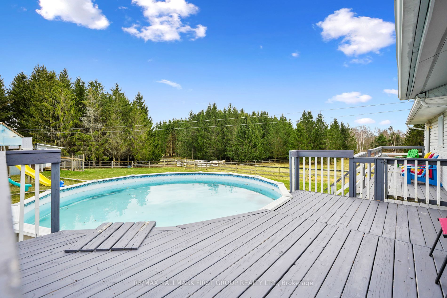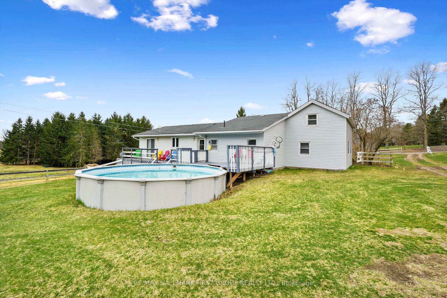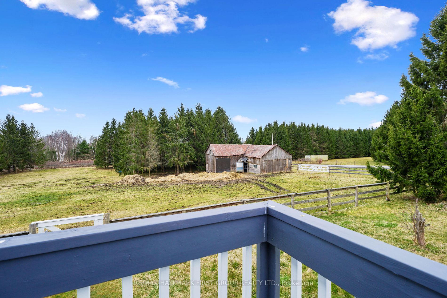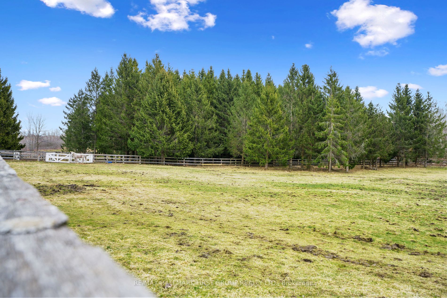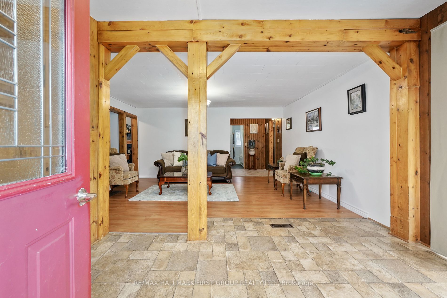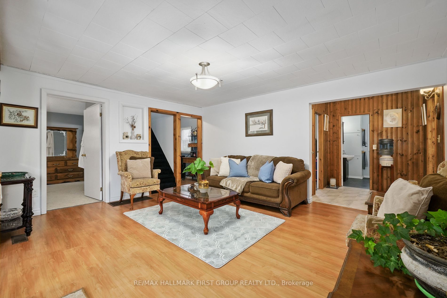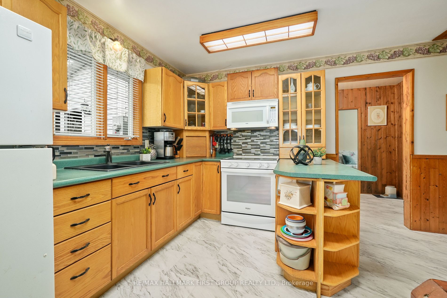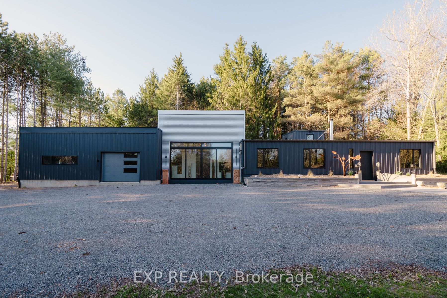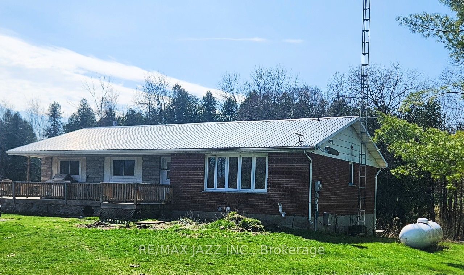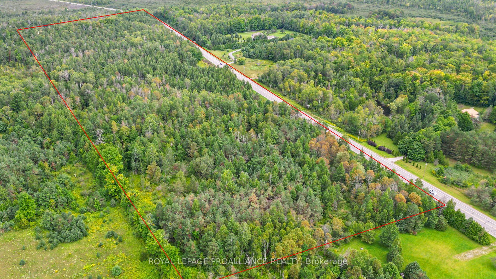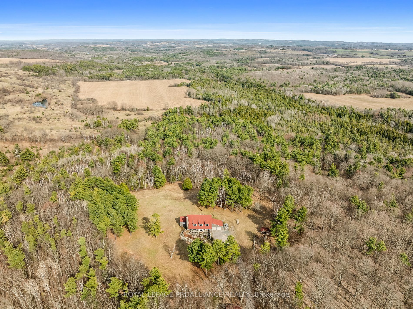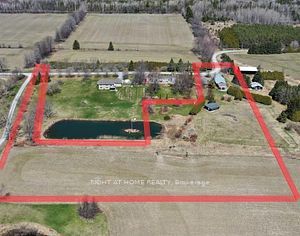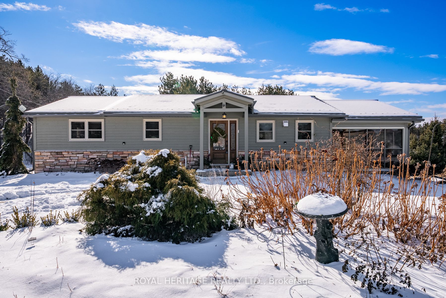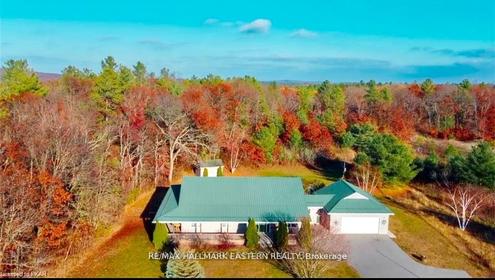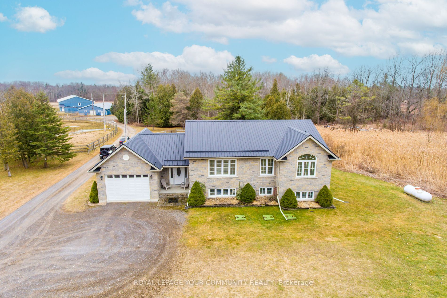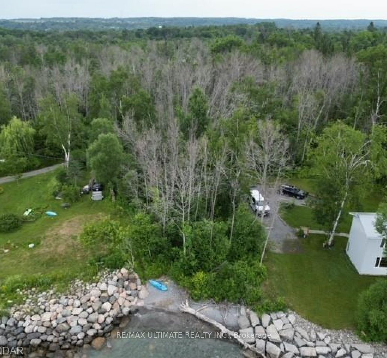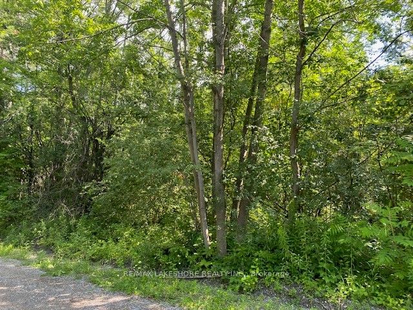253 Peters Rd
$899,900/ For Sale
Details | 253 Peters Rd
Nestled on the fringes of Colborne lies a picturesque 6.18-acre hobby farm boasting a thoughtfully designed layout perfect for equestrian enthusiasts. As you enter the main entrance, rustic beams and a wood-clad foyer set a charming tone. The main living area seamlessly transitions into a well-appointed kitchen featuring built-in appliances and a spacious peninsula, ideal for culinary endeavours. Adjacent to the kitchen, an open dining room offers ample space for hosting memorable gatherings, with numerous windows framing captivating views of the surrounding landscape. Two main floor bedrooms, including a primary with an ensuite bathroom, provide comfortable accommodations, while a dedicated office, pantry, and laundry room offer added convenience. Ascend to the upper level to discover a cozy sitting room and an additional private bedroom, perfect for guests or families seeking tranquillity. The lower level beckons with a generous rec room boasting a freestanding propane stove and convenient walkout access. Outside, the property unfolds into a pastoral paradise, complete with barns, a chicken coop, and paddocks, catering to the needs of hobby farmers and equine enthusiasts alike. Additionally, there is a secondary bunkie to the back of the property, ideal for a guest property or in-law potential. Conveniently located near town amenities and offering direct access to the 401, this idyllic retreat presents an unparalleled opportunity to embrace the micro-farming lifestyle you've always envisioned.
Room Details:
| Room | Level | Length (m) | Width (m) | |||
|---|---|---|---|---|---|---|
| Prim Bdrm | Main | 4.03 | 4.65 | 3 Pc Ensuite | ||
| Living | Main | 4.72 | 4.01 | |||
| Br | Main | 2.71 | 4.01 | |||
| Kitchen | Main | 3.54 | 3.95 | |||
| 2nd Br | Main | 3.38 | 3.08 | |||
| Dining | Main | 3.49 | 6.50 | |||
| 3rd Br | 2nd | 4.03 | 4.65 | |||
| Sitting | 2nd | 2.92 | 2.28 | |||
| Other | Main | 1.93 | 1.38 | |||
| Rec | Bsmt | 8.42 | 6.10 | Walk-Out | ||
| Other | Bsmt | 3.77 | 3.10 |
