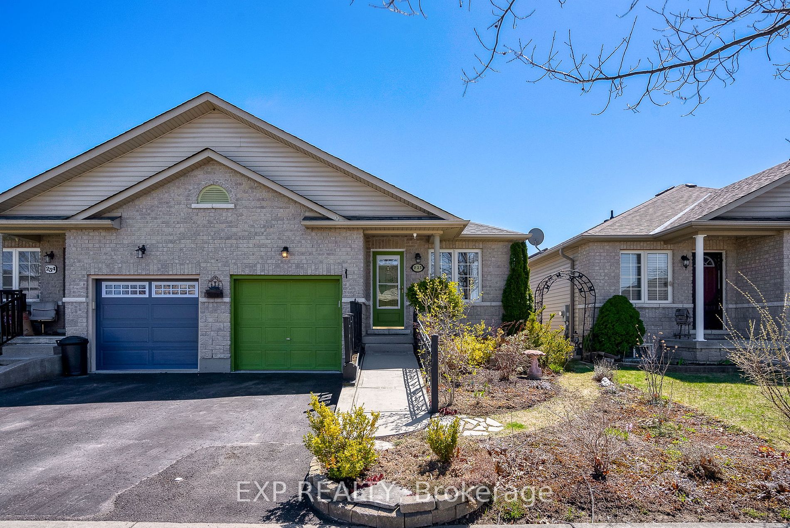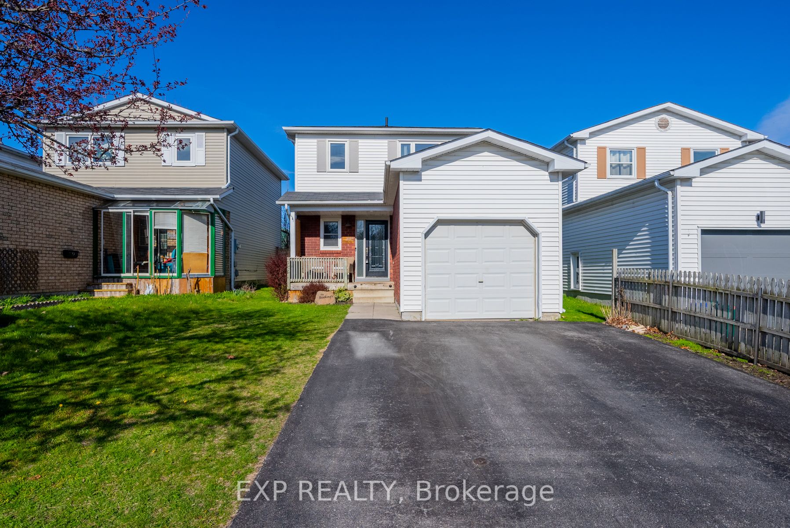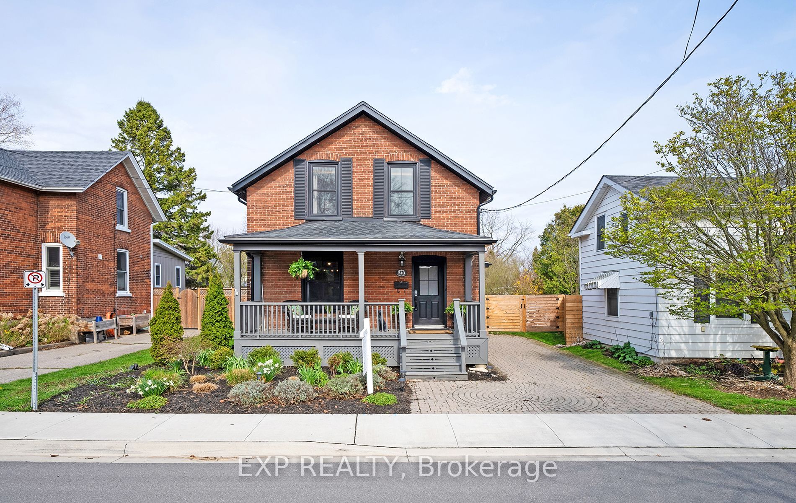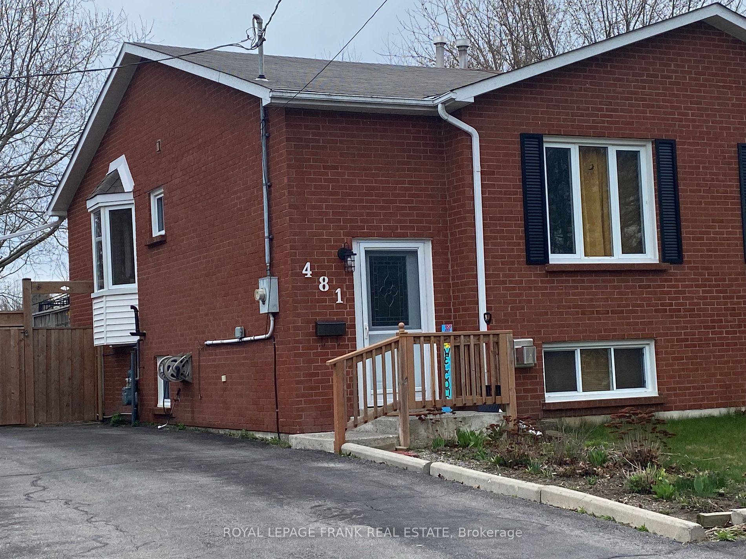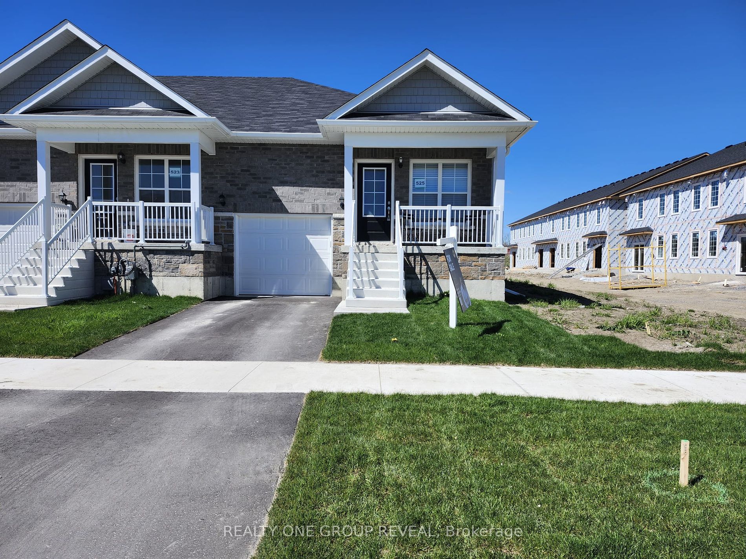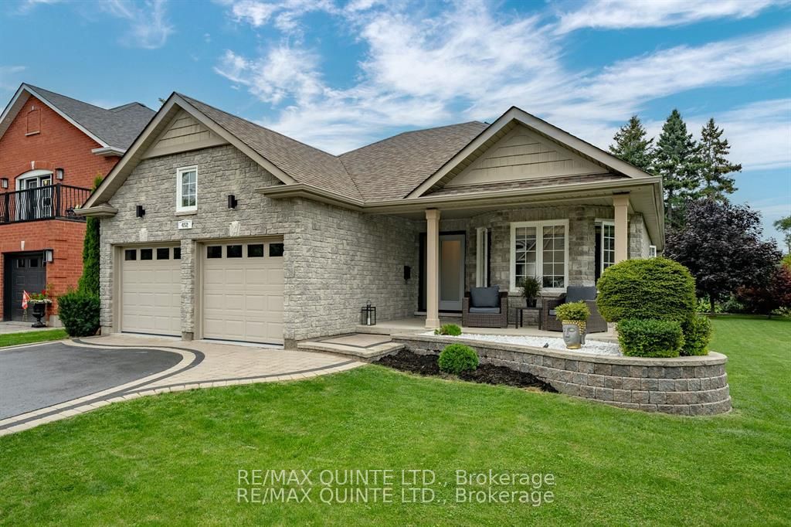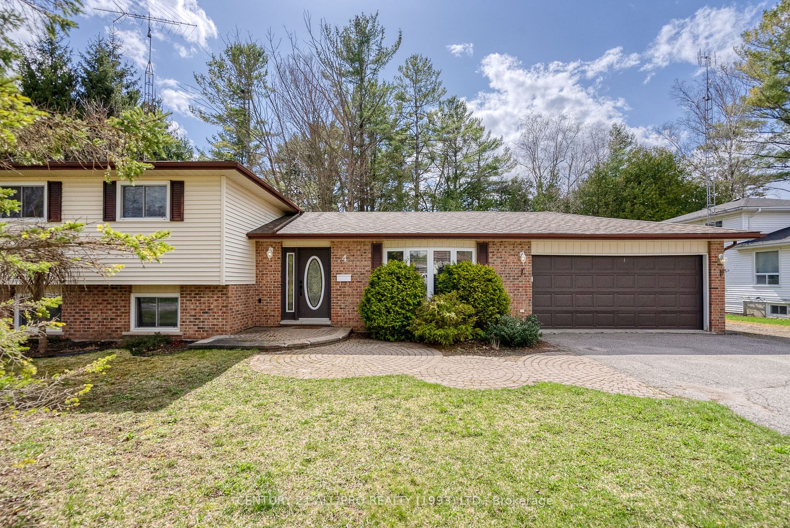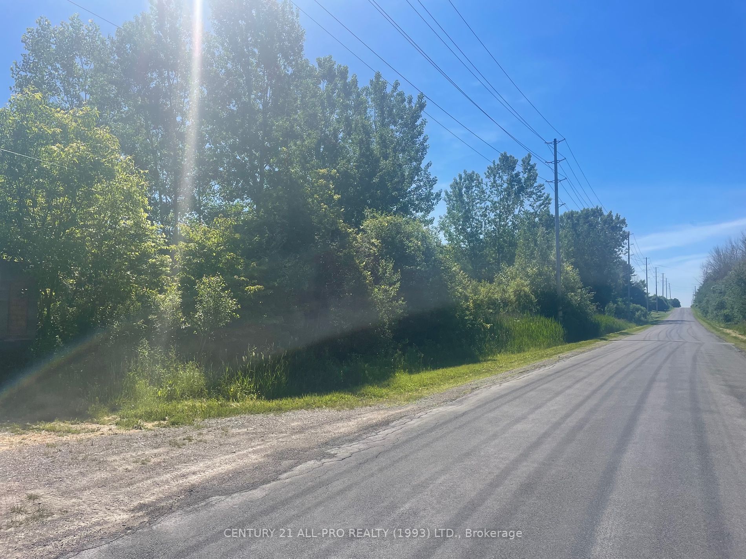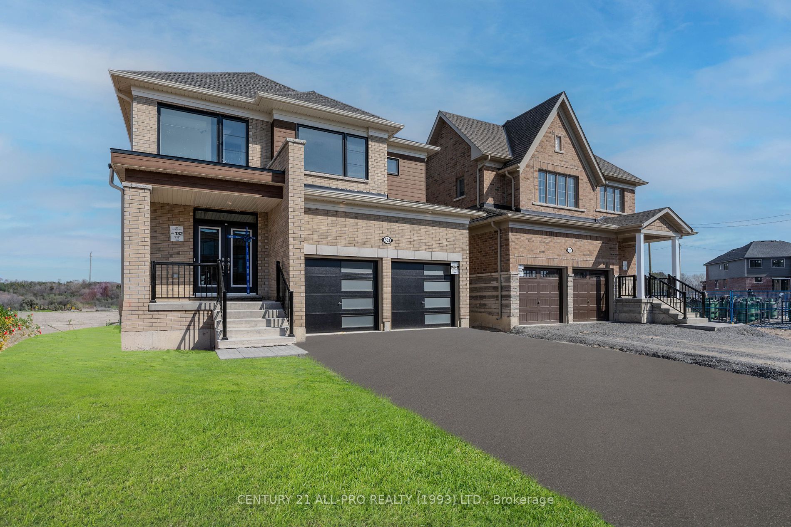497 Hayward St
$699,900/ For Sale
Details | 497 Hayward St
Nestled in the heart of the vibrant community of East Village, this charming 2+1 bedroom, 3 bathroom townhome offers a perfect blend of comfort, convenience, and modern living. Boasting a stylish design, ample living space, and a coveted location, this residence presents an ideal opportunity for first-time buyers, young families, or those seeking to downsize without compromising on quality. Enjoy the convenience of single-story living with all main living areas, including the bedrooms and laundry facilities, located on the main floor, providing ease of access and enhanced mobility for residents of all ages. The main floor boasts an inviting living room, flooded with natural light, seamlessly flowing into the dining area and modern kitchen, creating the perfect space for relaxation. The sleek kitchen is equipped with stainless steel appliances, quartz countertops, ample cabinetry, and a walk-in pantry, providing both style and functionality.
The fully finished lower level offers additional living space, including a cozy recreation room, a versatile bedroom or home office, and a full bathroom, providing flexibility to accommodate guests or family members.
Room Details:
| Room | Level | Length (m) | Width (m) | |||
|---|---|---|---|---|---|---|
| Living | Main | 6.92 | 3.38 | Combined W/Dining | ||
| Kitchen | Main | 3.90 | 3.38 | |||
| Prim Bdrm | Main | 3.69 | 3.23 | 4 Pc Ensuite | ||
| 2nd Br | Main | 3.41 | 2.47 | W/O To Deck | ||
| Rec | Bsmt | 9.94 | 3.41 | |||
| Br | Bsmt | 3.93 | 2.93 |

