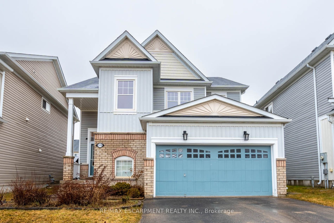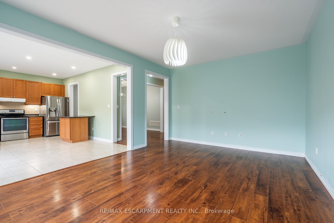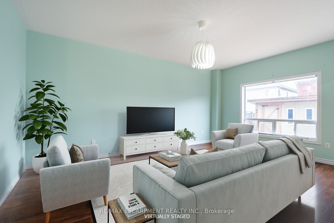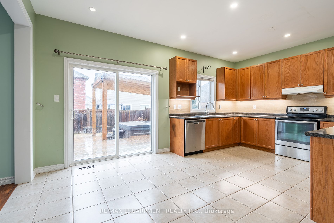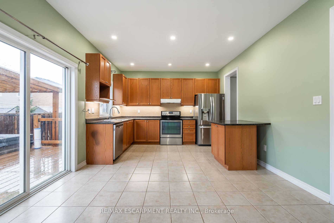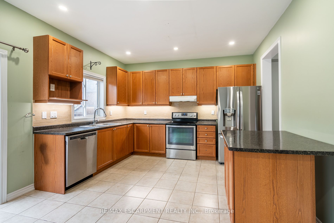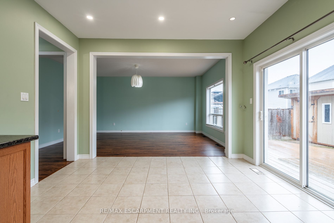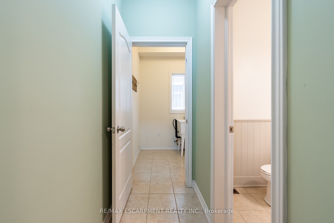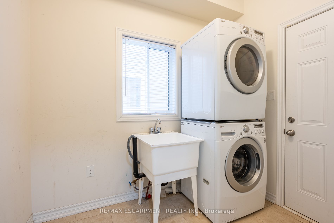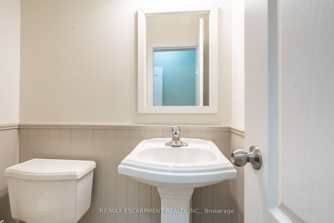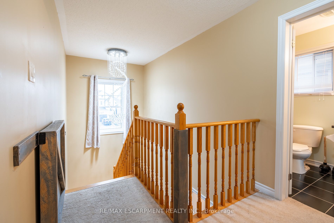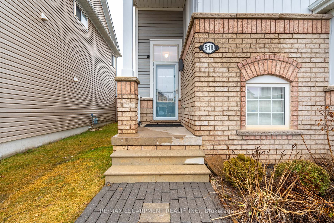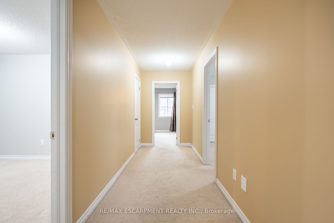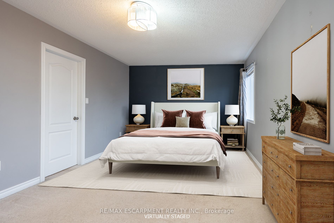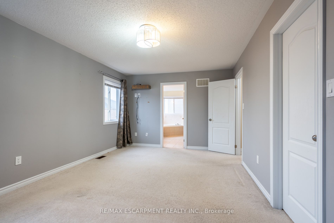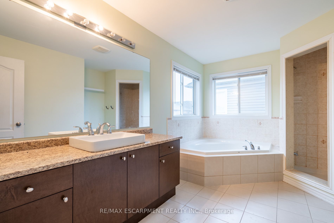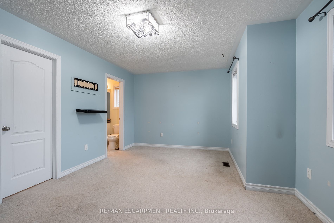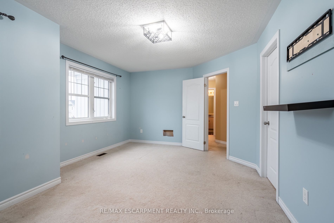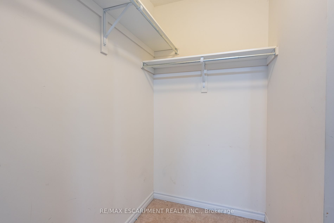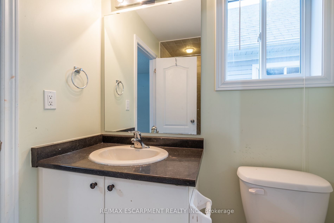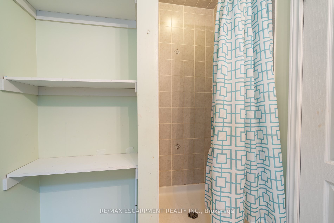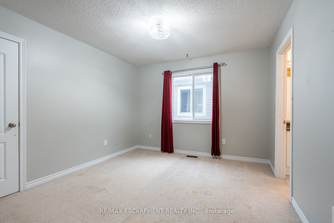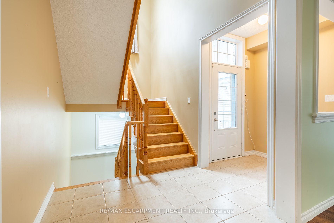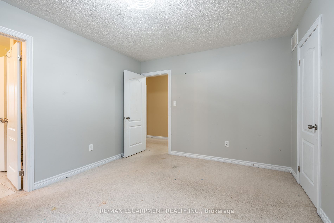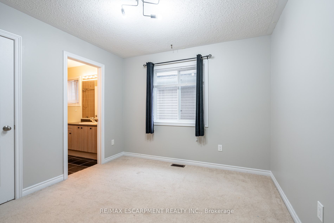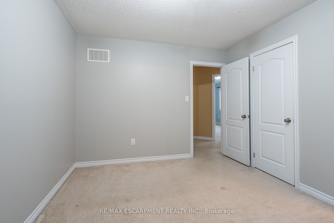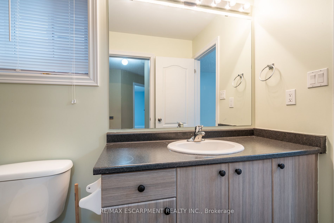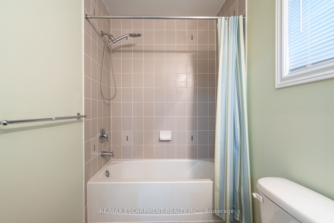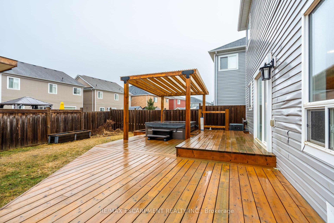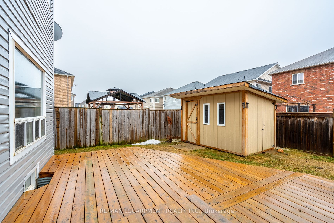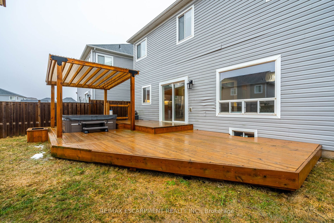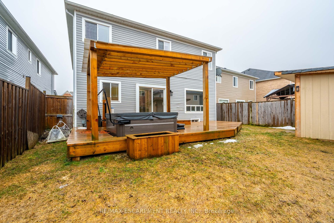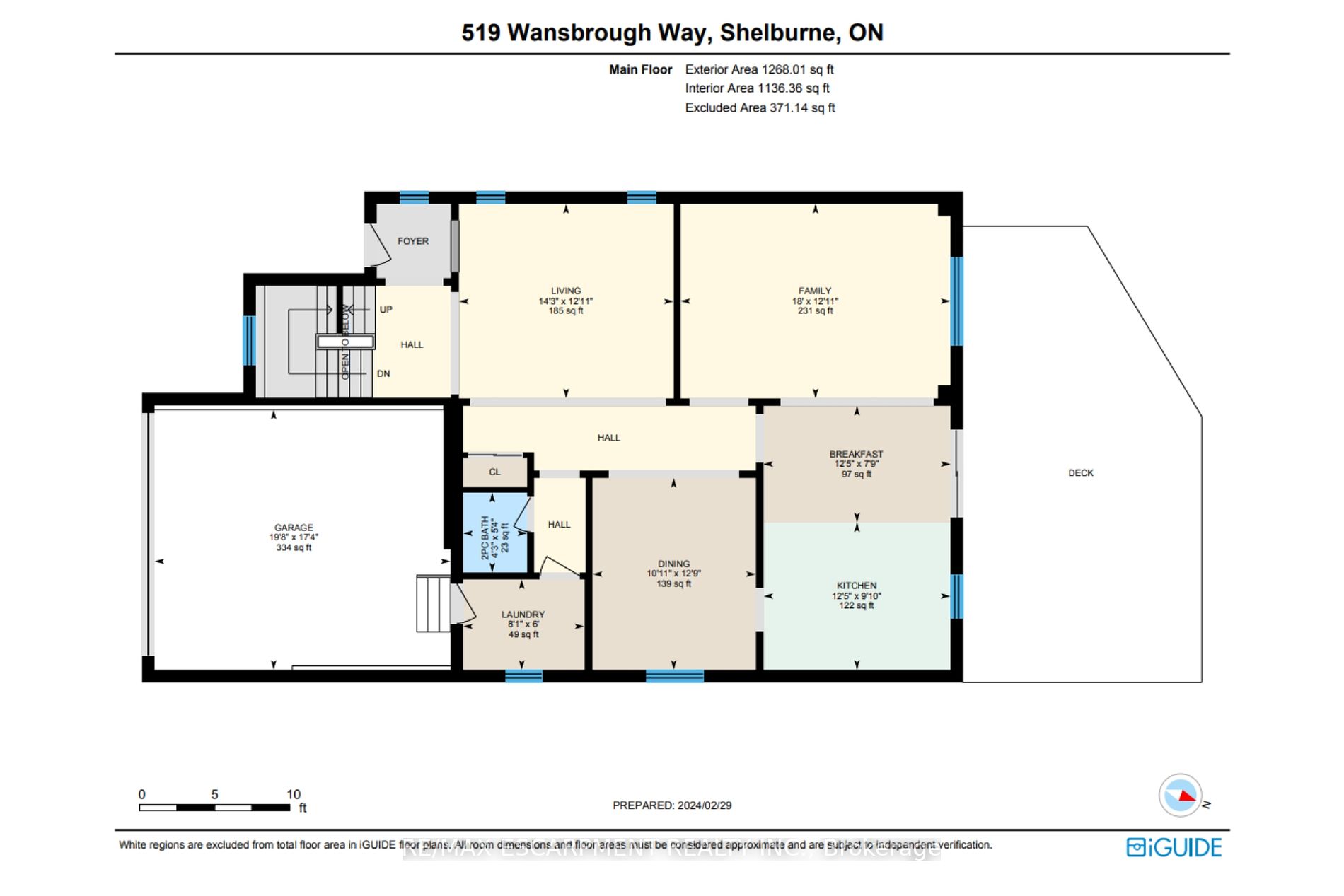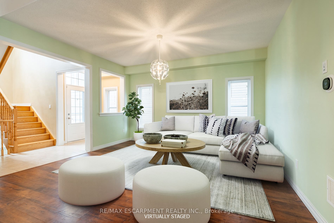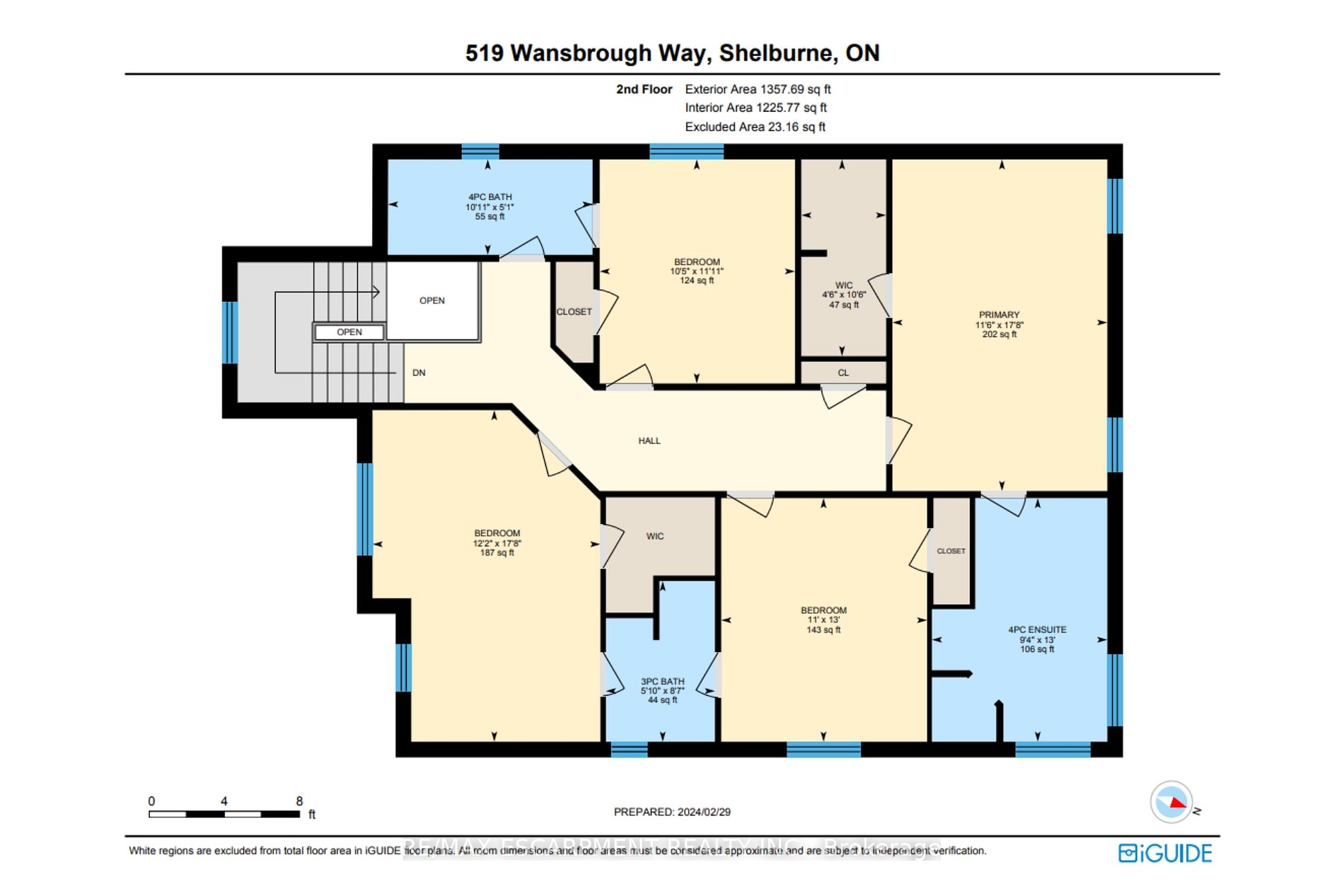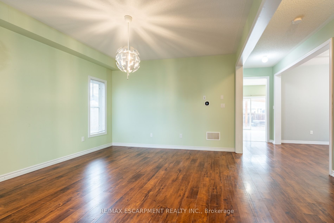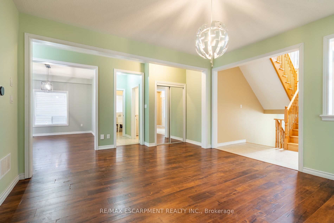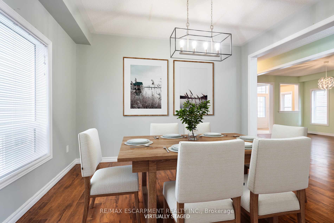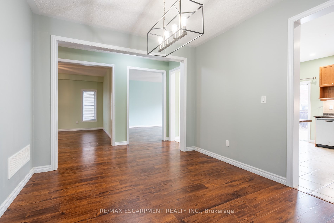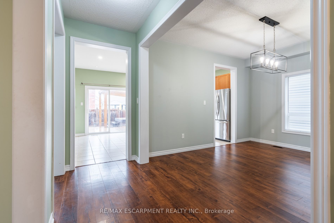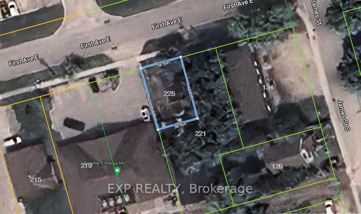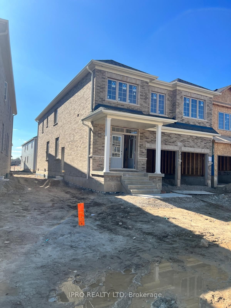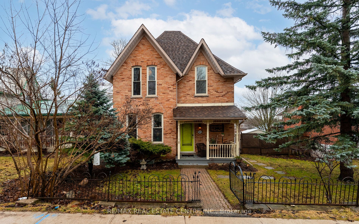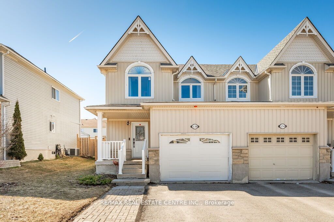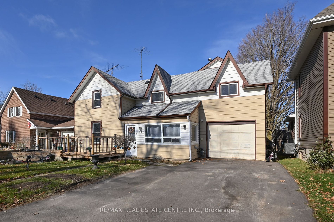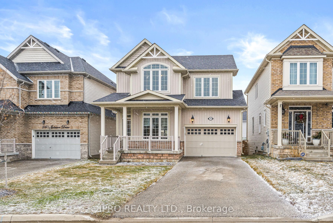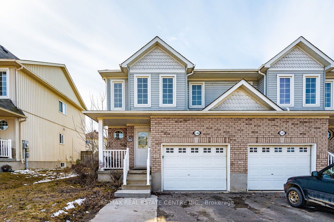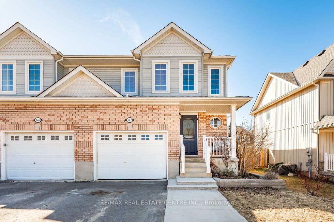519 Wansbrough Way
$939,000/ For Sale
Details | 519 Wansbrough Way
Fantastic 2-storey family home with charming curb appeal featuring 4 bedrooms and 3+1 bathrooms! Enjoy the convenience of a functional main floor plan with large windows throughout. There is a spacious living area near the front of the home which leads into the beautifully designed dining room. The kitchen is well-designed with plenty of cabinetry and counter space, and a breakfast area with backyard access. The family room is generously sized and features an exceptionally large window that overlooks the backyard. Also found on the main floor is a laundry room, a tasteful powder room, and inside entry from the double garage. Make your way to the second floor where you will find the retreat-like private primary bedroom with a large walk-in closet and a lovely 4-piece ensuite with a soaker tub and a shower. Three additional spacious bedrooms, all with ample closet space, and two additional bathrooms complete the second level.
The basement offers lots of storage space, a cold room and the opportunity of a blank canvas to custom design your dream recreation room! Near lots of great amenities, restaurants, schools, golf courses, nature trails and parks, and more.
Room Details:
| Room | Level | Length (m) | Width (m) | |||
|---|---|---|---|---|---|---|
| Living | Main | 3.94 | 4.34 | |||
| Dining | Main | 3.89 | 3.33 | |||
| Kitchen | Main | 3.00 | 3.78 | |||
| Breakfast | Main | 2.36 | 3.78 | W/O To Deck | ||
| Family | Main | 3.94 | 5.49 | |||
| Laundry | Main | 1.83 | 2.46 | |||
| Prim Bdrm | 2nd | 5.38 | 3.51 | W/I Closet | ||
| 2nd Br | 2nd | 5.38 | 3.71 | |||
| 3rd Br | 2nd | 3.96 | 3.35 | |||
| 4th Br | 2nd | 3.63 | 3.17 | |||
| Other | Bsmt | 9.04 | 9.91 |
