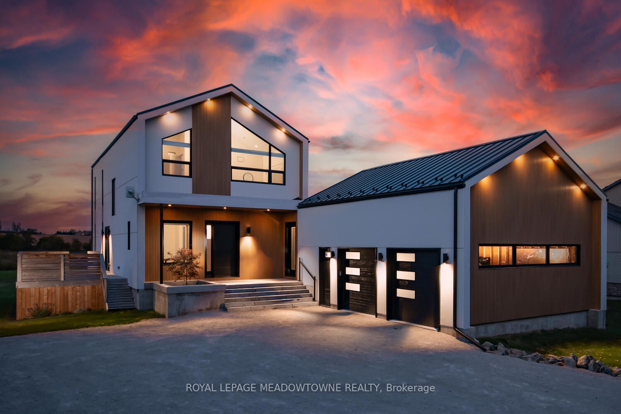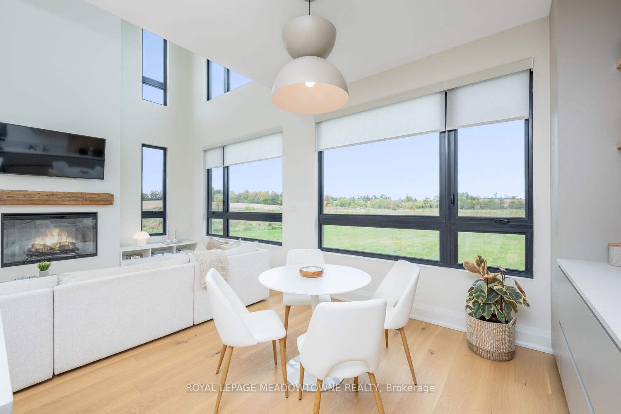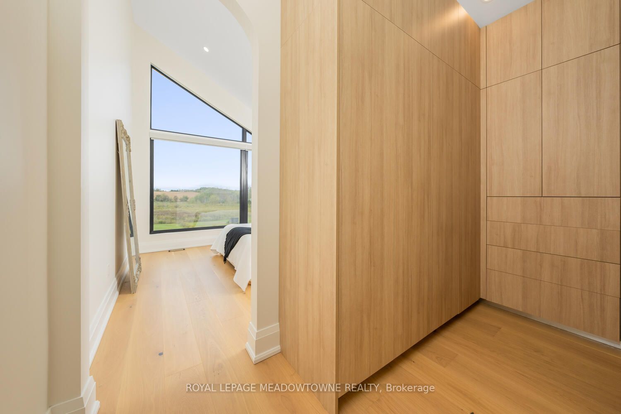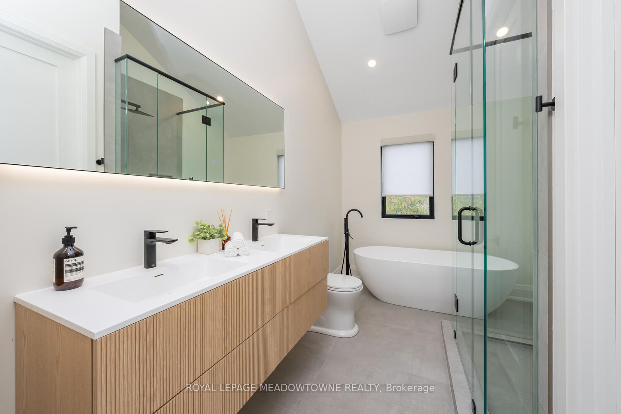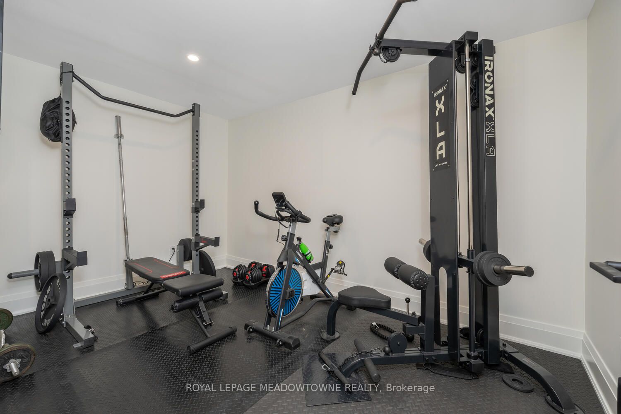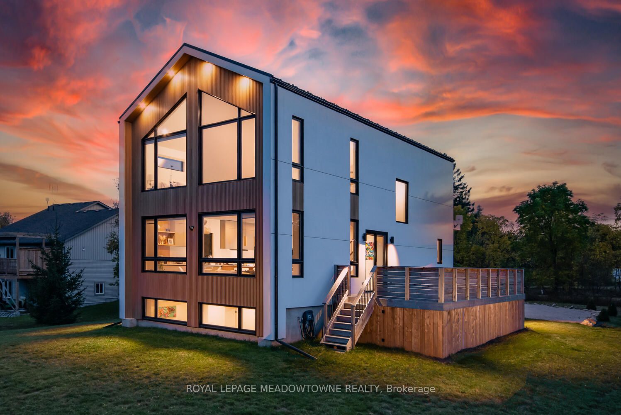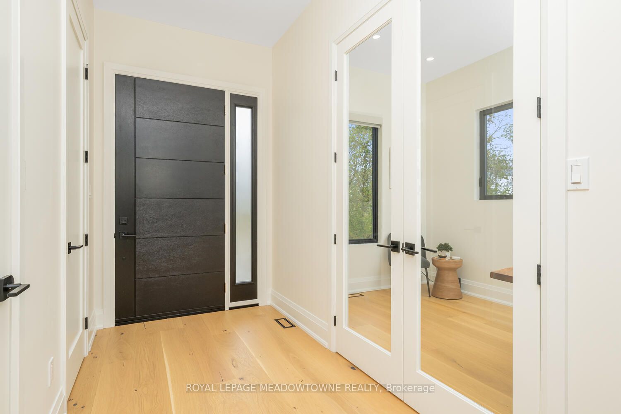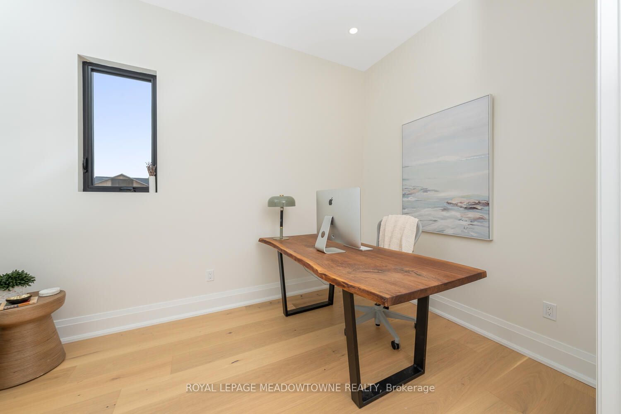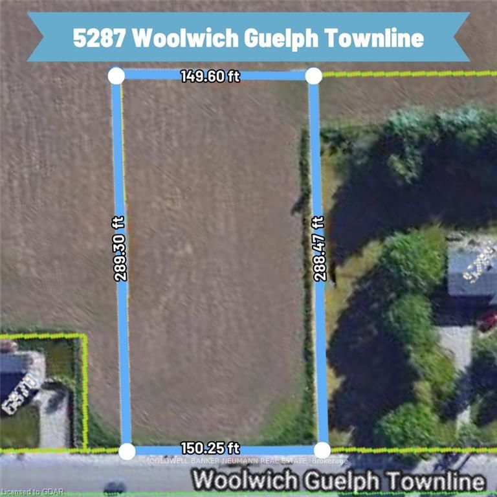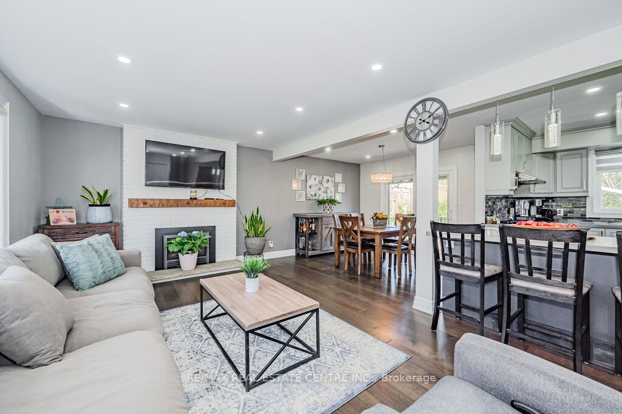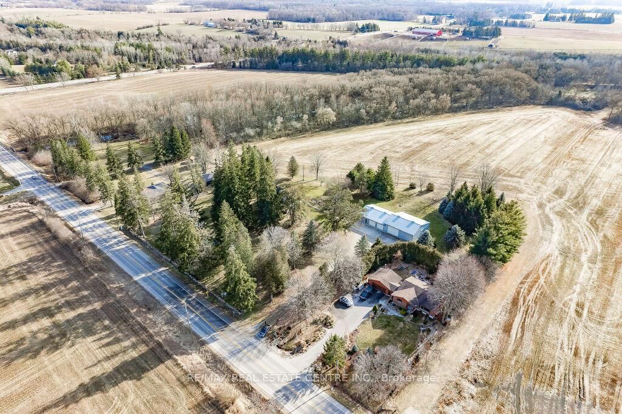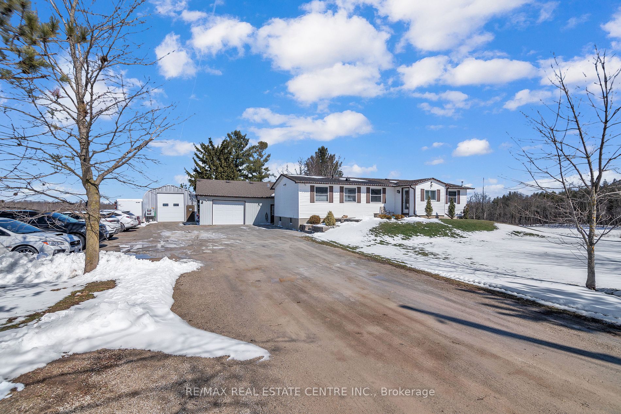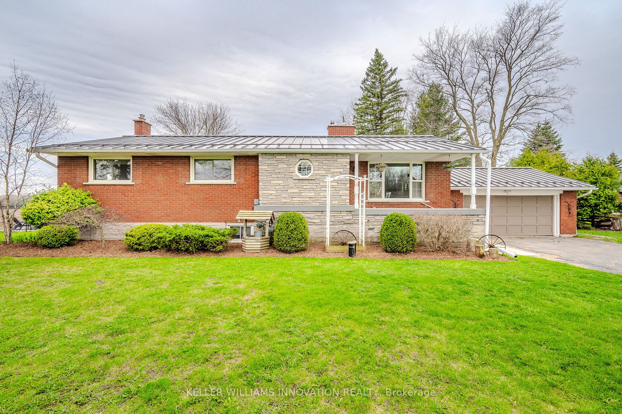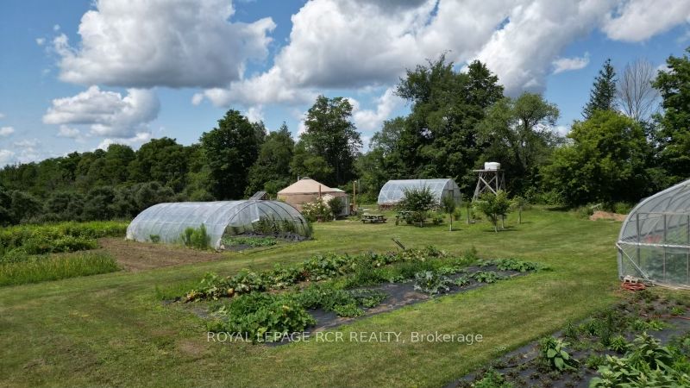363 Albert St
$1,790,000/ For Sale
Details | 363 Albert St
Spectacular Scandinavian-style home custom built new in 2022. Architecturally striking; every detail has been carefully curated offering clean design & timeless appeal. Step into elegance & sophistication as you enter the main floor, complete with an Italian kitchen that will impress any home chef, which is open to the dining room & living room featuring a fireplace & cathedral ceiling. Experience breathtaking views of the picturesque countryside from every angle. Work from home effortlessly in the fabulous main floor office. The pantry & beautiful laundry room add convenience to your daily routine. With 3 bedrooms upstairs, including the primary bedroom with a stunning ensuite & built-in closets, plus a 5pc main bathroom, it's designed for modern family life. The lower level features a spacious rec room, 2 additional bedrooms for guests or family members, a full bathroom + an exercise room where you can stay active from the comfort of your own home. Modern design elements & high-end..
finishes are evident throughout creating a true masterpiece & it was built with efficiency in mind with only one low utility bill. Located in the charming village of Everton, close to the conveniences of Guelph, Halton Hills and Rockwood.
Room Details:
| Room | Level | Length (m) | Width (m) | |||
|---|---|---|---|---|---|---|
| Living | Ground | 3.86 | 3.58 | Fireplace | Hardwood Floor | Cathedral Ceiling |
| Dining | Ground | 3.68 | 2.90 | W/O To Deck | Hardwood Floor | Cathedral Ceiling |
| Kitchen | Ground | 8.10 | 3.53 | Stainless Steel Appl | Centre Island | Pantry |
| Office | Ground | 3.86 | 2.34 | French Doors | Hardwood Floor | Pot Lights |
| Pantry | Ground | 2.57 | 1.63 | B/I Shelves | Hardwood Floor | Pot Lights |
| Prim Bdrm | 2nd | 3.56 | 3.53 | B/I Closet | 4 Pc Ensuite | Vaulted Ceiling |
| Br | 2nd | 3.25 | 2.34 | Double Closet | Hardwood Floor | Vaulted Ceiling |
| Br | 2nd | 2.20 | 2.54 | Double Closet | Hardwood Floor | Vaulted Ceiling |
| Rec | Bsmt | 6.83 | 3.66 | Above Grade Window | Vinyl Floor | Pot Lights |
| Br | Bsmt | 4.42 | 2.97 | Double Closet | Above Grade Window | Pot Lights |
| Br | Bsmt | 3.28 | 2.29 | Above Grade Window | Vinyl Floor | Pot Lights |
| Exercise | Bsmt | 3.99 | 2.54 | Pot Lights | Vinyl Floor |
